As major cities around the world continue to grow exponentially, providing quality, affordable housing remains a significant challenge for developers and governments alike. A shortage of housing stock and rising real estate prices threaten to displace long-time residents and reduce socio-economic diversity in many urban areas undergoing gentrification. At the same time, the existing building stock in aging inner-city neighborhoods often consists of outdated, deteriorating structures ill-suited for modern needs. Addressing these issues requires innovative solutions that maximize housing capacity while minimizing costs and environmental impact.
One real estate development group at the forefront of sustainable urban renewal projects is Lida Group, a privately-held construction and design firm based in Shandong, China. Over the past decade, Lida has earned a sterling reputation for delivering high-quality, multi-unit housing via modern methods and materials. A key aspect of their designs is the strategic use of structural steel framing for multi-storey apartment complexes. This provides significant advantages over traditional concrete construction in terms of structural integrity, construction efficiency, and whole-life costs.
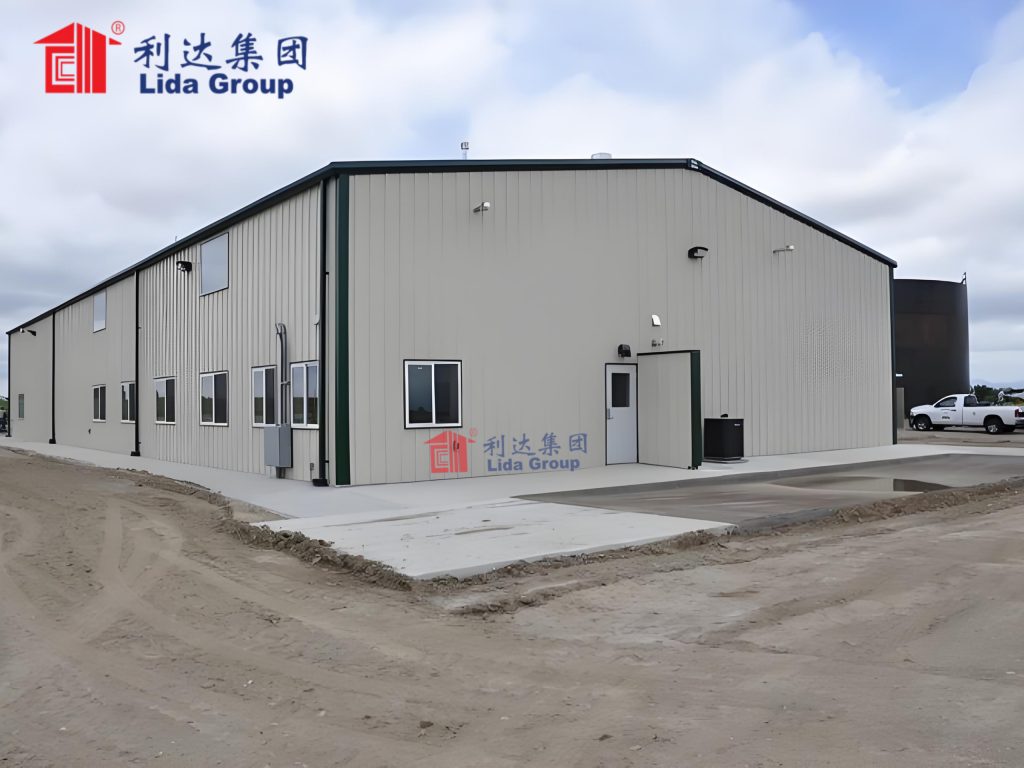
Lida’s expertise in structural steel design was put to the test in their involvement with a major urban housing initiative undertaken by the Shanghai municipal government in the late 2010s. The goal of the initiative was to replace outdated residential properties occupying entire city blocks with modern, higher-density developments that included ground-floor commercial space along with housing units above. This meant demolishing aging condominium towers and row houses dating back to the 1960s-1980s to make way for contemporary mixed-use structures suitable for 21st century living.
Lida was selected for a key redevelopment site covering 3.5 hectares in the central Liuzhou district surrounded by established residential neighborhoods, schools, shops and parks. The project called for four new buildings ranging from 7-12 stories, providing 650 apartments in total with generous floorplans incorporating open living areas, large windows and modern fixtures. Also included were 20,000 square feet of ground-floor retail space along with ample underground parking for residents. To meet the high living standards and tight timeline mandated by the city, Lida proposed a structural design exclusively utilizing steel skeleton framing.
The primary advantage of structural steel over other materials like concrete for a development of this size and scope is its strength, lightness and versatility. Steel framing is inherently robust and highly resistant to seismic activity, weathering and other environmental stressors over the long term. Furthermore, using prefabricated steel components allowed for much faster on-site construction compared to pouring and forming concrete at the job site. Steel erection could be performed concurrently rather than sequentially across multiple floors, dramatically compressing the schedule.
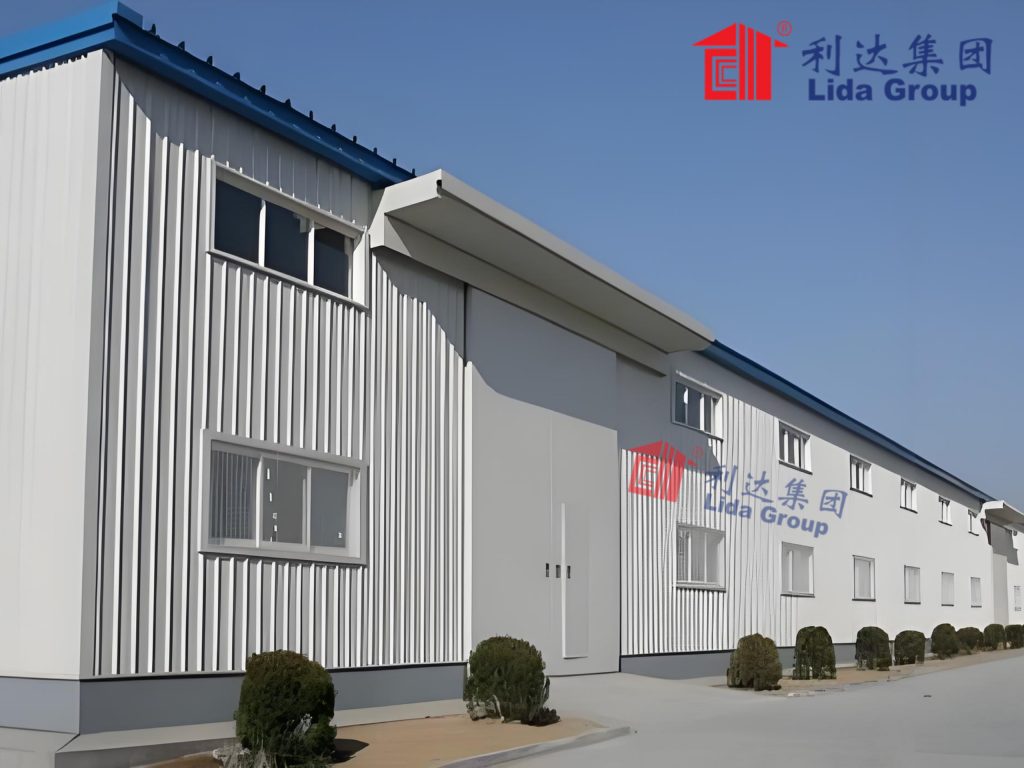
Another key benefit is steel’s consistently high quality. The strength and dimensional stability of steel members can be precisely controlled during manufacturing compared to the variations that can occur with concrete mixes and curing conditions. This ensured the buildings would meet or exceed building code standards and regulations for safety, live and dead load-bearing capacity into the future decades of use. Fewer material defects and issues meant lower warranty and maintenance costs long-term as well.
From an environmental perspective, steel framing also provided clear advantages. While concrete production is energy-intensive due to the need to heat and cool aggregate mixtures, steel utilizes numerous recycled content from post-consumer and post-industrial scrap. Today, over 60% of the raw materials for Chinese structural steel are derived from recycled steel slag and other byproducts. Its higher strength-to-weight ratio also minimized material usage.
Furthermore, steel structures are fully recyclable at the end of their useful lifespan, unlike concrete which must typically be demolished and disposed as waste. The improved structural efficiency of load-bearing steel skeletons also enabled smaller foundations and reduced overall resource consumption compared to mass concrete designs. From an overall greenhouse gas emissions standpoint, life cycle analysis shows structural steel typically performs better than concrete on key impact categories such as global warming potential.
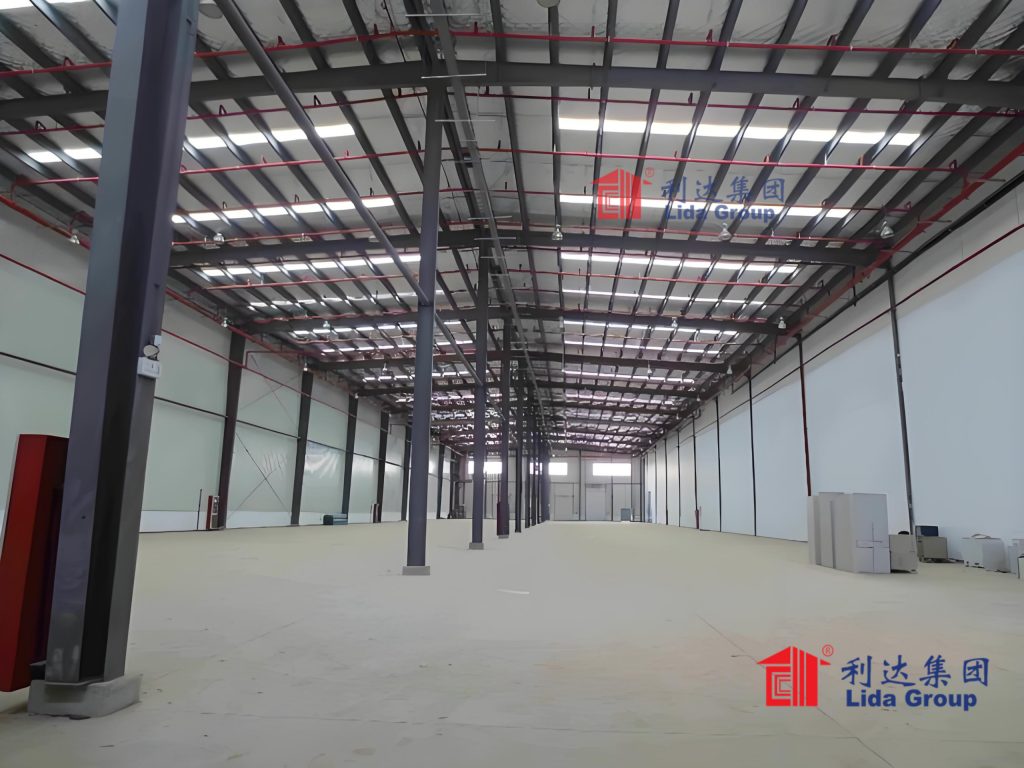
The modular dimensions and precision of structural steel components allowed Lida to utilize prefabricated panelized floor and wall assemblies that were fully enclosed, wired and plumbed off-site in a controlled factory environment. Only final connections needed to be made upon arrival at the job site. This highly efficient “just-in-time” delivery and installation process reduced logistical disruptions and cut down on site-based activity compared to conventional concrete construction. With minimal set-up required, panels could be efficiently stacked one atop another with cranes to quickly add multiple floors simultaneously to all four buildings.
Thanks to the optimized efficiencies of structural steel design and prefabrication, Lida was able to complete the entire 3.5 hectare redevelopment project in just 18 months, well under the city-mandated 24 month schedule. By the project conclusion, the new mixed-use complex consisted of four striking high-rises clad in aluminum composite panels with modern aesthetics befitting its central business district location. Apartment interiors featured oak flooring, granite countertops, stainless steel appliances and floor-to-ceiling windows maximizing light and views.
The retail podium integrated pedestrian-friendly urban design with outdoor seating areas and landscaping below the residential towers. Over 10,000 square feet of community amenities included a fitness center, indoor pool, children’s play area and rooftop terraces providing incredible panoramic city views. Sustainable features like solar hot water panels and high-efficiency LED lighting further optimized living comforts and reduced operating costs. Finally, the 1,500 parking stalls underground eliminated surface parking lots, freeing up additional green space at ground level.
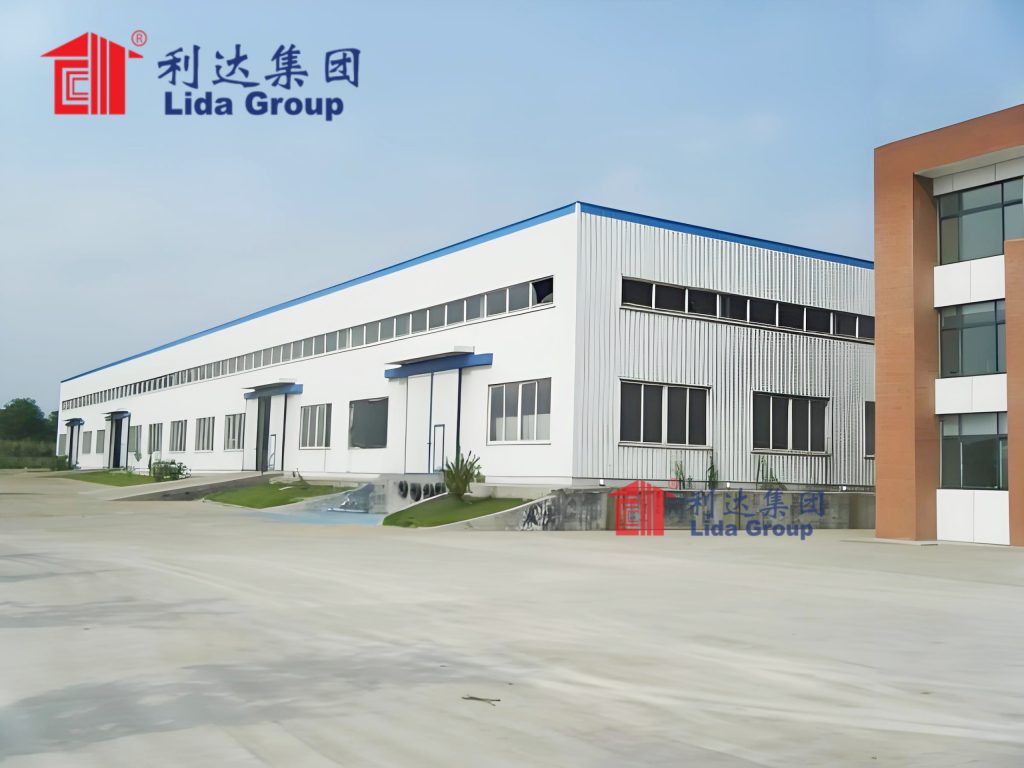
When completed, the new development was immediately acclaimed as a model for sustainable, affordable urban housing projects with an effective use of high-performance structural systems. Its innovative steel framing and modular construction approach demonstrated how outmoded properties can be replaced with modern, higher density residential and retail communities that maintain neighborhood charm while still respecting the local architectural context.
Six years since welcoming its first residents, the complex continues to operate at near full-occupancy while receiving widespread praise from tenants and city officials alike. Regular maintenance inspections find the steel structures remain in like-new condition with no signs of corrosion or structural issues. Energy usage also tracks far below code minimums, lowering costs for property managers and residents. Most importantly, the new affordable housing units have revitalized what was once a tired block, injecting new economic and social vitality into the surrounding area.
The overwhelming success of this redevelopment project cemented Lida Group’s leadership position in designing and constructing durable, sustainable housing through optimized use of building materials like structural steel. Their mastery of prefabricated techniques and modular assemblies revolutionized the speed and efficiency possible for high-rise construction. Going forward, Lida aims to continue applying these advanced methods and design principles to more urban renewal projects across China and internationally, helping address housing shortages while renewing aging inner-city infrastructure for a low-carbon future. Through innovative solutions that thoughtfully balance economics, engineering and environmental impacts, Lida is transforming the way modern cities provide quality living spaces for generations to come.
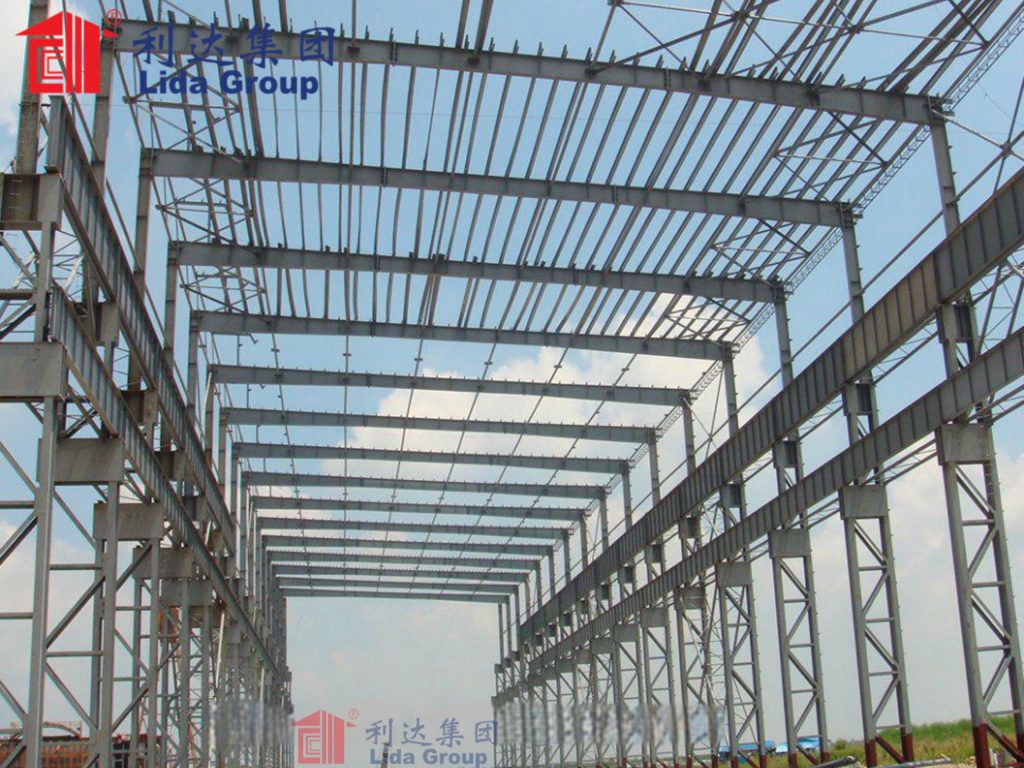
In summary, this redevelopment highlighted the advantages structural steel construction provides over traditional methods for large-scale, multi-unit residential complexes. Its strength, precision, sustainability and efficiency advantages allowed Lida Group to replace outdated properties with higher density, mixed-use communities far quicker using advanced prefabrication. The ongoing success of the development six years later proves structural steel and modular design delivers long-term durable structures supporting vibrant, affordable neighborhoods well into the future. Lida’s expertise demonstrates how strategic material selection and innovative building techniques can optimize urban renewal initiatives around the world.

Related news
-
Prefab House Assembly Detachable Container Construction Site Color Steel Two-Story Dormitory Customization
2024-09-24 11:56:41
-
Contractors praise timesaving of Lida Group’s insulated panel system for rapidly erecting prefabricated student accommodation on tight urban site.
2024-09-20 16:14:28
-
Agricultural aid organization constructs animal shelters across developing nations using portable kits containing Lida Group's lightweight pre-galvanized steel framing and siding.
2024-09-12 15:26:46
contact us
- Tel: +86-532-88966982
- Whatsapp: +86-13793209022
- E-mail: sales@lidajituan.com


