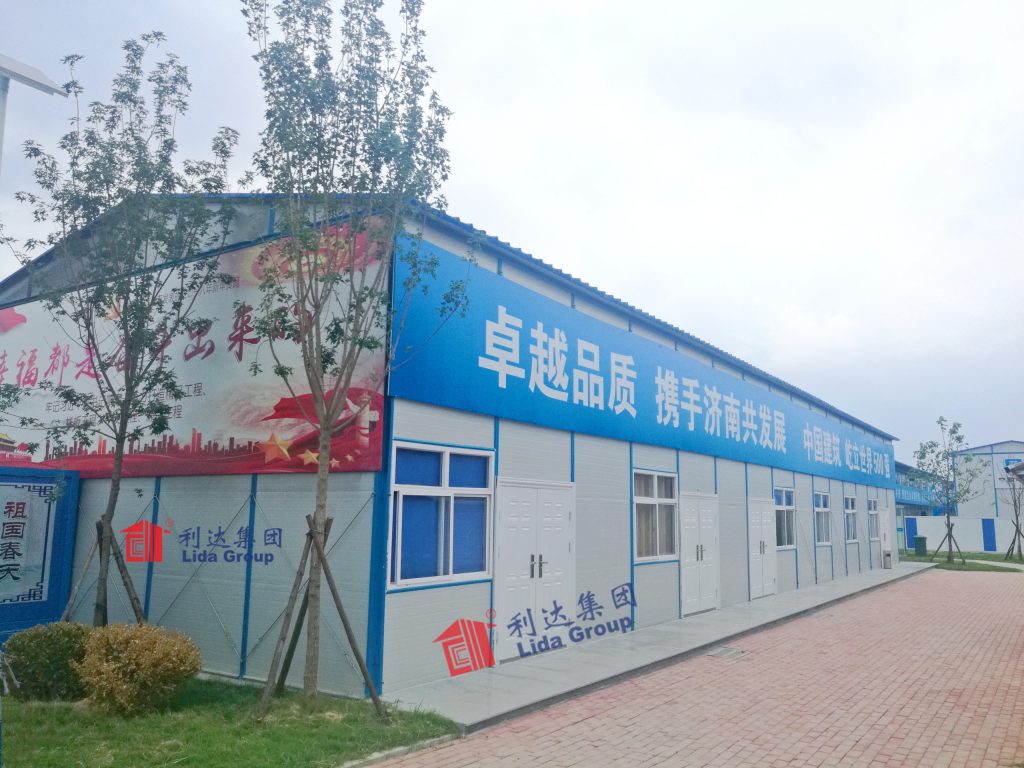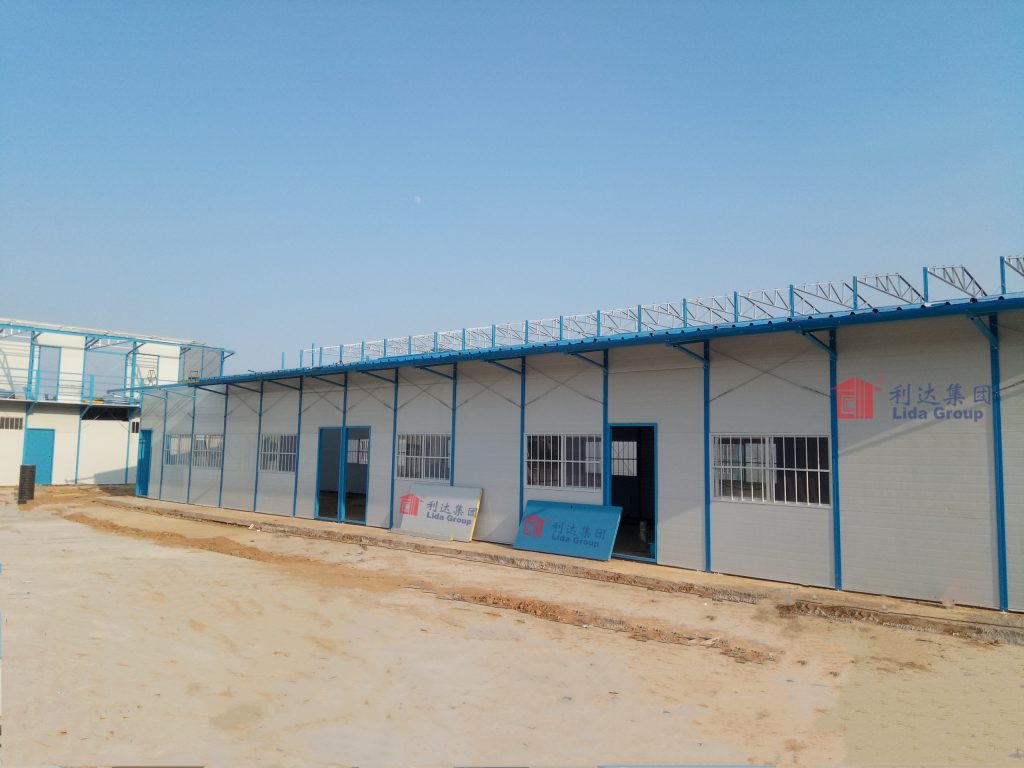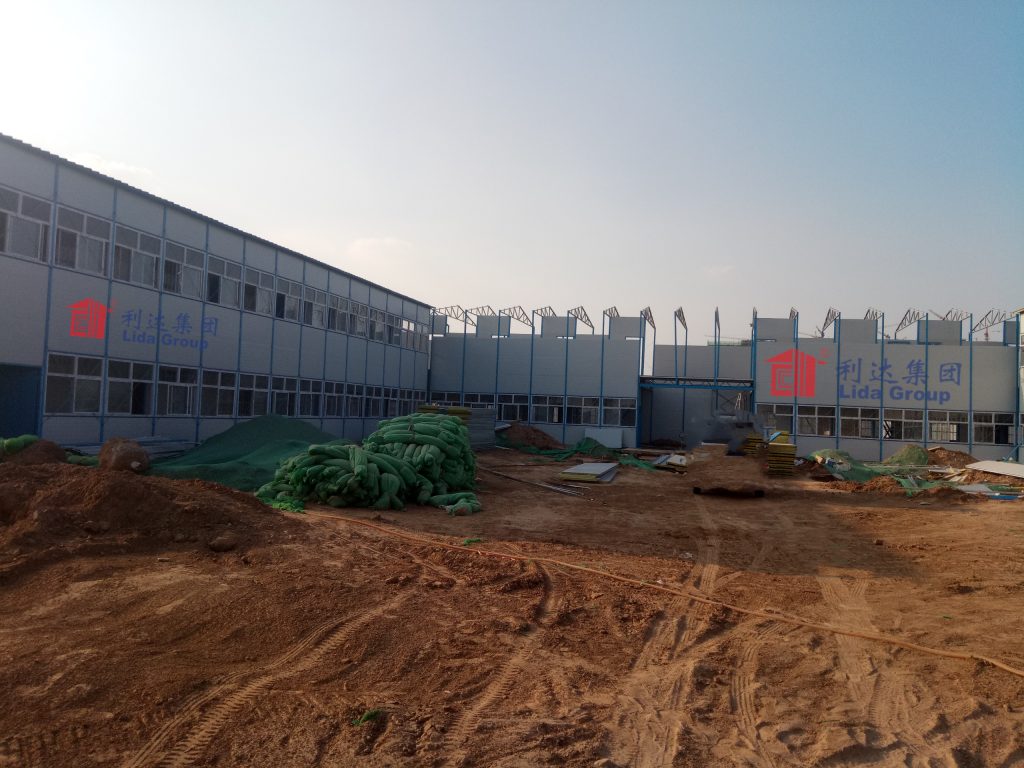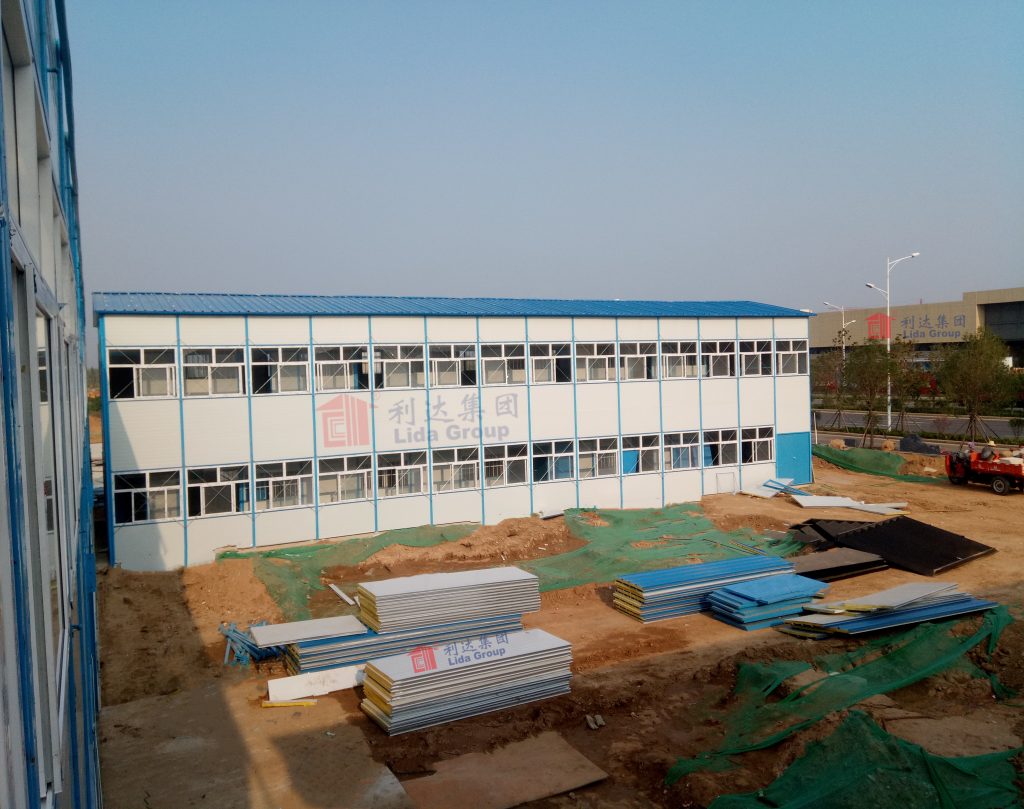As global tertiary education enrollment expands rapidly, developing sustainable student housing presents growing challenges. Traditional on-campus accommodation relies upon drawn-out construction disrupting occupants and neighboring structures amid space constraints. However, optimized off-site construction methods pioneered by experts like Lida Group offer expedited solutions maximizing space utilizing adjacent lands.
One university in need of urgent additional units partnered with Lida Group exploring modular solutions significantly shortening delivery timelines. Key requirements centered quality standardized housing delivered within compressed schedules supporting enrollment targets without displacing current students. Designs embraced sustainability exceeding building codes through long-term durability and optimized construction waste management.
To meet goals, Lida Group proposed fully demountable modular structures constructed entirely off-campus within controlled factories. Engineers designed self-contained units combining all essential building components into single prefabricated modules demand transported complete yet compactly nested for efficient logistics. Modularity allowed phased developments aligning capacity precisely with projected intake cycles over ensuing decades.

Initial units prototyped Lida Group’s signature prefabricated composite panel construction optimized for modularization. Modules incorporated their proven structural insulated sandwich panel (SISP) system fusing rigid foam cores between two reinforced composite skin facings acting compositely. The robust lightweight enclosures support all building loads through load-bearing construction without secondary framing.
SISPs integrate doors, windows and MEP rough-ins flush within seamless weather-resistant envelopes arriving on-site 95% complete. Fully self-contained modules interconnect rapidly as compact clusters housing discrete dwellings complete with bathrooms, kitchenettes and furnished living spaces ready for occupation upon arrival. Foundations prepared well in advance receive modules simply lowered via crane into place resting securely.
Designs optimized usable interior footprints within transportation constraints allowing delivery fully erected. Standardized floorplans distribute repeatable multi-functional unit types efficiently across sites. Private units supplemented shared amenity clusters housing communal kitchens, lounges, laundry and socializing areas promoting student wellness. Digital preplanning examined envelope aerodynamics, connection interfaces and highway clearances.

Structural modules incorporate robust reinforced panel edges distributing in-plane shear stresses across wide unsupported spans. Every connection detail underwent rigorous testing verifying performance under lateral wind, seismic and dynamic loading scenarios from transport through design life. Findings validated significant advantages through composite construction versus light-gauge framing substitutes prone to air and water penetration over decades.
Engineers incorporated lessons from industrial modular construction engineering SISP seams and joints comprehensively sealed against water intrusion. Hidden fasteners joining robust panel flanges galvanized to 50-year life span expectations achieve weather tight enclosures installed swiftly as interlocking assemblies. Standardized drop-in pin connections secured drop-beam foundations minimizing on-site erection time.
Factory coordination streamlined construction schedules drastically. Full pre-planning pre-wired interiors, dropped all mechanical trades, and pre-finished living spaces ready for plug-and-play. Panels precut within tolerances eliminating field measuring waste. Automated water jet cutting optimized yields from composite facings purchased in jumbo sheets. Factory glazing installation reduced risks versus ladders exceeding build sequences traditionally by months.

Off-site fabrication faces none of the ambiguities prolonging traditional projects vulnerable to weather, material shortages or approvals. Skilled personnel work safely year-round unaffected by outdoor conditions as builders precisely fit-out enclosed chassis-braced habitable volumes. Modules vacated factories lock-sealed ready for transport protecting finished interiors without intermediate staging susceptible to damage.
To maximize space, Lida Group optimized density through multistory stacking supported by unitized clustered cores. Modular lifts and stairs augmented integrated into SISP envelopes as plug-in precast reinforced concrete shafts connecting upper floors. Foundations precast onto compact footprints provided drop rigging for lifting complete elevated floor cassettes using telehandlers alone for swift stacking.
Full-scale prototypes validated expectations through rapid phased installations directly comparing modular versus site-built housing. Teams demonstrated erecting entire multistory structures within mere months versus drawn-out regulatory schedules typically domineering development timelines. Immediate occupancy permitted generating faster revenue returns supporting sustainability through affordability unmatched by substitutes reliant upon volatile construction supply chains.

Most significantly, prefabrication sustainably future-proofs the university through adaptable designs. Modules easily reconfigure floor plans, supplement higher densities through additional stacked floors or relocate accommodating evolving enrollments without expensive demolition typical of traditional dormitories becoming obsolete ahead of practical lifespans. Structures evolve proactively aligned directly to projected long-term needs.
In summary, Lida Group’s advanced prefabricated modular construction empowers educational institutions through expedited student housing delivery. Composite SISP envelopes protect prefinished interiors throughout transport and swift on-site stacking as compact clustered volumes. Digital coordination streamlines logistics optimized for controlled off-site outfitting protected from weather interruptions impacting quality and schedules. Most importantly, the industrialized approach future-proofs the university’s housing portfolio sustainably through scalable bespoke designs adapting elastically with flexibility unmatched by substitutes reliant upon site-dependence.

Related news
-
Developers partner with Lida Group to mass produce foundation to roof steel building panels for efficient stacking and crane installation of multi-level mixed-used complexes.
2024-09-26 14:13:08
-
Research project explores Lida Group’s prefabricated home construction methods using structured insulating panels to reduce waste and emissions in residential building sector.
2024-09-19 14:43:31
-
Lida Group introduces new structural steel panel technology for fast erection of industrial warehouses that can be economically expanded over time to meet growing business needs.
2024-09-12 14:48:48
contact us
- Tel: +86-532-88966982
- Whatsapp: +86-13793209022
- E-mail: sales@lidajituan.com


