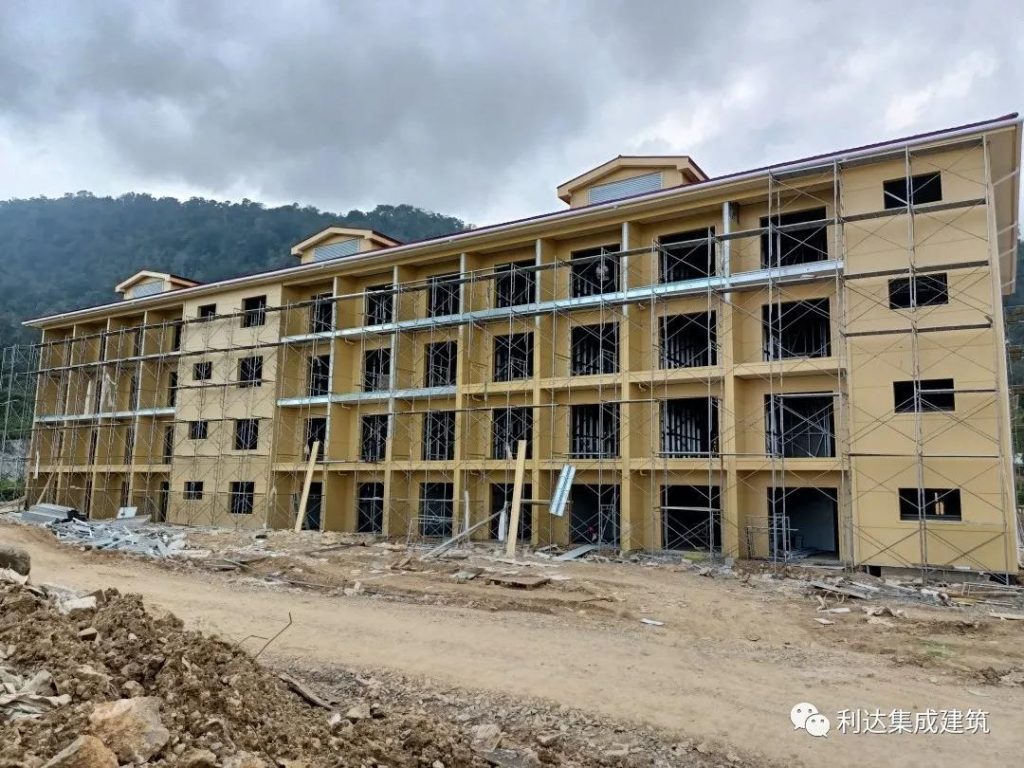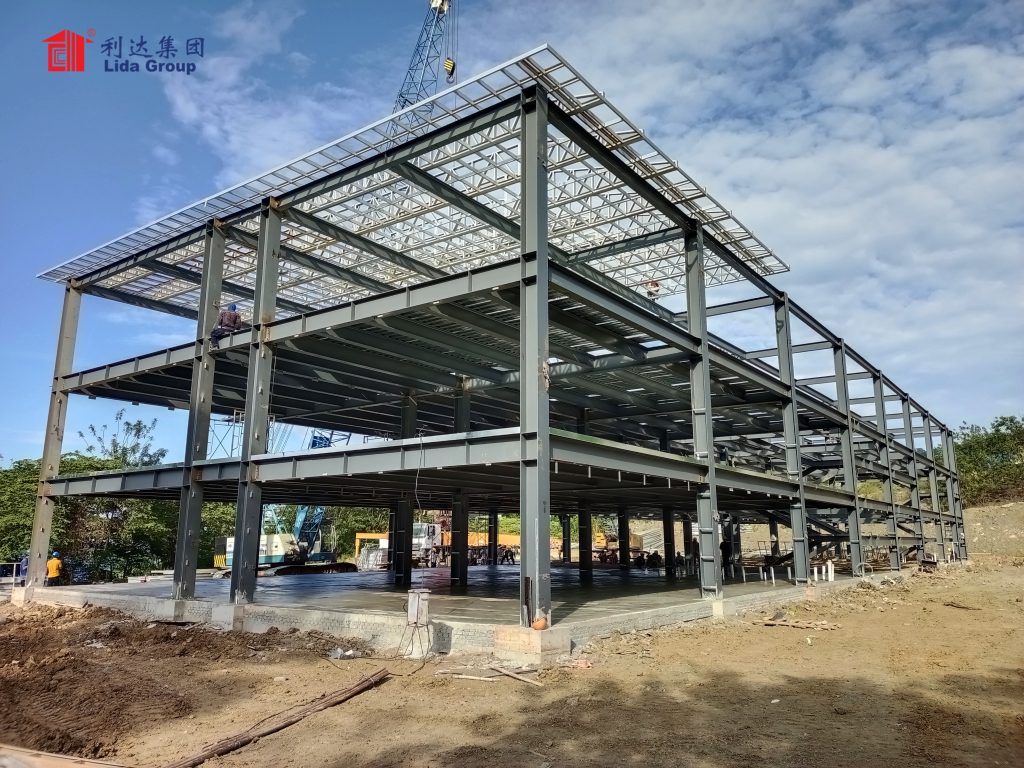Engineering conglomerate Lida Group has announced the expansion of customizable configuration possibilities for its prefabricated modular metal housing systems pitched at easing housing shortages and stimulating construction in mid-sized cities. The steel-framed modular buildings can be rapidly produced and assembled in multistory layouts tailored to local requirements and regulations to deliver economical dwellings at scale.
Availability and affordability of housing continue posing challenges in communities worldwide as urban populations grow. While large metropolises face skyrocketing property prices due to land constraints, many smaller cities also struggle with tight supply and rising costs as new residents swell demand. At the same time, these locales may lack resources for conventional mass development processes.
Lida aims to bridge this gap with its adaptable multi-level modular designs engineered for simplicity, efficiency and off-site fabrication. Buildings up to 6 stories tall can be erected through assembling precut, pre-outfitted modules trucked to sites. Options for rental apartments, condominiums or integrated mixed-use complexes provide versatility addressing various local market segments and master plans.

In a factory setting, modules benefit from full environmental control and automated production promoting high quality, precision and throughput—estimated at 4-5 times faster than conventional stick-built methods. Steel framing optimizes material yields and floor plates while lowering costs compared to concrete alternatives. The relocatable, modular nature further supports scalability and future adaptability of spaces.
Site work requires minimal temporary facilities and equipment due to modularization. “Foundations, basic infrastructure and ground level modules are completed initially. Then upper level modular rooms are stacked atop like Lego blocks through cranes,” explains company President Ziwen Mu. Connecting utilities and finishes follow standardized, efficient processes. Structural engineering ensures stability and durability for all approved multi-story scenarios.
To showcase capabilities, Lida collaborated with the city of Davis, California on developing a prototype market-rate housing complex incorporating ground-floor commercial bays. Completed last year, the 4-story, 32-unit building’s Modules range 35-65 feet long by 13 feet wide and features mixed one to three-bedroom residences above active retail frontages.

Through close collaboration between Lida, the city and local architects, unit sizes, common areas and complex massing optimized Davis’ preferences like family accommodations and walkable commercial activation. Amenity integration also factored location, culture and policies toward transit-oriented development. Strong pre-sale interest and current tenant satisfaction demonstrate early success meeting urban renewal goals.
Modularity affords personalization, too. Module layouts, façade designs, colors and finishes can respond to architects’ diverse visions calibrated to neighborhoods. Internal partitions are demountable to enable versatile configurations from micro to multi-generational units catering future flexibility in living environments and household structures. Integrated renewable energy and sensor-monitored building systems support sustainability as well.
Through adaptable standardization, per-unit construction costs reduce 15-25% compared to single-family homes or low-rise apartments built traditionally—numbers which could entice cities seeking affordable housing stimulus. Meanwhile, average assembly periods of only 4-6 months from groundbreaking help restore market equilibrium faster versus lengthy conventional projects.

As the global construction pie continues shifting toward prefabricated, modular and panelized solutions amid skilled labor scarcity and pandemic-disrupted supply chains, multi-level modular systems hold potential accelerating housing production. Lida Group works closely with communities and contractors to ensure versatile modular designs fit surrounding contexts and create local economic multiplier effects through job opportunities.
Some concerns exist around modular acceptance and long-term building performance, yet Lida’s portfolio demonstrates addressing such doubts is surmountable. As a leader in structural engineering, the company emphasizes third-party testing and verification, passive design prioritizing durability, disassembly for material circularity, and ongoing data collection supporting continuous upgrades responsive to evolving needs.
By developing advanced customizable modular building configurations enabling higher yields from available urban land parcels, companies like Lida hope to reshape supply-constrained housing markets—equipping smaller centers with tools meeting rising demands through well-designed, scalable solutions respecting community visions. Joint efforts breaking ground on affordability while prioritizing sustainability may seed widespread benefits into the future.

Related news
-
Lida Group’s pre-engineered steel structural building system demonstrated as innovative solution to construct temporary housing complexes after natural disasters.
2024-05-11 10:11:07
-
Sustainable housing NGO partners with Lida Group to launch an affordable metal house manufacturing facility utilizing recycled steel structures.
2024-05-10 13:19:46
-
Singapore housing board selects Lida Group to construct prototype sustainable steel-framed compact metal homes addressing the island city-state's intensifying land scarcity issues.
2024-05-11 10:39:03
contact us
- Tel: +86-532-88966982
- Whatsapp: +86-13793209022
- E-mail: sales@lidajituan.com


