In the aftermath of natural disasters that decimate housing infrastructure, transitional shelters play a critical role in providing displaced populations with interim protection and dignity. However, all too often such structures fail to consider long-term livability or reuse potential—treated as mere temporary bandaids until permanent reconstruction completes. Recognizing an opportunity to design for true empowerment beyond short-term crisis response, Shanghai-based Lida Group has developed an innovative transitional shelter concept empowering communities through sustainability, adaptability and self-reliance.
Where conventional field shelters often comprise flimsy tents or substandard containers, Lida Group’s design establishes a new standard emphasizing longevity, ease of deployment, and modularity for material reuse or redevelopment into permanent housing. A weather-resistant galvanized steel frame supports an insulated panelized facade system optimized for recycling, reuse and reconfiguration. Drawings from past implementations informed material selections, structural resilience, and installation sequences facilitating rapid response at scale yet laying foundations for long-term recovery.
At the shelter’s heart is a lightweight yet robust structural system of hot-dip galvanized steel tubes and plates minimizing corrosion concerns. The corrosion-resistant zinc coating forms a barrier protecting the carbon steel core for decade-long service life even under harsh climate exposures. Bolted connections expedite assembly without special tools, enabling amateur volunteers to erect under guidance. The structural skeleton establishes a durable yet demountable chassis accommodating evolving needs as recovery progresses from emergency sheltering through redevelopment.
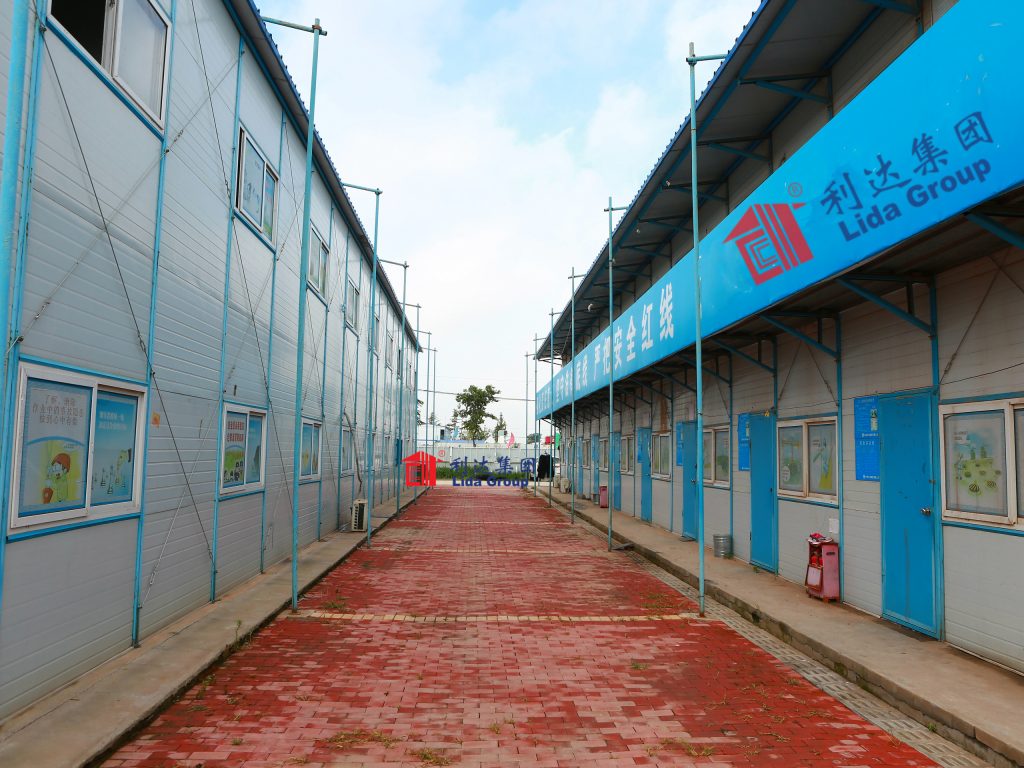
Enveloping the steel framed volume is an insulated sandwich panel rainscreen facade system featuring galvanized z-girts bonded between composite facesheets. Continuous horizontal and vertical girts accept tool-less mechanical fixing of flat pre-fabricated panels minimizing on-site labor requirements. Panels comprise durable fiber-reinforced cement composite outer leaves sandwiching rigid polyisocyanurate insulation for high thermal and acoustic performance in all climates.
The modular panel construction permits efficient off-site fabrication and flat-packing for worldwide transportation to distant disaster zones via standard containers. Their light weight and nested condition allows efficient trucking even on unpaved roads near recipients. Once on site, the connection-ready envelope installs rapidly through guided self-assembly leaving minimal long-term consumables. All materials hold proven durability and long service life under most demanding service conditions minimizing total cost of ownership and future upkeep costs.
A small cavity behind the insulating composite panels houses concealed rainscreen vertical battens and furring channels accommodating integrated wiring, piping and ventilation infrastructure. This compartmentalized rainscreen cavity facilitates renewable resource integration and tailored modifications as local technological capacities expand. Embedded connectors in panel edges join the self-hanging assembly to the pre-installed substructure without visible fasteners for a clean continuous aesthetic.
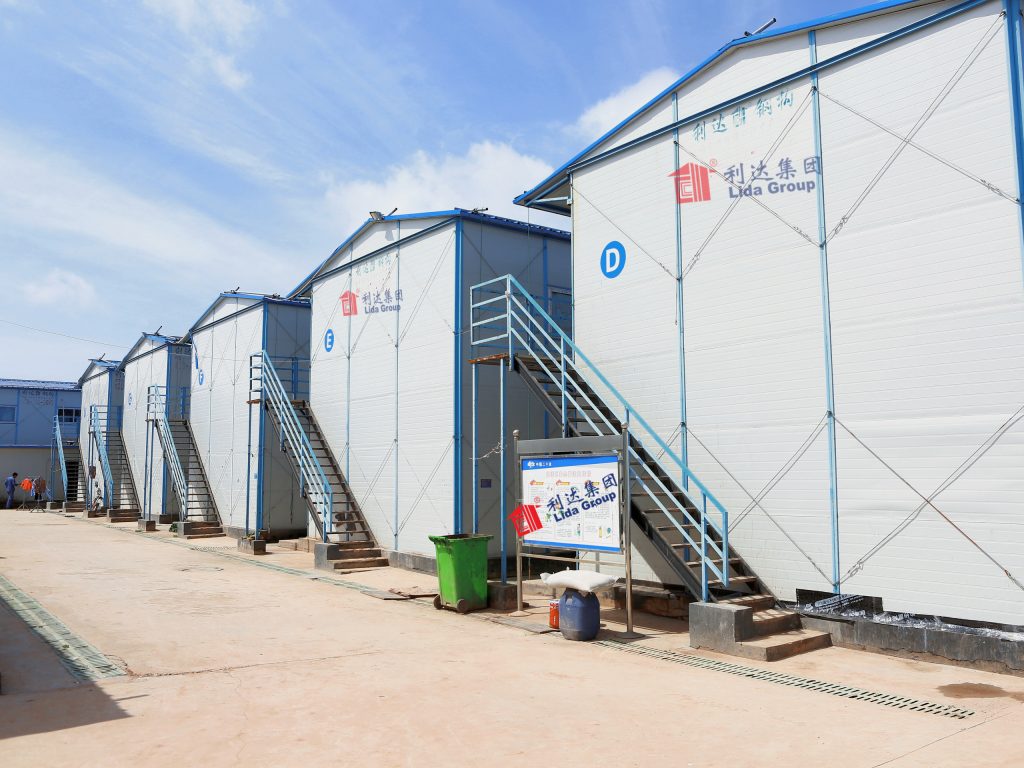
Structurally glazed openings within the insulated envelope provide ample daylight while demarcating hallways and communal areas to cultivate vibrancy and connectedness. Over time, these modular glazed modules facilitate incremental densification through strategic solar-oriented additions incorporating rooftop skylights and expanded amenities clustered around courtyards. Structural stability and weather resistance permit flexible occupation schedules undeterred by climate factors.
Within the transitional shelters, a single-loaded modular mezzanine pod system provides flexible long-term living and working spaces. The elevated floor maximizes usable square footage within the compact shelter footprint for extended family units or organizational office hubs serving whole neighborhoods. Pods link along accessible routes elevated above finished grade for weather protection, infection control and community connectivity even during seasonal flooding or road closures.
Manufactured off-site as complete modular sub-units, the prefinished mezzanine pods arrive ready for rapid integration. Standardized connections and inherent structural stability permit non-expert volunteers to accurately place each pod under guidance. Units offer versatile multi-use spaces furnished with integrated electric, water, and wireless networking via hardwired or solar-powered infrastructure as resources allow. Suspended floors remain cool and hygienic while hosting resilient commercial-grade flooring.
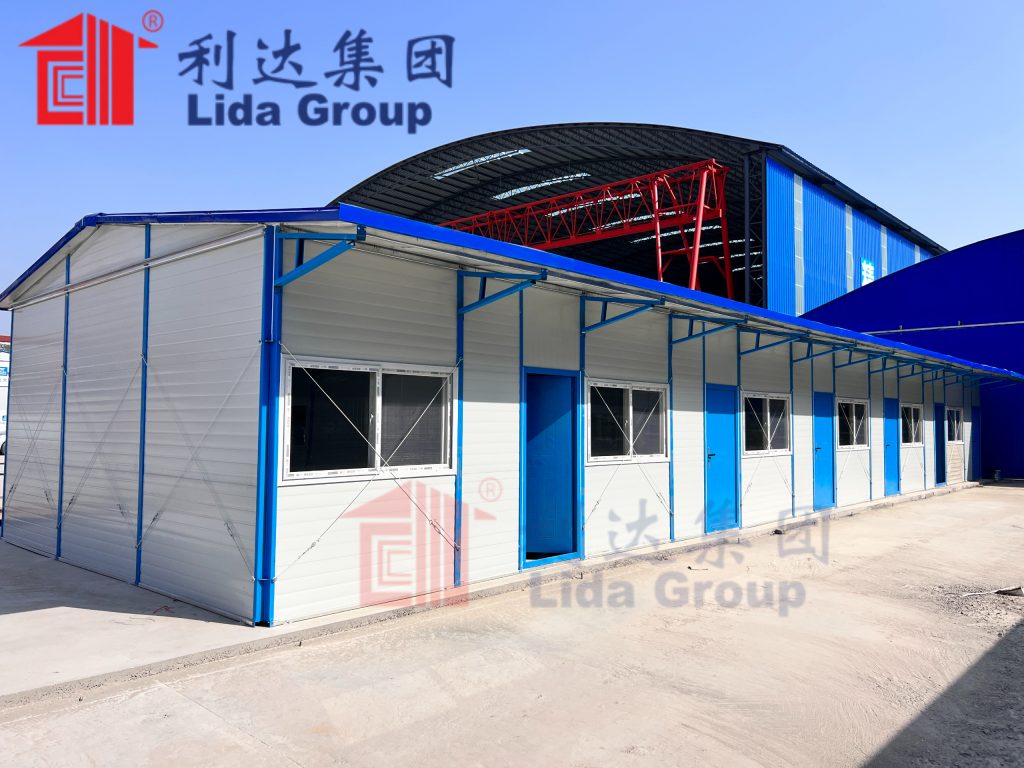
Where pod placement dictates, the envelope integrates with stairs between levels for circulation. Additional shelters can link via covered raised walkways, courtyard stairs or indoor hallways facilitating service expansion across self-sufficient clustered “neighborhoods.” The inherent upgradability of infrastructure connections supports gradual densification as recovery progresses. Standardization of structural, envelope and pod interfaces streamlines logistics and ongoing maintenance, repairs and retrofitting.
Within each sheltered pod, an open floor plan maximizes flexibility for living, working, healing or learning as needs evolve over time. Operable partitions divide areas for privacy when required, then fold neatly aside to expand shared community spaces. Built-in shelves, cabinets and workstations efficiently store resources and conduct daily tasks. Herman Miller Sayl task chairs and tables on casters optimize space reconfiguration with minimal effort.
A private toilet-shower core provides necessary sanitation facilities. Compact yet robust fixtures employ water-saving and stormwater harvesting technologies to ensure sustainable long-term operation even during infrastructure outages. Discreetly integrated rainwater catchment and treatment systems boost self-reliance while restoring dignity. Where communities lack water treatment, the sanitation core offers hygienic interim solutions until full services return.
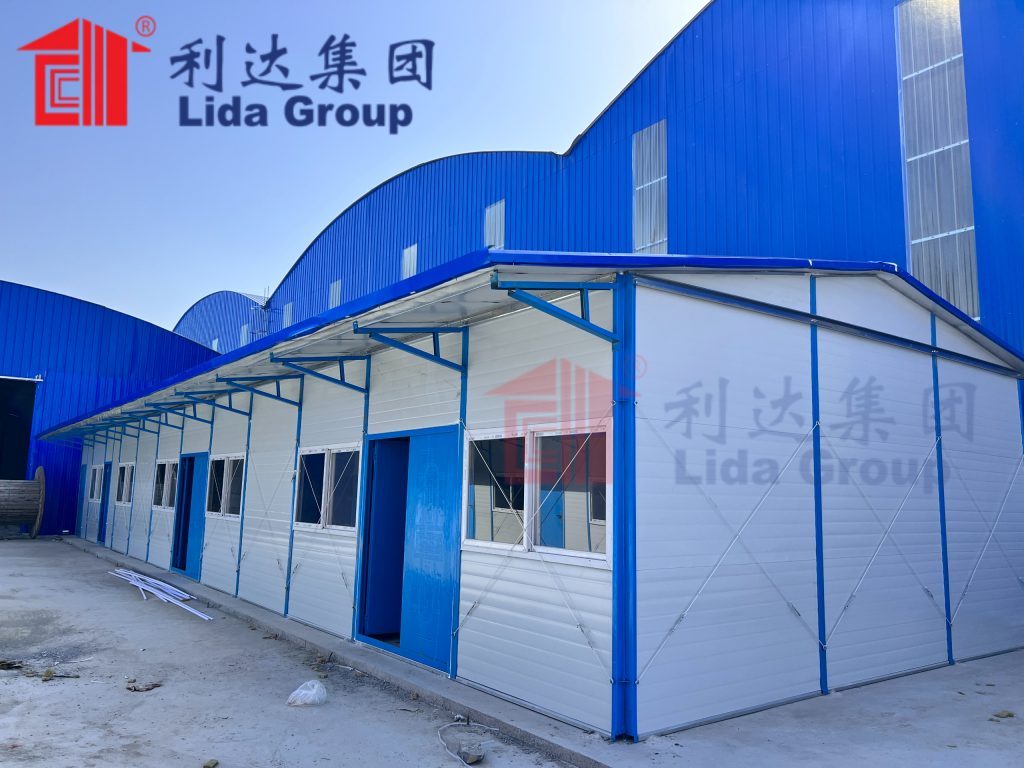
Continuous natural light provided by the structural glazing brings comfort and well-being to all occupants, while the opaque insulated envelope ensures thermal comfort at all times. Skylights maximize diffuse illumination within pods even during gloomy seasons. Operable frosted sunshades integrated above glazed openings modulate solar heat gains based on climate conditions and seasons. During summer’s peak, vertical canvas awnings may unfurl below to create shaded walkways.
The shelters’ greatest empowerment lies in their inherent upgradability and adaptability over generations, evolving form interim aid structures through transitional densification toward permanent redevelopment. As communities recover, the galvanized frames and panel envelopes readily expand through additional standardized modules, raising capacities and comforts incrementally based on available resources and labor. Ultimately, the modular pods detach for reuse as core components of durable new housing constructed upon former shelter footprints using salvaged materials.
This sensitive regenerative design empowers disaster-affected populations beyond short-term survival through community-driven permanent solutions harnessing local skills and resources. The galvanized frames remain reused indefinitely through dismantling, reassembling and expanding, like reconstructed Lego pieces. Insulating panels may enrich soil or form partition walls; plumbing, wiring and glazing repurpose for another lifetime of service. By mitigating future disaster impacts through resilience and self-reliance, these shelters foster true community recovery, independence and well-being.
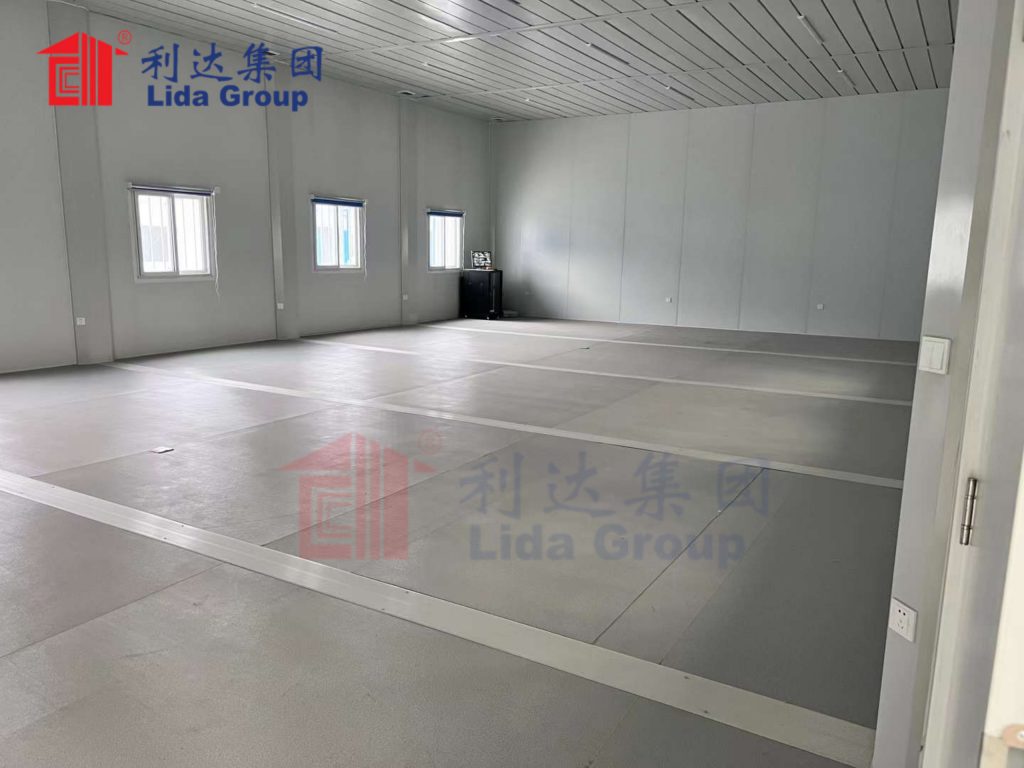
Through careful consideration of materials, connections, logistics and upgradability potentials, Lida Group’s transitional shelter concept establishes a new paradigm that challenges typical short-sighted solutions. Far from ephemeral refugee camps, these modular assemblies equip traumatized regions to rebuild stronger through incremental redevelopment leveraging inherent structural longevity and reuse of standardized envelope components over generations. Scalable across landscapes and demographics, the shelters instill long-term self-determination and environmental stewardship even under the most challenging conditions.
By designing shelters optimized for enduring cyclical lives, Lida Group empowers disaster-impacted communities beyond temporary crisis response toward permanent regeneration powered from within. Though simple and affordable, these structures overcome dependence through community-led betterment leveraging local skills and salvaged materials in perpetuity. Successive iterations will surely streamline construction further while cultivating indigenous renewal capacities. In this way, post-disaster shelters can become the seeds of resilient development rather than remnants of helplessness. Lida Group’s vision revolutionizes emergency aid through empowerment, sustainability and long-term recovery central to restoration of livelihoods and landscapes.

Related news
-
Researchers design prefab mobile tiny home prototypes made with lightweight metal framing and assembled off-site at Lida Group using insulated composite sandwich wall panels.
2024-10-11 16:59:34
-
International relief organization adopts Lida Group prefabricated steel framed shelters made with sandwiched insulation for rapid deployment in refugee camps.
2024-09-26 11:57:09
-
Mobile Temporary Detachable Prefabricated Container House Portable Modular House
2024-09-24 11:06:12
contact us
- Tel: +86-532-88966982
- Whatsapp: +86-13793209022
- E-mail: sales@lidajituan.com


