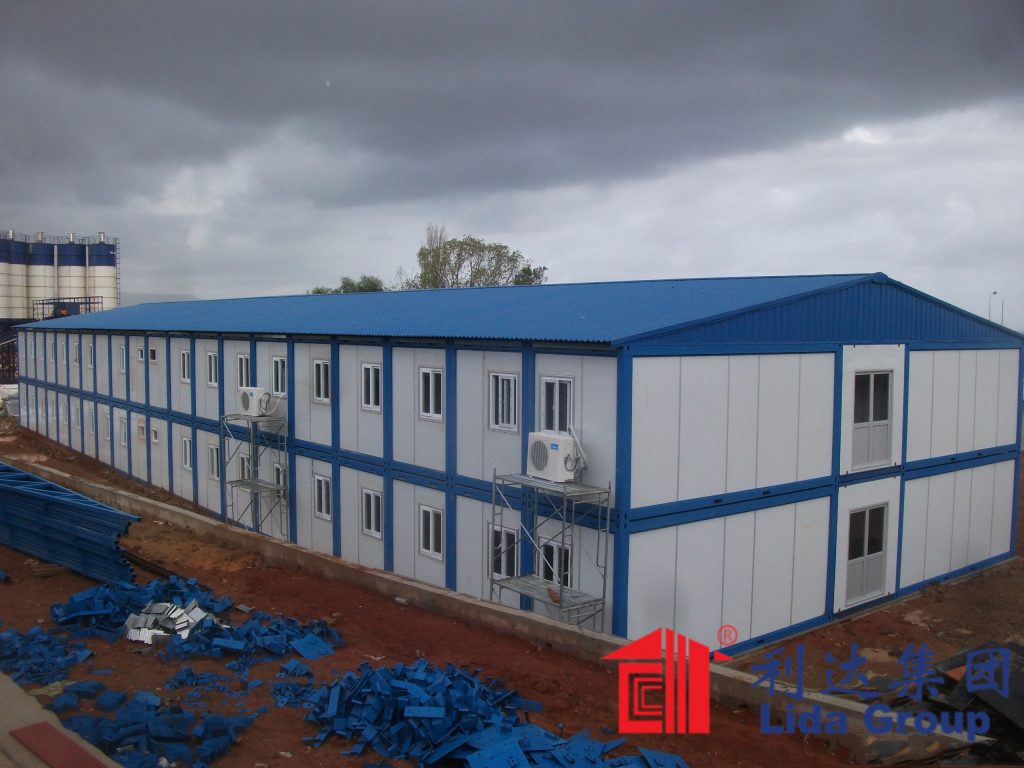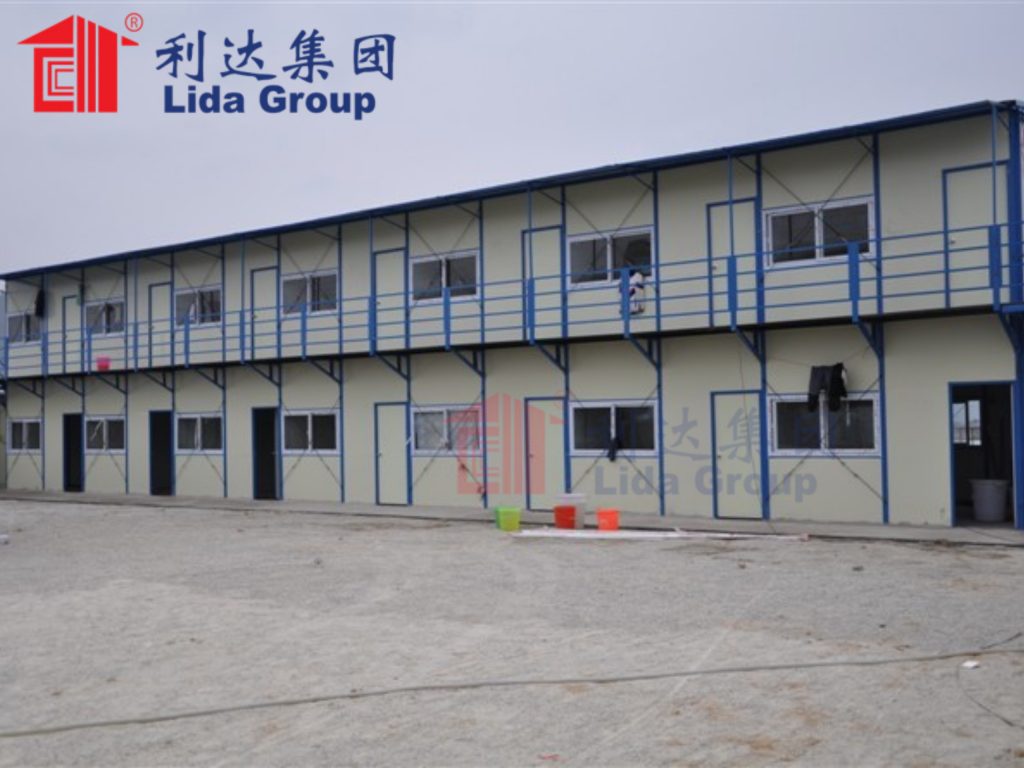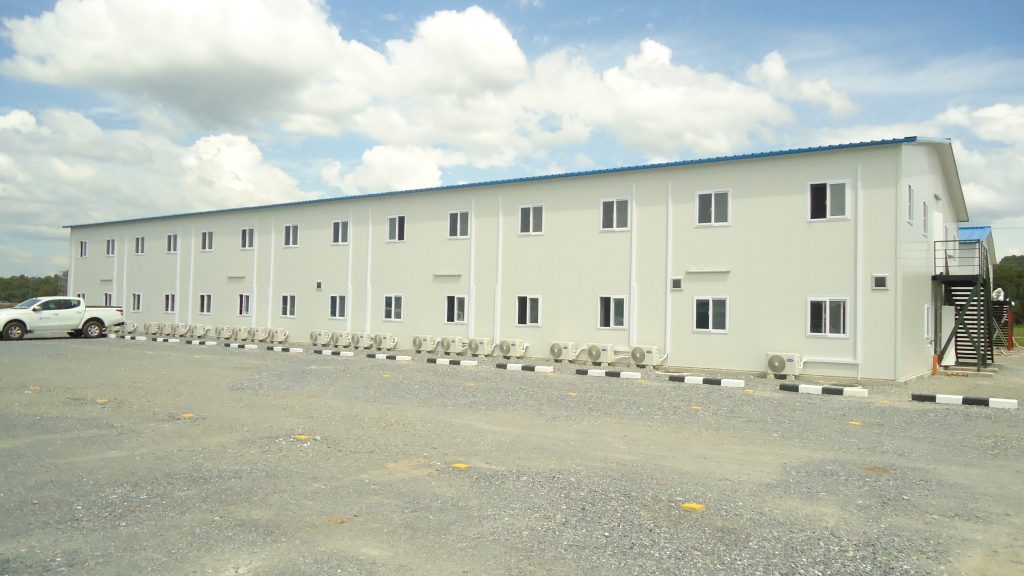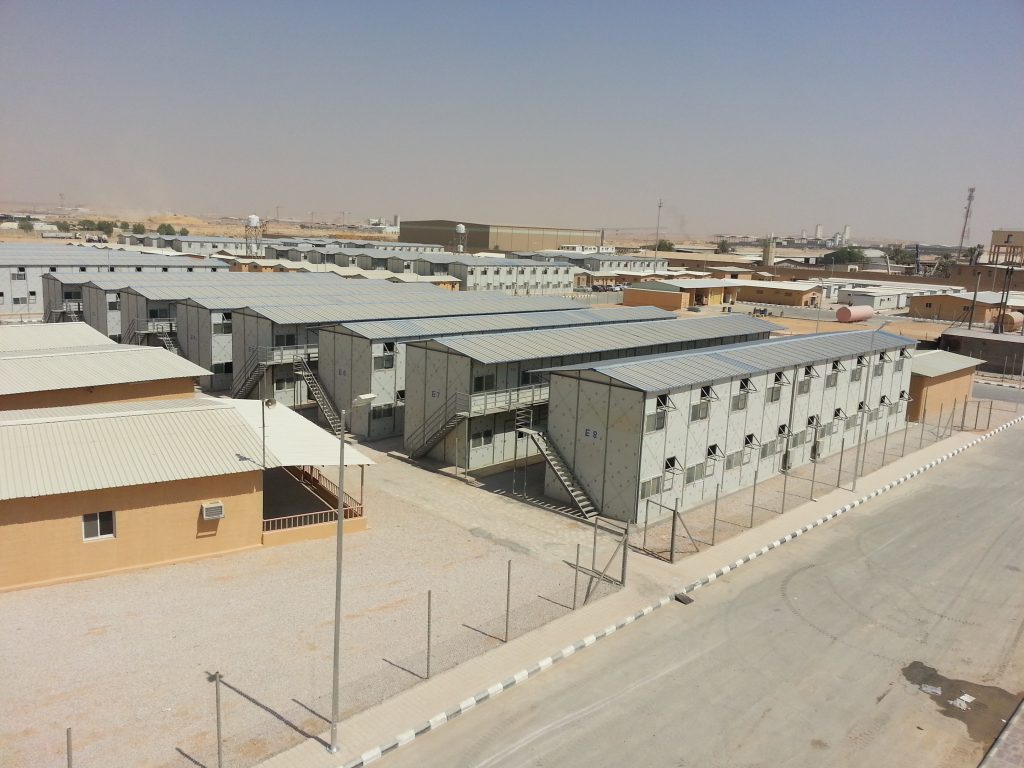In an era of rapid urbanization, rising construction costs, and increasing sustainability concerns, the demand for innovative building solutions has never been more pressing. As the global construction industry grapples with the challenges of delivering high-quality, cost-effective, and environmentally responsible structures, one company has emerged as a true pioneer in the realm of prefabricated building design: the Lida Group.
Headquartered in a bustling hub of architectural and engineering excellence, the Lida Group has been at the forefront of the prefabricated construction revolution, leveraging its world-class R&D capabilities, advanced manufacturing facilities, and deep industry expertise to develop a suite of cutting-edge building designs that are transforming the way structures are conceived, constructed, and deployed.
“We recognized early on that the future of the construction industry would be defined by the ability to deliver innovative, adaptable, and sustainable building solutions that can meet the evolving needs of our clients and the communities they serve,” explains the Lida Group’s Chief Innovation Officer. “This realization has been the driving force behind our relentless pursuit of prefabricated building designs that push the boundaries of what’s possible in the built environment.”
The Lida Group’s Approach to Prefabricated Building Design: A Holistic, Customer-Centric Perspective
At the heart of the Lida Group’s success in developing transformative prefabricated building designs lies the company’s unwavering commitment to a holistic, customer-centric approach that seamlessly integrates cutting-edge engineering, innovative architectural concepts, and a deep understanding of the industry’s evolving needs.
“We don’t simply design and manufacture prefabricated building components – we work closely with our clients to create comprehensive, customized solutions that address their unique challenges, requirements, and aspirations,” says the Chief Innovation Officer. “By taking the time to truly understand the specific needs of each project, we’re able to develop prefabricated building designs that not only meet the functional and aesthetic demands of our clients but also push the boundaries of what’s possible in terms of efficiency, sustainability, and livability.”
This customer-centric approach is evident throughout the Lida Group’s design and development process, from the initial conceptualization stage to the final deployment of the prefabricated building components. The company’s team of architects, engineers, and construction experts collaborate closely with clients, engaging in an iterative design process that ensures the final prefabricated building solutions are perfectly tailored to the project’s unique requirements.
“Our design philosophy is rooted in the belief that the most successful prefabricated building solutions are those that are developed in close partnership with our clients,” the Chief Innovation Officer explains. “By actively listening to their needs, understanding their pain points, and working together to translate their vision into reality, we’re able to create prefabricated designs that not only meet their functional requirements but also exceed their expectations in terms of innovation, quality, and overall value.”

The Lida Group’s Cutting-Edge Prefabricated Building Designs: Redefining the Future of the Built Environment
The Lida Group’s commitment to delivering cutting-edge prefabricated building designs has led to the development of a diverse portfolio of innovative solutions that are reshaping the construction industry and redefining the future of the built environment.
1. Modular High-Rise Residential Designs:
One of the Lida Group’s flagship prefabricated building designs is its innovative modular high-rise residential system, which leverages the company’s advanced manufacturing capabilities and engineering expertise to create sustainable, customizable, and rapidly deployable multi-story structures.
“As urban centers continue to grapple with the challenges of housing affordability and density, our modular high-rise residential designs offer a unique and scalable solution that can help meet the growing demand for quality, accessible housing,” explains the Director of Architectural Design.
The Lida Group’s modular high-rise residential system is built upon a standardized, prefabricated framework that can be easily customized to suit the specific needs of each project, allowing for the creation of bespoke building designs that integrate seamlessly with their surrounding neighborhoods.
“By combining the efficiency and cost-effectiveness of prefabrication with the design flexibility to create truly unique and contextually appropriate residential towers, we’re able to deliver high-quality housing solutions that cater to the diverse needs of the communities we serve,” the Director of Architectural Design continues.
Integral to the Lida Group’s modular high-rise residential designs are the company’s commitments to sustainability and enhancing the overall quality of life for building occupants. The prefabricated building components incorporate the latest advancements in energy-efficient building systems, renewable energy technologies, and eco-friendly materials, helping to reduce the environmental impact of the structures while also providing residents with comfortable, healthy, and energy-efficient living spaces.
“Our modular high-rise residential designs are not just about creating efficient and cost-effective buildings – they’re about developing holistic solutions that prioritize the well-being of the people who will call these structures home,” the Director of Architectural Design explains. “By integrating sustainable design principles, advanced amenities, and a strong focus on livability, we’re able to deliver prefabricated residential towers that truly enhance the quality of urban living.”
2. Flexible and Adaptable Prefabricated Office Designs:
Recognizing the evolving needs of the modern workplace, the Lida Group has also developed a suite of cutting-edge prefabricated office designs that prioritize flexibility, adaptability, and employee well-being.
“The traditional model of the office workspace is undergoing a profound transformation, driven by the rise of remote work, the increasing demand for collaborative and dynamic work environments, and a growing emphasis on employee health and productivity,” says the Director of Workplace Design. “Our prefabricated office solutions are designed to not only meet these changing needs but to redefine the very concept of the modern workplace.”
The Lida Group’s prefabricated office designs leverage a modular framework that allows for the easy reconfiguration and adaptation of the building components, enabling clients to seamlessly adjust the layout, size, and functionality of their workspaces to accommodate evolving business needs, changing workforce dynamics, and emerging workplace trends.
“By harnessing the power of prefabrication, we’re able to create office environments that are highly responsive and adaptable, allowing our clients to future-proof their facilities and ensure that their workspaces remain aligned with their evolving operational requirements,” the Director of Workplace Design explains.
Integral to the Lida Group’s prefabricated office designs is a strong focus on employee well-being and productivity, with the company’s in-house design team incorporating a range of features and amenities aimed at enhancing the overall work experience.
“We understand that the physical environment of the workplace can have a profound impact on employee satisfaction, engagement, and performance,” the Director of Workplace Design says. “That’s why we’ve made it a priority to integrate cutting-edge ergonomic features, ample natural light, advanced climate control systems, and a variety of social and recreational spaces into our prefabricated office designs, all with the goal of creating truly employee-centric work environments.”
The Lida Group’s commitment to sustainability is also evident in its prefabricated office designs, with the company leveraging the latest advancements in green building technologies, renewable energy sources, and eco-friendly materials to minimize the environmental impact of its structures while also delivering cost-effective and energy-efficient workspaces for its clients.
“By combining the flexibility and adaptability of our prefabricated office solutions with a strong focus on sustainability and employee well-being, we’re able to provide our clients with truly transformative workplace environments that not only meet their operational needs but also contribute to the overall success and productivity of their organizations,” the Director of Workplace Design adds.

3. Innovative Prefabricated Healthcare Facility Designs:
Recognizing the unique challenges and evolving demands of the healthcare sector, the Lida Group has also developed a range of cutting-edge prefabricated designs for hospitals, clinics, and other medical facilities.
“The healthcare industry is facing a multitude of complex challenges, from the need to deliver high-quality patient care in a cost-effective and efficient manner to the growing emphasis on sustainability and resilience in the face of global health crises,” explains the Director of Healthcare Design. “Our prefabricated healthcare facility designs are specifically engineered to address these challenges, providing our clients with innovative solutions that can help transform the way medical services are delivered.”
At the core of the Lida Group’s prefabricated healthcare facility designs is a deep understanding of the unique operational requirements and design considerations inherent in the medical industry. The company’s in-house team of healthcare design experts works closely with clients to develop customized prefabricated solutions that seamlessly integrate the latest advancements in medical technology, patient-centric amenities, and sustainable building practices.
“Our prefabricated healthcare facility designs are not just about constructing high-quality buildings – they’re about creating holistic, patient-centered environments that can enhance the overall quality of care, improve clinical outcomes, and contribute to the well-being of both patients and medical staff,” the Director of Healthcare Design explains.
One of the key advantages of the Lida Group’s prefabricated healthcare facility designs is their exceptional flexibility and adaptability, which enables the company to quickly respond to the evolving needs of the medical industry. The modular nature of the prefabricated components allows for easy reconfiguration and expansion, ensuring that the healthcare facilities can be readily adapted to accommodate changing patient volumes, new medical technologies, or even unexpected public health emergencies.
“In an industry that is constantly facing new challenges and shifting demands, the ability to quickly adapt and reconfigure our prefabricated healthcare facility designs is crucial,” the Director of Healthcare Design says. “By leveraging the power of modular construction, we’re able to deliver medical environments that can evolve and scale in response to the unique and ever-changing needs of our clients and the communities they serve.”
The Lida Group’s commitment to sustainability is also a driving force behind its prefabricated healthcare facility designs, with the company’s engineers and designers working to incorporate the latest advancements in energy-efficient building systems, renewable power sources, and eco-friendly materials.
“Sustainability is not just a buzzword for us – it’s a core principle that is deeply embedded in the way we approach the design and development of our prefabricated healthcare facility solutions,” the Director of Healthcare Design explains. “By creating buildings that prioritize energy efficiency, resource conservation, and environmental responsibility, we’re able to deliver medical facilities that not only enhance the quality of care but also contribute to a more sustainable and resilient healthcare system.”
4. Cutting-Edge Prefabricated Educational Facility Designs:
In a rapidly evolving educational landscape, the Lida Group has also emerged as a leader in the development of innovative prefabricated designs for schools, universities, and other learning environments.
“The way we think about and approach education is undergoing a profound transformation, driven by the need for more flexible, technology-enabled, and student-centric learning spaces,” says the Director of Educational Design. “Our prefabricated educational facility designs are specifically engineered to address these changing needs, providing our clients with cutting-edge solutions that can help shape the future of the education sector.”
At the heart of the Lida Group’s prefabricated educational facility designs is a deep understanding of the evolving pedagogical approaches, technological advancements, and environmental considerations that are shaping the modern learning environment. The company’s in-house team of educational design experts works closely with clients to develop customized prefabricated solutions that seamlessly integrate the latest teaching methodologies, advanced digital infrastructure, and sustainable building practices.
“By taking the time to truly understand the unique requirements and aspirations of our educational clients, we’re able to create prefabricated facility designs that not only meet their functional needs but also support their broader educational goals and contribute to the overall success of their learning communities,” the Director of Educational Design explains.
One of the key advantages of the Lida Group’s prefabricated educational facility designs is their exceptional flexibility and adaptability, which enables the company to quickly respond to the evolving needs of the education sector. The modular nature of the prefabricated components allows for easy reconfiguration and expansion, ensuring that the learning environments can be readily adapted to accommodate changes in student populations, teaching methodologies, and emerging educational technologies.
“The ability to quickly and cost-effectively adapt our prefabricated educational facility designs is crucial in an industry that is constantly evolving,” the Director of Educational Design says. “By leveraging the power of modular construction, we’re able to deliver learning environments that can evolve and scale in response to the unique and ever-changing needs of our clients and the students they serve.”
The Lida Group’s commitment to sustainability is also a driving force behind its prefabricated educational facility designs, with the company’s engineers and designers working to incorporate the latest advancements in energy-efficient building systems, renewable power sources, and eco-friendly materials.
“Sustainability is not just a consideration for us – it’s a fundamental principle that is deeply embedded in the way we approach the design and development of our prefabricated educational facility solutions,” the Director of Educational Design explains. “By creating buildings that prioritize energy efficiency, resource conservation, and environmental responsibility, we’re able to deliver learning environments that not only enhance the educational experience but also contribute to a more sustainable and resilient future for the communities we serve.”

The Lida Group’s Innovative Approach to Prefabricated Building Design: Harnessing the Power of Technology and Collaboration
At the heart of the Lida Group’s success in developing cutting-edge prefabricated building designs is the company’s innovative, technology-driven approach and its unwavering commitment to collaboration and cross-disciplinary cooperation.
“Innovation is not just a buzzword for us – it’s a core pillar of our business strategy and a driving force behind everything we do,” explains the Chief Technology Officer. “By continuously investing in the latest advancements in design software, manufacturing automation, and digital integration, we’re able to push the boundaries of what’s possible in the realm of prefabricated building design and construction.”
The Lida Group’s commitment to technological innovation is evident in its state-of-the-art design and manufacturing facilities, which are equipped with the latest digital tools, robotics, and automation systems. These advanced capabilities enable the company’s team of architects, engineers, and construction experts to streamline the design and production processes, enhance the precision and quality of the prefabricated building components, and deliver innovative solutions that seamlessly integrate the latest advancements in building technology.
“Our clients recognize that when they choose the Lida Group, they’re not just getting a prefabricated building solution – they’re getting access to the most cutting-edge design and manufacturing capabilities in the industry,” the Chief Technology Officer says. “By harnessing the power of technology, we’re able to offer our clients unprecedented levels of customization, efficiency, and overall value in the development of their prefabricated structures.”
Integral to the Lida Group’s innovative approach to prefabricated building design is the company’s steadfast commitment to fostering a culture of collaboration and cross-disciplinary cooperation.
“We believe that the most innovative and transformative prefabricated building solutions are those that are developed through the collective expertise and insights of a diverse team of professionals,” explains the Chief Innovation Officer. “That’s why we’ve made it a priority to cultivate a work environment that encourages our architects, engineers, construction experts, and digital specialists to engage in open dialogue, share knowledge, and work together to push the boundaries of what’s possible in the built environment.”
This collaborative, cross-disciplinary approach is evident throughout the Lida Group’s design and development process, as the company’s in-house teams work closely with clients, industry partners, and subject matter experts to ideate, refine, and deliver cutting-edge prefabricated building solutions.
“By bringing together the brightest minds from across the construction, architecture, engineering, and technology sectors, we’re able to create a truly synergistic environment that fosters innovation, sparks new ideas, and ultimately leads to the development of prefabricated building designs that are unparalleled in their creativity, functionality, and overall impact,” the Chief Innovation Officer adds.

The Lida Group’s Prefabricated Building Designs in Action: Showcasing the Transformative Power of Innovation
The Lida Group’s commitment to developing cutting-edge prefabricated building designs has led to the creation of a diverse portfolio of innovative solutions that are transforming the built environment and delivering tangible value to clients across a wide range of industries.
Case Study 1: Modular High-Rise Residential Design for Urban Regeneration
In a densely populated urban area facing a critical housing shortage, the Lida Group was tasked with developing a prefabricated high-rise residential solution that could not only provide much-needed accommodations but also contribute to the overall revitalization of the neighborhood.
“This project presented a unique set of challenges, as we needed to create a prefabricated high-rise design that could seamlessly integrate with the surrounding urban fabric, deliver high-quality and affordable housing, and align with the community’s long-term sustainability goals,” explains the Director of Architectural Design.
The Lida Group’s team worked closely with the local government, community stakeholders, and the project’s development partners to design a customized modular high-rise residential tower that addressed these diverse requirements. Leveraging the company’s advanced prefabrication capabilities and cutting-edge sustainable building technologies, the team developed a striking, contextually appropriate structure that offered a range of unit types, integrated community amenities, and a host of energy-efficient features.
“By taking a holistic, collaborative approach to the design process, we were able to create a prefabricated high-rise residential solution that not only met the practical needs of the project but also contributed to the broader revitalization and sustainable development of the neighborhood,” the Director of Architectural Design says. “The end result was a transformative building that has become a landmark in the community, serving as a model for the power of innovative prefabricated design to drive positive change in the urban environment.”
Case Study 2: Flexible Prefabricated Office Design for Evolving Workplace Needs
As the global shift towards remote and hybrid work arrangements continued to reshape the modern workplace, a leading technology company approached the Lida Group to develop a prefabricated office design that could adapt to their rapidly evolving business and workforce needs.
“Our client recognized that their traditional office space was no longer serving the needs of their dynamic, increasingly distributed workforce,” explains the Director of Workplace Design. “They came to us looking for a prefabricated solution that could provide the flexibility and adaptability they needed to future-proof their workplace and support their employees’ evolving work preferences and productivity requirements.”
The Lida Group’s team worked closely with the client to develop a customized prefabricated office design that leveraged the company’s advanced modular construction capabilities and deep understanding of modern workplace trends. The resulting building incorporated a range of cutting-edge features, including adaptable floor plans, movable partitions, collaborative spaces, and state-of-the-art digital infrastructure, all while prioritizing employee well-being through the integration of biophilic design elements, ample natural lighting, and high-performance HVAC systems.
“By harnessing the power of prefabrication, we were able to create an office environment that was not only highly responsive to our client’s changing needs but also enhanced the overall work experience for their employees,” the Director of Workplace Design explains. “The flexibility and customization inherent in our prefabricated solution allowed the client to quickly and cost-effectively adapt their workspace as their business and workforce evolved, ensuring that their office remained a dynamic, productive, and employee-centric hub.”
Case Study 3: Prefabricated Healthcare Facility Design for Pandemic Preparedness
When the global healthcare system was faced with the unprecedented challenges of the COVID-19 pandemic, a regional hospital network turned to the Lida Group to develop a prefabricated solution that could help strengthen their emergency response capabilities and enhance their overall resilience to future public health crises.
“Our client recognized that their existing healthcare facilities were not adequately equipped to handle the surge of patients and the unique operational demands that arose during the pandemic,” says the Director of Healthcare Design. “They needed a prefabricated design that could be rapidly deployed, easily adapted, and specifically engineered to address the unique challenges of delivering high-quality care in the face of a global health emergency.”
The Lida Group’s team of healthcare design experts worked closely with the client, as well as local public health authorities and medical professionals, to develop a customized prefabricated healthcare facility that could be quickly assembled and seamlessly integrated into the existing hospital network. The resulting design incorporated a range of advanced features, including modular patient treatment areas, negative-pressure isolation zones, flexible triage and staging spaces, and on-site logistics and supply chain management capabilities.
“By leveraging the speed, efficiency, and adaptability inherent in our prefabricated healthcare facility design, we were able to deliver a solution that helped our client rapidly expand their capacity, enhance their infection control protocols, and strengthen their overall preparedness to respond to the evolving demands of the pandemic,” the Director of Healthcare Design explains. “The flexibility and scalability of the prefabricated components allowed the facility to be easily reconfigured and expanded as the situation on the ground changed, ensuring that the hospital network could continue to provide high-quality, uninterrupted care to the community.”

The Lida Group’s Prefabricated Building Designs: Shaping the Future of the Built Environment
As the global construction industry continues to grapple with the challenges of delivering high-quality, cost-effective, and sustainable buildings, the Lida Group’s innovative prefabricated designs have emerged as a driving force in the transformation of the built environment.
By leveraging the power of advanced manufacturing, cutting-edge digital technologies, and a deep commitment to cross-disciplinary collaboration, the Lida Group has developed a diverse portfolio of prefabricated building solutions that are redefining the way structures are conceived, constructed, and deployed.
From modular high-rise residential towers that are reshaping urban living to flexible, adaptable office spaces that are enhancing the modern workplace, the Lida Group’s prefabricated designs are demonstrating the transformative potential of innovative, technology-driven building solutions.
Moreover, the company’s prefabricated designs for healthcare facilities and educational institutions have played a crucial role in strengthening the resilience and responsiveness of these critical sectors, helping to ensure that communities around the world can access high-quality, sustainable, and future-ready built environments.
As the construction industry continues to evolve and the demand for innovative building solutions intensifies, the Lida Group’s unwavering commitment to developing cutting-edge prefabricated designs will undoubtedly position the company as a true leader and trailblazer in the built environment. Through its relentless pursuit of technological innovation, its focus on sustainability and livability, and its dedication to cross-disciplinary collaboration, the Lida Group is poised to shape the future of the construction industry and redefine the very concept of the built environment.

Related news
-
Sandwich Panel Accommodation by Lida Group Delivers Sustainable and Comfortable Living Spaces
2024-11-20 15:38:43
-
Film crews contract movable accommodation solutions from Lida Group outfitting cargo boxes with lightweight removable insulated wall and roof panels.
2024-11-13 17:44:18
-
Small manufacturers invest in affordable fireproof and floodproof structural steel buildings from Lida Group for long-lasting production spaces and storage on tight budgets.
2024-10-29 17:43:37
contact us
- Tel: +86-532-88966982
- Whatsapp: +86-13793209022
- E-mail: sales@lidajituan.com


