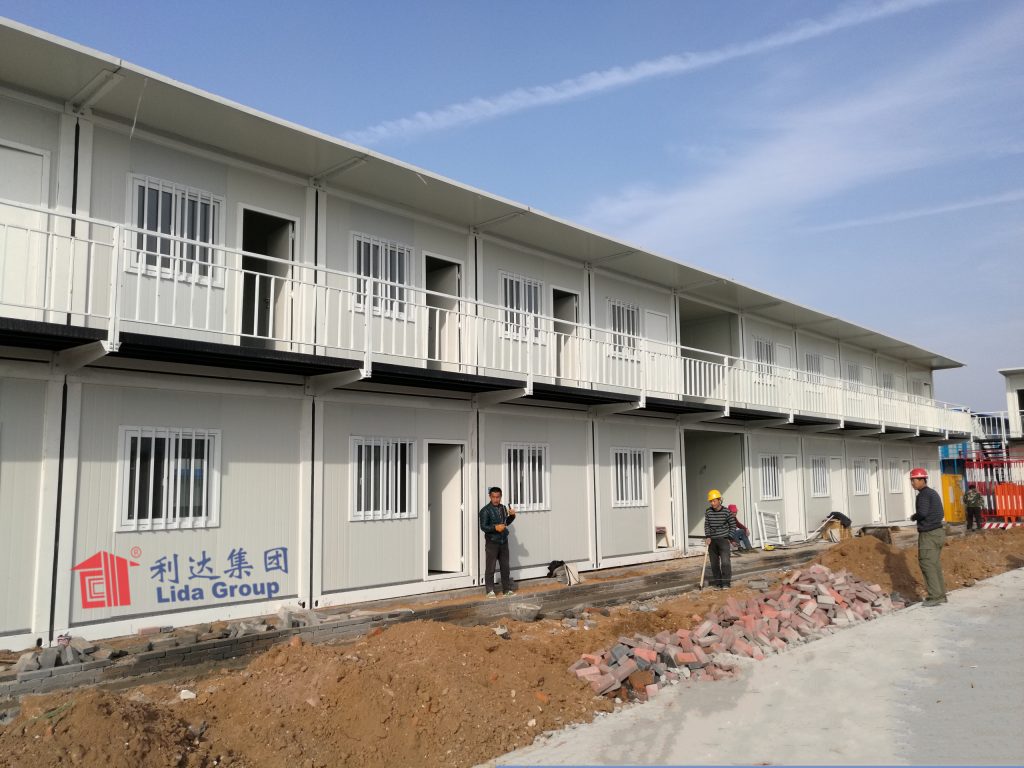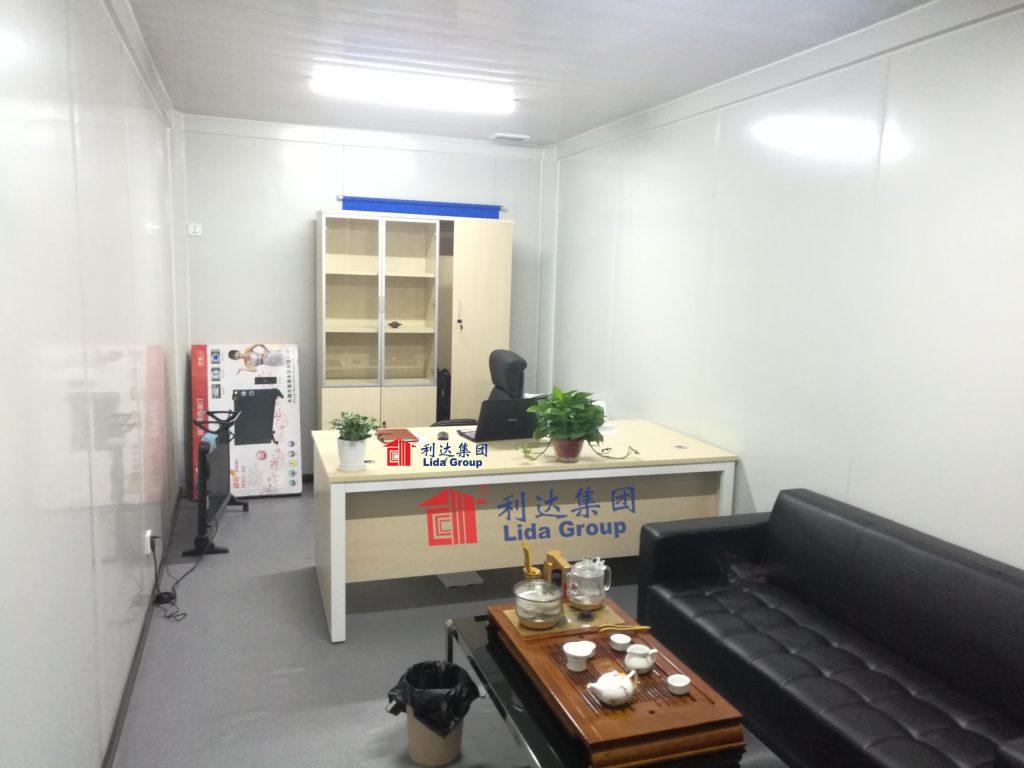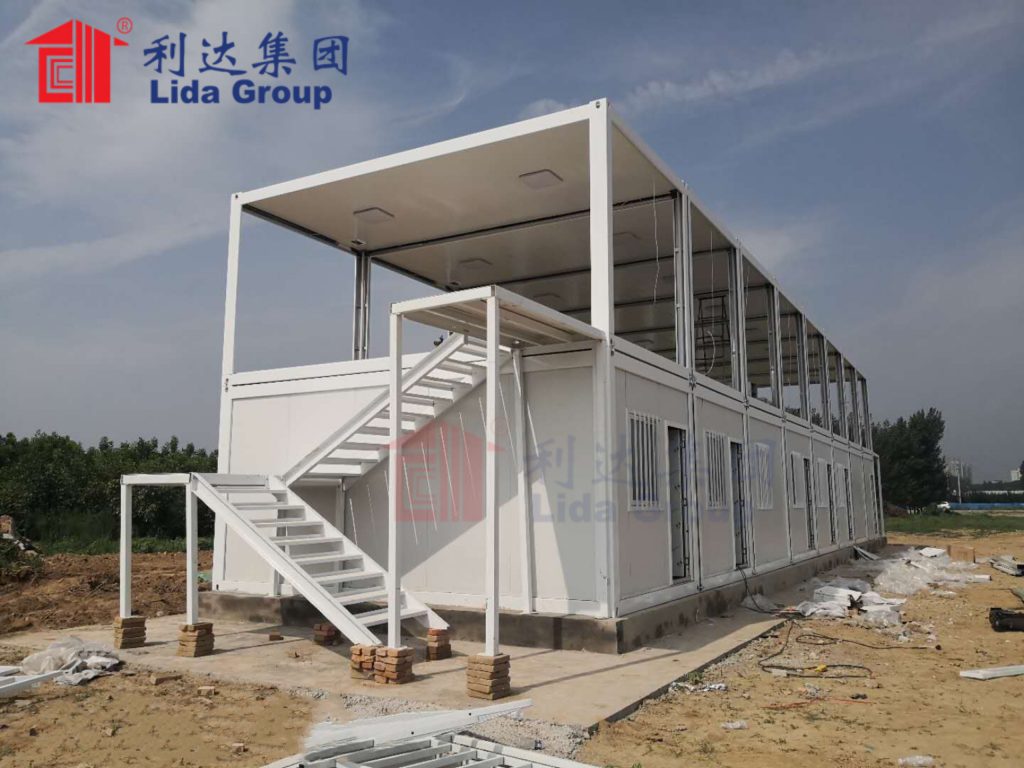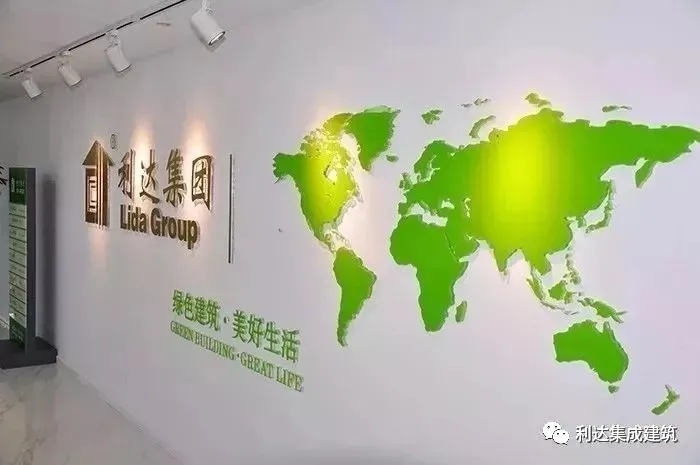Prefabricated modular construction continues gaining recognition worldwide as a viable alternative to traditional building methods. At this year’s international Building Future World Expo in Dubai, major industry players unveiled their latest innovations demonstrating just how advanced prefab technologies have become. Among the most eye-catching demonstrations was Lida Group’s showcase of a fully functioning multi-use container complex assembled on site in under one month using their proprietary reversible insulating wall panels. The cutting-edge prefab solution once again pointed toward unlimited potential for scalable, adaptable construction answering 21st century demands.
Lida Group is at the forefront of prefabricated building research and has pioneered numerous breakthrough technologies over the past decade. One such innovation revolutionizing the field is their patented Insulating Reversible Panel (IRP) system. Unlike conventional SIPs which are permanently adhered, IRPs feature a unique sandwiched foam core that can be removed, flipped and re-attached allowing walls to be repeatedly reconfigured without waste. This enables new levels of modularity, expandability and recyclability previously inconceivable with traditional site-built approaches. To fully exhibit these game-changing attributes, Lida envisioned an ambitious on-site assembly project for Building Future World.
The concept planned was an entire 500 square meter mixed-use complex constructed solely from shipping container modules and IRP enclosures within a compressed schedule matching real world build constraints. Components would ship flat-packed for swift on-location assembly without cranes or heavy equipment. Wall panels were pre-engineered for unlimited modular integration while maintaining leading thermal and structural performance. All buildings, interiors, furnishings and integrated smart systems would take shape before spectators’ eyes to prove just how far prefab had evolved beyond simple box structures. Over 100 volunteers from Lida Group mobilized to embark on the unprecedented speed build challenge commencing at expo groundbreaking.

To start, a reinforced concrete foundation pad was poured within hours using rapid set cement. Upon curing, a frame of stacked 20 and 40 foot steel containers provided the structural skeleton for vertical and overhead build surfaces. With exclusive use of hand tools and basic power drills, modular floor cassettes were fastened down within the first day along interior partition layouts. This established clean work zones and traffic flow pathways allowing simultaneous enclosure process.
Utilizing Lida’s “click and lock” reversible insulating wall panels proved enormously more efficient than traditional on-site methods. Multilayer composite foam cores sandwiched between durable corrosion-resistant skins lock onto simple aluminum frame edges with twist-and-slide motions. Within several hours, entire levels were entirely enclosed from exterior elements – an unprecedented pace unachievable through any other industry technique. With sheltered working conditions established, crews moved interior systems and second story walls at an even quicker clip.
By the one week mark, the overall complex shell was 90% enclosed with only detailing work remaining. Interior layouts saw full electrical, plumbing and HVAC hookups underway. Modular kitchen cabins, workstations and furniture arrived for rapid connection to building infrastructure through standard quick connections. Meanwhile, landscaping trenches provided high speed data and power conduits to support advanced networking and integrated smart home technologies throughout. All loose components like tiles, light fixtures and accessories went into place within days finalizing livable spaces from bare concrete to turnkey occupancy ready.

Two weeks after groundbreaking the five structure complex hosted its grand opening reception unveiling unique applications for Lida Group’s latest prefab innovations. A functional 200m2 3-bedroom family apartment demonstrated how entire living spaces can materialize as swiftly as a typical stick home addition through IRP wall remodeling. Special reveal slots within panels allowed non-destructive remodeling in hours versus demolition/reconstruction. Nearby container offices proved modular partitioning could redesign floorplans on command without construction delays. An entire compact home took shape inside a single modified shipping container.
Additional structures showcased innovative containerization of labs, medical facilities and off-grid portable housing solutions. One building featured an “iris system” where telescoping walls expanded reversible panel enclosures to create versatile event spaces in moments. In under a month, where before only empty field had existed stood a fully-furnished living laboratory offering limitless urban planning possibilities through high-volume prefabrication. The groundbreaking speed-build complex left industry professionals in awe while highlighting prefab’s untapped potential for mass customized housing and community scaling worldwide.
Beyond construction techniques, Lida’s advanced building systems optimize livability, sustainability and economics far above typical permanent structures through fully integrated modular design. Key considerations like disassembly, reuse, mobility and renewable energy independence offer unprecedented future-proofing. All structural elements connect through standardized interfaces built for endless reconfiguration, expansion, relocation or downsizing as needs change over decades of service. Waste practically ceases to exist.

Since debuting at Building Future World, Lida’s scalable complex blueprint has launched numerous precedent-setting mass housing, commercial and emergency response projects globally. Modular school campuses now assemble in mere weeks where building traditionally took years due to site limitations and funding. Entire 20,000 home master planned communities now take shape within months thanks to high volume prefab protocols and standardized components. Prefab’s accelerated pace addresses skyrocketing housing shortage while delivering never before seen urban innovations. No longer reserved for light industrial or temporary use alone, such container construction systems have become the future of buildings.
In conclusion, Lida Group’s revolutionary modular building exhibition established prefabrication as a superior construction methodology ready to reshape the built environment worldwide. Utilizing patented Reversible Insulating Panel wall systems and integrated off-site component standardization, the 500 square meter multi-structure complex materialized within 28 days – an unprecedented pace for any building project of such scale. Sustainable modular designs optimized reuse, mobility and renewable independence unlike fixed structures. Most remarkably, the on-site speed-build proved the untapped potential for prefab technologies to scale housing access and solutions far beyond traditional site construction capabilities bound by season, labor and funding limitations. An entire functioning neighborhood took shape where before only empty field existed through high-volume prefabrication protocols optimized for 21st century demands. Prefab has definitively evolved beyond boxes into unlimited new building horizons.

Related news
-
Researchers test steel structural building designs from Lida Group in all climates for strength, durability and cost-effectiveness in construction of remote research stations.
2024-09-13 13:52:43
-
Factory produces standardized steel building panels through partnership with Lida Group allowing speedy modular construction of emergency response facilities.
2024-09-13 10:38:30
-
Lida Group introduces new structural steel panel technology for fast erection of industrial warehouses that can be economically expanded over time to meet growing business needs.
2024-09-12 14:48:48
contact us
- Tel: +86-532-88966982
- Whatsapp: +86-13793209022
- E-mail: sales@lidajituan.com


