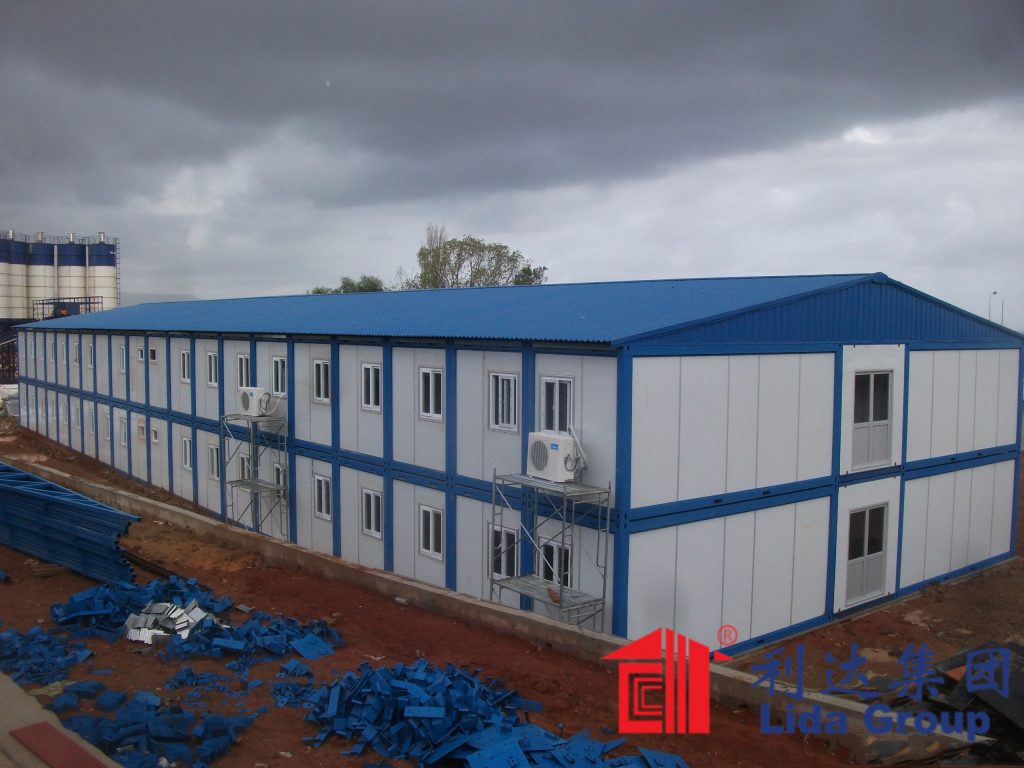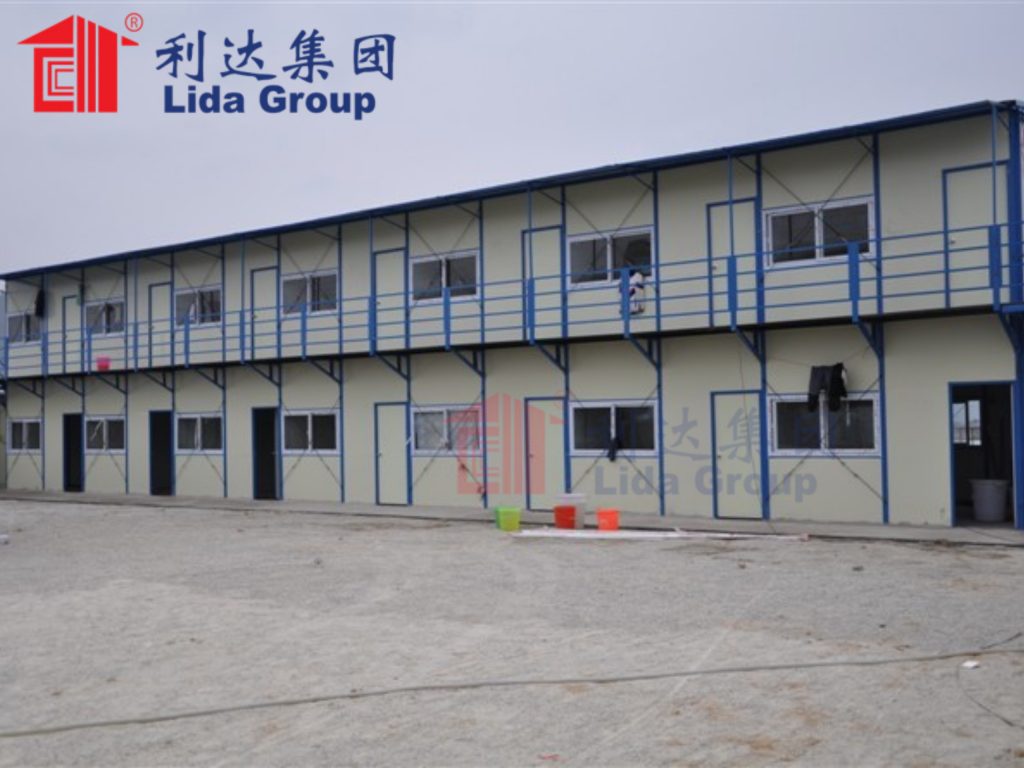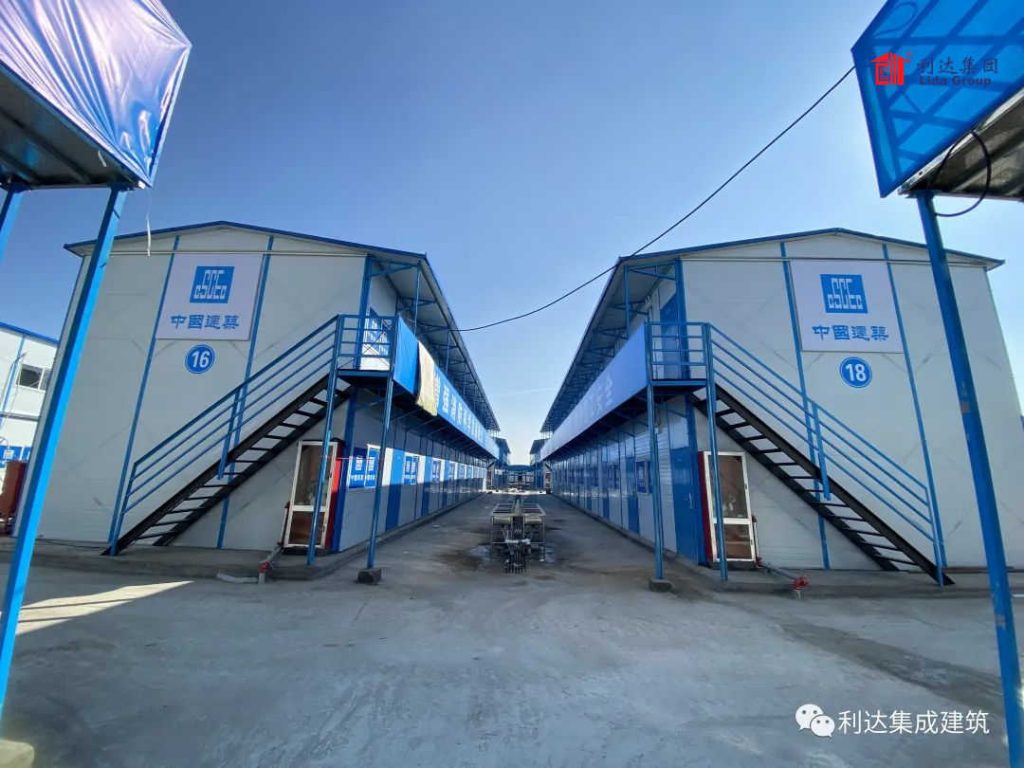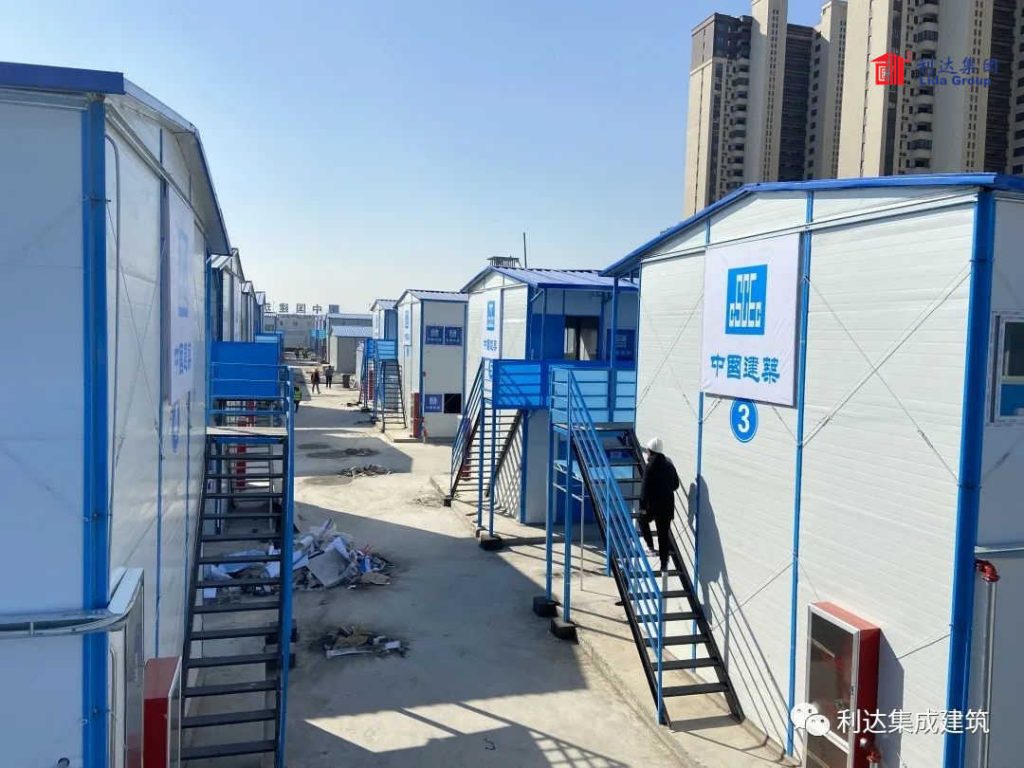As the boundaries between home and workplace continue blurring amid hybrid schedules, new dwelling typologies emerge empowering productivity, wellness and sustainability anywhere life takes us. At the 2023 International Build Expo, Shandong-based Lida Group debuted trailblazing foundationless modular home office prototypes signaling a paradigm shift through fully demountable, reusable building enclosures. Constructed solely of interlocking composite wall panels attached to a galvanized steel frame, the concepts optimize circular material reuse within an evolving structure.
Lida Group‘s prototypes integrate work, living and play seamlessly within versatile footprints transportable to any landscape. Arranged before crowds within Expo Hall C were a 18×26 foot single user study and 26×36 foot two-person main workspace populated by furnishings on universal casters. External galvanized modular frames supporting full sandwich panel skins attracted throngs to experience seamless indoor-outdoor continuity. Panel removal showcased reversible connections forming structural yet detachable rigid foam insulated walls.
Each prototype’s freestanding footprint comprises a minimal demountable hot-dipped galvanized steel truss frame bolted for ground stability atop isolated pier foundations if required by code. Standardized nodal connection points interface wall, roof and mezzanine panels through consistent details facilitating simple assembly and disassembly. Frames serve as permanent “landlords” periodically hosting reconfigurable insulating panel “tenants” optimized through offsite prefabrication.

Structural steel arrives shop-preassembled at the construction site folded flat, then assembled rapidly field using finger-joint connections. No wet trades occur onsite – the weatherproof envelope installs as precut modular components. Panel volumes lift into place via crane and connect at consistent interfaces integrating utilities within cavities. Crews complete construction within days, minimizing disruption to landscapes through precut precision joining.
Descending from the structural frame, Lida Group’s wall panels take the form of closed cell rigid foam insulated sandwich composites with cement board facing. Precision CNC cutting forms standardized interlocking panel geometries easing alignment and weatherproofing. Factory lamination evenly distributes adhesives between skins, then seals the assembly’s rigid foam core achieving code plus airtightness and resilience. Electrical junctions, plumbing chases and duct slots integrate at pre-cut positions.
Interlocking edges join panels in neat, reversible vertical seams devoid of visible fasteners for monolithic aesthetics. Horizontal joints accept weatherseals, then the reattachable system simply lifts additional panels en-cascading field crews proceed in lock-step. Completed wall skins arrive fully insulated, pre-wired and finished internally and externally as architectural modules ready for rapid crane placement and mechanical hookups. Integrated flashing transitions panel connections watertight across roof, wall and foundation interfaces with no need for wet trades onsite.

Precut triangular gable panels and arched headers form distinctive silhouettes and window openings within the rigid envelope geometry. Radius cut floor and corner panels integrates seamlessly. Where panels meet the modular frame, adjustable flashing assemblies weatherize transitions cleanly. Internal finishing afterward covers wall cavities and conceals mechanical, electrical and plumbing systems integrated on flexible branch chases within the closed insulation cores.
Recessed lighting troughs surface mounted between wall panels distribute even diffuse illumination throughout occupied zones based on daylight and occupancy sensing. Mini-split heat pumps and ENERGY STAR appliances powerfully condition interior environments sustainably year-round while maintaining compact building footprints. Low-maintenance ceilings and floorings install simply, completing livable workspaces ready for furnishings. Onsite installation proceeds at an unprecedented pace, sheltered climate and ready for immediate occupation.
Given their prefabricated, modular and fully reversible connections, wall panels easily configure semi-open loft-like upper levels connected by accessible folding stair modules made of the same composite panels. Perimeter windows maximize daylight under a sloped metal roof skin supported by laminated wood trusses. Decks and balconiesintegrate cantilevered panel extensions at eaves level, expanding indoor-outdoor transitions within the fully enclosed galvanized metal frame. Standardized connections streamline envelope execution, leaving detailing and finishes as the final workflow.

Within the prototypes’ open floorplans, walls of lacquered birch lockers, cabinets and shelving deftly hide clutter and organise paperless office essentials. Herman Miller Sayl desking, adjustable-height Geiger countertopsand West Elm lounge chairs arrange seamlessly for solo or collaboration on casters. A universal power rail court circumvents the core area, while pop-up screens partition zones intuitively. Underfloor heating maintains thermal comfort efficiently; sky lights and transom windows above doors flood interiors naturally.
At project life’s end, the insulated wall panels enter conscious disassembly decreasing construction waste. Connections reversibly detach panels in their entirety without damage – from roofing to foundations – to host continual adaptive reuse optimizing each material’s lifecycle. The reusable composite modules find second lives enclosing new structures from the ground up while structural frames withstand weather for indefinite additional hosting cycles. Repurposing cuts embedded carbon through durable circular material systems.
Lida Group envisions a future where these movable foundationless modular structures integrate and augment existing buildings incrementally according to evolving household needs. Expand upper floors through additional stacked panel volumes, or erect detached home offices, garages or greenhouses on the same property. Demount bedrooms to host short term rentals. Relocate entire habitation easily as life stages change. Enclose patios, renovate additions or construct granny flats non-invasively through standardized interfaces.

Modular construction has long promised flexibility, yet few systems achieve the fully reversible and scalable connectivity demonstrated. By reimagining structure as an indefinitely reusable carrier for demountable panel enclosures, Lida Group’s prototypes establish a new paradigm for buildings optimized through circular material economies. Their vision transforms how society approaches real estate through non-permanent yet perpetual habitation optimized for interconnection, material stewardship and right-sized scalability according future unknowns.
On display to rave crowds and industry accolades, Lida Group’s prototypes foreshadow forthcoming models serving diverse programs from multi-family to hospitality to assisted living. Successive iterations will streamline manufacturing and logistics further while cultivating circular material network capacities. In this way, new possibilities emerge where constructions evolve constantly yet minimize waste, empowering communities through sustainably scalable spaces. Reinventing building materials’ lifecycles as perpetual and connected, Lida Group proves construction can progress hand-in-hand with sustainability goals through inventive system integration.

Related news
-
Mobile home community invests in Lida Group's next-generation foundationless prefabricated metal framed modular homes constructed entirely in plant using structural insulated panels.
2024-10-12 16:56:49
-
Data center developers select structurally isolated fireproof structural steel frame buildings from Lida Group for high-density server infrastructure requiring 99.999% uptime reliability.
2024-09-30 10:17:03
-
Naval engineers work with Lida Group to develop blastproof and waterproof structural building enclosures for strategic coastal military installations using non-flammable composite panels.
2024-09-29 17:13:58
contact us
- Tel: +86-532-88966982
- Whatsapp: +86-13793209022
- E-mail: sales@lidajituan.com


