Introduction
As industrialization accelerates globally, there is immense demand for versatile, durable and cost-effective industrial buildings to house varied manufacturing operations. Conventional construction using masonry and concrete poses challenges due to longer timelines, high capital investment and lack of adaptability to changing business needs. To address these issues, light weight steel structure buildings have emerged as a preferred solution internationally.
Constructed using hot rolled steel frames, metal cladding and non-load bearing envelopes, these structures offer strength, durability, flexiblity at optimized costs. In this article, we explore the key attributes and design methodologies of pre-engineered light weight steel buildings suited for industrial parks, manufacturing plants and workshops. Case studies evaluating productivity, durability, customization and cost benefits will also be examined.
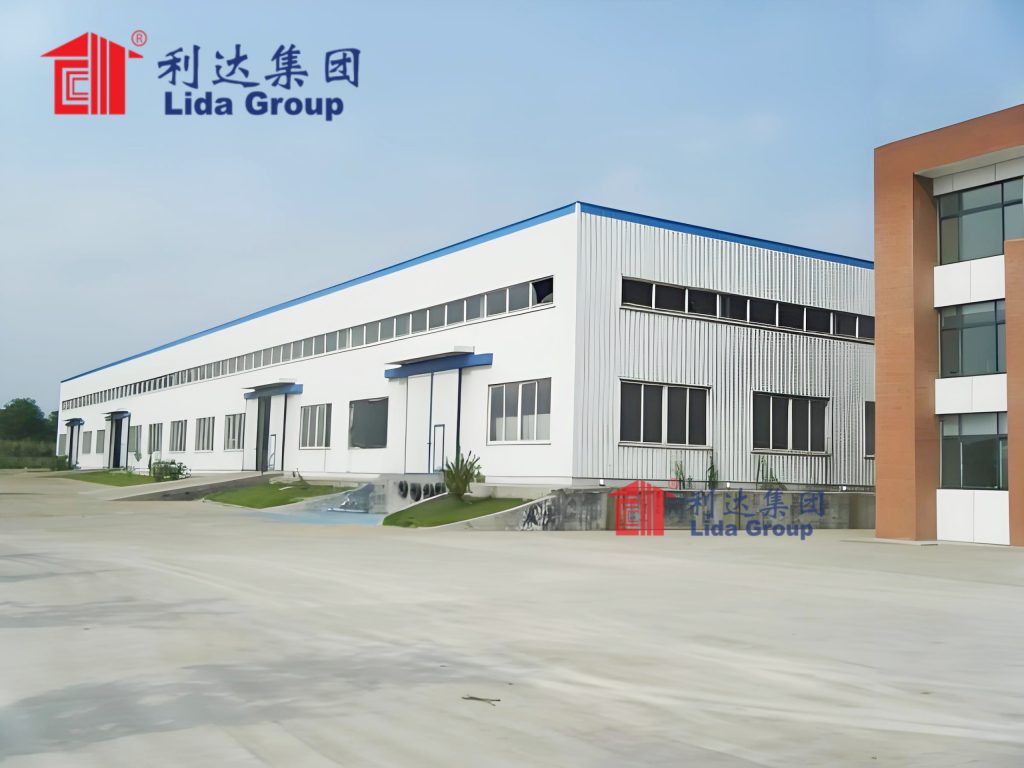
Structural Design
Designing efficient steel structures requires evaluating functional, constructability and economic factors. Based on 3D BIM models, hot rolled sections are selected for columns, rafters, purlins and bracings to reliably carry anticipated gravity and wind/snow loads. Connectivity, thermal breaks are considered.
Floor decks comprise profiled steel sheets for flat slab spans up to 30m. Longer spans use simple-span girders/beams. Foundations consist narrow reinforced concrete footings or piles. Non-load bearing metal/FRP walls, profiled roofing and glazing balance functionality and aesthetics.
Standardization of columns, beams, bays optimizes fabrication while allowing variations. Load paths are direct to improve structural efficiency. Connections use bolts/welds tested for strength, load paths and stiffness.
Fire resistance is addressed with intumescent coatings. Thermal/acoustic insulation is included to condition indoor spaces productively. Modularity facilitates future growth.
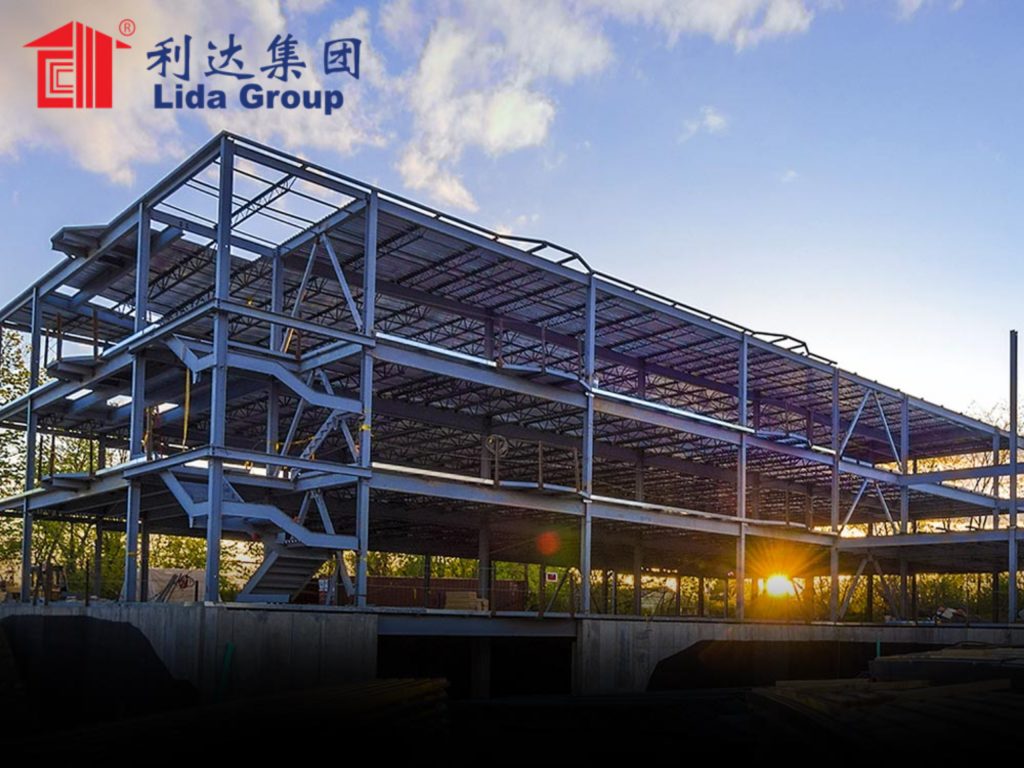
Light Weight Materials
Steel framing utilizes relatively lightweight yet strong hot rolled I sections (I-beams), ISections and hollow sections which provide adequate strength and slenderness for spans up to 30m. Profiled metal roofing and sandwich/profiled wall panels are durable cladding choices.
Floor decks use profiled trapezoidal metal sheets composite with concrete topping for under 115kg/m2 weight. Polycarbonate/fiberglass skylights admit natural light optimizing illumination levels indoors. Mineral/glass wool insulations with vapor/fire barriers offer thermal, acoustic performance.
Anchors, fasteners are hot-dipped galvanized resisting corrosion. Together, these materials provide well-conditioned, adaptable spaces within optimized structural frames nearly 40% lighter than concrete alternatives.
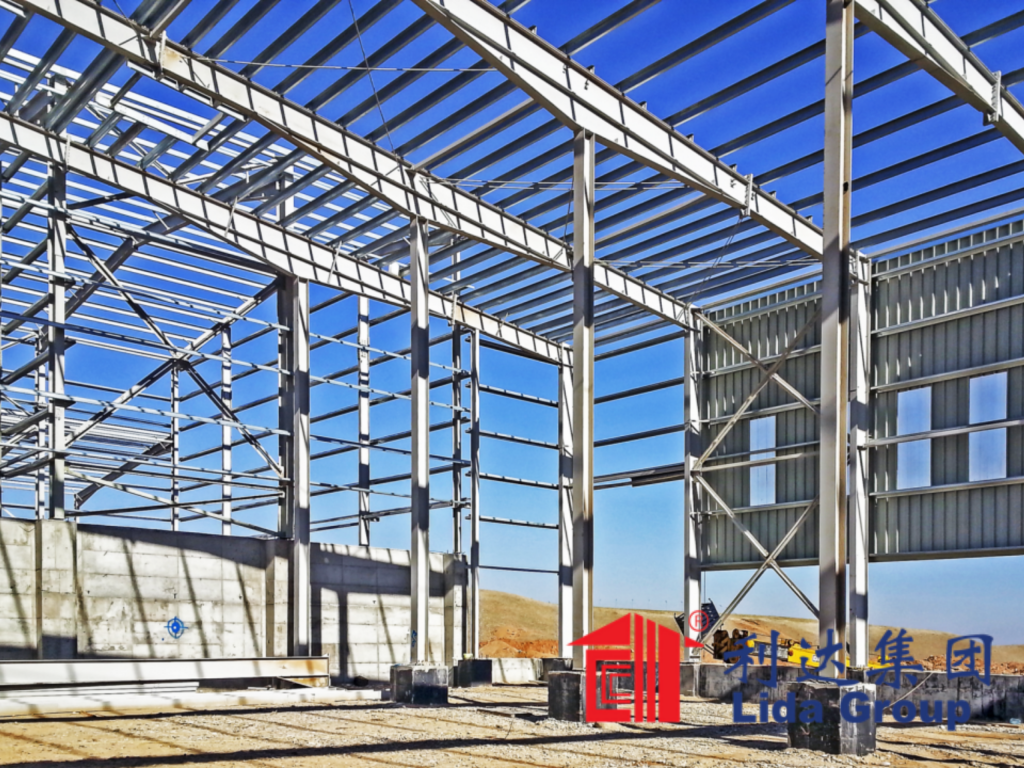
Prefabricated Construction
Offsite prefabrication streamlines construction using advanced technologies like CNC machines:
– Cutting: Plasma/laser cutters profile steel to engineers’ precision.
– Punching: Turret punches create connectors in metal sheets, decks.
– Forming: Roll formers shape decking/sidings into rigid, light sections.
– Assembly: Jigs facilitate welding/bolting frames, bays as subassemblies.
– Testing: NDT validates weld integrity before anti-corrosion coatings.
Modules are delivered just-in-time for rapid assembly. Structures require only a third of time and half labor compared to traditional builds. Foundations and internal services are cast/run conventionally on site.
Erection Procedure
Modules arrive labeled for simple identification and lifting:
– Foundations: Concrete strip/pad footings or piles are cast in advance.
– Ground Level: Columns are secured to foundations and braced for stability.
– Erection: Sequential modular installation using mobile cranes accelerates construction.
– Integration: Modules are quickly connected through temporary/permanent fasteners.
– Cladding: Roofing, wall panels, glazing are installed to weatherproof the building envelope.
– Completion: Internal partitions, services, painting, commissioning conclude projects efficiently.
Prefabrication results in consistent quality, material optimization and an accelerated construction rhythm adaptable to fast-paced industrial timelines.
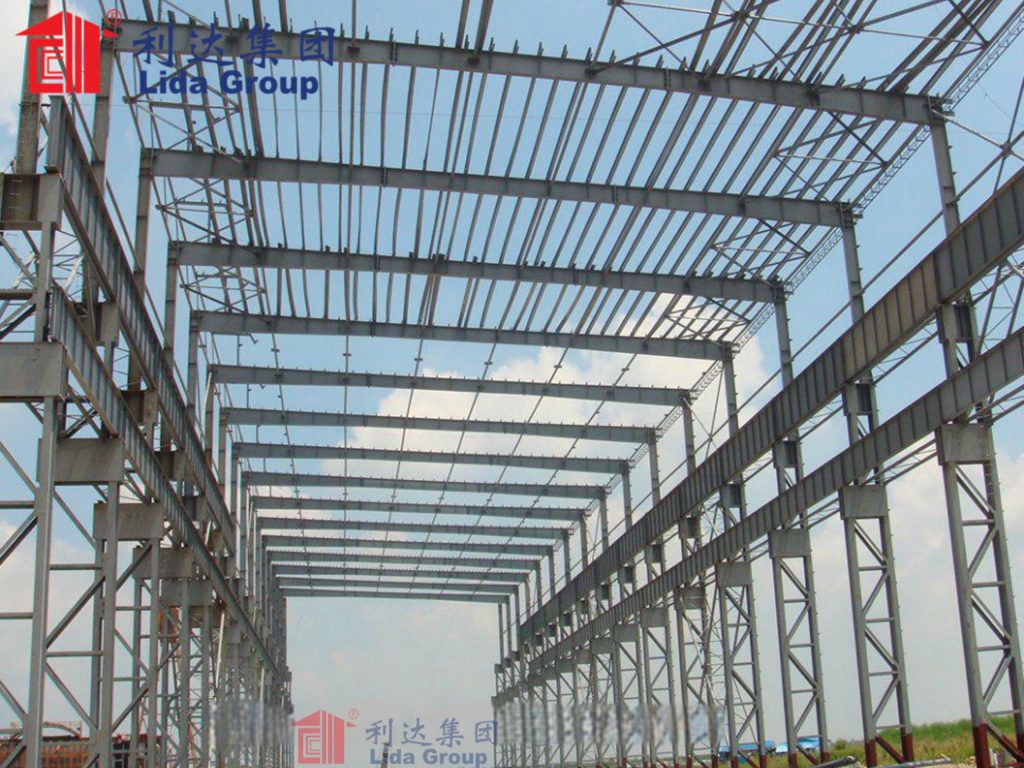
Structural Performance
Light weight structural frames perform very well structurally:
– Strength: Steel has a yield strength of 345MPa, higher than reinforced concrete alternatives.
– Durability: Hot-dip galvanizing on steel provides 100+ year design life against corrosion.
– Less self-weight: Steel frame loadings facilitate economic foundations.
– Fast Erection: Module installation proceeds up to 4x faster than traditional construction.
– Quality: Precision fabrication and fit ensures dimensional accuracy on site.
– Adaptability: Structures can support retrofits, extensions and repurposing over lifetimes.
– Sustainability: Prefabrication results in optimal resource utilization and minimal waste.
Case Study – Steel structure plant
A project highlighting advantages of light weight steel structures is a manufacturing facility in China:
Project: Anli Cement Grinding Plant, Tai’an
Design: Kinetic Design Group
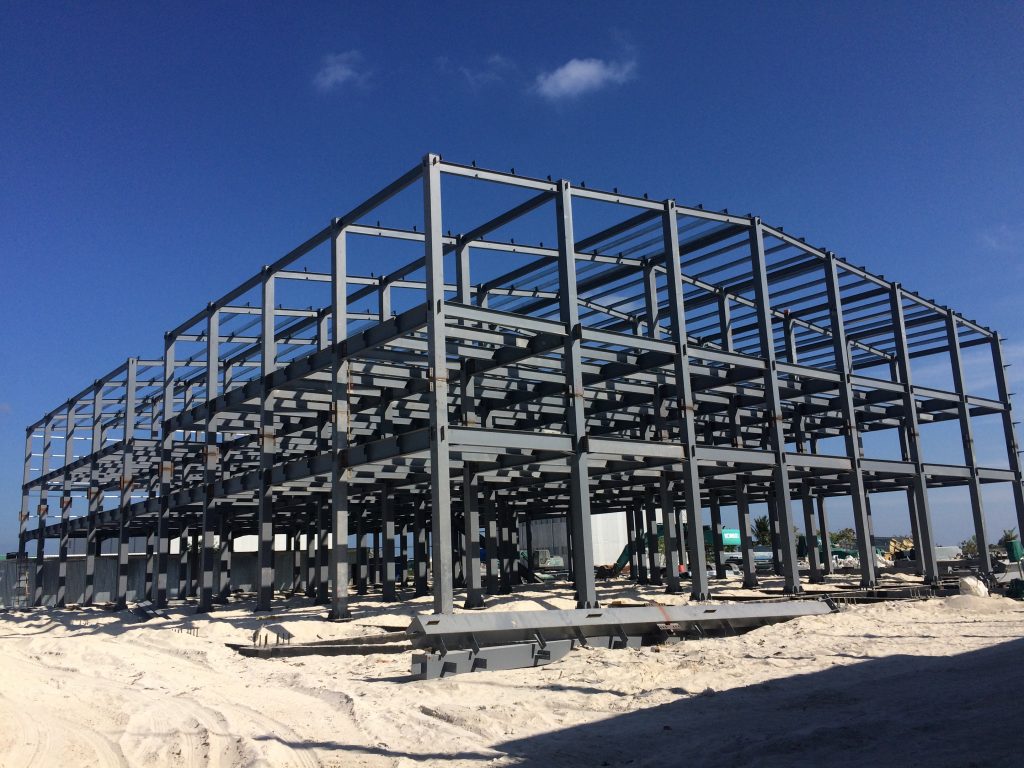
Structural steel frame, metal roof/walls, concrete flooring
Built in 2020 on an expedited timeline, the plant’s two 25m clear span industrial buildings utilized prefabricated modules. Over 80% of structure was assembled offsite before transport.
Using temporary bracing, just 4 workers erected modules in 2 days. Foundations took longest on site. The durable, well day lit and adaptable buildings house productive operations cost effectively. The developer realized 30% savings against alternatives validating merits of pre-engineered construction.
Conclusion
In summary, light weight steel structures have emerged as the preeminent choice worldwide for developing functional, durable and cost efficient industrial buildings. When combined with prefabrication and modular coordination principles, they facilitate construction productivity nearly 4 times conventional methods. Sustainable, customizable and future-proof in nature, such structures continue optimizing infrastructure supporting global manufacturing industries. Advancements in pre-engineered building technologies will further reinforce the competitive edge of light weight steel solutions.

Related news
-
11.Journalists profile scalable shelter solutions offered through Lida Group's convenient to install container prefab homes.
2024-09-03 15:29:29
-
Manufacturers partner with Lida Group to mass-produce modular connection hardware allowing fast assembly of container structures into complete prefab shelters.
2024-09-03 11:24:19
-
Officials praise Lida Group's portable container prefab system as practical temporary housing alternative providing rapidly installed shelter near remote work camps.
2024-09-03 11:57:52
contact us
- Tel: +86-532-88966982
- Whatsapp: +86-13793209022
- E-mail: sales@lidajituan.com


