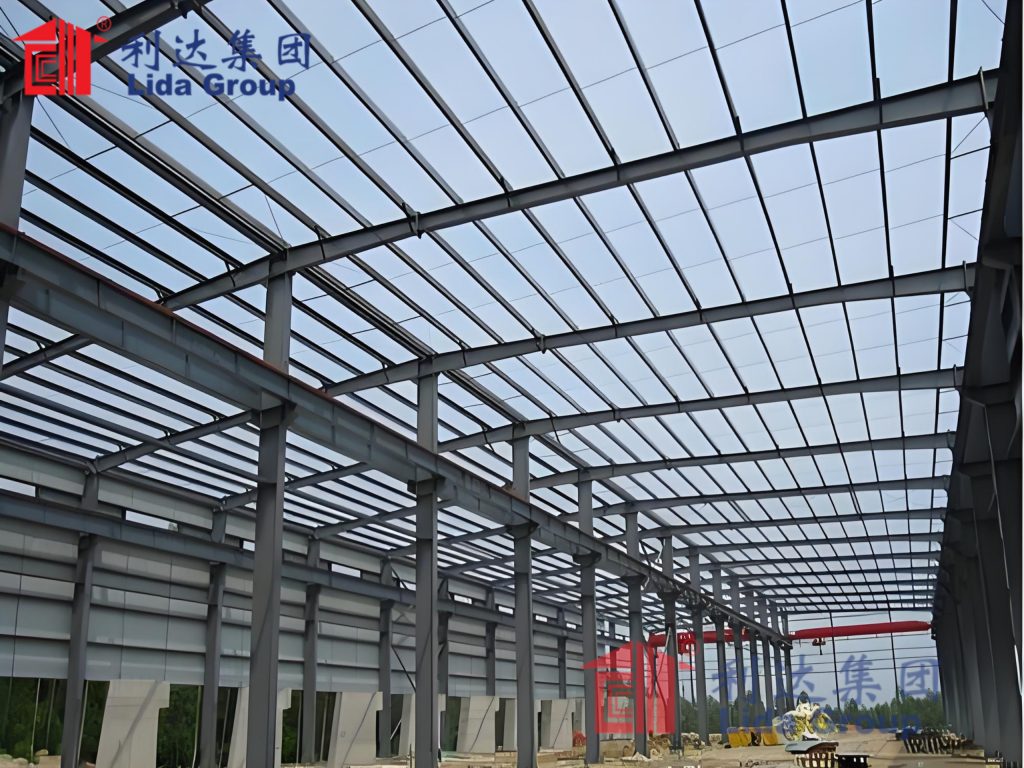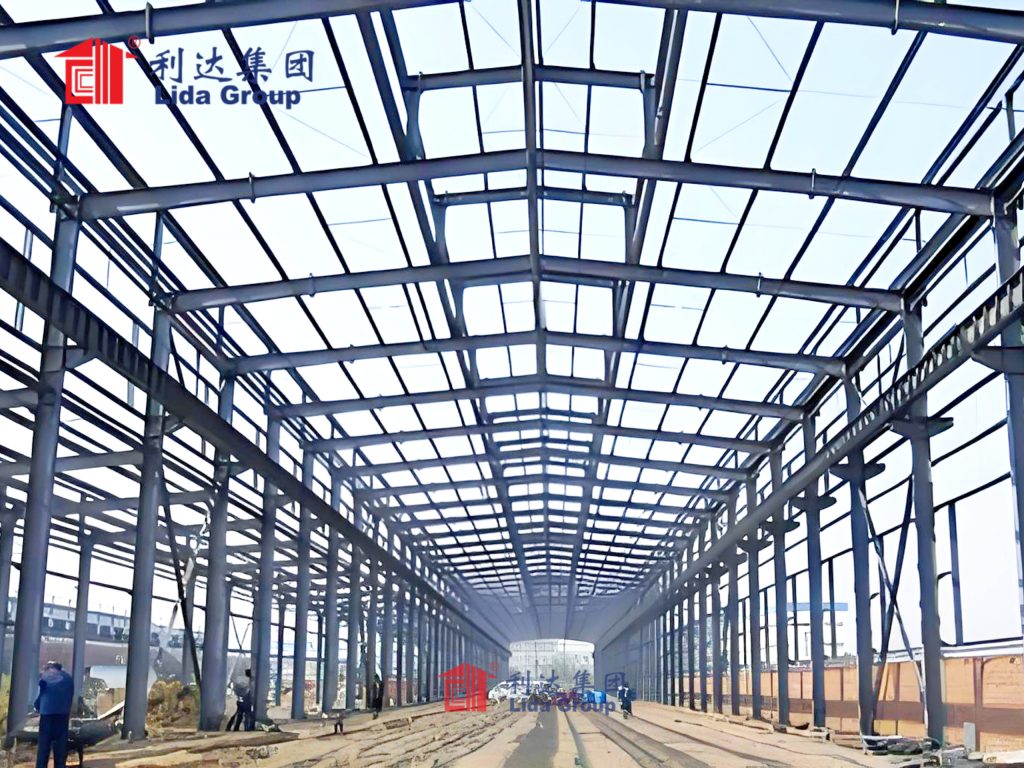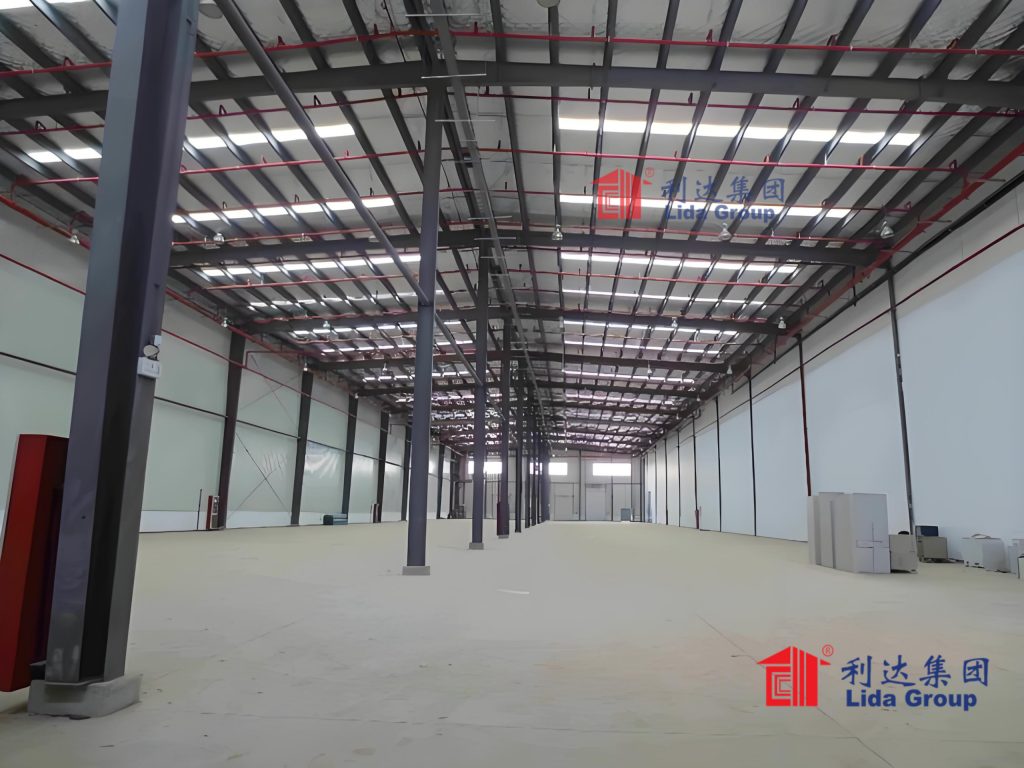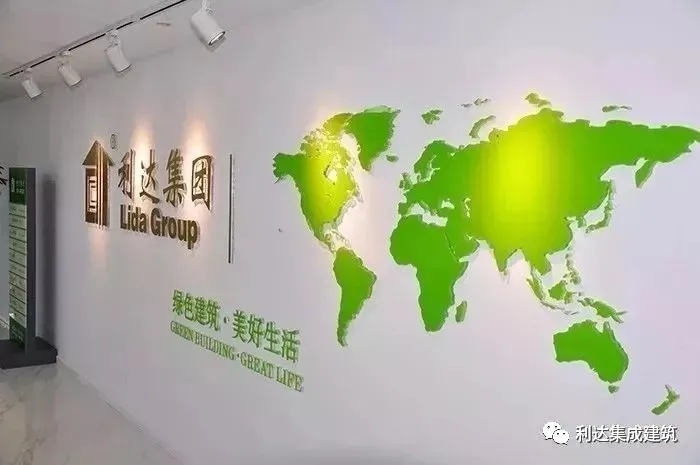Introduction
As global economic development accelerates, there is immense demand for quality yet affordable commercial buildings supporting trade, manufacturing and services sectors. However, traditional construction often fails to deliver customized solutions within tight cost and time constraints hindering growth imperatives.
To address such challenges, prefabricated insulated structural steel solutions have emerged internationally. Enabled by computational design tools, this innovative approach optimizes material usage and streamlines building processes to realize significant discounts versus site-built counterparts.
This article examines how low-cost prefabricated insulated steel frames integrated with pre-finished metal envelopes facilitate rapid development of high-performance warehouses and industrial facilities cost-effectively. Design principles, off-site preassembly advantages and long-term structural durability merits will be discussed supported by a case study.

Design Methodology
3D Building Information Modelling (BIM) facilitates concept to completion design optimization for standard yet customizable structures:
– Structural Analysis: Primary steel framing systems validate dynamic performance through wind uplift/seismic analysis as per building codes.
– Insulation: Sandwiched insulated metal panel (IMP) envelopes combining insulation and outer sheets balance thermal and humidity control with longevity and cost-effectiveness.
– Modularity: Standardized bay layouts enable flexible future extensions/repurposing through simple modular additions.
– Coordination: Integrated MEP and fireproofing designs streamline pre-installation works factory-side.
Prefabrication Workflow
Computer numerical control (CNC) machinery and jigs expedite off-site preassembly with precision:
– Cutting: Plasma machines profiles structural sections and sheet metals from optimized sheet rolls.
– Punching: CNC turret programming creates bolt/welding patterns efficaciously.
– Assembly: Jigs aid fabrication and joining of pre-insulated modular wall/roof cassettes.
– Testing: Non-destructive tests validate structural integrity before dispatch.

Unique component identification facilitates traceability enhancing on-site quality management.
Implementation
Structural optimization and modularization accelerates on-site works:
– Foundations: Isolated spread or continuous strip footings receive preassembled columns compactly.
– Erection: Modules are field connected through bolting minimizing welding requirements.
– Cladding: Pre-finished insulated envelopes are efficiently installed completing weatherproofing.
– Services: Integrated internal MEP risers optimize internal functionality.
Temporary formwork supports module lifts avoiding disruptions versus site built projects.
Performance
Key merits realized through low-cost insulated steel structures include:
– Thermal Performance: Optimized U-values lower capital and operational energy costs measurably.
– Durability: Sandwich panel construction and protective coatings ensure 50-100 year longevity.
– Affordability: Standardization and prefabrication maximize material/process efficiencies.
– Constructability: Digital workflows assure fit-for-purpose precision field assembly.

Case Study – 8,000m2 Steel Warehouse
A Sri Lankan project by developer Pan Asia exemplifies schedule and cost advantages:
– Structure: Portal frames, IMP cladding
– Specification: LEED Silver equivalent sustainability
– Timeline: 2020 – 6 months (50% faster than alternatives)
– Cost Savings: 20% less capital expenditure
Modular coordination enabled 90% controlled factory execution eliminating weather risks. Accelerated completion unlocked earlier revenues for the tenant promoting local commerce and employment significantly.

Conclusion
In summary, prefabricated insulated steel framing integrated with prefinished envelope systems using computational design tools emerges as a globally competitive approach delivering high-performance industrial and commercial facilities cost-effectively. Standardization enables predictable project delivery optimized across key performance parameters at affordable capital and lifecycle costs unlocking new opportunities for sustained economic development.

Related news
-
Quality Cheap Prefabricated Steel Structure Light Warehouse Building Pre-Engineered Industrial Construction
2024-09-05 14:10:38
-
Customized Prefabricated Engineered Steel Structure Workshop Warehouse Hangar Showroom Supermarket Building
2024-09-04 13:01:05
-
Manufacturers partner with Lida Group to mass-produce modular connection hardware allowing fast assembly of container structures into complete prefab shelters.
2024-09-03 11:24:19
contact us
- Tel: +86-532-88966982
- Whatsapp: +86-13793209022
- E-mail: sales@lidajituan.com


