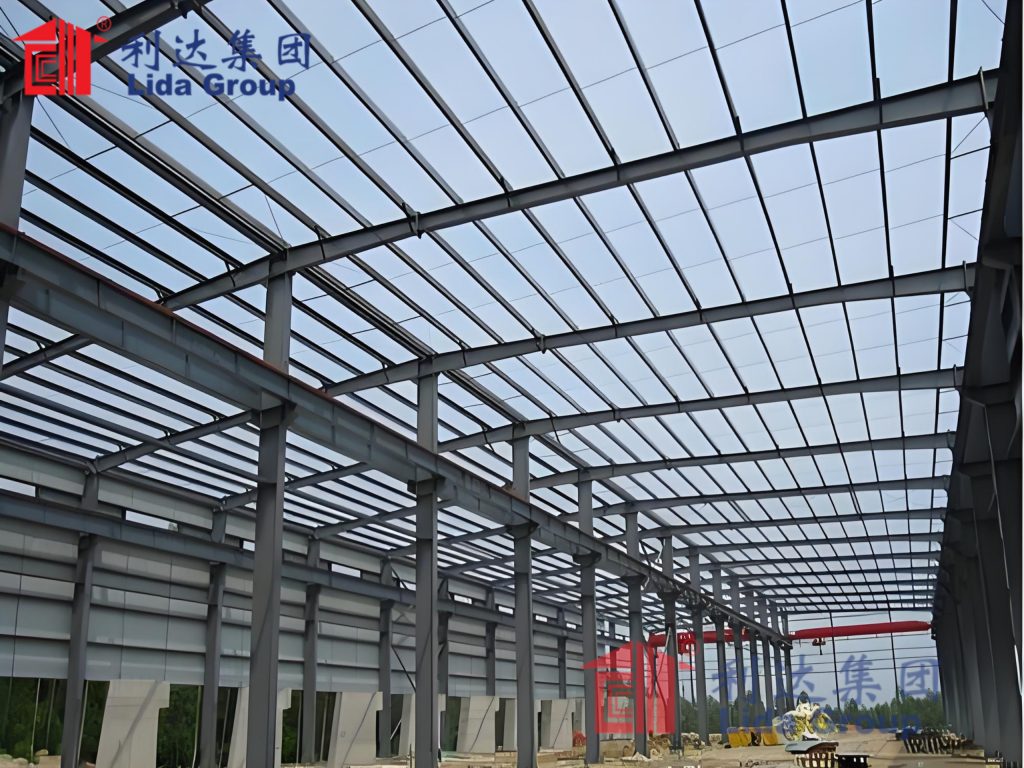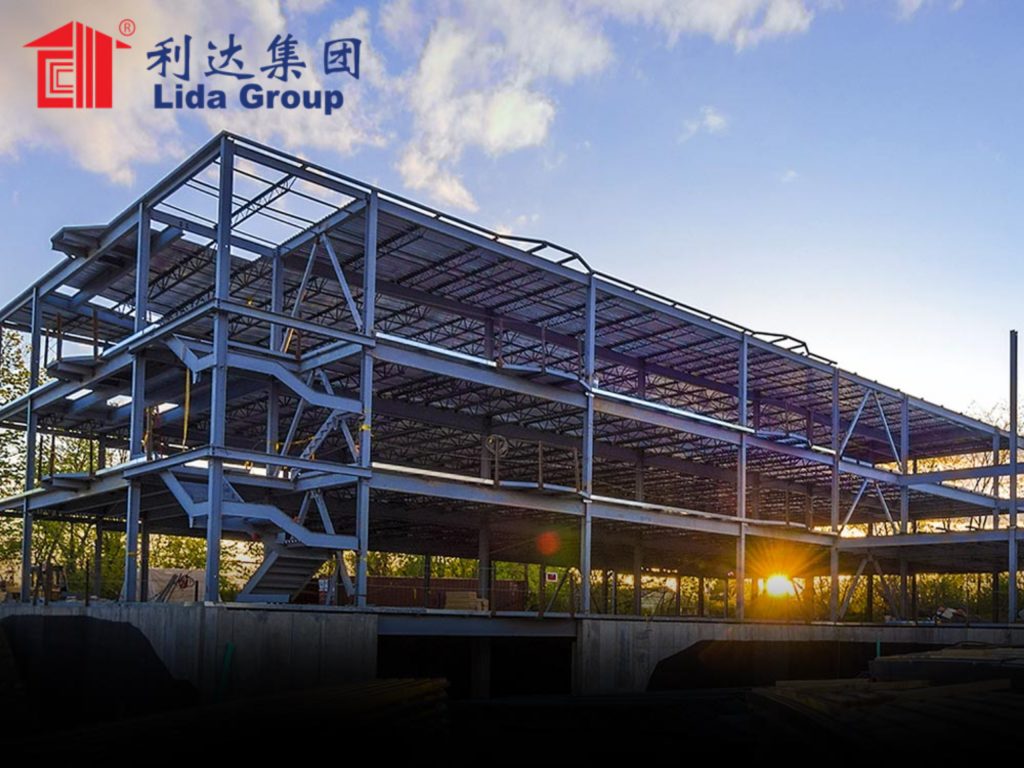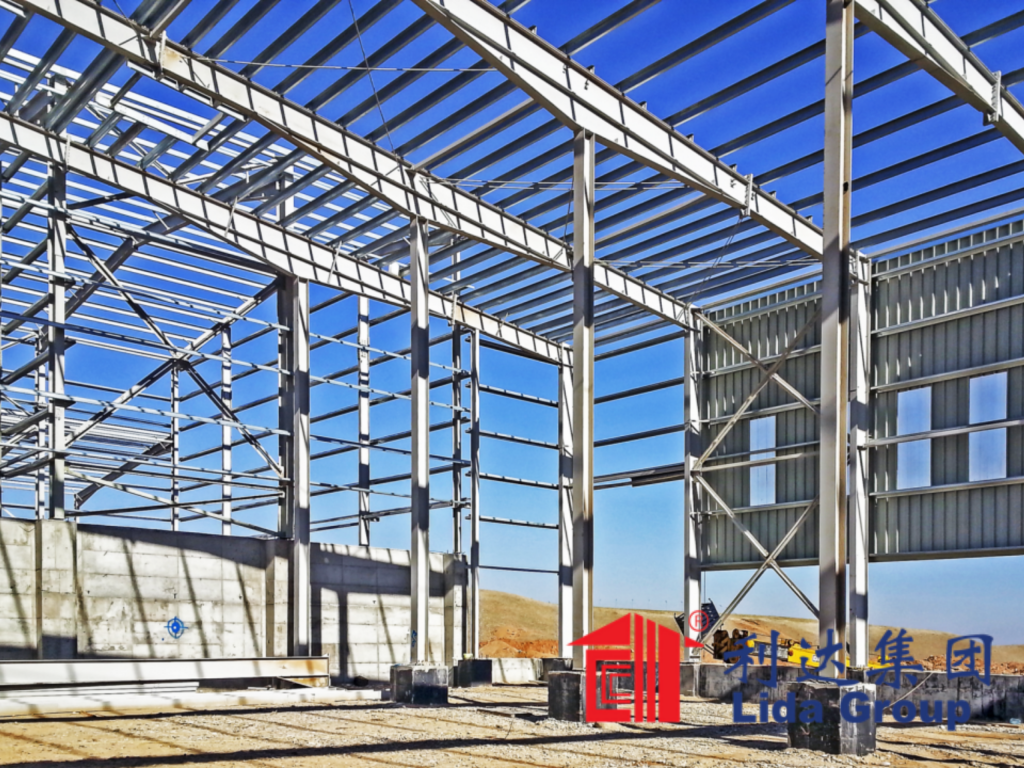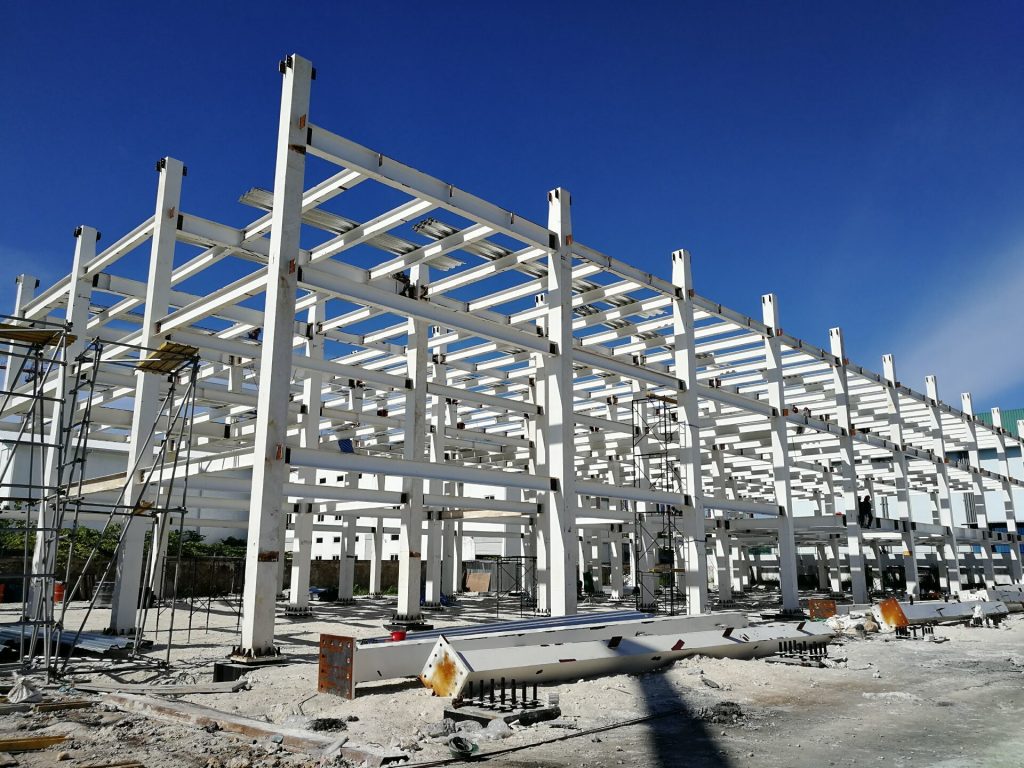Introduction
As developing economies strive to provide necessary infrastructure and improve living standards, constructing affordable yet durable educational and industrial buildings presents an ongoing challenge. Conventional building approaches relying on concrete are often cost-prohibitive and unable to rapidly deliver functional structures constrained by tight budgets and deadlines.
To address such practical limitations, utilizing pre-engineered low-cost structural steel systems integrated with prefabrication has gained prominence internationally. When optimized through computational design tools, this approach facilitates developing versatile facilities economically and expeditiously.
This article examines key considerations enabling such low-cost steel structures for schools, workshops and warehouses. Primary structural design, prefabrication advantages, assembly methodology and long-term value delivery will be covered supported by a case study exemplifying schedule and budget benefits.

Structural Design
Standardized hot-rolled steel I-sections serve as columns to economical 20-30m spans commonly required. Rafters and purlins are designed using established structural steel sizing principles for load distribution optimized across repetitive bays.
Concrete encased base-plates are employed at strategic points transferring concentrated loads to cast-in-situ foundations. bolted connections facilitate quick erection over site welding. Clear internal spaces maximize functionality. Secondary structural elements like bracings enhance stability against wind/seismic loads.
Modular grids facilitate future flexibilities. Precast concrete planks or hollow-core slabs spanning between shear connectors economically form durable floor decks. Fireproofing protects steel as required.

Prefabrication
Advanced fabrication harnessing computer numerical control (CNC) optimizes off-site preassembly:
– Cutting: Programmable plasma/flame machines profile sections from jumbo panels minimizing material wastage.
– Drilling: Bolthole patterns are automatically drilled across repetitive components.
– Assembly: Fixtures aid welding together standardized multi-storey structural frames in controlled factories.
– Integration: Openings are pre-cut facilitating MEP system installations.
Quality control throughout prefabrication assures consistency unavailable via traditional methods reliant on uncertainties.
Implementation
Streamlined on-site methodology benefits project scheduling:
– Foundations: Isolated pad or continuous strip footings receive prefabricated sub-structures.
– Erection: Modular columns, beams and bracings are sequentially connected field bolting assemblies.
– Facade: Prefinished wall and roof cladding encloses erected frames.
– Fit-Outs: Modular floors, partitions and services maximize internal functionality.

Temporary works facilitate module lifting minimizing downtime between connections.
Performance
Key advantages of low-cost pre-engineered steel include:
– Durability: Protective coatings guarantee 50-100 year design life.
– Economics: Standard designs optimize manufacturing efficiency and costs.
– Constructability: Digital pre-coordination assures accurate field assembly.
– Sustainability: Lean construction minimizes waste enhancing green credentials.
Case Study – 10,000m2 steel structure workshop campus
An industrial park project in Wuhan, China completed within stipulated 9 months and 15% under budget exemplifies the value proposition:
– Developer: Sany Group
– Structure: Portal frames, metal decking floors
– Specification: Expandable modular design
– Savings: Accelerated cashflows from 6 months early completion
Prefabricated structures and services aided 70% off-site execution meeting critical deadlines. Today, optimized workshops have enhanced manufacturing outcomes for tenants validating long-term affordability without compromising quality, stability or functional performance.

Conclusion
In summary, pre-engineered low-cost steel structures integrated with prefabrication present a globally competitive solution for economically developing versatile institutional and industrial buildings. Standardization optimized using computational tools coupled with lean construction principles maximize outcomes across key parameters. This progressive building technique is well-suited to support infrastructure growth requirements sustainably at optimized costs.

Related news
-
Quality Cheap Prefabricated Steel Structure Light Warehouse Building Pre-Engineered Industrial Construction
2024-09-05 14:10:38
-
Prefabricated Steel Structure Framework Warehouse Buildings for Steel Profiles Construction with Bolted Joints
2024-09-04 11:47:47
-
11.Journalists profile scalable shelter solutions offered through Lida Group's convenient to install container prefab homes.
2024-09-03 15:29:29
contact us
- Tel: +86-532-88966982
- Whatsapp: +86-13793209022
- E-mail: sales@lidajituan.com


