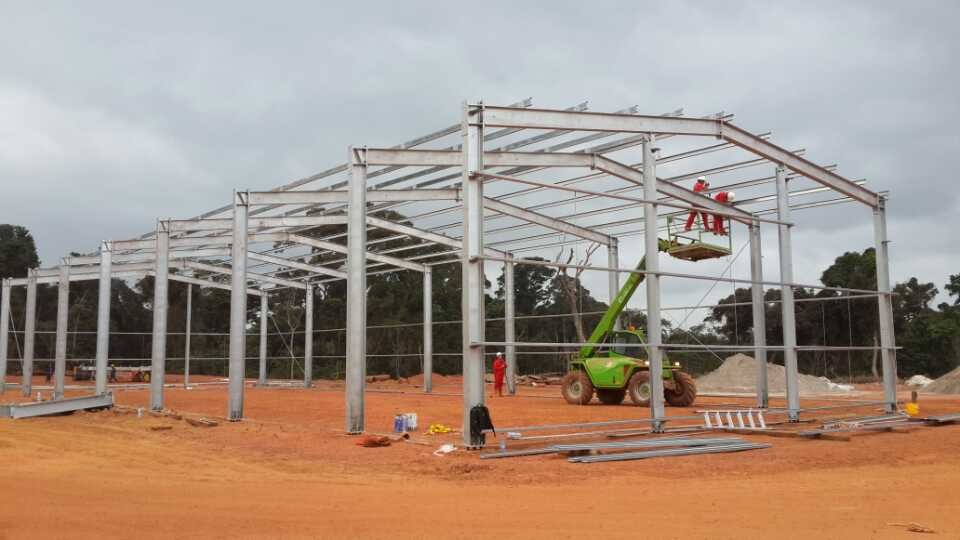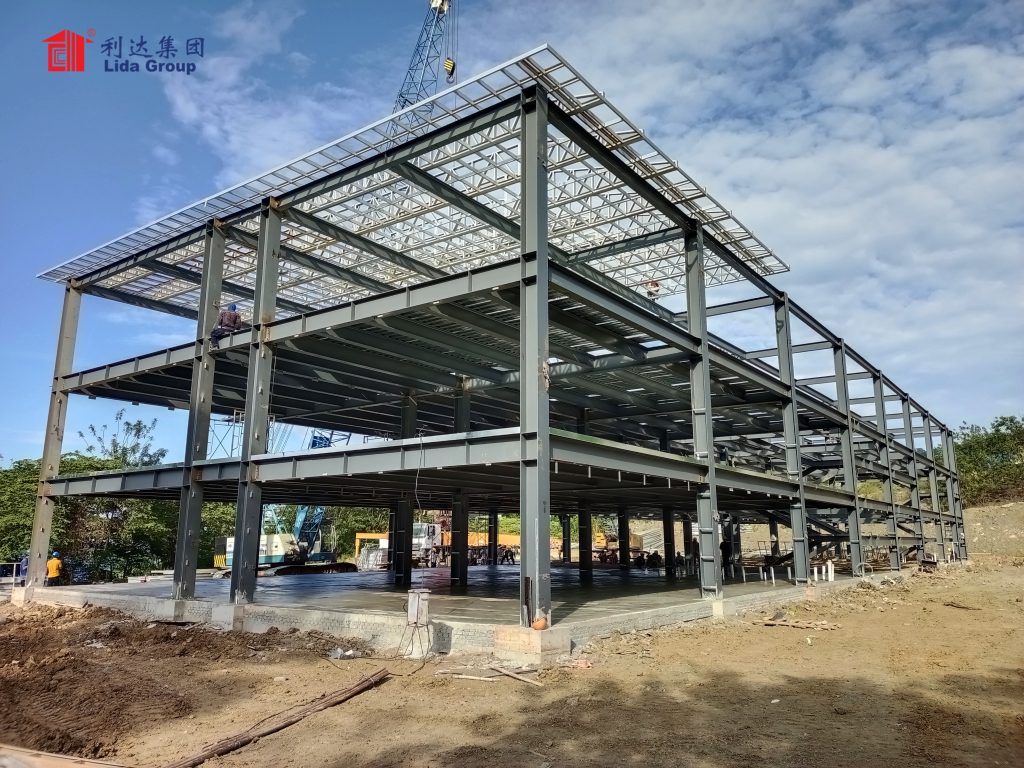One of the biggest advantages of steel structure houses and metal buildings is their efficient use of space. The simple yet sturdy design of metal frame structures allows them to maximize the area available for occupants and operations.
Contractors like the Lida Group build steel warehouses, workshops and other metal buildings that make the most of their footprints. Structural steel framing allows for open floor plans with minimal obstructions. Thin support columns can be placed far apart, leaving wide open spans. Rigid steel beams provide strength without bulky depth.
The result is industrial and commercial steel constructions that have vast usable areas within their envelopes. Metal buildings achieve higher floor area ratios compared to traditional masonry or timber structures. Almost the entire floor space is free of columns, walls or other features that reduce functionality.

Steel frame structures also gain additional useable height due to their efficient framing. Longer spans between floors are possible, while thin metal decking provides a flat surface. Higher ceilings allow for taller equipment, greater ventilation and a more spacious feel – even in smaller footprint buildings. Mezzanines and multistory additions allow metal buildings to utilize vertical space.
Steel structures’ innate flexibility further maximizes space utilization. Removable or reconfigurable walls and partitions enable multiple layouts within the same footprint. Internal spaces can be subdivided or opened up as activities require. Features like roll-up doors provide options for partially enclosed functions.
Metal buildings’ durability also means they provide optimized use of space for longer. Steel frames and cladding components withstand decades of use with minimal maintenance. The longevity of metal structures ensures owners maximize their value over time compared to more maintenance-intensive traditional buildings.

For industries constrained by the high costs of real estate, steel constructions offer an efficient solution. Within the same envelope, metal warehouses can accommodate more materials, equipment and operations. Expandable modular designs allow existing metal structures to easily increase footprint as businesses grow.
Steel buildings also enable efficient multi-use of spaces. Shared spaces like auditoriums, atriums and event centers can be incorporated into sustainable metal high-rises with smaller individual footprints. Within school campuses, metal structures provide optimized shared gymnasiums, cafeterias and auditoriums.
In summary, steel frame buildings provide the most utilization possible within their physical envelopes. Contractors maximize space efficiency through structural steel’s simple yet strong design, flexible layouts, longevity and expandability. Whether warehouses, industrial parks or high-density housing, metal structures enable businesses, communities and cities to gain the most value from every available square foot of real estate. With minimal footprint and maximum impact,steel frame buildings redefine what’s possible through optimized space utilization.

Related news
-
Permanent Form, Flexible Function: The Advantages of Adaptable Steel Structures
2023-08-04 14:56:32
-
Durability by Design: Building for the Ages with Steel Infrastructure
2023-08-04 15:16:16
-
The Rise of Steel Skeletons: Modern Architecture's Love Affair with Metal Buildings
2023-08-04 14:31:31
contact us
- Tel: +86-532-88966982
- Whatsapp: +86-13793209022
- E-mail: sales@lidajituan.com


