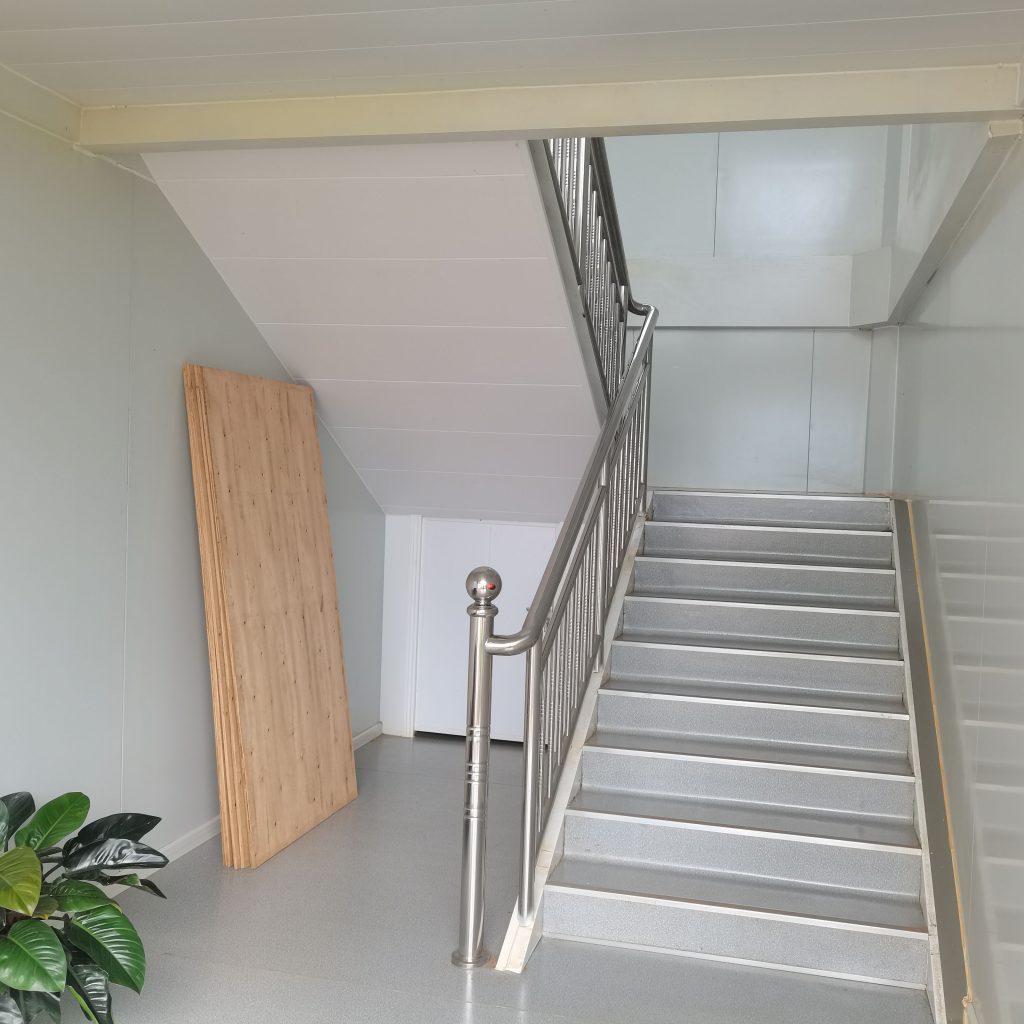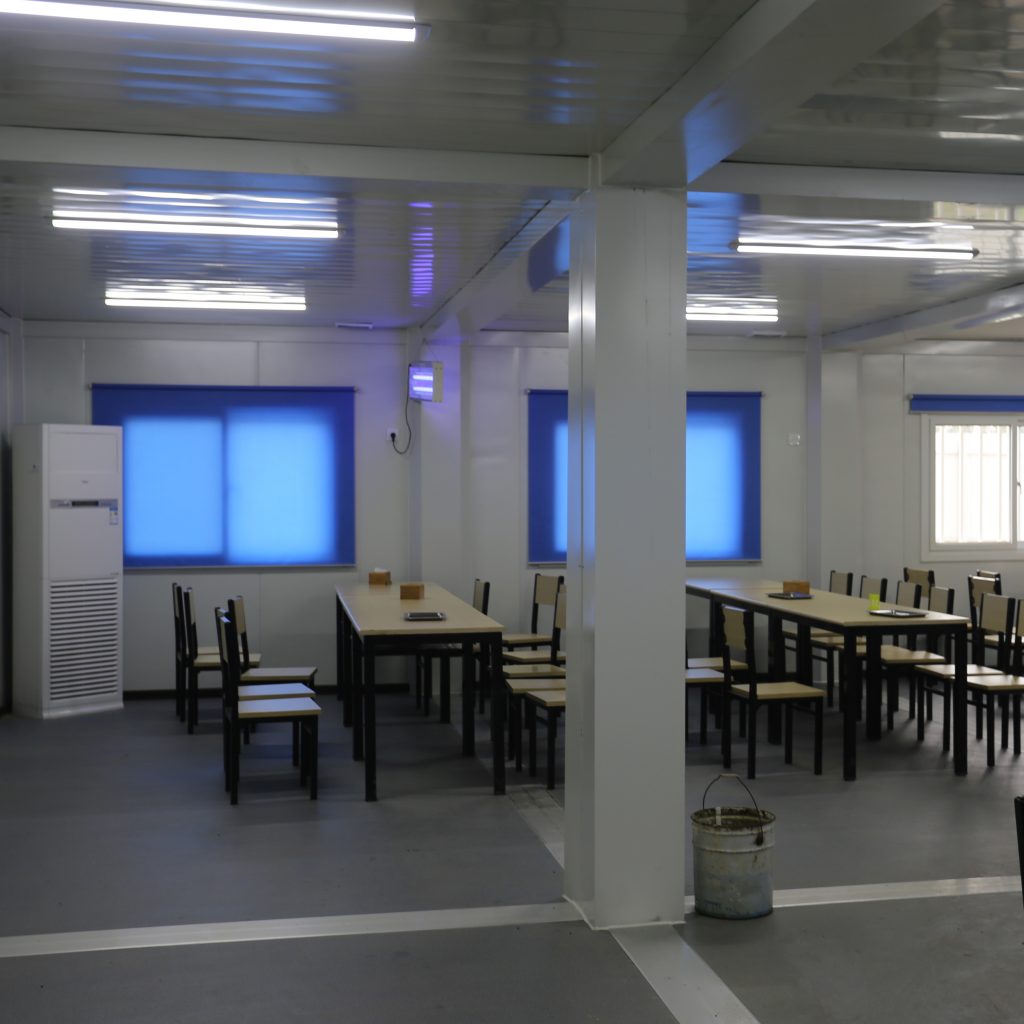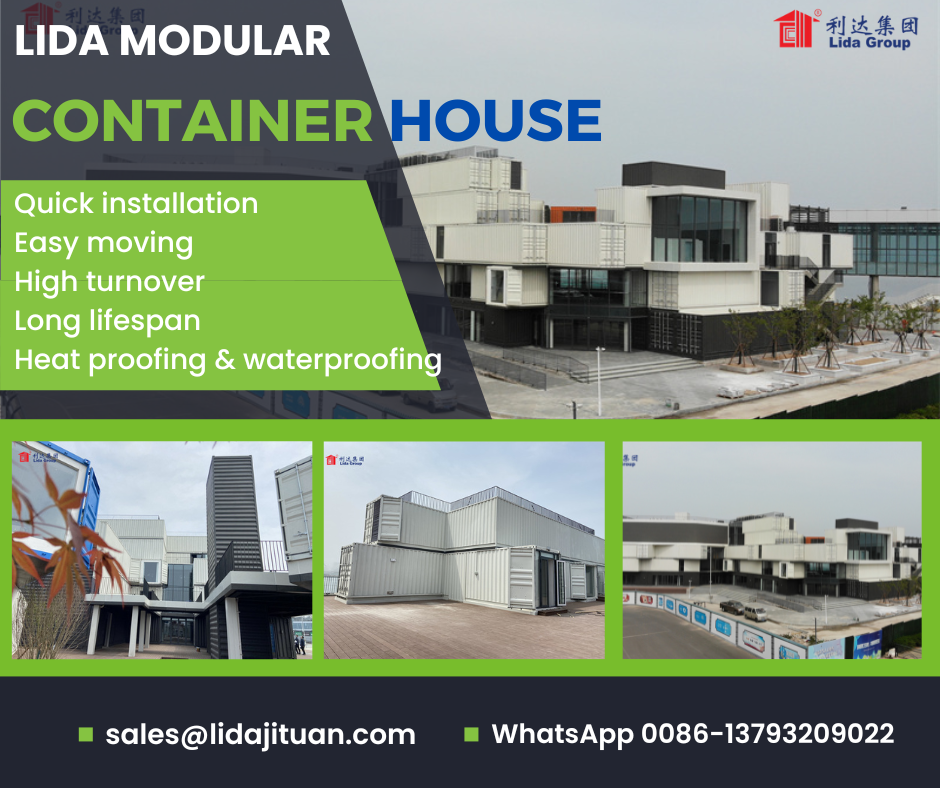Container buildings constructed using re-used shipping containers are gaining popularity due to their sustainable, affordable and free design nature. With the help of experienced contractors, customers can realize their vision for unique container homes and commercial spaces.
Container Building
Container structures consist of multiple modified shipping containers stacked and connected together:
•Shipping containers serve as basic building modules.
•Openings are cut into containers for doors, windows and ventilation.
•Interiors are insulated and finished with flooring, painting and fixtures.
•Plumbing, wiring and HVAC systems are installed within and between containers.
•Exteriors are coated or clad to protect the steel surface from corrosion.
Container buildings offer a customizable free design option due to the modular nature of shipping container construction.
Containerhouse
Free design container buildings enable:
•Creativity – unique configurations and layouts can be designed.
•Customization – interior and exterior finishes tailored to customer preferences.
•Flexibility – ability to reconfigure and expand the building over time.
•Imagination – freedom to incorporate architectural features and stylistic details.
•Personalization – spaces reflect owners’ individual tastes and lifestyles.

Fashionable House
Free design container construction:
•Requires no fixed moulds, frameworks or techniques.
•Allows unconventional forms, shapes and silhouettes.
•Accommodates diverse exterior cladding and coating materials.
•Incorporates various aesthetic elements like outdoor patios, decks and gardens.
•Integrates interior design features like exposed containers, skylights and atriums.
Creative designers help realize clients’ visions for stylish yet functional living and working spaces within container buildings.

Constructions and Contractors
Experienced contractors are needed to translate free design container building concepts into reality:
•Structural engineers evaluate designs and ensure feasibility/safety.
•Foundation contractors build appropriate foundations to support the structure.
•Container modifiers cut openings, reinforce containers and prepare interiors.
•Lifting contractors precisely position container modules using cranes.
•General contractors assemble & connect containers according to the design.
•MEP subcontractors install electrical, plumbing and HVAC systems.
•Interior contractors complete fit-outs with floors, walls, ceilings and fixtures.
•Exterior cladding contractors fix sidings, roofing and facade elements.
Stringent quality controls and inspections ensure contractors comply with design specifications for safety, performance and aesthetics.
In summary, free design container construction offers customers an opportunity to realize their creative visions for stylish and functional living and working spaces. When designed by experienced architects and meticulously built by reliable contractors, container buildings can accommodate a wide range of aesthetic expressions – from minimalist to eclectic, contemporary to vernacular. The free design opportunity, sustainable materials and affordable costs make container buildings an increasingly attractive housing option.

Related news
-
Fast Install Steel Structure Apartment - Speedy Construction of Affordable Prefab Homes
2023-06-21 14:39:38
-
Prefab Containers House Mini Prefabricated Building Customized Low-Cost Container House
2023-06-21 17:32:53
-
Prefabricated Prefab Modular Light Industry Commercial Container Office Hotel Workshop Construction Building
2023-06-21 17:21:15
contact us
- Tel: +86-532-88966982
- Whatsapp: +86-13793209022
- E-mail: sales@lidajituan.com


