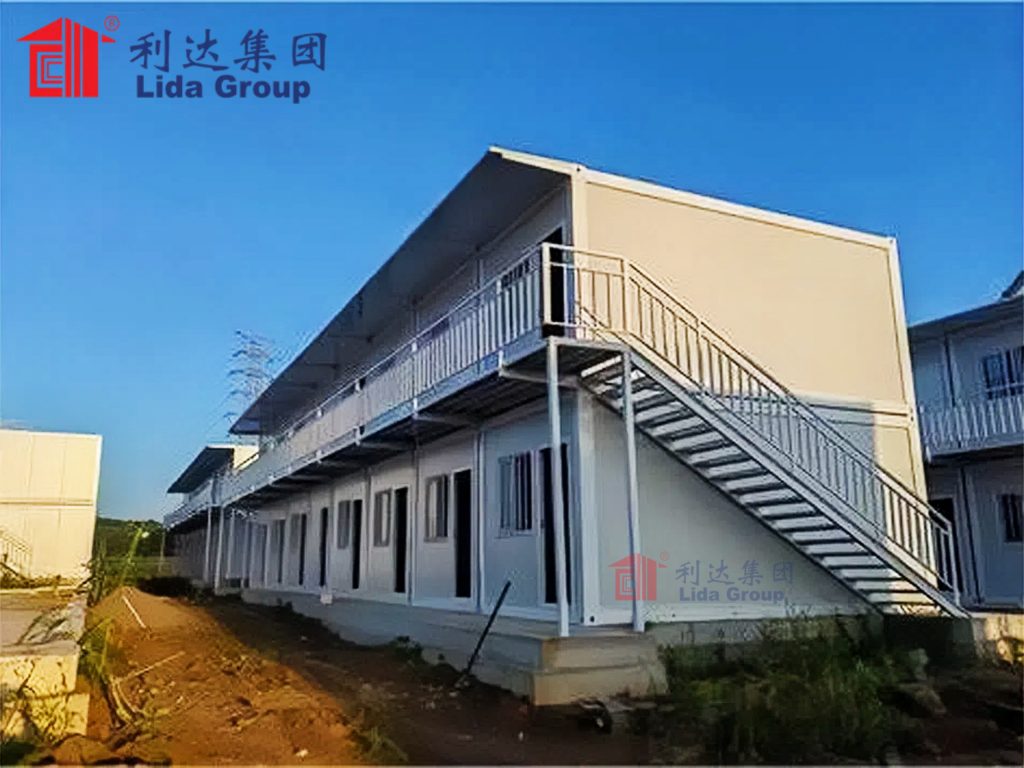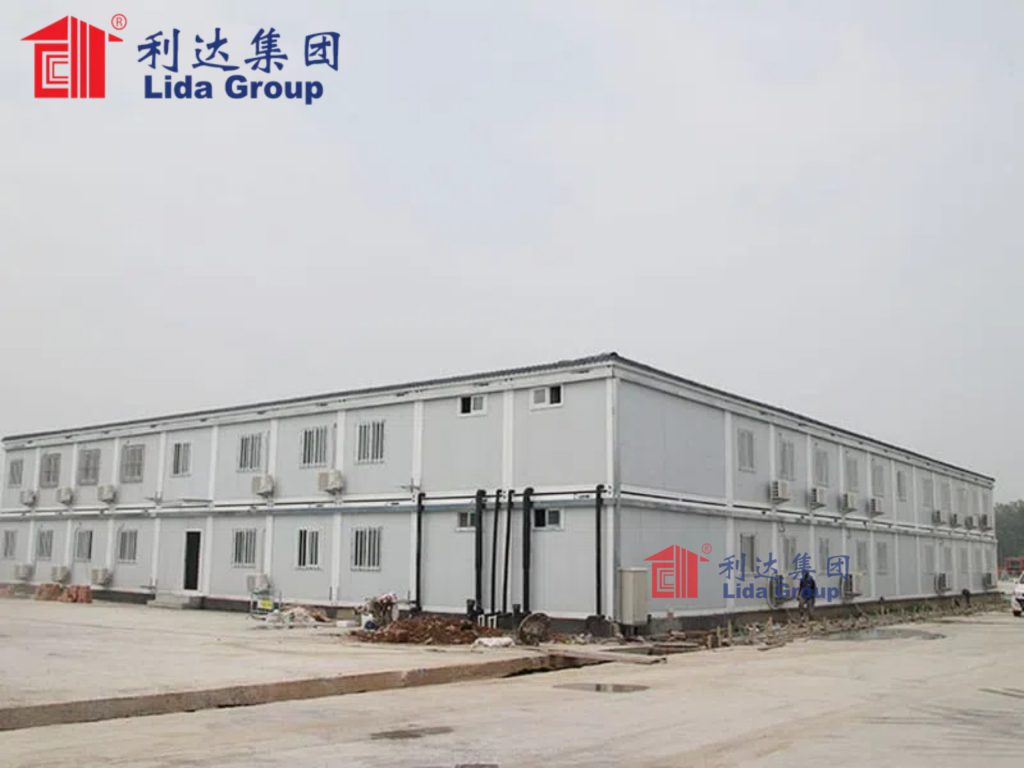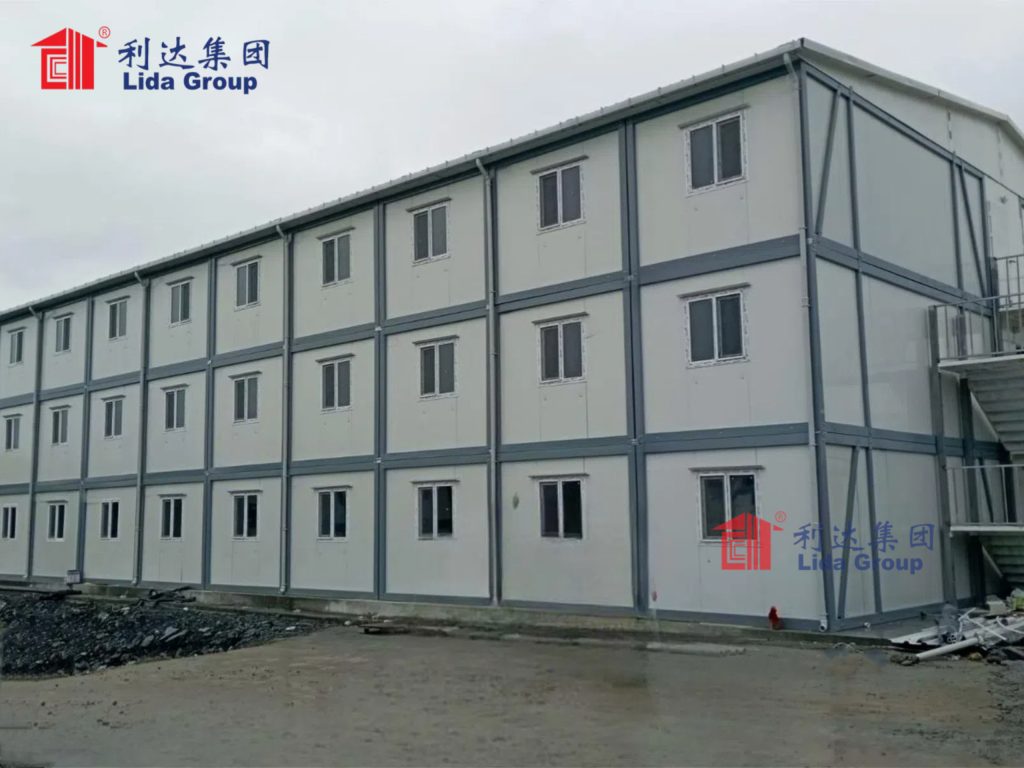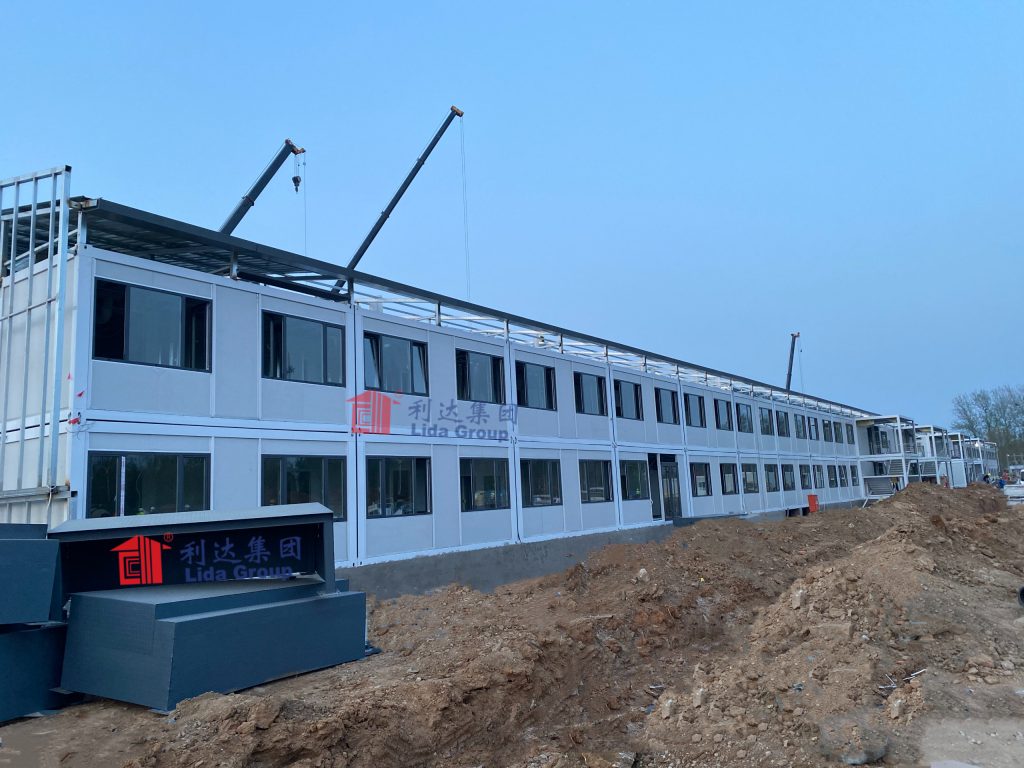Emergence of Portable Modular Housing
The rapid development of portable prefabricated housing technology has opened up exciting new possibilities for shelter across various industries and applications. Traditionally, workforce housing and temporary accommodations required conventional on-site stick construction—a lengthy and inflexible process. However, innovations in modular building now enable truly mobile, relocatable shelter solutions.
One pioneering portable housing model utilizes standard shipping containers as the structural enclosure. These durable steel containers can be transported worldwide via land, sea and rail freight. To convert them for living quarters, manufacturers outfit empty containers with insulation, waterproofing, electrical installations and interior fixtures before delivery. Crews then connect multiple containers end-to-end and stack them to form complete housing units.
Key advantages of container-based housing are its inherent mobility, security afforded by the robust steel construction, weatherproof design for any climate, and ability for rapid deployment/teardown at changing job sites. Modular additions like shower/laundry units, solar panels and water storage integrate seamlessly. Once assembled, the container layouts provide comfortable, private accommodation comparable to stationary buildings but ready for relocation at a moment’s notice.

Multi-Unit Village Configurations
Larger portable housing projects see multiple container units linked together to establish full-scale temporary housing “villages”. Sophisticated groundworks incorporate concrete foundations, service utility trenches, road access and landscaping to seamlessly integrate the portable enclave within any remote job site or community. Modular additions provide centralized amenities such as recreation halls, kitchen/dining halls and administrative offices.
Linking container modules allows varying floorplans from single rooms up to multi-bedroom units. Stairs and elevated walkways create cohesive traffic flow through 2-3 story high configurations. Standardized joining hardware provides sturdy yet fully demountable connections between all structural elements. The resulting container villages simulate the aesthetic and functions of permanent townships but with unprecedented mobility.

Customizable Interiors and Exteriors
While originally limited to plain steel exterior appearances, advancements in prefabricated construction now provide extensive customizations. Modular housing manufacturers offer numerous interior and exterior design packages tailored for any client preferences or regional architectural styles.
Exteriors showcase board and batten, lap siding, stone, and other sidings applied at the factory. Entryways, windows, trim accents and ornamentation refine appearances. Interior finishes range from modern or rustic themed décor across floors, walls and ceilings. Feature wall additions like fireplaces or wet bars integrate seamlessly into open concept living areas. Custom cabinetry, lighting and fixtures complete turnkey living spaces.
These appearance packages entirely disguise the housing’s origins as shipping containers, providing aesthetics comparable to traditional on-site construction at a fraction of cost. Occupants enjoy spacious, stylish comfort comparable to conventional permanent shelters while retaining the mobility advantages intrinsic to modular design.

Innovative Building Materials
Alongside customized interiors and exteriors, structural innovations now push portable modular housing beyond basic shipping container designs. Light steel framing systems wrapped in waterproof membrane cladding replace heavy timber framing for increased strength to weight ratios and weatherproofing. Structurally insulated steel panel (SIPS) construction optimizes thermal and acoustic performance with minimal air leakage.
Further advances leverage cutting edge sustainable building materials. Cross-laminated timber (CLT) modular walls offer fire resistance and seismically-sound strength comparable to concrete but with substantially lower carbon footprint. Cellular light concrete innovations enable lightweight yet super insulated panels. Prefabricated building systems leverage every construction innovation for optimized structures that can be rapidly installed anywhere in the world.
Smart Home Integration
Now outpacing the pace of residential building innovation, portable modular housing incorporates state-of-the-art smart home technologies and connective infrastructure. Factory-integrated automation systems regulate climate control, power monitoring and backup solutions tailored for off-grid independence. Wi-Fi, smart device compatibility and appliance controls provide modern conveniences.
Advanced systems even integrate renewable energy solutions like solar power generation, battery storage and micro-grid connectivity. This enables truly off-grid operations while reducing carbon footprints. Smart home management from anywhere maximizes equipment functionality between deployments. Occupants enjoy all the comforts and features of fixed permanent housing within transportable shelter on every job site worldwide.

Case Studies: Temporary and Permanent Facilities
Consider real world applications across industries deploying innovative modular housing solutions:
Oilfield Worker Housing – Remote drill sites in Northern Canada presented harsh winter isolation, so 150 mobile housing modules were manufactured with 12” cellular light concrete walls. Temperature controlled factories completed turnkey units towed over ice roads for 6 month rotations with rotating crews.
Disaster Relief Shelter – After a major hurricane, emergency services required 800 beds within 10 days. A prefabricator configured 800sqft modules under steel canopy roofs with bathrooms and utility connections. Completed units shipped by barge, craned onto foundations, and fully outfitted within budget timelines.
Workforce Camp Development – A construction megaproject necessitated 1000 long term beds, so planners opted for fully customized modular complexes each housing 50 workers across 2-3 stories. Configured as 7 separate residential villages with amenities and administered services, the camp will be dismantled as future phases arise.
These diverse case studies illustrate how rapidly deployable modular construction revolutionizes shelter solutions across all industries providing shelter needs globally. From austere work sites to long term communities, prefabricated portable housing establishes increasingly widespread applications.

Conclusion
Portable prefabricated housing represents the next generation of shelter, delivering customizable living spaces adapted to any context or timeline. Creative interpretations now see expansive multi-unit villages serving as fully-fledged long term communities. Core container structural architectures seamlessly incorporate every contemporary construction innovation for optimized sustainability, liveability and scalability. Perhaps most revolutionary, each solution retains full portability to rapidly follow evolving industries worldwide.
Prefabricated modular design distills shelter down to its purest function—comfortable living accommodation deployment anywhere on demand. This mobility fundamentally alters how we provision housing and establishes portable prefab as the definitive solution wherever shelter needs arise—be it temporary work sites or as fully-fledged permanent communities. Combining long term viability with uncompromised transportability, modular construction conquers geographic limitations and reimagines living spaces deployment globally.

Related news
-
Technical paper evaluates Lida Group's optimized industrial process for mass-manufacturing integrated prefabricated home modules deployed as high-quality relocatable shelters.
2024-08-19 15:33:25
-
Journal highlights growing partnerships facilitating localized production and customization of Lida Group's modular building components made of insulated composite panels.
2024-08-19 14:43:57
-
Engineers analyze innovations enabling Lida Group's prefabricated buildings constructed with insulated composite wall and roof panels to meet diverse interim housing needs more efficiently.
2024-08-19 13:41:25
contact us
- Tel: +86-532-88966982
- Whatsapp: +86-13793209022
- E-mail: sales@lidajituan.com


