Introduction
The construction industry has seen unprecedented growth in the popularity of prefabricated modular homes built in factories and assembled on site. One innovative design leading this wave is the modular container home – a prefabricated modular building constructed within efficient reusable steel shipping containers. Let’s take an in-depth look at how this new concept delivers appealing benefits compared to traditional stick-built homes.
Design and Construction
At its core, a modular container home is built using standardized steel intermodal containers commonly used worldwide for transporting freight by ship, rail and truck. High quality durable weatherproof steel box units form the fundamental building blocks that are then joined together.
Container sizes typically range 8-10 feet wide by 40 feet long providing generous interior space. First, modular rooms and sections like the kitchen, bathrooms and living areas are constructed inside the containers under strict quality control in a controlled factory setting.
All wiring, plumbing and fixtures are fully integrated during this indoor phase. Walls, floors, ceilings and roofs are created using lightweight wood or steel framing for durability. Floors may also utilize energy-efficient radiant heat panels. Next, full modular units are transported to the build site.
On-site, sections are expertly joined using standardized corner castings and connections to create the finished floorplan. Once leveled, a new roof is installed along with siding, trim, doors and windows to complete the weather-resistant envelope. This enclosed shell provides a durable exterior while interior customization offers personal design flexibility.
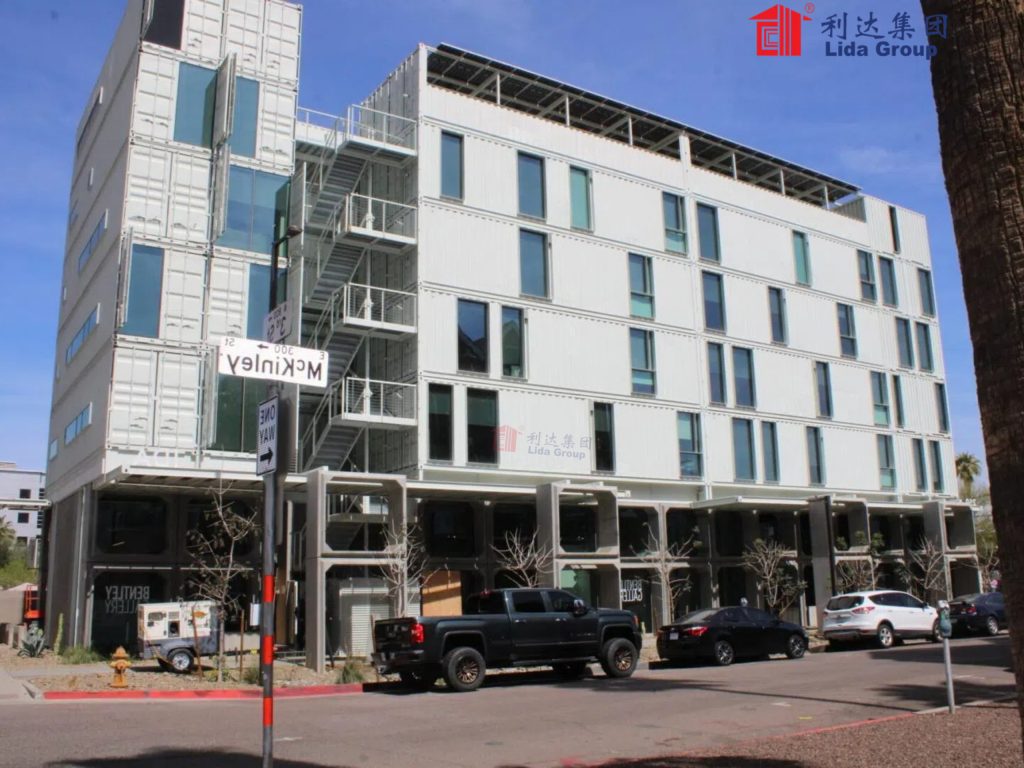
Structural Integrity
The shipping container construction method delivers unmatched strength, rigidity and durability. Each 40-foot long steel container unit is rated to handle rugged global transport, inclement weather and 50-year design life spans due to their incredibly robust design.
The welded steel superstructure acts as a unified force-distributed load-bearing exoskeleton fully enclosing interior living spaces. This effective rigid framework absorbs and redirects lateral stresses like seismic forces, high winds and even seasonal ground shifting far better than light wood builds.
Without needing interior structural walls, an open versatile floorplan comes standard. Steel’s inherent resistance to damage from moisture, rot, fire, termites or warping delivers safe shelter that stands the test of time with minimal maintenance versus wood counterparts. Even in extreme snow loads or coastal storms, integrity remains uncompromised.
Transportability
Transportability proves a core advantage, allowing factory-built sections to economically reach any location worldwide via standard intermodal freight networks. Entire structures can traverse oceans, mountains and remote regions without dismantling for easy accessibility.
Site preparation simply requires leveling and utility hookups versus complex foundations or chassis needed for traditional on-site designs. Modular units arrive ready to connect and finish with roofing materials for rapid deployment. No large heavy equipment or advanced skills are necessary for simplified efficient assembly.
Sections easily reconfigure as needs change due to the demountable secure interfaces between each container unit. Later additions like extra floors or wings stay compatible by mirroring foundational dimensions. Even full relocation becomes a realistic option, granting unprecedented flexibility.
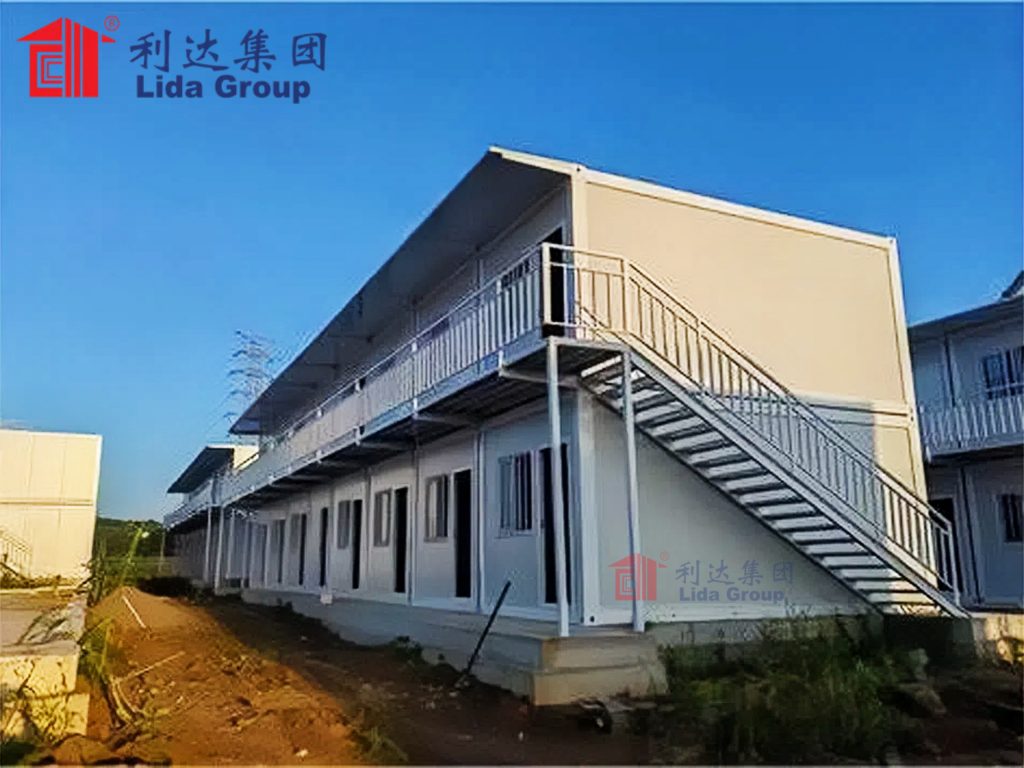
Sustainability
A key advantage lies in maximizing controlled factory conditions while minimizing jobsite waste. Precut materials arrive ready for fast installation versus storing lumber exposed to elements. Indoor activity continues unhindered during poor weather too for timely schedules.
Designing entire container homes inside also cuts air pollution from fewer vehicle and equipment emissions versus constant worksite commuting. Surplus repurposes via reuse as garages, sheds or returned as product containers further reduce environmental impact.
Natural light and ventilation promote healthy indoor spaces. Meanwhile, rigid steel envelopes coupled with air-sealing connections enable superb thermal insulation for minimal operational energy use and HVAC size. Sustainable design serves residents and planet for decades to come through durable low-impact resilient architecture.
Customization
While the core shell arrives complete from factory walls in, customizing final aesthetic and functional touches empowers individual style. Inside, rooms divide and finishes install according to unique lifestyles. Technological infrastructure seamlessly integrates as desired.
An assortment of external cladding suits any surroundings from traditional wood siding in rural settings to sleek metals complementing urbanscapes. Even exteriors entirely wrap entire shells insulating units from outer temperatures.
Rooflines, dormers, bay windows and attached garages modify footprints to perfection. Decks, landscaping or solar panel additions wrap spaces into harmonious environments. Overall, revolutionary yet familiar housing emerges from simple modular containers.
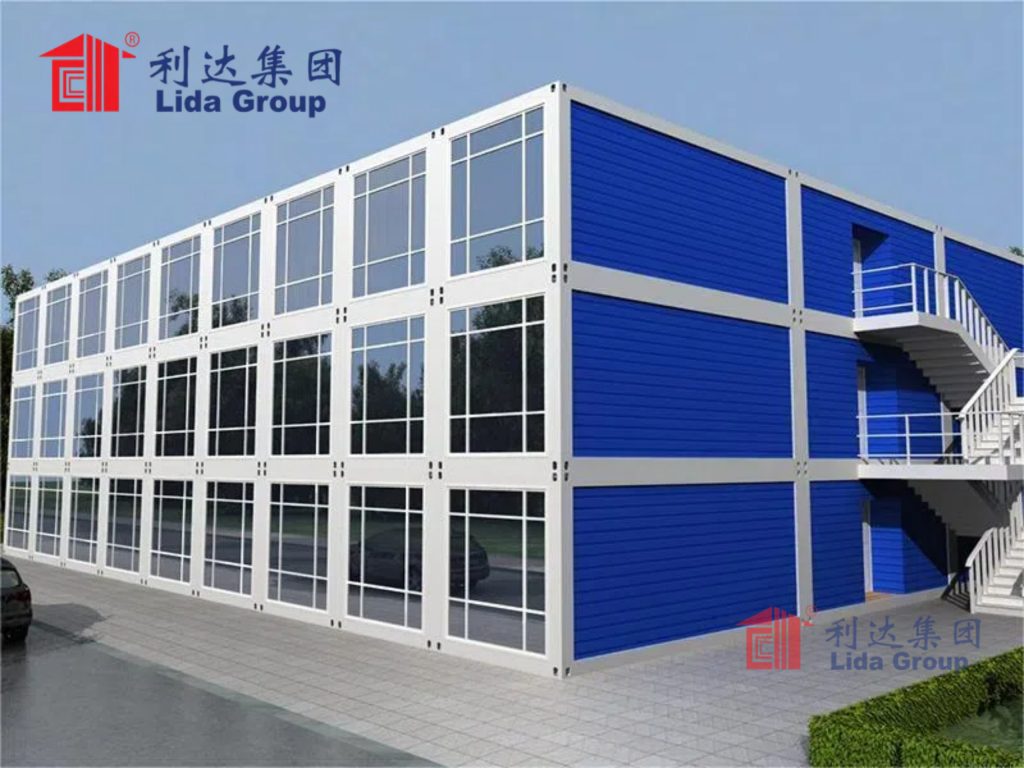
Affordability
Mass production efficiencies passing savings onto buyers rank high among priorities. Cost-competitive pricing appears due mostly to major reductions in labor, material an time investments versus traditional on-site building.
Work proceeds under a controlled factory roof shielded from external delays alongside simultaneous module assembly further cuts schedules by half. Fewer weather dependent industries lower insurance needs as well.
Combining high strength yet lightweight steel materials with thorough planning optimizes material utilization reducing raw resource demands. Units ship complete requiring minimal finishing or assembly on location minimizing additional markup.
Long-term benefits continue accruing through lower energy usage and reduced maintenance over decades versus average wood building lifecycles. Overall affordability stimulates accessibility for more demographics to attain quality homes.
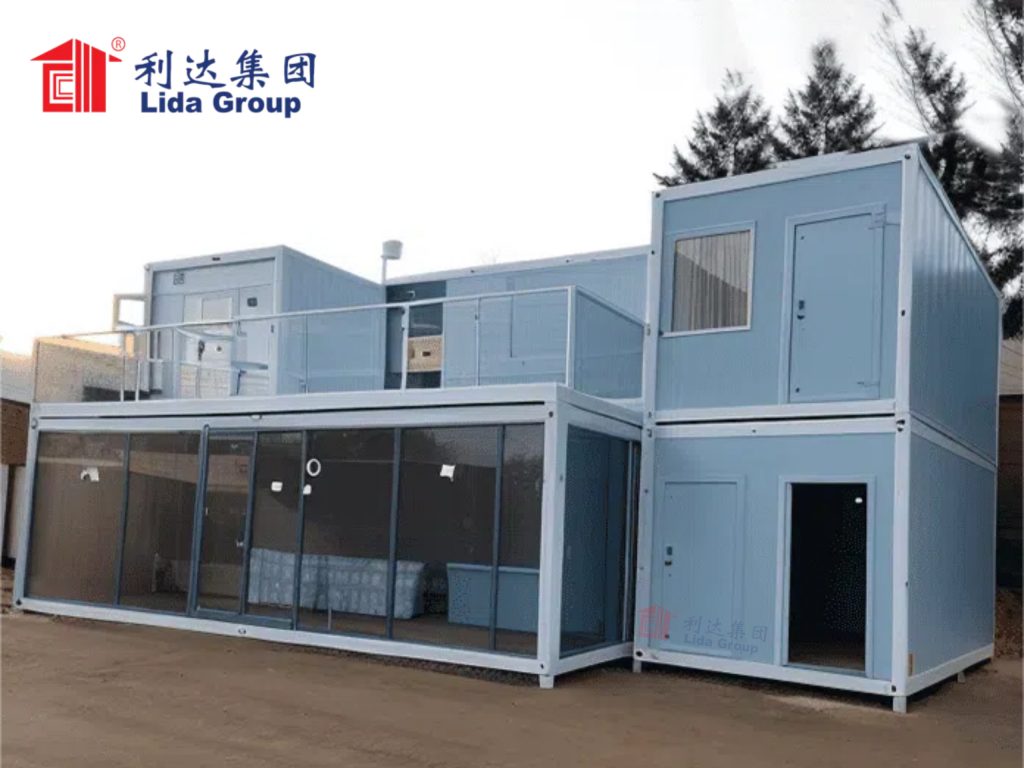
Applications
While single detached housing dominates, modular steel construction lends itself well to myriad versatile applications. Multi-unit apartment complexes, condominiums and senior living facilities efficiently configure column-free open floorplans.
Innovative stacked multifamily units inhabit small urban footprints. Temporary or remote workcamps house construction crews or disaster relief teams near active sites. Self-contained off-grid cabins furnish weekend getaways deep in wilderness.
Commercial buyers benefit through relocatable modular office buildings, medical clinics, retail shops or community centers. Innovative repurposing recycles containers into unique cafes, galleries or micro-home villages. Endless potential brings shelter solutions to diverse needs worldwide.
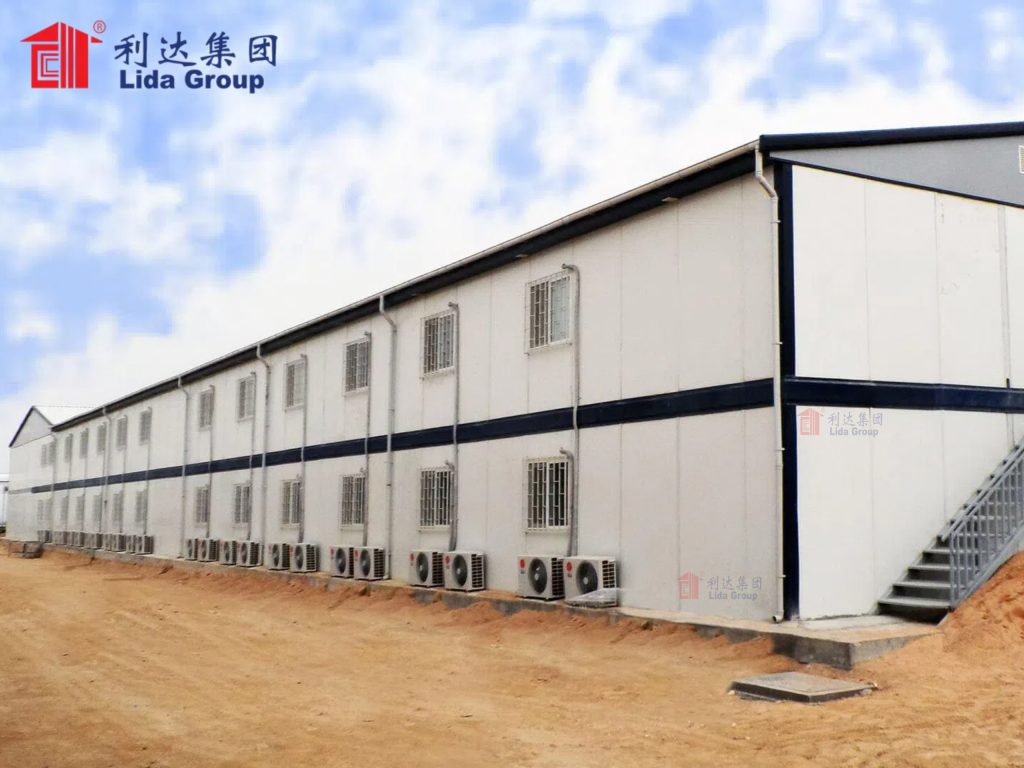
Conclusion
In summary, modular prefabricated container home construction delivers a forward-thinking housing alternative maximizing sustainability, quality and affordability. Industry-leading strength and longevity promote long-term savings and resilience against natural disasters or degradation.
Controlled indoor assembly maintains stringent manufacturing standards while minimizing environmental impacts. Unparalleled transportability opens remote areas to development and grants unprecedented flexibility for owners.
Personalization still fulfills all desired characteristics of a custom-built home. Overall lower costs paired with financing programs widen homeownership opportunities. As climate resilience and efficient space utilization grows in priority, modular container homes establish an inspiring new paradigm for living. With advantages benefiting people and planet alike, many foresee increasing adoption globally in the decades ahead.

Related news
-
Building officials approve Lida Group’s multi-purpose noncombustible structural steel building system for community facilities prioritizing occupant safety during extreme weather and disasters.
2024-09-30 10:07:06
-
Prefab experts at Lida Group debut new structural insulated sandwich panel technology for panelized construction of steel framed commercial and emergency accommodation.
2024-09-26 13:53:41
-
Global engineering firm selects Lida Group to manufacture weathering steel structural frameworks for landmark performing arts centers combining lasting aesthetics and construction quality.
2024-09-25 11:09:23
contact us
- Tel: +86-532-88966982
- Whatsapp: +86-13793209022
- E-mail: sales@lidajituan.com


