The Evolution of Prefabricated Housing Systems
Throughout modern history, off-site prefabrication has continued revolutionizing how humankind provisions shelter. Early proponents utilized basic component assemblies to simplify construction, whereas today’s innovations integrate cutting-edge materials and assembly innovations for maximum sustainability, mobility and customizeability.
Portable “kit home” models represent the pinnacle of this evolution by reimagining housing as truly modular, relocatable units. Utilizing lightweight steel framing, wall & roof panels and standardized assembly connections, these kit systems reduce shelter provisioning to its purest structural essentials while enabling off-grid habitability anywhere on Earth.
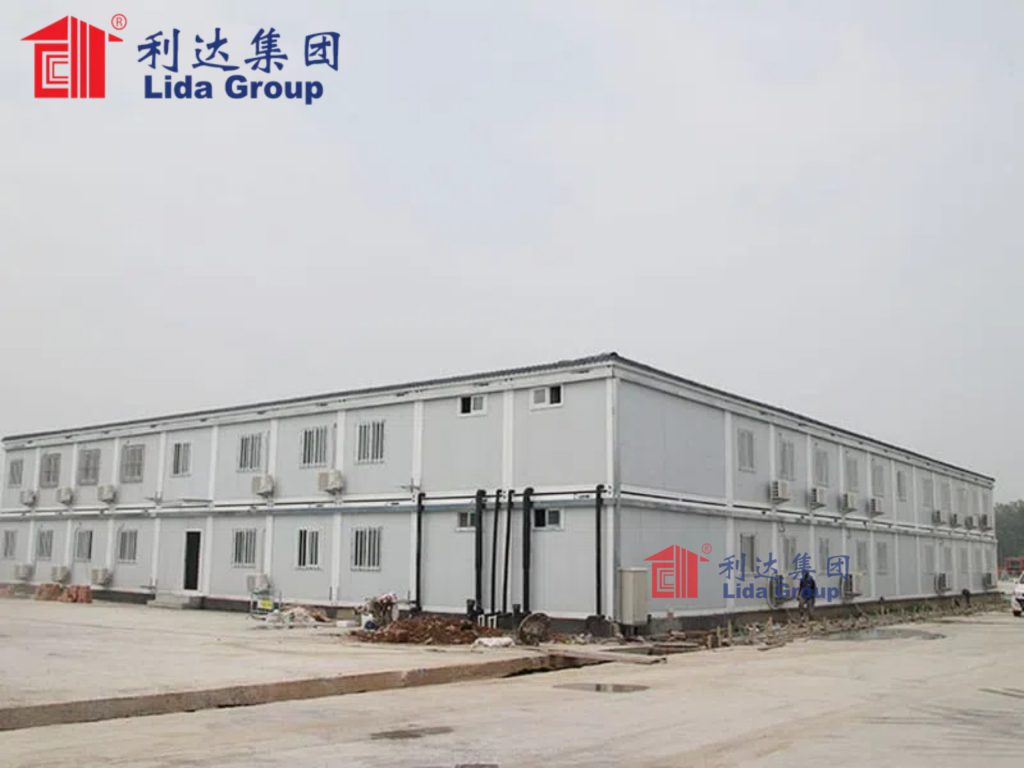
Light Gauge Steel Framing
A hallmark material advancing portable kit housing is light gauge steel structural framing. Thinner yet stronger than conventional lumber framing, these cold-formed steel Components are produced via high-speed roll-forming. The process yields studs, joists, headers and tracks with punched connection slots for simplified assembly.
Weighing up to 85% less than wood, light gauge steel maintains superior load-bearing properties. Its dimensional stability resists warping, splitting or rotting. Non-combustible fire resistance upholds safety standards. Most remarkably, light gauges extreme strength-to-weight ratio enables housed assembly/disassembly via basic lifting gear for unprecedented portability.
Structural Insulated Sandwich Panels
Rather than stick-built assemblies, kit housing leverages rigid structural insulated sandwich panels (SIPS) for exterior walls and roofs. Manufactured off-site in a temperature/humidity controlled environment, SIPS combine rigid foam insulation sandwiched between two structural facings—usually oriented strand board (OSB).
Super-sealed seams eliminate air/vapor intrusion for optimal indoor climate control and durability. With thermal resistance 5X greater than standard wood framing, SIPS enable off-grid comfort year-round using minimal energy. Their monolithic assembly provides unmatched strength, racking resistance and noise insulation beyond any site-built methods.
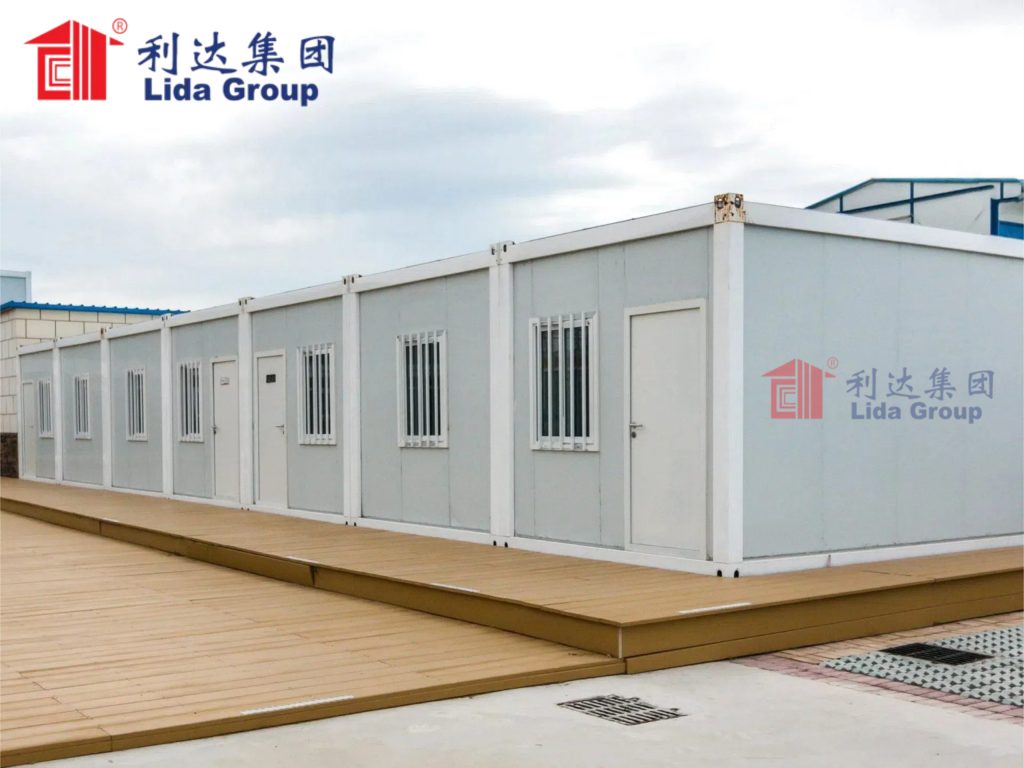
Mobile Detachable Container Modularity
Akin to modern intermodal freight containers, kit homes leverage standard dimensions and corner fittings to interconnect modules detachably. Freight-container dimensions maximize cube-efficiency for transport while internal floorplans optimize usable-space.
Each container-style module ships complete with integrated systems, rough-plumbing, electrical and mechanicals. Special fittings allow rapid on-site stacking, bolting or lifting modules into final configurations. Roof, floor and wall modules interlock leak-proof via simple hand tools. Even complex assemblies require no specialized trades.
Completed kit homes provide turnkey, fully appointed living-spaces requiring only utility-hookups for immediate occupancy. Demounting reverses assembly within hours, reclaiming all materials for reuse. This purity of modular-portability ultimately enables resettlement anywhere worldwide through standard freight networks.
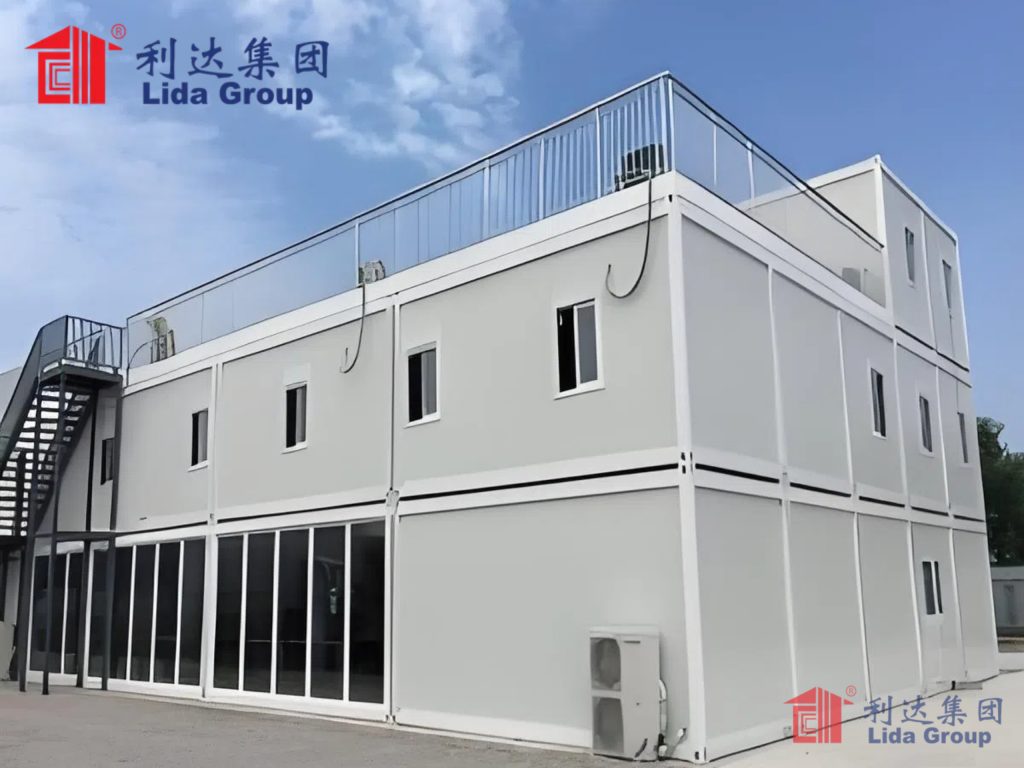
Customization and Finishing
While emphasizing mobility through standardized frameworks, kit housing embraces limitless scope for customization. Exterior finishes range from lap-siding to brick veneer aesthetics concealing interchangeable underlayment panels.
Interior options span decor themes, fixtures, appliances and customized layouts. Modular additions integrate features like integrated garage bays, spacious living areas or attached greenhouses. Renewable energy packages provide off-grid independence. Quality fits and finish rival any site-built alternative.

Case Study: Remote Arctic Lodge Development
A 6,000ft2 arctic fishing lodge demonstrates kit housing’s scope to rapidly deploy luxury living in the most isolated regions:
The developer required 18 rooms complete within 5 months’ compressed schedule to capitalize on the short arctic summer season. Modular specialists engineered 10’x40’x12’ insulated steel kit room modules with fully outfitted bathrooms and pre-plumbed mechanical chases.
A foundation pad system enabled rapid module placement. Corner lifting-eyes expedited assembly via crane as each arriving module interlocked. Common areas like dining, lounge and administration wings connected in-tandem. Refined cladding, large insulated windows, and rich interior appointments upgraded the aesthetic.
Completed within budget and on schedule, the portable lodge now seasons between arctic and southern locations via standard freight. When situations change, the entire resort can be seamlessly dismantled and reconstructed to optimize operations – a level of adaptability beyond any site-built alternative.
Overall this flagship project exemplifies kit housing’s ability to rapidly deploy the most luxurious, customized living even under stringent deadlines within the world’s harshest regions while retaining full demountability and portability.
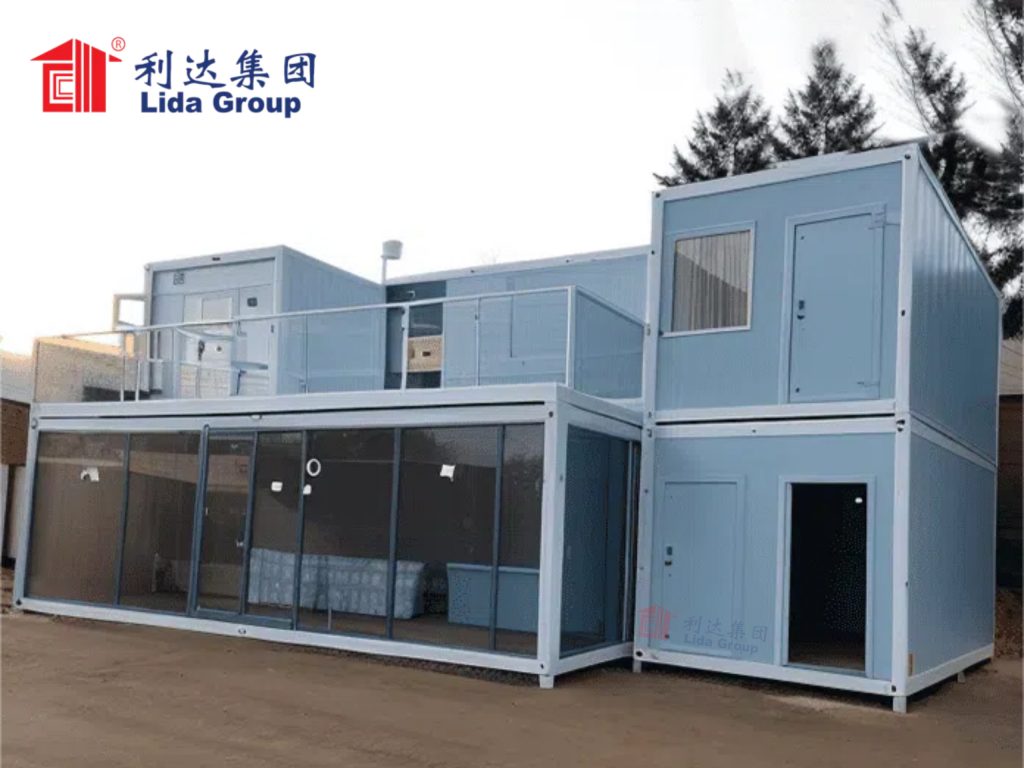
Sustainability an Priority
Today’s kit housing elevates sustainability through mass-timber, recycled/reclaimable materials, renewable energy integration and minimized transportation footprints. Structural-insulated timber panels leverage renewable wood cellulose for thermal insulation.
Modular solar arrays, battery storage or hydrogen fuel cells enable zero-carbon independence off-grid. Interiors utilize zero-VOC, recycled or reclaimable materials. Systems optimization eliminates construction waste. Compact assembly/disassembly minimizes site disturbances.
This holistic approach fulfills modern demands for housing that harmonizes beauty, functionality and environmental ethics into a single optimized, mobile livable solution. Whether deployed short or long term, kit housing establishes a new sustainable paradigm for shelter provision globally.
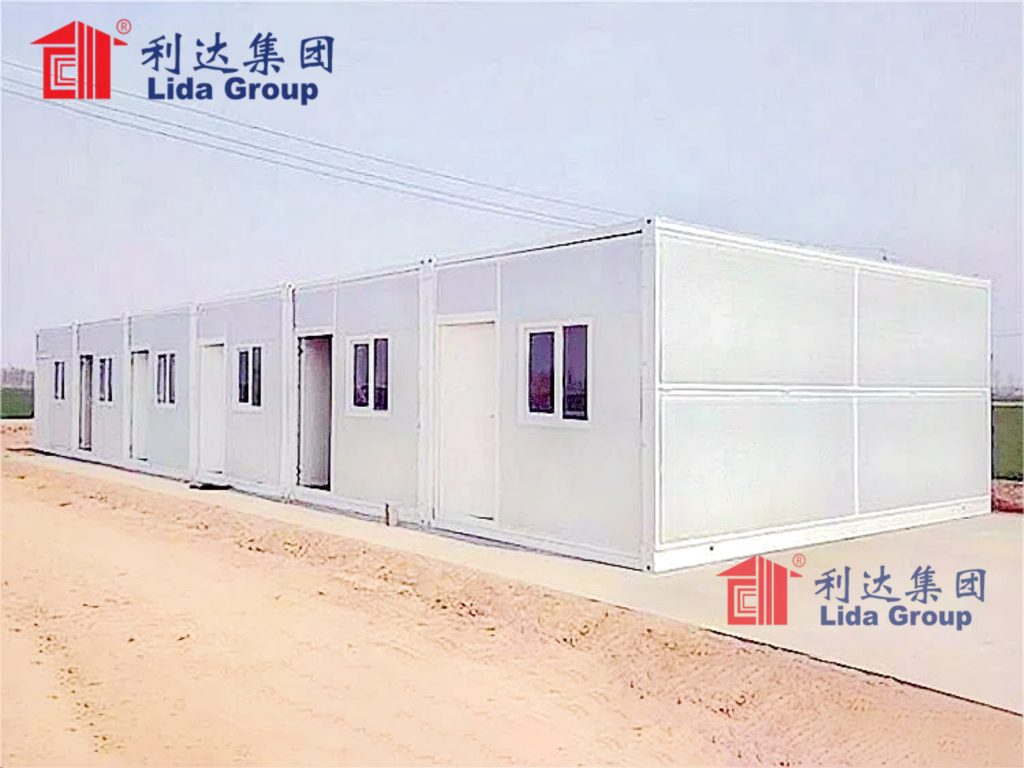
Conclusion
Prefabricated modular construction has evolved housing provisioning into an optimized process manifesting shelter where and when needed most sustainably. Portable kit systems reduce living space down to its purest functional elements, revolutionizing deployment flexibility unseen before.
Standardized frameworks, mass-customization and renewable energies ensure livable comforts anywhere on earth while retaining demountability. Modular prefab housing uplifts humanity’s relationship with shelter, rendering it perpetually adaptable, sustainable and globally mobile. With each development, kit housing establishes itself the definitive shelter response wherever and whenever it is most needed worldwide.

Related news
-
Academics commend adaptability and resilience of shelters assembled quickly in disasters using Lida Group's panelized building techniques.
2024-08-19 17:10:40
-
Official recognizes dignified shelter options enabled by Lida Group's engineered prefab system deploying structures assembled from sandwich wall panels.
2024-08-19 17:41:48
-
Prefab House Assembly Detachable Container Construction Site Color Steel Two-Story Dormitory Customization
2024-08-20 17:35:36
contact us
- Tel: +86-532-88966982
- Whatsapp: +86-13793209022
- E-mail: sales@lidajituan.com


