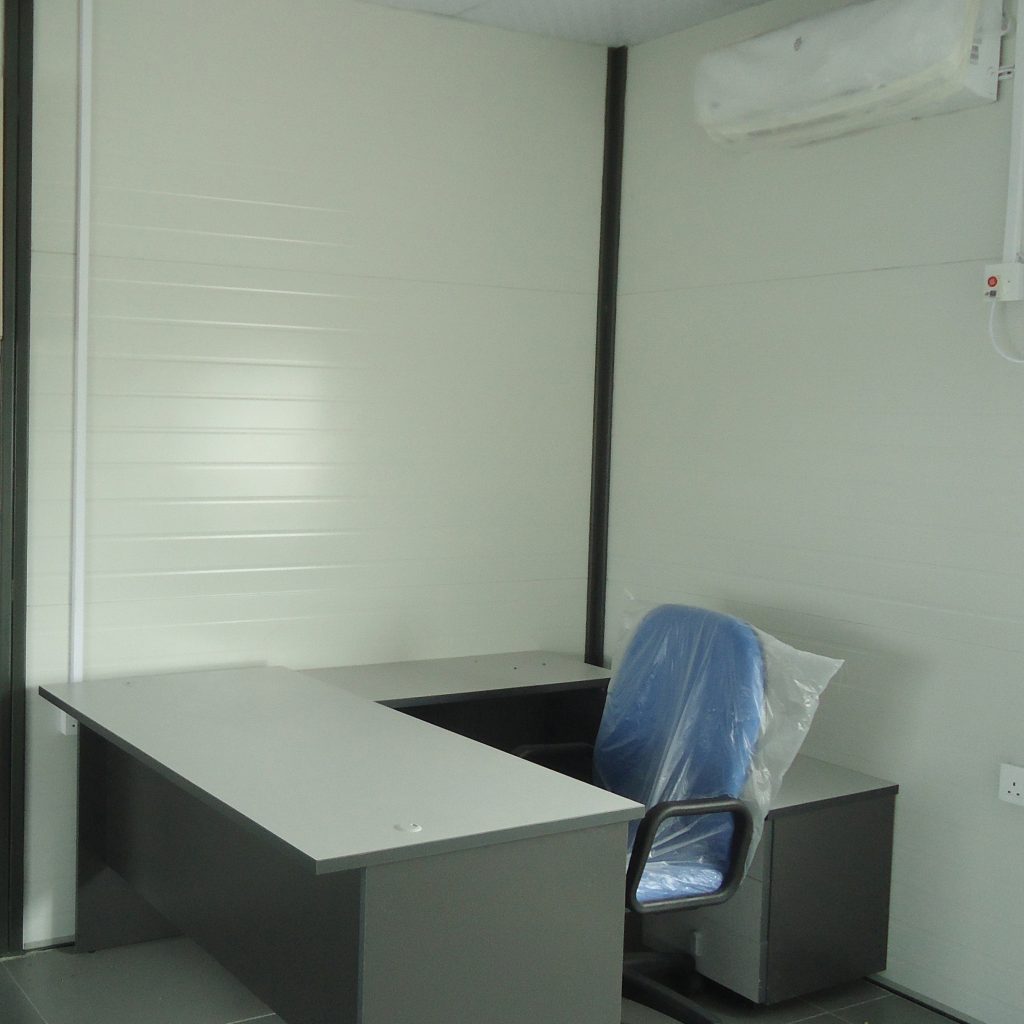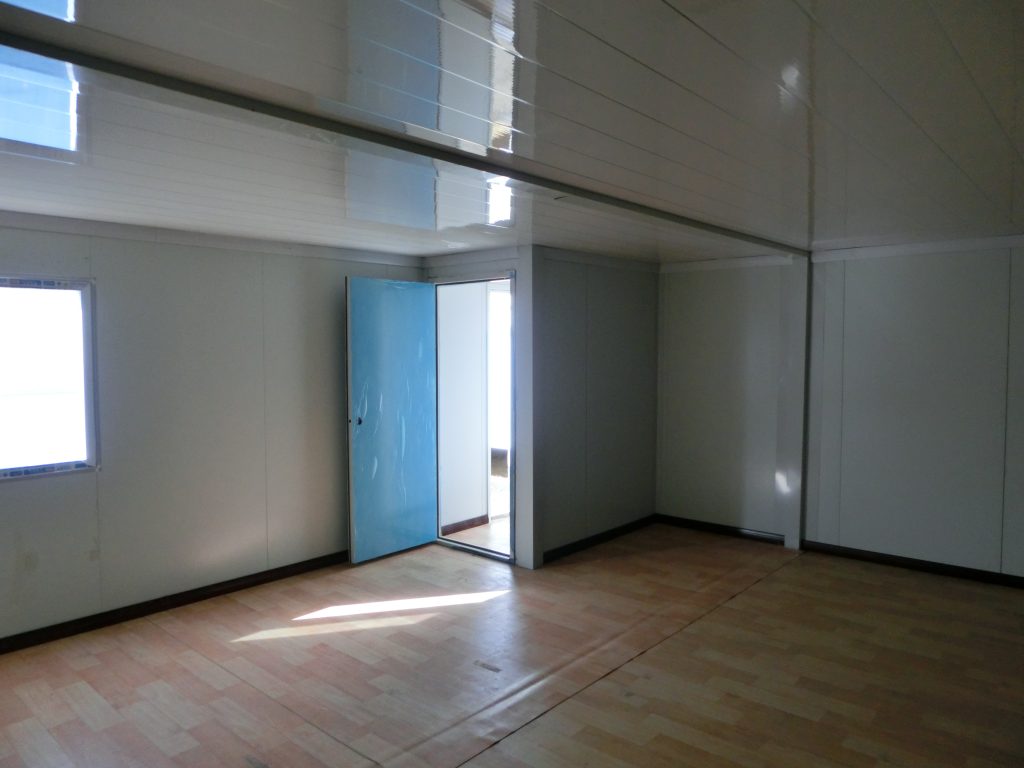Building structures from shipping containers is an increasingly popular form of modular and sustainable construction. Container buildings offer several benefits over traditional stick-built homes, including lower costs, faster construction times, and ease of relocation.
Modular construction involves prefabricating parts of a structure off-site and then assembling them on-site. This assembly-line process allows more parts of the building to be constructed simultaneously, speeding up time to completion. With shipping container architecture, the containers themselves act as prefabricated modules that form the structural core of the building.

Some key benefits of modular container buildings include:
Cost – Using shipping containers as the primary building material costs less than traditional construction methods. Containers themselves are inexpensive, and less labor is required for on-site assembly versus conventional stick-built homes. Container buildings typically range from $100 to $250 per square foot.
Speed – Container structures go up faster because the containers act as prefabricated modules. Contractors can stack or join multiple containers in a matter of hours or days versus months for traditional construction. This means less time spent on the building site.
Adaptability – Container buildings are highly flexible and adaptable. Contractors can join containers in various configurations to create different layouts and room arrangements. Extra containers can be added later as needs change.
Sustainability – Shipping containers are made to be reused many times, in line with sustainable building principles. Using containers as the structural foundation of a building exploits their durability and longevity.

Common modifications made to container buildings include:
Insulation – The steel walls of containers are insulated to increase energy efficiency and provide temperature control. Various insulation types can be installed between wall studs.
Windows and doors – Larger windows, doors and sometimes skylights are added to improve natural light and livability.
Interior finishes – Untreated steel interiors are covered with drywall, wood panels or other materials for a smooth finish. Flooring, wiring and plumbing are also installed.
HVAC systems – Heating, ventilation and air conditioning systems are often necessary, depending on the climate and container’s intended use.
With the right design, contractors can configure shipping containers into highly functional and adaptable modular structures. Connecting multi-level containers vertically can create large livable spaces within a relatively small footprint.
The modular and reusable nature of container construction translates well for uses like temporary housing, disaster relief shelters, and office/retail spaces. But with enough modifications, container buildings can also become comfortable, energy-efficient and aesthetically pleasing permanent homes. As architects and designers continue experimenting with shipping container architecture, modular construction using containers is poised to reshape how we think about building sustainable and affordable structures.

Related news
-
Prefab Containers House Mini Prefabricated Building Customized Low-Cost Container House
2023-06-21 17:32:53
-
Steel Frame Pre-Engineered Prefabricated Light Steel Structure Warehouse Steel Building
2023-06-21 17:15:17
-
Fast Install Steel Structure Apartment - Speedy Construction of Affordable Prefab Homes
2023-06-21 14:39:38
contact us
- Tel: +86-532-88966982
- Whatsapp: +86-13793209022
- E-mail: sales@lidajituan.com


