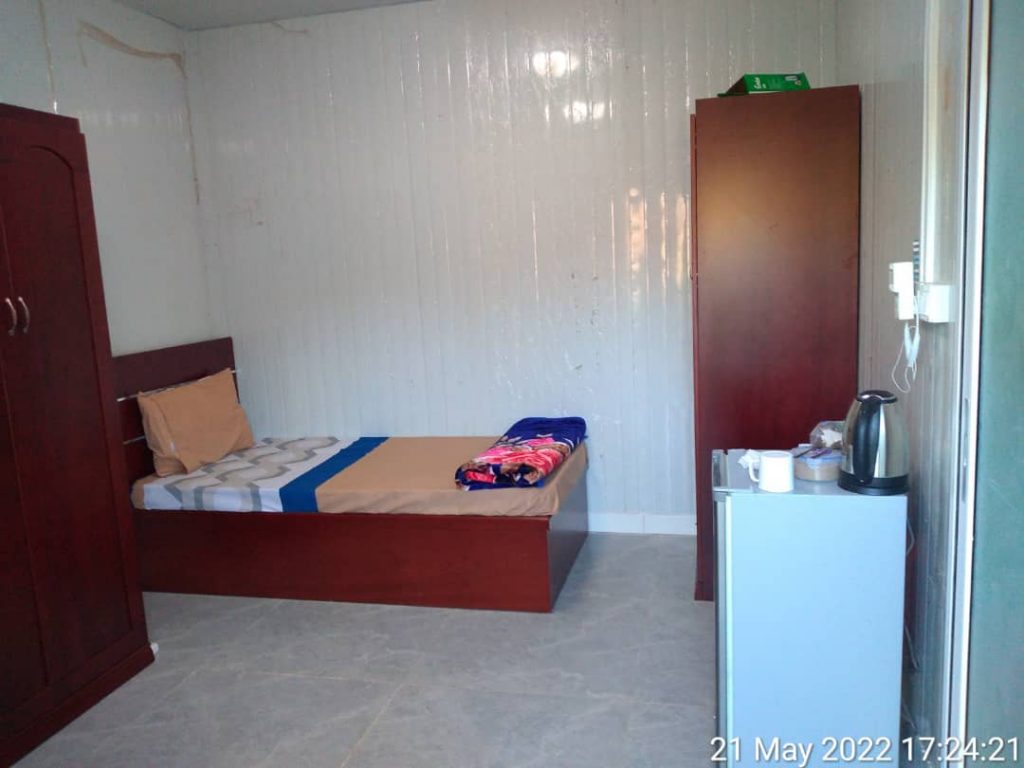As modern life expectancies increase and families grow more interconnected, the desire for shared yet independent living spaces under one roof is trending. Prefabricated or “prefab” homebuilding lends perfectly to the efficient creation of multigenerational floor plans meeting these changing needs.
Leading prefab specialists like Lida Group strategically design modular residential layouts optimized for multi-generational living. Whether accommodating an elderly relative, adult children returning home, or an expanding clan altogether, here are some proven prefab solutions:
Separate Suites with Private Entries
A common configuration involves discrete living quarters for family branches connected by a shared interior breezeway or outdoor path. This maintains autonomy while keeping loved ones in close proximity.
Suites can mirror traditional 1-2 bedroom apartments/condos with living rooms, full kitchens and baths. Some homes integrate in-law quarters either above garages or as partial lower levels separated from the main living area above by the garage roof.

Dual Master Suites
Spacious floor plans subdivide upper levels into distinct areas – one for each generation –joined by a central family room, kitchen or patio. Upstairs, separate hallways lead to private master bedroom wings containing ensuite baths and walk-in closets for privacy.
Shared and Flexible Common Areas
Centrally located eat-in kitchens, great rooms and laundry centers encourage interaction. However, these hubs are also divisible by locks or retractable walls for solitude when desired. Sliding partitions let families commune yet seek separation as preferred throughout the day.
Multipurpose Bonus Rooms
An extra spacious den, studio or office above a garage lends flexibility as a potential bedroom, activity room, guest quarters or nursing suite depending on changing family dynamics over time. Nearby 3-piece bathrooms accommodate accessibility needs.

Open Floor Plans with Zoned Privacy
Large undivided footprints embrace open-concept living optimized for interaction yet incorporate private nooks like sunrooms or covered porch seating areas a short distance away for independent retreat.
Naturally, families also appreciate certain common shared amenities including home gyms, game rooms, outdoor kitchens and gardens enhancing quality of life for all generations under one roof. Prefab layouts skillfully engineer these features into masterful designs increasing liveability from start to finish of the multi-generational journey.
Leading builder Lida Group maintains a portfolio of floor plans pre-approved for multi-generational construction. By consulting an expert, clients can utilize these ready-made layouts as-is or work collaboratively to refine blueprints tailored to their unique intergenerational clan size, activities and care priorities for years to come. Either way, the result is a cohesive prefab home empowering families.

Related news
-
Planning Your Project: 6-Month Checklist for Purchasing and Installing Your Prefabricated House.
2023-08-16 16:52:46
-
Floor Plans Galore: Browse Popular Layouts from Top Prefabricated Home Companies.
2023-08-11 13:33:03
-
Financing a Prefabricated Home Purchase: Mortgage Options and Loans for Manufactured Housing.
2023-08-11 13:19:01
contact us
- Tel: +86-532-88966982
- Whatsapp: +86-13793209022
- E-mail: sales@lidajituan.com


