Introduction
Prefabricated steel structure houses have rapidly increased in popularity in recent years due to their durability, flexibility and cost-effectiveness. One innovative new design is the foldable house steel structure from Flack Pack Container House. This prefabricated container home utilizes interlocking steel panels, making the entire structure light yet incredibly strong. It can be easily transported and assembled on site. In this article, we will take an in-depth look at the key features and benefits of this new folding house design.
Design and Structure
The foldable house steel structure from Flack Pack Container House is comprised entirely of interlocking cold-rolled steel panels and beams. The steel panels making up the walls, roof and floor are only 8 mm thick, yet are remarkably strong. This is due to utilizing a special type of cold-rolled steel that is denser and harder than regular steel.
The panels fit together using a tongue and groove joining system. This allows each panel to interlock securely with the adjacent panels, providing excellent load distribution and wind/quake resistance equal to or exceeding wood frame or concrete construction. Each panel has flanges along the edges that nest perfectly into the adjoining panel when joined.
In addition, there are internal steel “I-beams” running vertically inside the wall panels. These increase the structure’s rigidity and load bearing capacity exponentially. The roof panels have internal horizontal steel beams running the length for extra support under heavy snow loads or high winds.
When fully assembled, the entire structure is comprised entirely of these interlocking steel panels and beams. There are no additional wooden or concrete floor joists, wall studs, rafters or trusses needed. This keeps the design incredibly simple and modular.
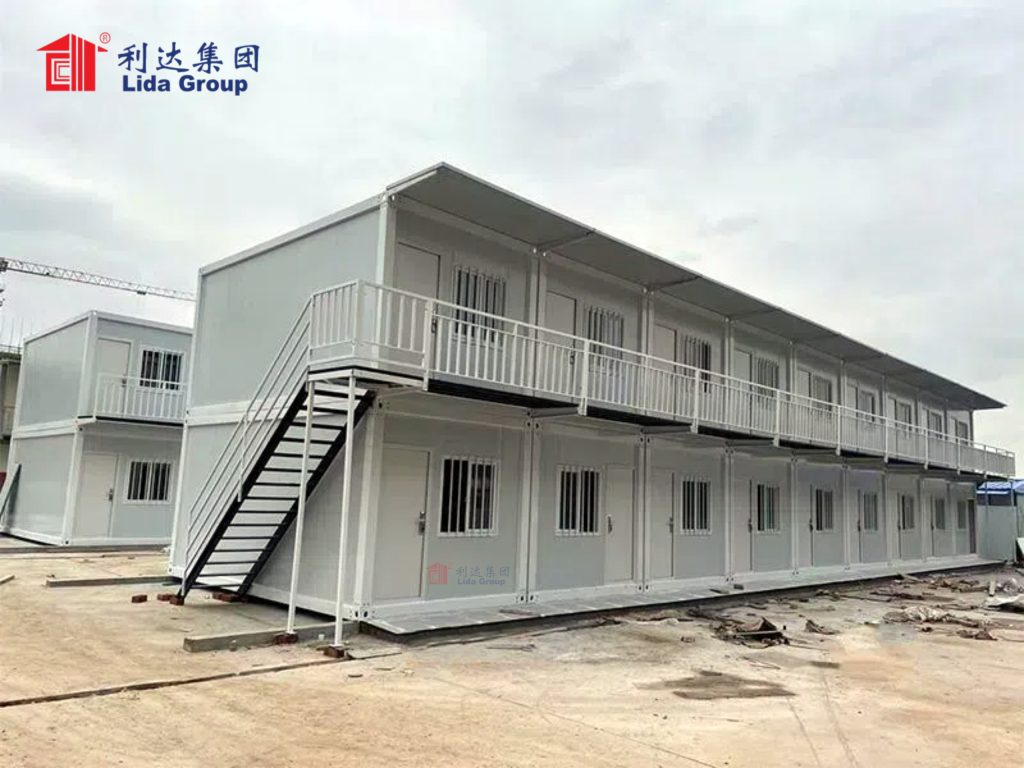
Transport and Assembly
One of the biggest advantages of this prefab house design is its foldability and transportability. Since the steel panels fit together with a tongue and groove system, the entire structure can be neatly folded down. This allows it to be easily transported on a standard truck or trailer as a single unified piece.
No cranes or complex machinery are needed on site for assembly. The house arrives pre-cut and pre-joined. All that is required is a small crew to unfold it and secure it to the foundation.Assembly can be completed in just a few days. The steel panels simply latch together at their edges using integrated hooks – no welding, soldering or additional fasteners are needed.
This makes the foldable house ideal for remote locations that are difficult to access via road. It can even be transported by ship, plane or helicopter and assembled virtually anywhere – from mountain tops to islands. Being able to transport the entire dwelling as one folded unit vastly simplifies the logistics and cuts costs compared to traditional on-site construction.
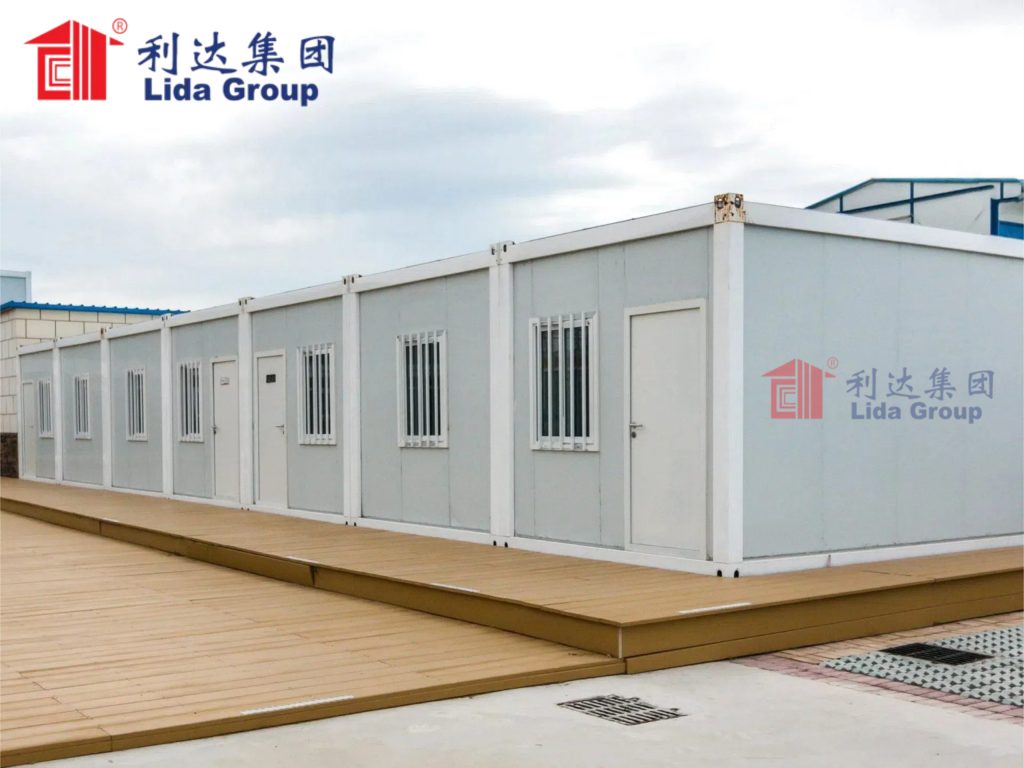
Sustainability
The steel structure provides numerous sustainability benefits over wood frame or concrete block construction methods. Firstly, cold-rolled steel is one of the most 100% recyclable building materials. At the end of the house’s lifespan, it can be taken down, flattened and recycled into new steel products with zero waste.
Compared to lumber, steel requires far less ongoing maintenance over the decades as it won’t rot, swell, crack or succumb to pest damage like wood. Steel panels also provide excellent protection against all natural disasters – standing up to extreme winds, flooding, wildfires, earthquakes, hurricanes and more. This significantly extends the usable lifespan of the building.
In addition, steel construction allows for extremely airtight assemblies with no drafts. Steel loses and gains heat slowly, keeping interiors more temperature stable year-round and reducing heating/cooling energy usage. No off-gassing of volatile organic compounds occurs from steel like some woods as well.
Customization
While the container home arrives on site prefabricated for fast assembly, there remains opportunities for customization to suit any climate or aesthetic. The panels are simple to add or remove sections from as needed. Extra insulation can also be easily included between the steel skins for extremely energy efficient designs suitable for very hot or cold areas.
Internal walls can be left open plan or include traditional wood wall framing and drywall. A wide variety of exterior cladding choices are also available to install over the steel skin like conventional siding, brick, stone or even standing seam metal roofing. Windows, doors and roofing material are also customizable.
Internally, standard or bespoke cabinetry, fixtures and applique can be fitted as per regular home building. The versatility of adding or removing modular steel panels allows infinite layout possibilities too for houses sized from tiny to large multi-floor designs. Professional architectural planning is included in the package.
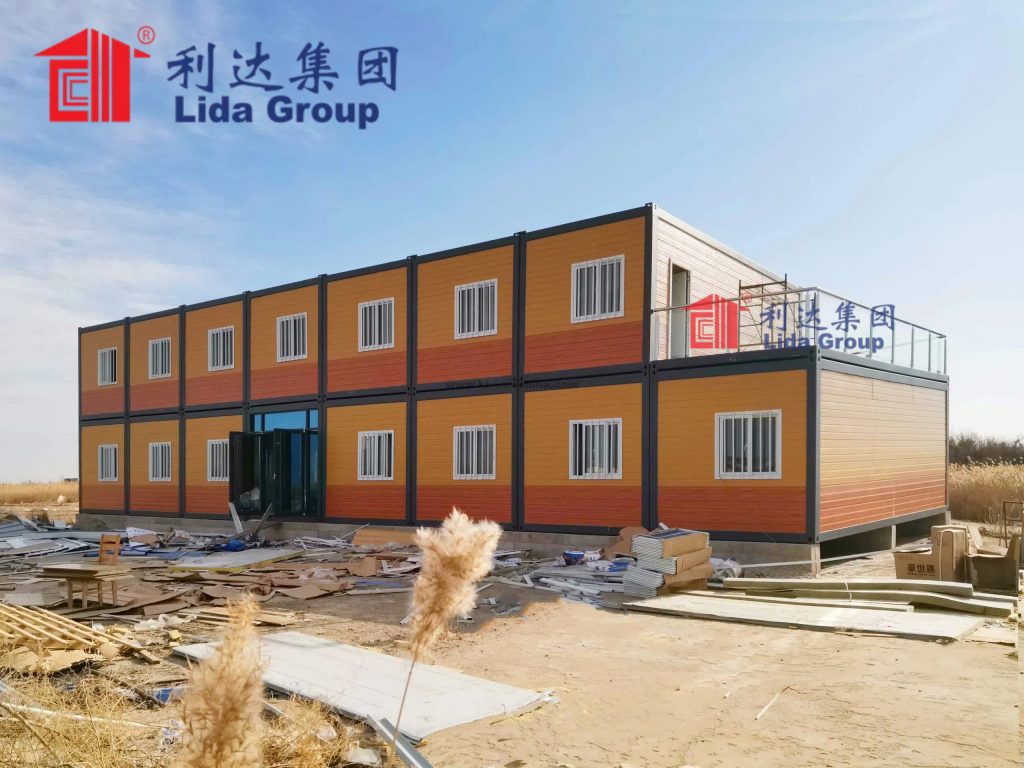
Durability
One of the most significant advantages of the steel structure foldable house compared to traditional site-built homes is its outstanding durability in all conditions and climates. Steel simply does not rot, warp, crack or decline like wood over time due to humidity, moisture, pests or ultraviolet exposure from the sun.
Even in extremely harsh coastal environments or areas prone to hurricanes, typhoons and monsoons, the steel panels will not degrade or sustain water damage. Steel maintains its strength for well over 100 years with no maintenance required aside from basic washing.
Steel is also completely fireproof. Wildfires will not cause the structure to catch ablaze and spread. In earthquake or high wind zones, theFlex-steel panels easily flex and snap back without permanent damage compared to brittle masonry or wood. This makes the house safer to inhabit during natural disasters that can render traditional homes uninhabitable.
Cost Effectiveness
Beyond the numerous sustainability and performance related benefits, steel structure housing provides major long-term cost savings as well. With no ongoing maintenance needs, repairs are kept to an absolute minimum compared to wood structures that often need replacing of features like roofing, sidings, windows and more after 15-30 years.
The upfront build cost of the prefabricated foldable steel structure container house is also very competitive to wood construction. With no need for additional materials like roof trusses, wall studs, floor joists and so on, raw materials expenses are far lower. No expensive cranes or machinery are needed for on-site assembly either. Labor costs are also cut significantly.
When factoring in energy and insurance savings over the extremely long service life, a steel home like this provides costs savings of 20-30% compared to traditional builds according to industry studies. Of course, pricing will depend on customizations, finishes, fittings and size of the design selected. However, savings are realized in virtually every area versus wood construction. Low maintenance and repairs save thousands annually too.
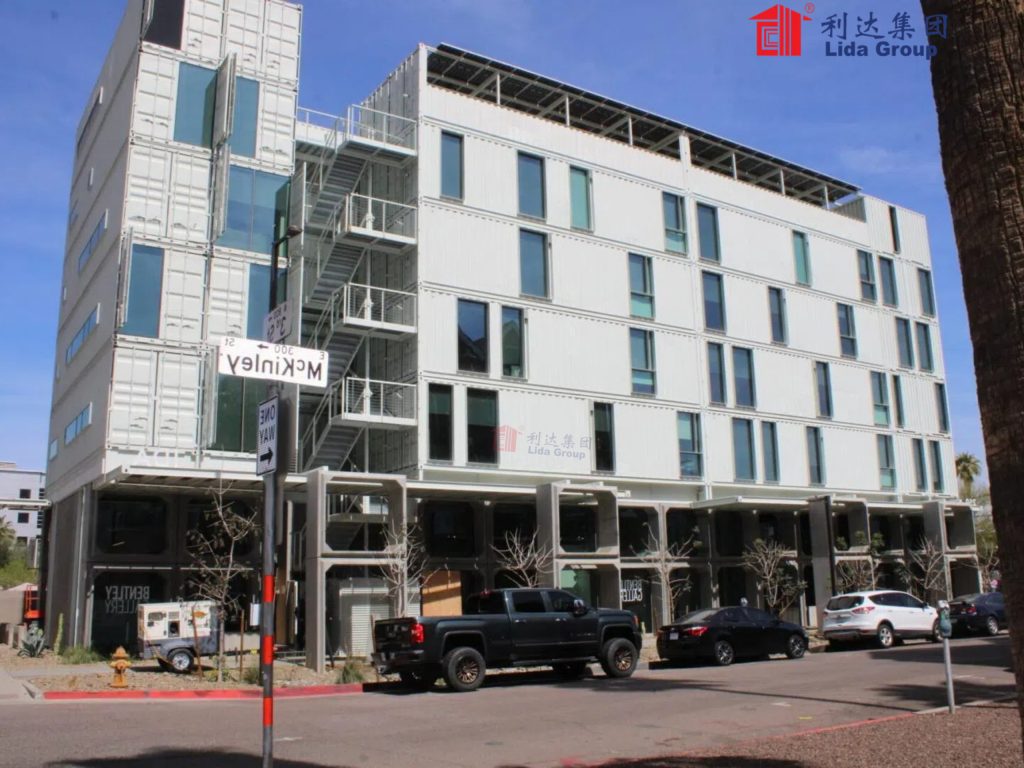
Commercial and Off-Grid Applications
While many of the benefits discussed so far are ideal for permanent family dwellings or vacation homes, this folding steel structure design lends itself well to numerous commercial and off-grid applications too. Short-term accommodation needs, first responder/construction camps, rural schools or clinics can all benefit.
Pop-up shops and displays for trade-shows or events can be easily transported,assembled and disassembled as required. Off-grid remote cabins, hunting lodges or farm structures can be established anywhere via a single truck delivery. Being light, rigid and able to handle any climate makes these ideal military, disaster relief or developing world housing too.
With rooftop solar or quiet generators providing power, the steel panels allow buildings to operate securely independent of the grid.Their longevity negates concerns over damaging weather or vandalism at often isolated sites where building abandonment is common. These factors open up vast new business opportunities for temporary, mobile, security and backup housing via the versatile steel structure approach.
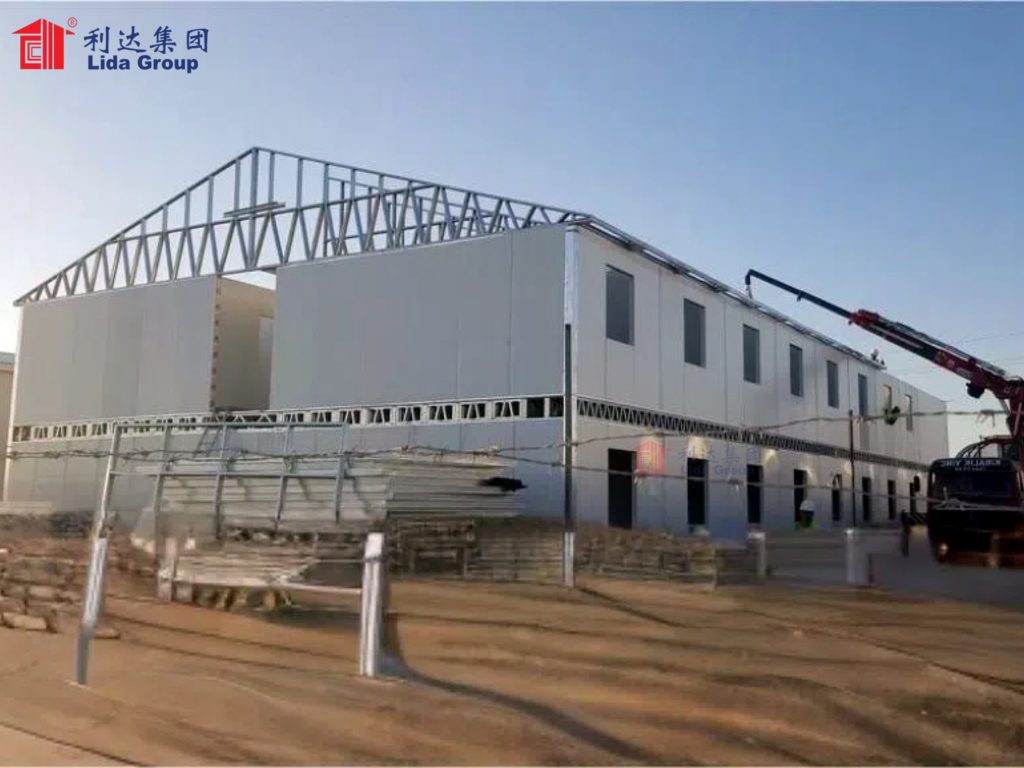
Summary
In summary, the new foldable prefabricated house steel structure designed by Flack Pack Container Houses provides numerous compelling advantages over traditional wood framed or masonry construction methods. Being simple to transport and install anywhere thanks to its folding panel system opens up remote or difficult access locations.
The unique interlocking cold-rolled steel panels create a highly durable shell that is wind and quake resistant, flood/fire proof while maintaining an extremely long lifespan before any upgrades are needed. This vastly reduces whole life costs versus high maintenance wood builds.
Customization allows adapting designs for any climate or aesthetic preferences. Steel leaves structures cool inside during summer and warm in winter for lower energy use. Less raw materials and simplified assembly further cuts initial expenses significantly. Overall versatility, sustainability and cost-effectiveness make steel structure dwellings an attractive housing solution for homes, temporary accommodation and commercial/off-grid applications worldwide.

Related news
-
International airport appoints Lida Group to precision-engineer waterproof and fireproof structural steel framing within civil aviation authority’s safety regulations for new terminals.
2024-09-30 09:41:40
-
Remote work camp selects Lida Group to supply prefabricated steel framed living modules constructed in factory using durable composite wall panels.
2024-09-26 15:11:12
-
Remote mining company selects structurally insulated steel framed modules from Lida Group for accommodation village resistant to harshest weather and highly protected against fire hazards.
2024-09-29 16:31:18
contact us
- Tel: +86-532-88966982
- Whatsapp: +86-13793209022
- E-mail: sales@lidajituan.com


