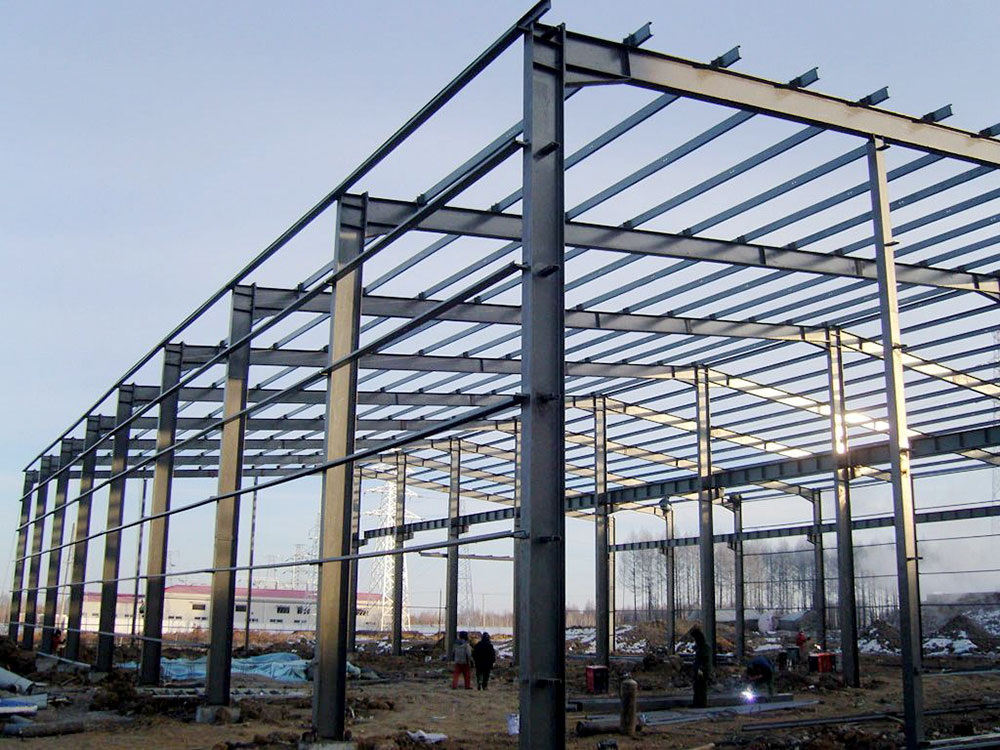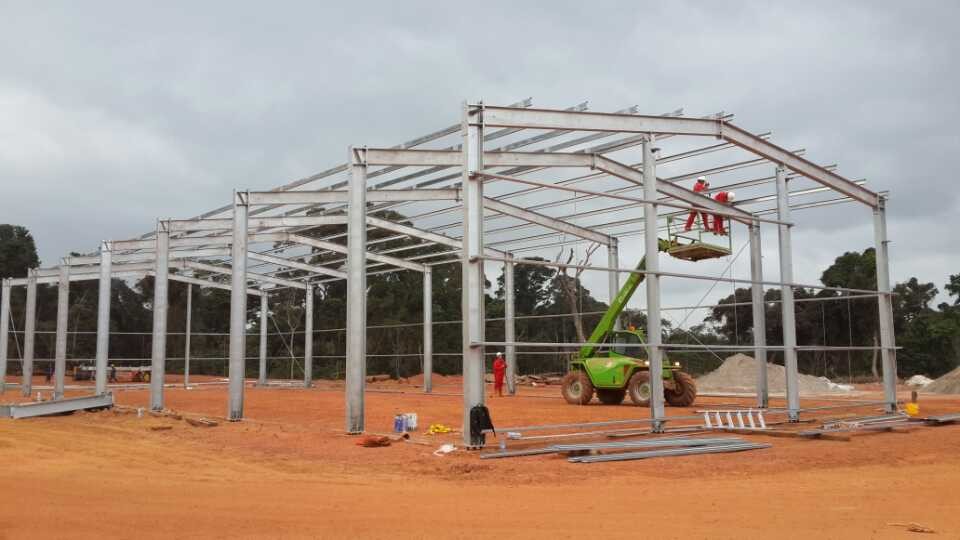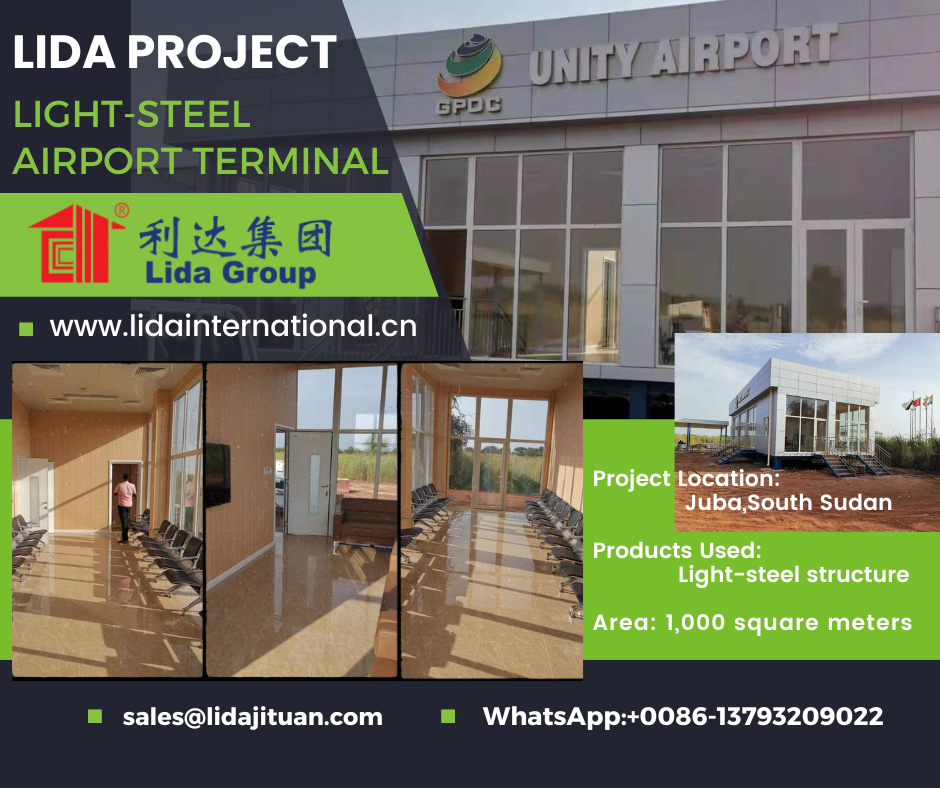One of the biggest advantages of steel structures is their adaptability over time. While the basic form and steel frame remains permanent, the function of metal buildings can evolve to meet changing needs.
Metal warehouses/workshops and other steel structure houses built by contractors like the Lida Group are typically designed for longevity. The steel skeleton is made to last for decades through strategic material selection, protective coatings and rigorous assembly standards. However, the internal configuration and outer cladding of metal structures is often easier to modify over time.
This flexible functionality allows metal buildings to accommodate a wide range of uses that may change and evolve. Metal frame structures can be designed with future refurbishment and conversion in mind. Open floor plans and column-free interiors facilitate reconfiguration with moveable interior walls. Durable steel beams and girders remain in place while functions adjust around them.

Removable metal roof and wall panels can be swapped out relatively easily to accommodate new functions or aesthetics. Non-load bearing panels allow for the addition of doors, windows and other features as needed. Metal structures’ inherent simplicity means less risk of damaging the permanent structural skeleton during renovations.
Adaptive reuse of existing metal buildings is also facilitated by their upgradable design. For sustainable redevelopment projects, metal warehouses and other steel structures can often be retrofitted at lower costs than ground-up new construction. Additions and changes to metal frame buildings maintain their inherent flexibility so long as the essential steel skeleton remains intact.
Metal structures’ longevity also means they outlast shifting trends in aesthetics and function that date more ornate architectural styles. While traditional buildings may need complete overhauls to remain relevant, metal frame structures need only swap exterior panels and adjust interior configurations. The innate simplicity of steel framing accommodates a wide range of design styles over time.

Some architects even design steel structures with intentional features to accommodate future adaptations. Members can be oversized initially to allow for increased loads from multiple stories or larger equipment later.Connections points are strategically located with conversion in mind.Open bay spacing permits future infill panels as needed. These “future proofing” techniques ensure metal structures retain their value and usefulness over decades of service.
For property owners and developers, the adaptability of steel structures means they can accommodate shifting market demands and business models over time. As industries evolve and new needs emerge, metal buildings remain relevant through changes of use and overhaul of functions. Lower renovation costs compared to ground-up construction preserve real estate values over the long run.
In summary, steel frame structures obtain a permanent form through their structural skeleton while accommodating flexible functions as needed. Metal buildings’ innate simplicity, upgradeable design and strategic “future proofing” allow them to adapt to a variety of uses that may change and evolve over time. As markets shift and building needs change, adaptable steel structures ensure buildings are future-fit through decades of service. With permanent form and flexible function, metal frame structures provide long-term value for contractors, property owners and the sustainable redevelopment of our built environments.

Related news
-
Prefabricated Customized Large Span Metal Frame Construction Steel Structure Hotel with Oversea Installation Project
2023-07-24 09:54:42
-
Quick Assembly Steel Industrial Prefabricated Metal Prefab Building Workshop Shed Beam Warehouse Column Farm House
2023-07-26 10:54:25
-
Stripped-Down Simplicity: The Aesthetic Appeal of Metal Frame Structures
2023-08-04 14:38:37
contact us
- Tel: +86-532-88966982
- Whatsapp: +86-13793209022
- E-mail: sales@lidajituan.com


