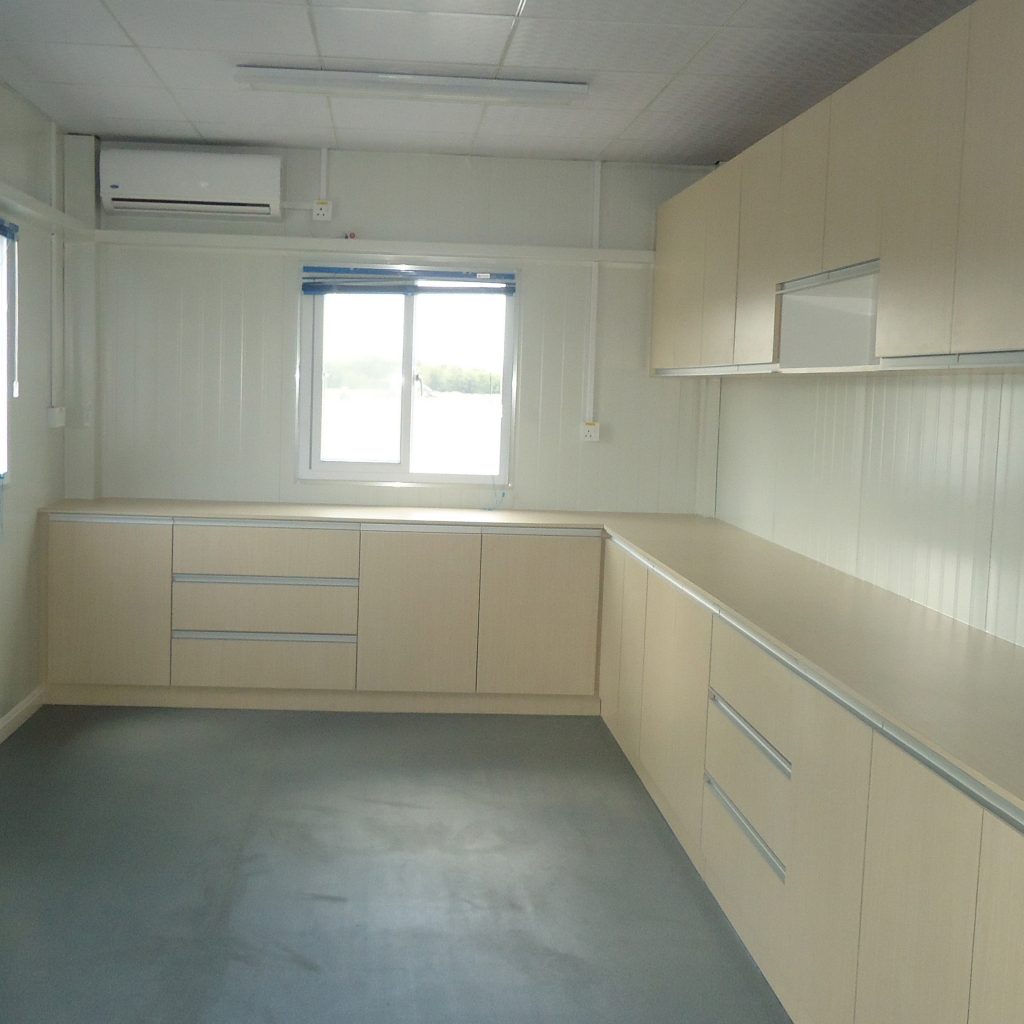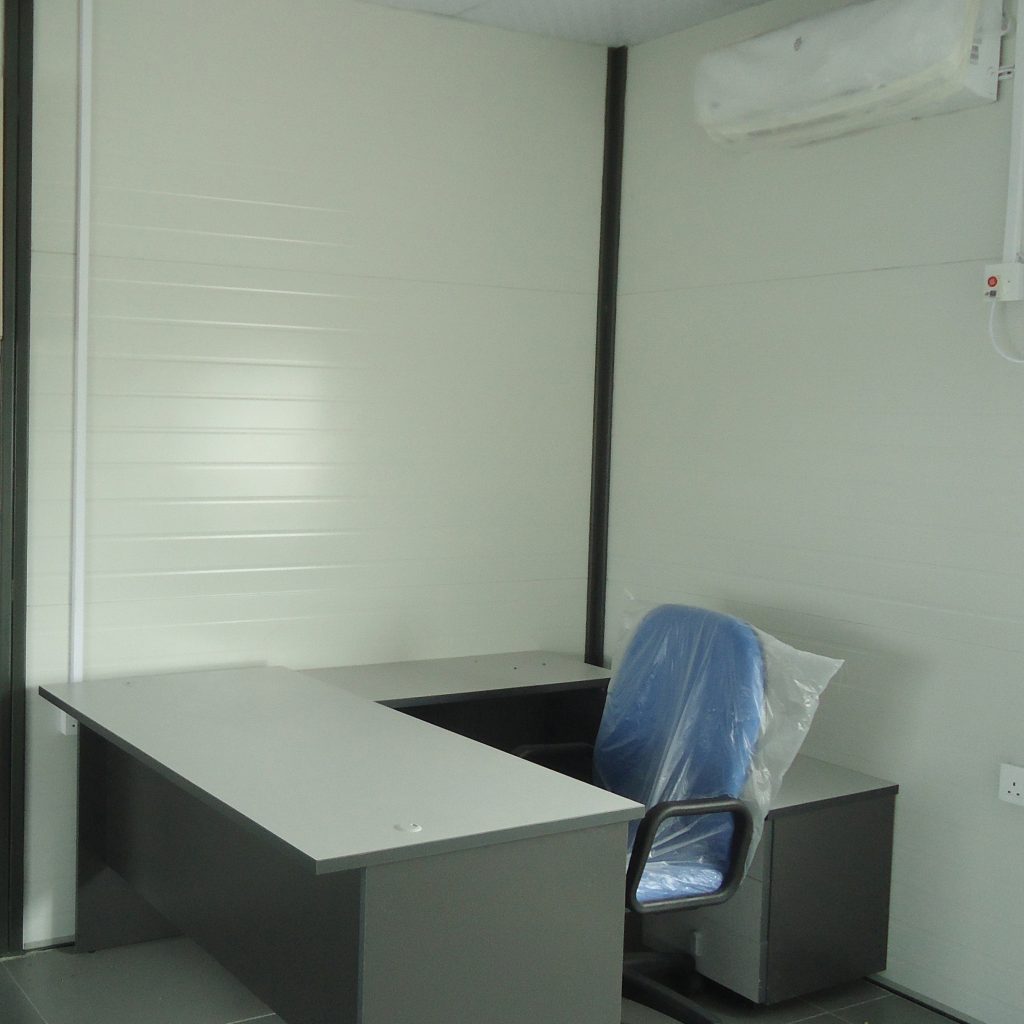The Compact Bungalow
A single 528sqft container splits into a kitchen-living area and separate bedroom with bathroom, perfect for cozy shoreline lots.
The Cape Cod Cannery
Three containers transform into a distinct 936sqft layout mimicking a classic home with entry foyer, living and dining rooms plus bonus den space.
The Eco Farmhouse
Solar-integrated design within three linked cans house 768sqft off-grid sustainably for families seeking rural independence and self-sufficiency.
The Container Court
Clustering four containers forms a private 1,152sqft indoor/outdoor complex arranged around a central courtyard ideal for extended households.

The Craftsman Duplex
Symmetrical 768sqft suites mirror each other across a duo of 40’ containers customized for rental income or multigenerational living.
The Container Estates Home
Precision-engineered plans converts large lots efficiently housing expansive 3,456sqft multi-wing estates within fourteen containers resembling traditional luxury living.
The Mini Manufactured Home
Mobile 528sqft abodes personalized with garages accommodate movement and urban development integrating seamlessly into any neighborhood respecting setbacks pragmatically.

Experts help navigating building codes to guide cost-effective, energy efficient and disaster-resilient structures meeting all permitting requirements. Thoughtfully designed by Lida Group, these container home layouts show sustainability, efficiency and charm attainable anywhere through ingenuity. Strict permitting oversight never stifled limitless possibilities for modern dwelling through steel boxes and skillful engineers. Custom homes emerge freely within any setting respecting neighbors and communities beautifully.

Related news
-
Shipping Container Pool Ideas You Have to See to Believe: Creative Ways to Fit Aquatic Fun in Small Backyards
2023-08-17 17:13:13
-
Modifying Steel Shipping Containers for Livestock Shelter: Adapting Boxes for Animals Like Chickens or Goats
2023-08-17 17:06:49
-
Container Gardening Made Easy: Creative Planting Ideas to Green up Your Steel-Clad Outdoor Space
2023-08-17 16:00:07
contact us
- Tel: +86-532-88966982
- Whatsapp: +86-13793209022
- E-mail: sales@lidajituan.com


