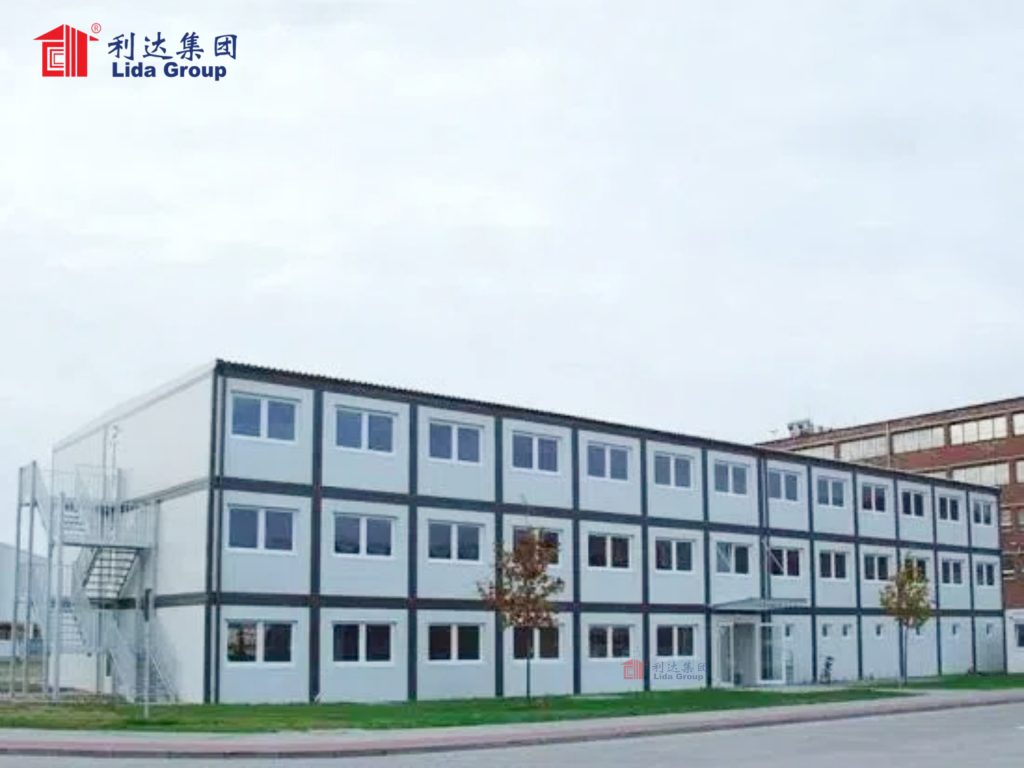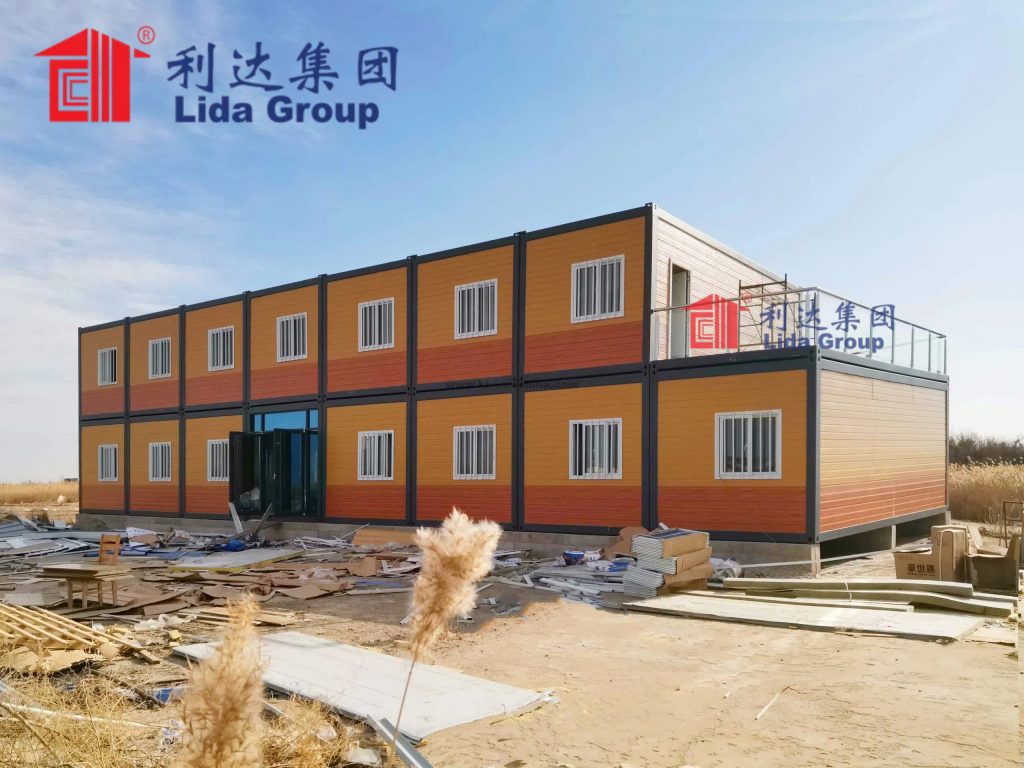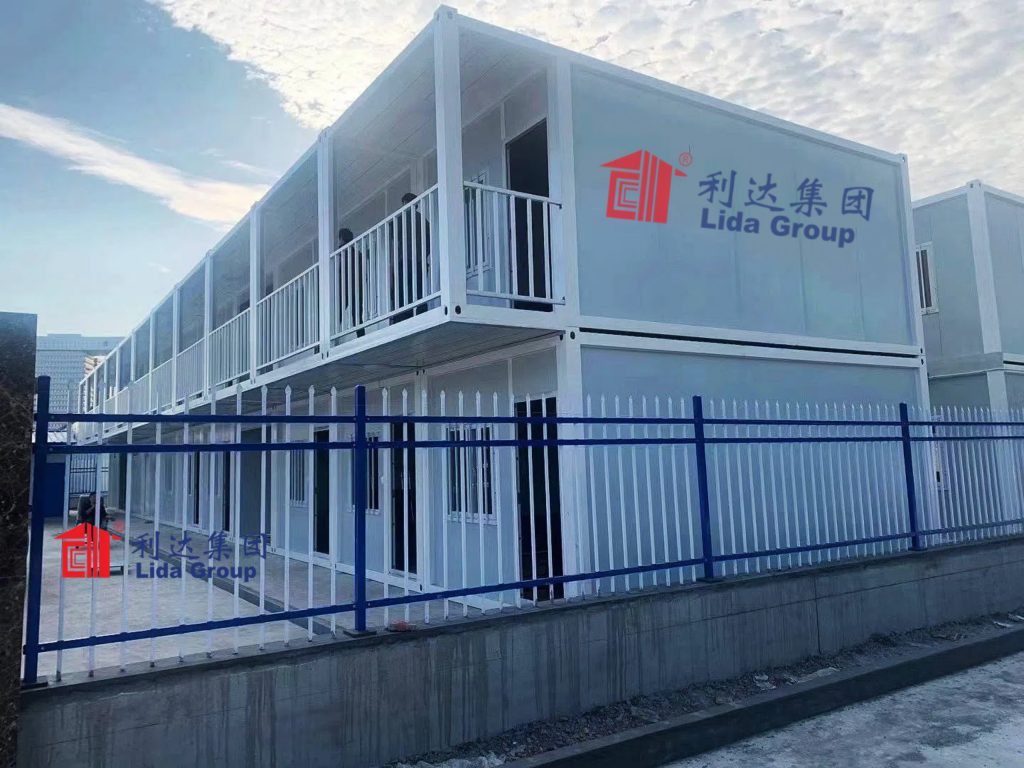**Introduction**
The growing popularity of shipping container homes and buildings is undeniable. These innovative structures offer a unique blend of affordability, sustainability, and versatility, making them an attractive option for residential, commercial, and even industrial use. However, one of the most significant challenges of building with shipping containers is navigating the complex world of planning permissions and regulations. Unlike traditional construction, container builds often fall into a gray area, requiring careful consideration of local zoning laws, building codes, and environmental regulations.
This article provides a comprehensive guide to obtaining planning permission for container builds. We will explore the key factors that influence planning approval, the steps involved in the application process, and the common challenges you may encounter. By the end of this guide, you will have a clear understanding of what it takes to ensure your container build complies with regulations and gains the necessary approvals.
**Why Planning Permission is Necessary for Container Builds**
Before diving into the specifics of planning permission, it’s essential to understand why it is necessary. Planning permission ensures that any new construction or modification to existing structures adheres to local laws and regulations. Here are the key reasons why planning permission is required for container builds:
1. **Zoning Laws**: Local zoning laws dictate how land can be used, including whether residential, commercial, or industrial structures are permitted in a specific area.
2. **Building Codes**: Building codes set standards for construction quality, safety, and accessibility. Compliance ensures that your container build is safe and habitable.
3. **Environmental Regulations**: Environmental regulations protect natural resources and ensure that construction does not harm the surrounding ecosystem.
4. **Aesthetic Considerations**: Planning permission often considers the visual impact of new structures on the surrounding area, ensuring that they blend harmoniously with the existing landscape.
5. **Public Safety**: Regulations ensure that structures are built to withstand environmental hazards such as earthquakes, floods, and high winds.

**Key Factors Influencing Planning Permission**
Several factors influence whether your container build will receive planning permission. Understanding these factors can help you prepare a stronger application and avoid common pitfalls.
### **1. Zoning and Land Use**
Zoning laws vary by location and dictate what types of structures can be built in specific areas. For example, some zones may allow residential container homes, while others may restrict them to commercial or industrial use. Before starting your project, research the zoning laws in your area to ensure that your container build is permitted.
### **2. Building Codes and Standards**
Building codes set minimum standards for construction quality, safety, and accessibility. Key areas of focus include:
– **Structural Integrity**: Shipping containers must be reinforced to meet local building codes, especially if modifications such as cutting windows or doors are made.
– **Insulation and Ventilation**: Proper insulation and ventilation are required to ensure a comfortable and safe living environment.
– **Fire Safety**: Container builds must comply with fire safety regulations, including the use of fire-resistant materials and the installation of smoke detectors.
– **Accessibility**: If your container build is intended for public use, it must comply with accessibility standards, such as the Americans with Disabilities Act (ADA) in the United States.
### **3. Environmental Impact**
Environmental regulations aim to minimize the impact of construction on the surrounding ecosystem. Key considerations include:
– **Site Selection**: Choose a site that minimizes disruption to natural habitats and avoids environmentally sensitive areas.
– **Waste Management**: Properly dispose of construction waste and consider using recycled or eco-friendly materials.
– **Energy Efficiency**: Incorporate energy-efficient features such as solar panels, rainwater harvesting systems, and green roofs to reduce your environmental footprint.
### **4. Aesthetic and Design Considerations**
Planning permission often considers the visual impact of new structures on the surrounding area. To improve your chances of approval:
– **Design Harmony**: Ensure that your container build complements the existing architectural style and landscape.
– **Landscaping**: Incorporate landscaping elements such as trees, shrubs, and pathways to enhance the visual appeal of your property.
– **Color and Finish**: Choose colors and finishes that blend with the surroundings and avoid overly industrial or unconventional designs.
### **5. Community and Neighbor Concerns**
In some cases, local authorities may consider the impact of your container build on the surrounding community. This includes factors such as noise, traffic, and privacy. Engaging with your neighbors and addressing their concerns can improve your chances of approval.

**Steps to Obtain Planning Permission for Container Builds**
Obtaining planning permission for a container build involves several steps. While the exact process may vary by location, the following steps provide a general overview of what to expect:
### **Step 1: Research Local Regulations**
Before starting your project, research the local zoning laws, building codes, and environmental regulations that apply to your area. This will help you understand the requirements and restrictions for container builds.
### **Step 2: Consult with Local Authorities**
Schedule a meeting with your local planning department to discuss your project. This is an opportunity to ask questions, clarify requirements, and get feedback on your plans. Some jurisdictions may offer pre-application consultations to help you prepare a stronger application.
### **Step 3: Prepare Your Application**
Your planning application will typically include the following components:
– **Site Plan**: A detailed drawing of your property, showing the location of the container build, access points, and surrounding features.
– **Design Drawings**: Architectural drawings of the container build, including floor plans, elevations, and cross-sections.
– **Supporting Documents**: Additional documents such as a design statement, environmental impact assessment, and proof of land ownership.
– **Application Form**: Complete the required application form and pay the associated fees.
### **Step 4: Submit Your Application**
Submit your application to the local planning department. Be prepared for a waiting period, as the review process can take several weeks or even months. During this time, the planning department may request additional information or modifications to your plans.
### **Step 5: Address Feedback and Resubmit**
If your application is not approved initially, you may receive feedback on what needs to be changed. Address these concerns and resubmit your application. In some cases, you may need to appeal the decision or seek a variance.
### **Step 6: Obtain Building Permits**
Once planning permission is granted, you will need to obtain building permits before starting construction. These permits ensure that your container build complies with local building codes and regulations.

**Common Challenges and How to Overcome Them**
While the process of obtaining planning permission can be straightforward, there are several common challenges that you may encounter. Here are some tips for overcoming these challenges:
### **1. Resistance from Local Authorities**
Some local authorities may be unfamiliar with container builds or have preconceived notions about their suitability. To overcome this:
– **Educate**: Provide information about the benefits of container builds, such as sustainability, affordability, and durability.
– **Showcase Examples**: Share examples of successful container builds in other areas to demonstrate their viability.
– **Engage Professionals**: Work with architects and contractors who have experience with container builds to strengthen your application.
### **2. Neighbor Opposition**
Neighbors may oppose your container build due to concerns about noise, traffic, or aesthetics. To address these concerns:
– **Communicate**: Engage with your neighbors early in the process and address their concerns.
– **Compromise**: Be willing to make design modifications to address their concerns, such as adding landscaping or changing the color scheme.
– **Highlight Benefits**: Emphasize the positive aspects of your project, such as reduced construction time and minimal disruption.
### **3. Environmental Concerns**
Environmental regulations can be a significant hurdle, especially in sensitive areas. To navigate these challenges:
– **Conduct an Environmental Impact Assessment**: Assess the potential impact of your project on the surrounding ecosystem and propose mitigation measures.
– **Use Eco-Friendly Materials**: Choose sustainable materials and construction methods to minimize your environmental footprint.
– **Work with Experts**: Consult with environmental experts to ensure compliance with regulations.
**Case Studies: Successful Container Builds with Planning Permission**
To illustrate the process of obtaining planning permission, here are a few real-world examples of successful container builds:
### **Case Study 1: Urban Container Home**
In a densely populated urban area, a container home was approved after the owner worked closely with the local planning department to address concerns about aesthetics and noise. The final design featured a modern, industrial look with extensive landscaping to blend with the surrounding neighborhood.
### **Case Study 2: Rural Container Retreat**
In a rural area, a container retreat was approved after the owner conducted an environmental impact assessment and implemented measures to protect the surrounding ecosystem. The project included a green roof and solar panels to enhance sustainability.
### **Case Study 3: Commercial Container Office**
A commercial container office was approved in an industrial zone after the owner demonstrated compliance with building codes and fire safety regulations. The project included reinforced steel structures and energy-efficient features.

**Conclusion**
Obtaining planning permission for a container build can be a complex and challenging process, but with careful planning and preparation, it is entirely achievable. By understanding the key factors that influence planning approval, following the necessary steps, and addressing common challenges, you can navigate the regulatory landscape and bring your container build to life.
Container builds offer a unique opportunity to create affordable, sustainable, and innovative living and working spaces. While the process of obtaining planning permission may require time and effort, the rewards of a successful container build are well worth it. By working closely with local authorities, engaging with your community, and adhering to regulations, you can ensure that your container build complies with all requirements and gains the necessary approvals.
In conclusion, planning permission is a critical step in the journey of creating a container build. By approaching the process with diligence, creativity, and a commitment to compliance, you can transform a simple shipping container into a functional, stylish, and sustainable space that meets your needs and reflects your vision.

Related news
-
Container Home Insulation 101: Keeping Your Steel Shelter Comfortably Cool or Warm Year-Round
2025-03-21 15:59:50
-
Repurposing Shipping Containers: Tips for Transforming Dull Steel Boxes into Unique Living Spaces
2025-03-21 15:33:40
-
Lida Group Launches Advanced Steel Warehouse Solutions with Focus on Durability and Cost-Effectiveness in Metal Farm Houses
2025-03-20 15:35:22
contact us
- Tel: +86-532-88966982
- Whatsapp: +86-13793209022
- E-mail: sales@lidajituan.com


