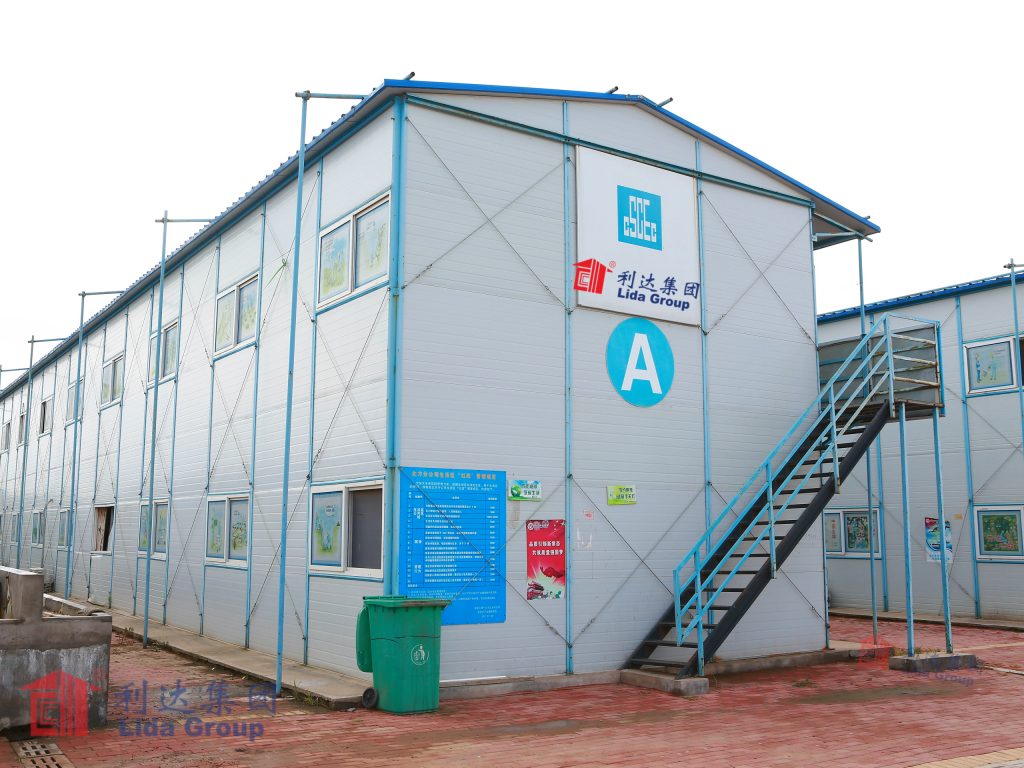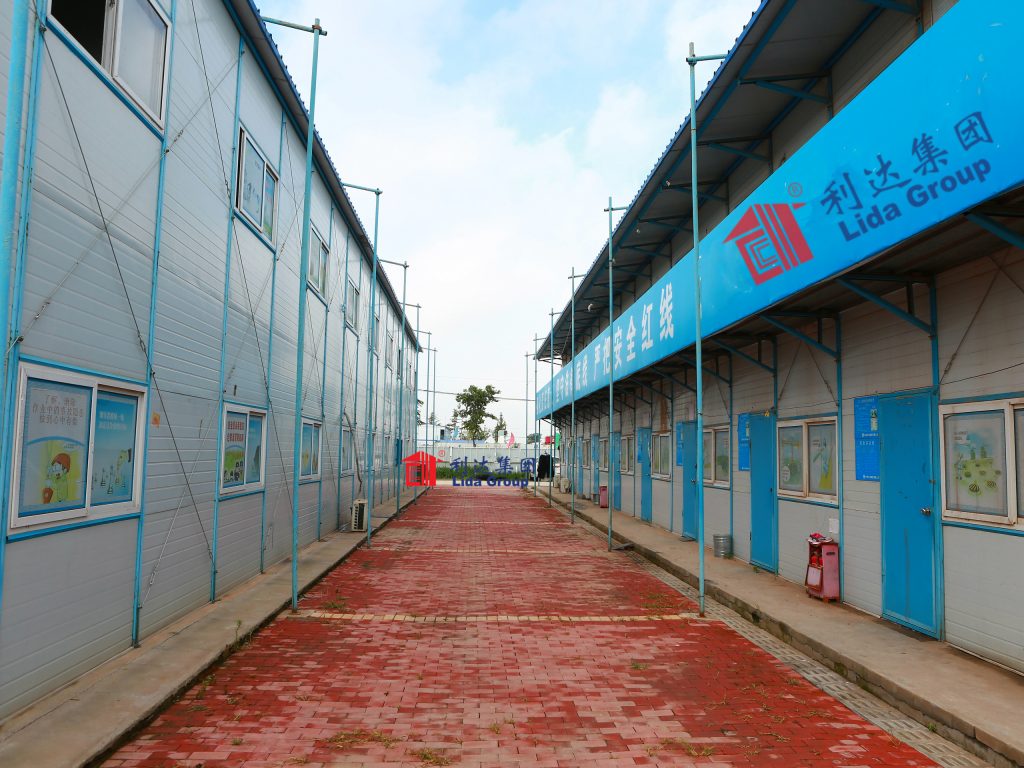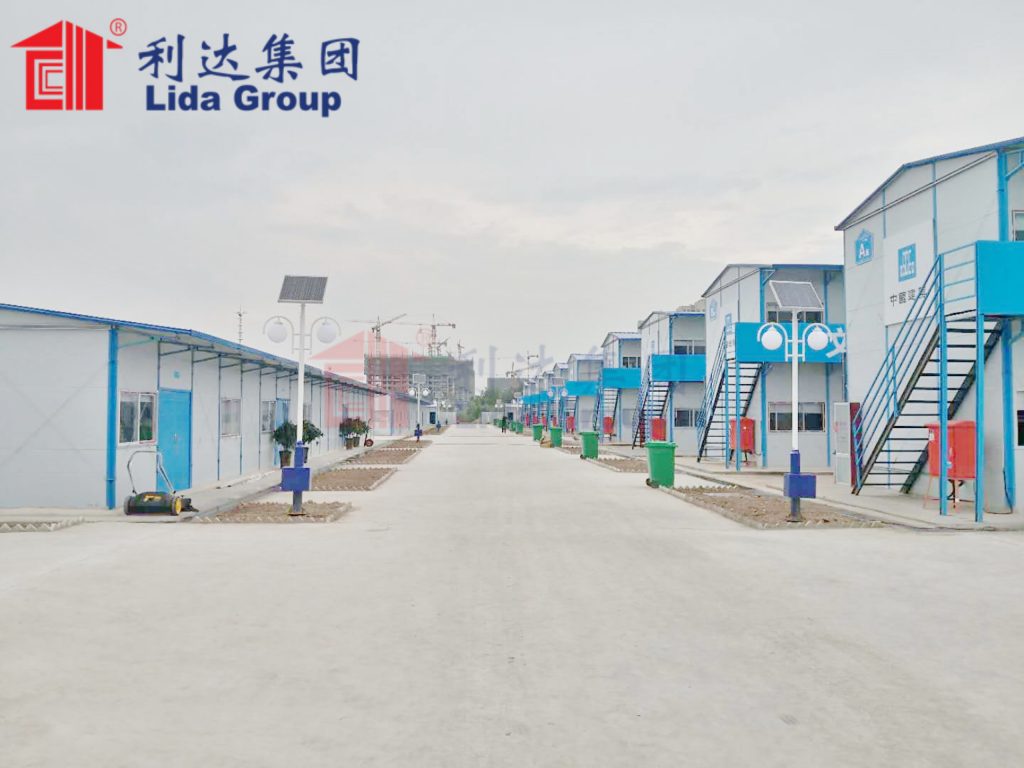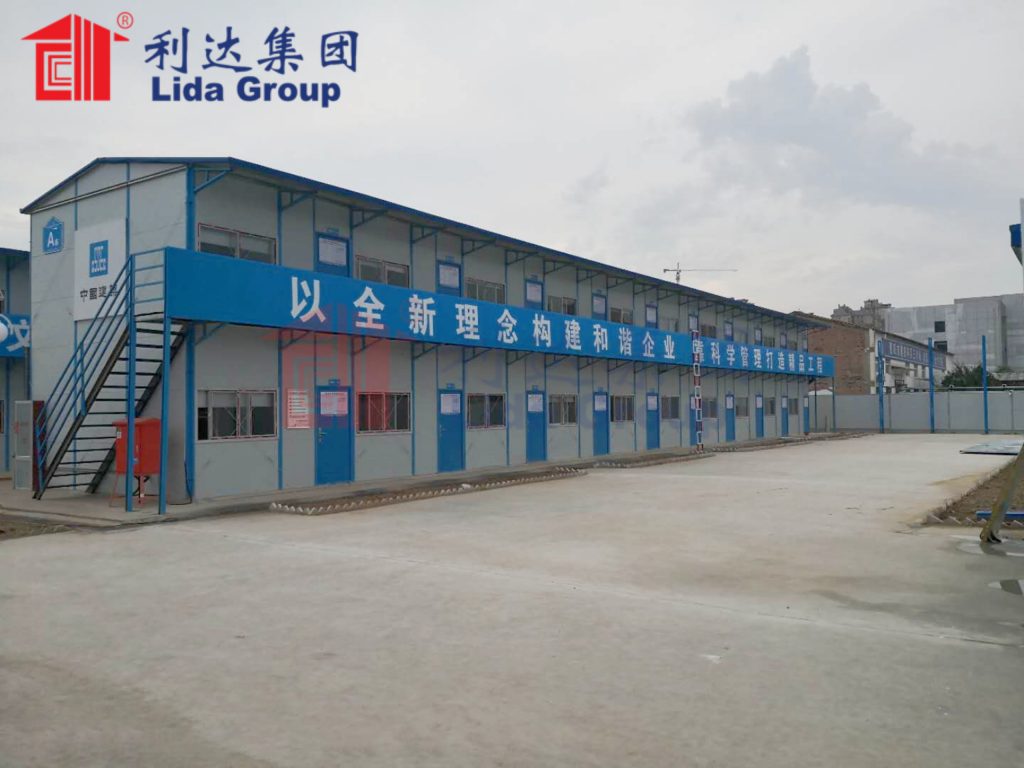As prefabricated building solutions continue advancing, experts seek ever more optimized materials pushing the boundaries of off-site construction. Recognizing demands for high-performing commercial and emergency structures deployable anywhere globally, China-based prefab leader Lida Group spent over two years researching a novel panel system surpassing existing composite panel technologies.
Their efforts culminated in a new structural insulated sandwich panel (SISP) engineered for superior load-bearing capabilities, durability, sustainability and expedited panelized construction. Replacing conventional composite panels reliant on separate skeletal framing, the proprietary SISPs integrate rigid insulation cores fused between two metal facing sheets forming fully self-supporting building envelopes requiring no additional structure.
Initial discussions centered on improving conventional configurations through optimized materials and manufacturing techniques. Engineers examined various core alternatives based on thermal efficiency, structural properties, availability, toxicity and cost. Experimentation identified compression molded mineral wool, a food-safe mineral-based material, as offering the best balance.

When resin-bonded under controlled heat and compression, mineral wool transforms into an incredibly rigid yet lightweight cellular material. Tests showed mineral wool panels maintaining 93% of compressive strength even after impacts, far surpassing other options prone to fracturing. Analysis also found using mineral wool reduces embodied carbon versus petrochemical foams through sustainability from production through disposal.
With the core resolved, engineers worked closely with metal roll-forming specialists to co-develop forming processes meeting the rigorous demands of constructing load-bearing envelopes. Prototypes incorporated proprietary metal alloy coatings and rigid interlocking seams reinforcing joint regions able to transfer bending stresses transversely across wide panel spans safely.
Forming trials examined various metal gauges and corrosion-resistant coatings to determine optimized combinations exhibiting strength, ductility and longevity under the most taxing building code-level loading scenarios. Controlled laboratory testing and finite element modeling validated static and dynamic performance far exceeding traditional panelized wall systems reliant on spaced metal stud back-ups.

Manufacturing trials followed to refine material utilization, minimize waste streams, and produce panels at an unparalleled scale using proprietary roll-forming lines. Automated high-tonnage presses fused mineral wool cores between precision-rolled metal sheets under precisely controlled parameters ensuring bond integrity and dimensional consistency panel-to-panel. In-line quality inspection verified specifications.
The resulting SISPs arrive on jobsites as complete load-bearing enclosure systems ready for direct fastening to foundations or supporting ground floors. No additional framing stands between the outer facing and building interior, streamlining construction. The robust 20cm thick sandwich constructions exhibit insulation values rivaling conventional walls yet supporting rooftop HVAC equipment or multi-story assemblies without intermediaries.
Early adopters quickly grasped implications. Modular builders saw opportunities for complex geometries through composite action between panel planes naturally distributing stresses without need for internal bracing commonly interrupting floorplate openness. Contractors embraced fewer material handling steps reducing on-site work. Designers gained boundary-pushing formal expressions through completely integrated, self-supporting building envelopes.

One of the first SISP prototype projects involved a mid-rise emergency accommodation complex providing 300 quality dormitory units rapidly deployable in disasters worldwide. Lida Group’s engineers devised an elegant structural expression optimizing transportation. Staggered repeating floor modules formed octagonal “mega-panels” whose trapezoidal profiles nested compactly for shipping yet assembled into distinctly unique accommodation clusters promoting neighborly community.
Interlocking perimeter SISPs fused into rigid 3D geometries via concealed fasteners on-site. No cranes erected the 3-story volumes—ground crews simply maneuvered pre-assembled floor cassettes atop one another using forklifts. Wall panels transformed into load-distributing horizontal diaphragms under their own weight. Within a week, the entire 42,000 sqft complex stood ready for fit-out and occupation complete with all MEP encasements needed simply by interconnecting complete building envelopes.
The SISP construction startled engineers with rigidity and airtightness far exceeding expectations. Door and window rough openings cut precisely in the factory required no follow-up work. Skylights and partitions arranged per pre-set positions effortlessly. Blower door tests verified near-impermeability to leaks through advanced panel forming without relying on caulking vulnerable to cracking. Commissioning promptly began thanks to complete pre-installation of layered building systems.

Emboldened, Lida Group incorporated SISPs into more commercial building types. A prototype apartment complex featured partially below-grade constructions for the first time through SISPs’ waterproof abilities. Excavators dug retaining walls adjoining load-bearing perimeter panels buttressing backfilled soil without need for costly waterproofing membranes, drainage mats or sheeting typically extending build times. Completed buildings stood fully weather-sealed months ahead of schedule with savings reinvested into maximizing unit counts.
For mixed-use structures, modular floor cassettes spanned up to 40 feet undivided maintaining live load ratings for heavy commercial tenancies. Interleaved stair and elevator cores decoupled vertical runs from horizontal floor modules allowing independent, just-in-time erection sequences compressing schedules. Standardized spandrel and balcony panel families met code while streamlining approvals through repetitive submissions embracing consistent elements recut on repeat projects.
As projects accumulate, benefits galvanize industry interests. SISPs encapsulate entire building enclosures off-site within controlled factories mitigating jobsite uncertainties from weather to labor availability. Panels ship efficiently flat-stacked or nested rather than large framed assemblies difficult to maneuver. Foundations complete, structures rise rapidly through intuitive mechanical connections avoiding multiple trades coordinating sequences traditionally prolonging vertical construction.

Panel geometry fully envelops insulating cores protecting them indefinitely from moisture damage unlike retrofitted walls requiring reinsulation after inevitable breaches over decades. Rigid composite action between facing sheets and cores distributes loads efficiently without thermal bridging commonly compromising energy efficiency through spaced framing. Faces receive factory-applied finishes and fittings reducing on-site touch labor to mere assembly.
Perhaps most importantly, the fully integrated enclosure concept stimulates design freedom through prefabricated building expressions supporting complex geometries, angled surfaces or flowing undulating forms simply constructed as interlocking panels. Structural expression aligns seamlessly with architectural vision enabled by off-site panelization capabilities unleashed by Lida Group’s groundbreaking SISP technology.
In summary, structural insulated sandwich panels innovation unlocks new potentials for expediting and optimizing prefabricated construction. By developing advanced panel configurations supporting their own dead loads without intermediary framing, Lida Group stimulates boundary-pushing design freedoms through prefabrication. SISPs accelerate schedules through simplified on-site erection of complete building envelopes readily adaptable to modular, mixed-use, below-grade, emergency and commercial projects worldwide. Their debut showcases a game-changing next generation of off-site building solutions.

Related news
-
Engineers work with Lida Group to integrate BIM software with steel frame and composite insulated panel techniques for total prefab structures.
2024-09-26 13:08:08
-
Lida Group unveiled new panelized modular home prototypes at builder’s convention showcasing highly customized prefabricated designs constructed using quick install wall panels
2024-09-19 17:16:13
-
Lida Group unveils new system for converting shipping containers into durable prefab accessory dwelling units using insulated wall panels and simplified connector hardware.
2024-09-18 16:43:00
contact us
- Tel: +86-532-88966982
- Whatsapp: +86-13793209022
- E-mail: sales@lidajituan.com


