Introduction to Prefabricated Housing
In recent years, the construction of prefabricated housing has gained significant popularity across many industries and applications. Prefabricated, or prefab, construction utilizes modular components that are manufactured off-site and then assembled on-site. This differentiated approach provides numerous advantages over traditional stick-built construction methods. One common prefab application is construction site dormitories – temporary multi-unit housing constructed for staff at remote job sites.
Detachable Container Construction
An innovative dormitory design gaining adoption in the construction industry is based around standardized shipping containers. These steel containers are a durable, secure, and weatherproof enclosure that can be easily transported. For dormitory applications, the containers are outfitted with fixtures, finishes, and modular interiors before being delivered to site. Crews then connect the containers together using specialized joining hardware.
Key benefits of container-based dormitories include their robust and weather-sealed construction, rapid deployment straight from the delivery truck, and simple teardown/relocation when projects are completed. The standardized containers can be stacked to create multi-story units and the modular layout allows for flexible configurations. Special roof connections create a uniform facade with integrated features like windows. Once assembled, the detachable container dormitories provide housing comparable to traditional stick-built alternatives.
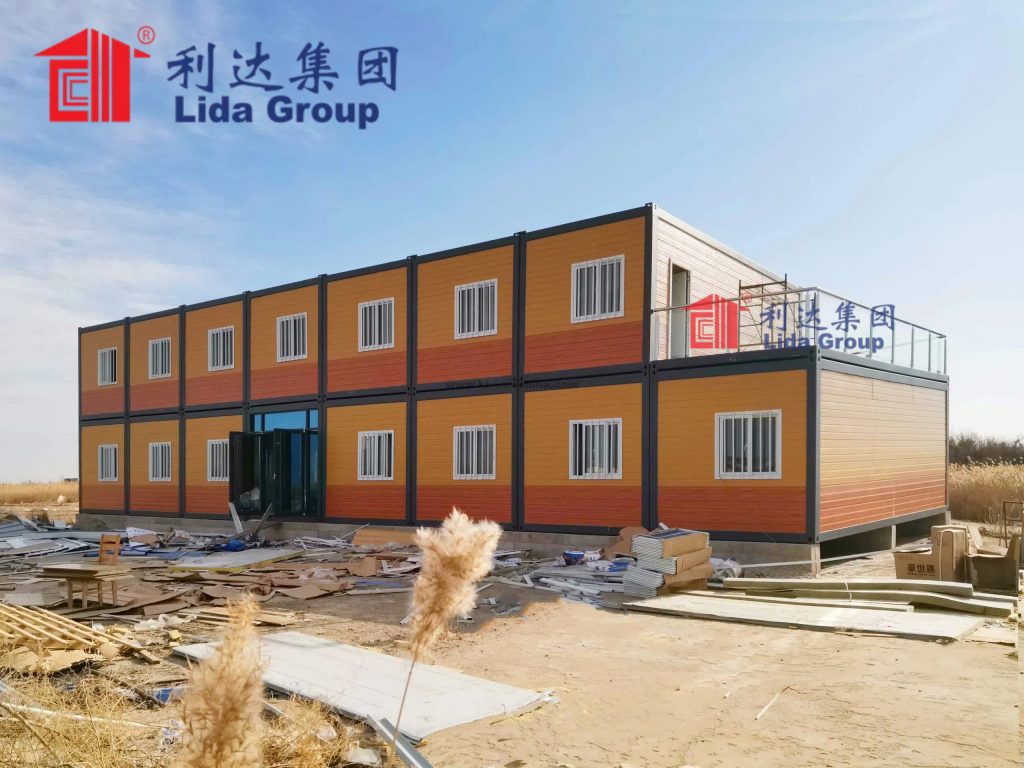
Customization and Aesthetics
While functional, an often-cited drawback of plain container-based construction is aesthetics. To address this, innovative prefab housing designers are offering extensive customization options. Exterior finishes now range from multiple paint colors to realistic siding materials that eliminate the industrial metal box look. Interior customization allows for design input to match corporate branding or personalize each unit. Custom wall, flooring, lighting, and cabinetry packages upgrade living spaces.
Two-Story Configurations
Many construction sites require larger multi-unit housing than a single level of containers can provide. To maximize housing density within property boundaries, two-story configurations are increasingly popular. The modular steel containers are designed with structural reinforcements to safely support an additional level. Stairs and balcony connectors integrate the upper and lower floors. This doubles or even triples the number of beds while using the same footprint as a single story layout.
On-site assembly of two-story dormitories follows the same process as single level but requires specialized machinery to lift and connect upper containers. Once stacked, roof and façade connections make the two floors appear as a monolithic building. Internal fit-outs complete each unit level with all the same comforts and conveniences as single story models. The added capacity makes two-story container dormitories an efficient solution for housing large construction work crews.
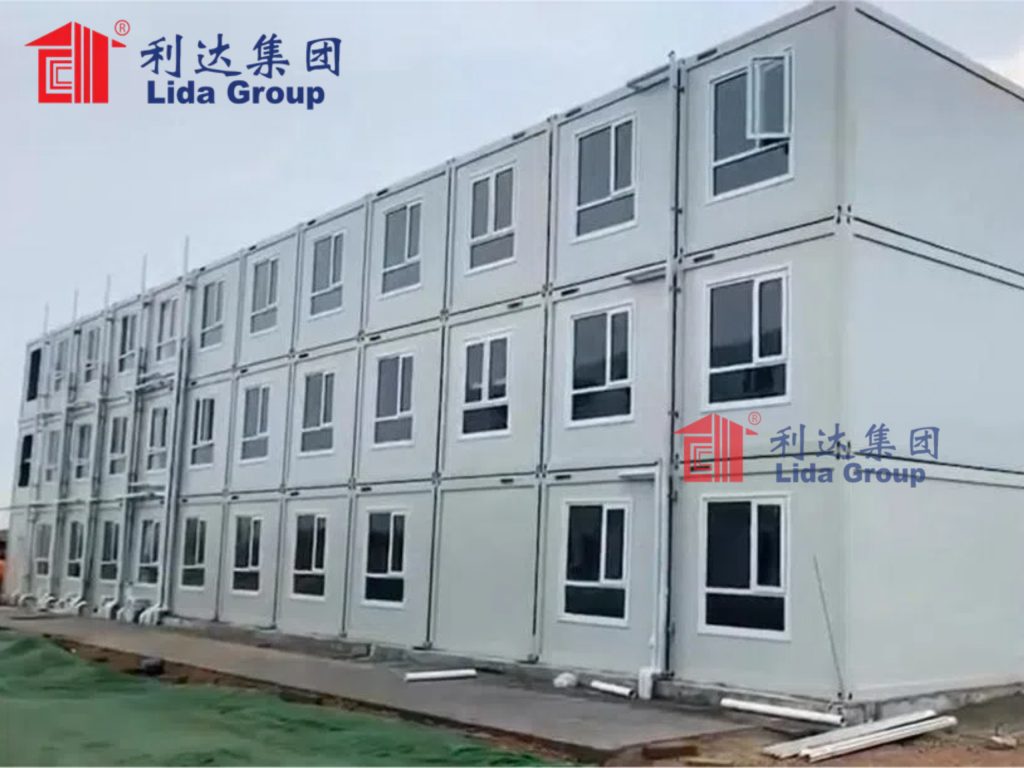
Color Steel Exteriors
One hallmark of modern prefabricated housing is the extensive use of color steel for rainscreen exterior cladding. Manufactured in a variety of painted metallic hues, color steel provides an attractive faux-siding look at a fraction of the cost of traditional wood or composite siding. It is highly durable, resistant to dirt and stains, and requires no maintenance. For container dormitories, color steel is factory-applied to provide a seamless façade that conceals the underlying steel walls.
Popular architectural looks like lap siding, board and batten, and stone patterns can be replicated. Entire buildings or individual containers can showcase different exterior options. Trim details, window surrounds, and ornamentation level up the aesthetic. Paired with landscaping, the finished product resembles conventional on-site construction from a distance. This “masquerade effect” makes prefab dormitories a welcome addition to any worksite.
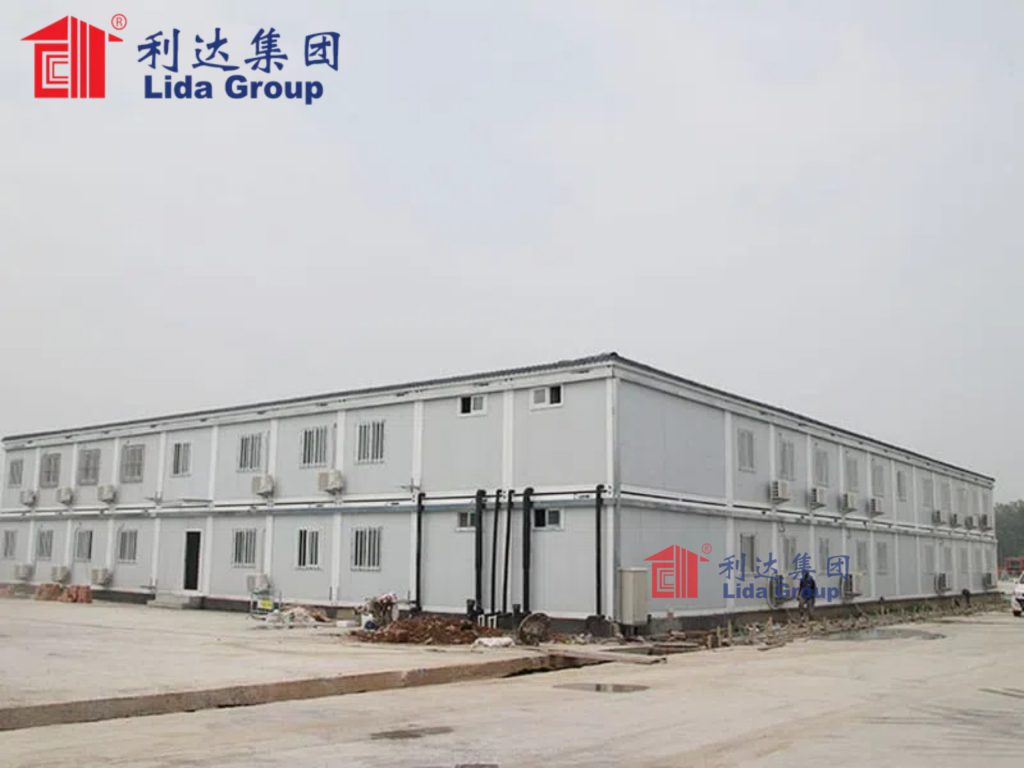
Advanced Construction Techniques
While incorporating standardized components, today’s prefab housing innovators are pushing envelope with advanced construction techniques. Light gauge steel framing replaces heavier timber for increased strength and rigidity. Structural steel frameworks integrated into container walls take stacking loads comfortably.
Sustainable features include factory-applied exterior rigid insulation, airtight rainscreens, and triple glazed windows for minimal energy use. Modular electrical, plumbing and HVAC systems expedite on-site hookups. Fireproofing ensures occupant safety. Entire buildings or modules can be assembled in temperature controlled factories before transport and rapid on-site erection. Quality control is optimized.
These cutting edge methods render prefab dormitories not only functional temporary housing – but a serious long term multi-resident solution deployable anywhere swift accommodation is needed. From five star workforce lodges to disaster relief camps, prefabricated modular construction delivers shelter faster and more affordably than traditional stick building. With customizable interiors and cosmetic exteriors masking prefab origins, these structures integrate seamlessly into any community setting.
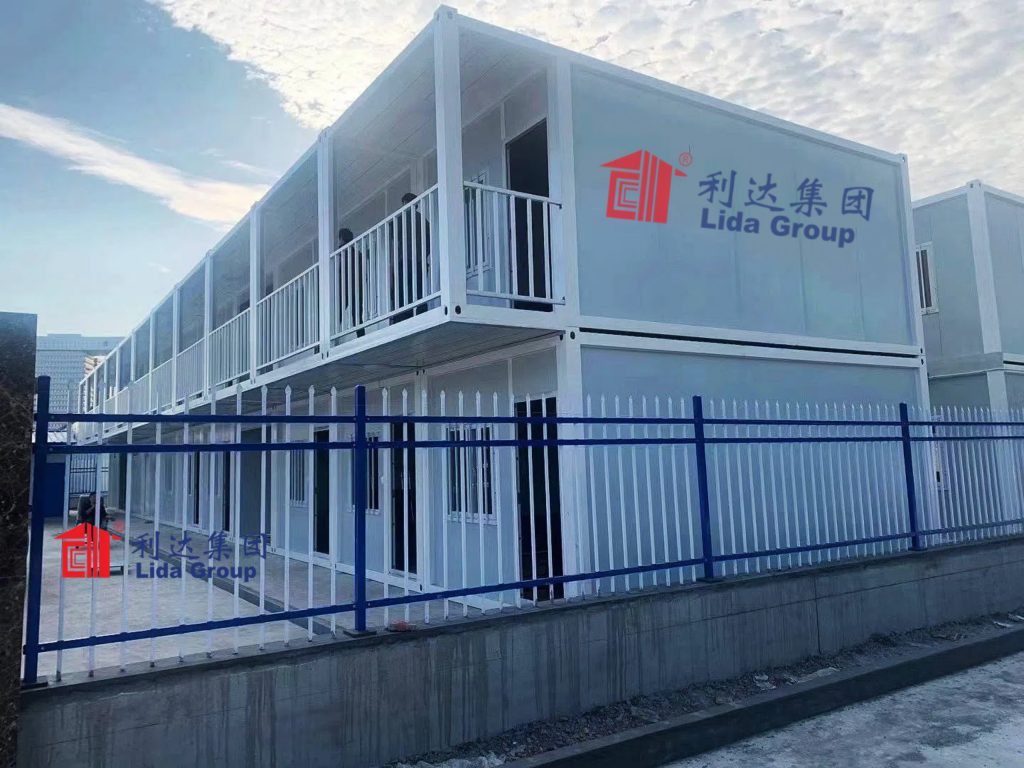
Site Case Studies
To examine the real world applications of modern prefab housing technology, consider two recent projects at active construction sites:
A Wind Farm Project – A remote wind turbine installation required housing 175 technicians and engineers throughout a 18 month period. A modular two story prefab dormitory with 50 sleeping units was supplied, finished, and fully installed on site within 6 weeks. Color steel exteriors replicated wood siding and stone accents. Interiors featured contemporary finishes, smart home integration, and spacious common areas for recreation and dining. Crew comfort was maximized while staying well under budget projections for temporary lodging.
A Highway Expansion – Road widening along a major highway corridor required round the clock construction over two years. Contractors opted for on site prefab housing to eliminate costly daily worker commutes from nearby towns. A large single level dormitory development was custom planned utilizating 100 shipping container modules. Exteriors used three different lap siding colors with decorative trim in contrasting hues. Sized for two to four man shared units, the prefab complex provided private bedrooms, shared kitchens and lounges. Onboarding was completed in under a month and the fully services housing camp supported crews for the entire project duration with no issues.
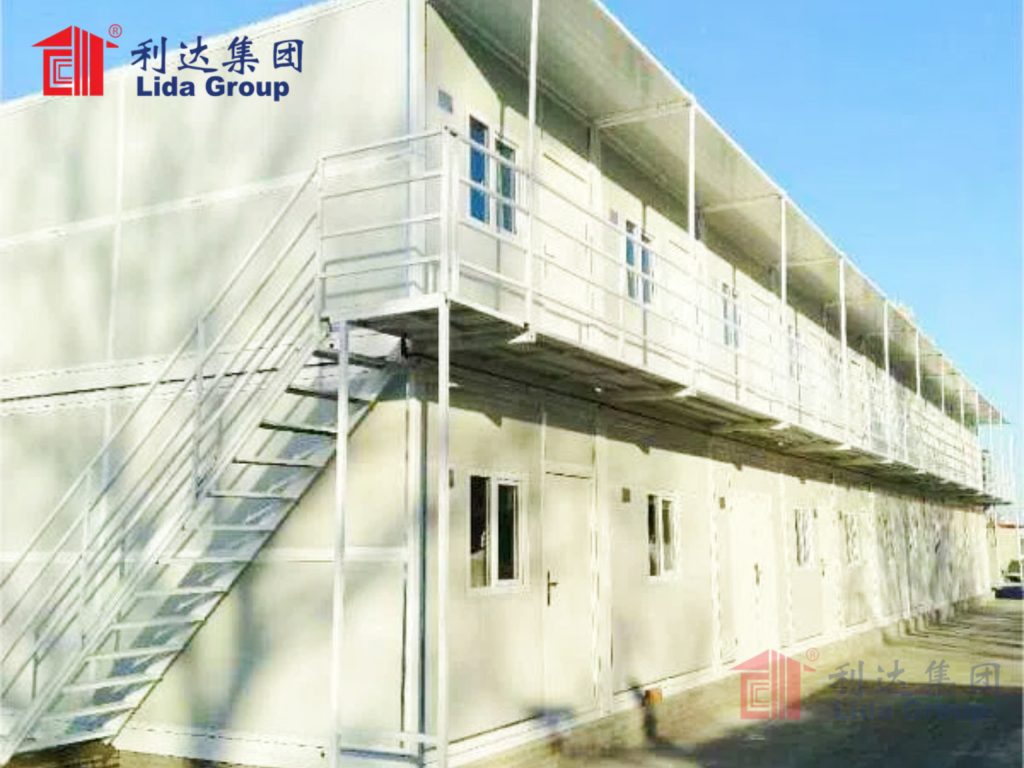
Conclusion
Prefabricated modular construction has revolutionized workforce housing applications by delivering customized, comfortable temporary shelter faster and more cost effectively than traditional stick building. Standardized components paired with an abundance of customization and aesthetic options ensure prefab dormitories integrate seamlessly into any job site or community context.
Advancements in material engineering, construction techniques, and factory assembly render modern prefab shelters not only suitable for short term projects – but a serious contender for long term multi resident developments worldwide. Combining innovation, sustainability, rapid deployment, and endless configurations – prefabricated housing solutions have established themselves as the new leaders for all construction accommodation needs. Whether deployed long or short term, these structures deliver peak living standards on every job.

Related news
-
Academics commend adaptability and resilience of shelters assembled quickly in disasters using Lida Group's panelized building techniques.
2024-08-19 17:10:40
-
Feature profiles pilots of Lida Group's scalable prefab panel-home system providing customized housing, classrooms and clinics rapidly installed near shifting communities.
2024-08-19 16:36:01
-
White paper assesses applications of Lida Group's panelized construction for multi-unit transitional settlements integrated with communal facilities using lightweight composite enclosures.
2024-08-19 15:06:26
contact us
- Tel: +86-532-88966982
- Whatsapp: +86-13793209022
- E-mail: sales@lidajituan.com


