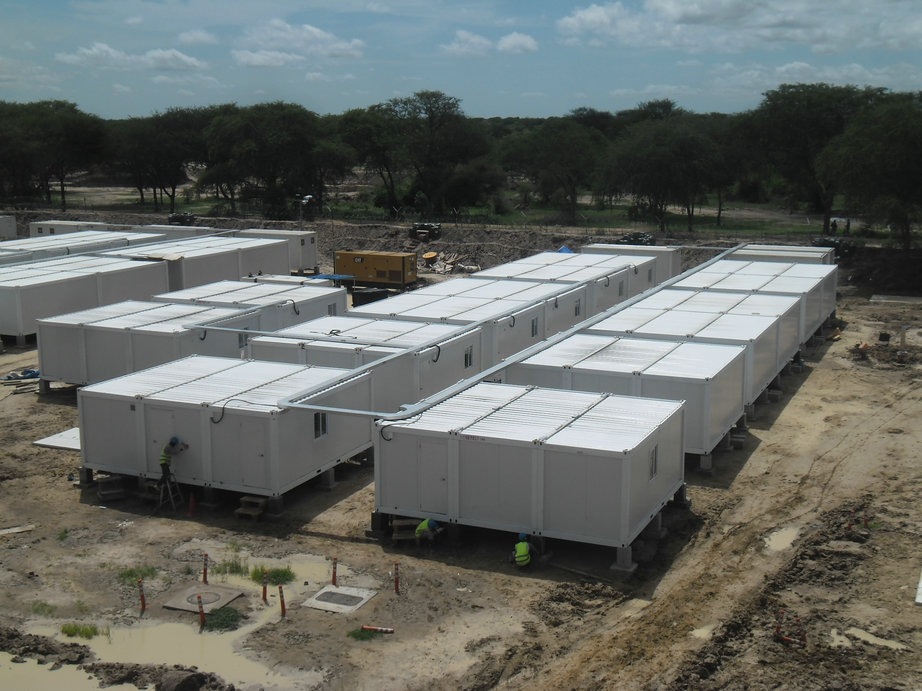Whether you’re considering building your first home or upgrading from an existing property, the options can feel overwhelming. Speaking directly with experts in the prefabricated housing industry is invaluable for making informed choices tailored to your lifestyle needs and budget.
Today we have the opportunity to put questions to industry veterans at the acclaimed prefab home manufacturer Lida Group. Let’s find out how their advanced construction techniques and design customization process can optimize your residential goals.
Who are you and what is your role at Lida Group?
My name is Jim and I lead the architectural design team here. I’ve been working with prefab homes for over 30 years, helping clients envision stylish living spaces within the structural parameters of our engineering. It’s rewarding to see families so happy in the beautifully crafted modular residences we create.
At Lida, my designers and I focus on maximizing layout functionality and aesthetic appeal. We discuss clients’ wants deeply to distill personalized layouts, finishes, fixtures and efficiencies into production-ready blueprints. Safety, quality and satisfaction are top priorities throughout the process.

How does the prefabrication method benefit home construction?
Prefabrication streamlines the building cycle tremendously. At our factory, structures are manufactured concurrently under optimum conditions regardless of weather. This precision improves quality control and consistency versus traditional builds prone to delays.
Factory assembly further reduces construction waste up to 90% compared to site builds. Home components are outfitted off-site then expertly pieced together rapidly on foundations. This trims costs and schedules substantially while leveraging automated production for optimized structural integrity.
Our workers are highly trained craftspeople dedicated solely to homebuilding. That focus, paired with state-of-the-art facilities and materials, cultivates an unrivaled standard of excellence homebuyers can feel confident inhabiting.
What types of home designs do you provide?
Our portfolio includes designs across all common residential architectural styles. Ranch, craftsman, colonial, cape cod, contemporary – you name it. We even simulate luxurious multi-level custom estates involving elevations, gathering spaces and indulgent amenities.
Floorplans range from cozy cottages to sprawling 5-bedroom palaces mazing over 5,000 square feet. Structures can involve basements, bonus rooms, attached garages and versatile layouts tailored for growing families or retirees downsizing.
Plus with our flexibility, designs don’t stop at the construction prints. Homeowners participating in the process influence alternate elevations, unique façade treatments and interior finishes showcasing personal style. It’s thrilling seeing customized visions brought to life!
How does the design process work?
Initially we discuss the project scope, property specifics, budget and preferences to brainstorm conceptual plans. From there a designer helps filter ideas into preliminary AutoCAD drawings visualizing layouts, elevations and architectural style choices.
Homeowners provide feedback guiding adjustments. Multiple iterations refine the concept until all parties approve a final set of production-ready engineering prints. Then our configurable 3D rendering software reveals the structure in realistic full-color views inside and out.
During this phase I’m available to answer questions, resolving any concerns before manufacturing begins. It’s imperative designs address livability, functionality and long-term value from the start.

What personalization options exist for fixtures and finishes?
My goal is delivering a complete interior design vision, so we probe clients extensively about preferred materials, fittings and decorative styles. Our vast selecting partners offer premium options across the board.
This touches everything from wood flooring, countertops, and plumbing fixtures to hardware, appliances, lighting and interior/exterior finish schedules. Color palettes, millwork profiles, and built-in cabinetry can emulate any aspirational aesthetic. I’ll even source unique artistic accents enhancing character and visual drama room-to-room.
The end result reflects individuals’ personalities and tastes fulfilled down to the smallest detail. Homeowners truly feel the residence is tailored just for them – a sanctuary customized inside and out. It’s so rewarding seeing dreams come to fruition this way.
What questions do you have for me about prefab construction options?

Related news
-
Resale Insights: Will a Prefab Hold Its Value As Well As a Stick-Built Home?
2023-08-16 16:46:11
-
Warranties Explained: Coverage Duration, Transferability and What's Included.
2023-08-11 14:01:07
-
Floor Plans Galore: Browse Popular Layouts from Top Prefabricated Home Companies.
2023-08-11 13:33:03
contact us
- Tel: +86-532-88966982
- Whatsapp: +86-13793209022
- E-mail: sales@lidajituan.com


