Introduction to Prefab Steel Structure Container Homes
Prefabricated steel structure container homes have emerged in recent years as an innovative type of prefabricated and portable housing solution. Manufactured off-site in factories using recycled steel shipping containers, these homes leverage standard container sizes and simple yet durable construction techniques to create highly customizable living spaces. Container homes offer a sustainable and affordable prefab housing alternative compared to traditional site-built homes.
This article provides an overview of prefab steel structure container homes, including their construction, benefits, design considerations and modern decorating styles. A prefab container home project brings together container modifications, interior finishing and landscaping to transform cargo boxes into comfortable modern living spaces.
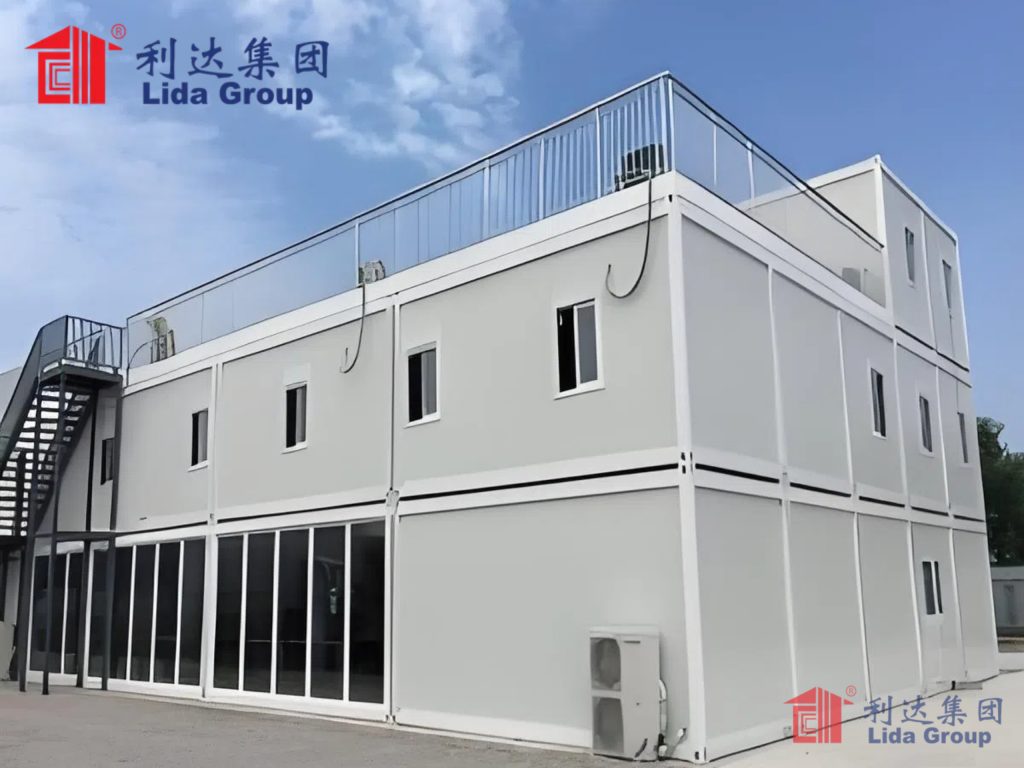
Construction and Materials
Prefab container homes are constructed using new or recycled steel shipping containers as the primary building material and structural element. Standard shipping containers measure either 20 or 40 feet in length, are 8 feet wide, and range between 8-9.5 feet tall. Their strength and durability comes from the heavily reinforced steel construction required to withstand ocean transport.
For home construction, the steel containers undergo structural modifications including cutting access doors, windows and making any other structural adjustments. Insulated sandwich paneling is then installed on the exterior walls and roof for energy efficiency and weatherproofing. These panels consist of a steel or aluminum outer skin, rigid foam insulation core and interior steel layer.
Interior walls are non-load bearing and can be framed using traditional wood studs covered with drywall, or constructed from lightweight steel studs for a simplified assembly. Flooring options include poured concrete, wooden subfloors or lightweight modular floor panels. Plumbing, electrical and HVAC systems are installed through the pre-planning and prefabrication process to be delivered as a turn-key package.
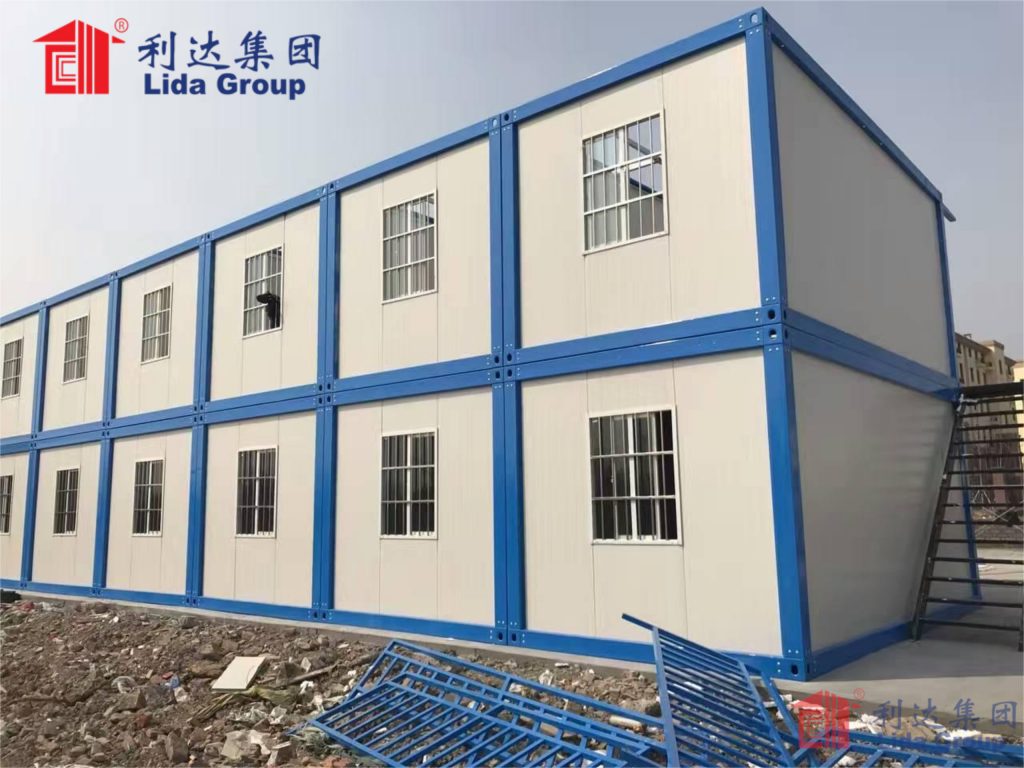
Benefits of Prefab Steel Structure Container Homes
Fast and Efficient Construction
The modular, prefabricated nature of container homes dramatically reduces on-site construction time compared to traditional building methods. Factory assembly under climate-controlled conditions allows multiple containers to be completed simultaneously. This results in delivery as finished turn-key living spaces needing only final connections and landscaping.
Affordability
Using recycled shipping containers as the primary material and modular construction techniques keeps overall costs significantly lower than traditional site-built homes. Savings are realized through reduced material waste, skilled labor expenses and construction time. Shipping containers are also readily available at low prices compared to conventional building materials.
Sustainability
Container homes leverage the reuse of durable steel shipping containers that would otherwise be discarded, supporting the principles of reducing and recycling within sustainable building. Their modular, portable nature also allows for easy relocation or expansion as living needs change over time.
Customizability
While based on standardized container dimensions, prefab container homes offer a high degree of customizability through flexible floor plans, variable numbers of interconnected units and exterior cosmetic treatments. Interior layouts can be tailored to client needs and tastes within the structural constraints of container geometry.
Portability
The modular, prefabricated nature of container homes means they can potentially be relocated after construction to a new site using typical truck or rail transport as required. This portability allows owners flexibility to potentially move units as life circumstances change.
Disaster Resilience
Steel containers are highly durable structural boxes engineered to withstand stressful cargo conditions including rough seas and inclement weather. Their strength and durability makes prefab container homes inherently resistant to natural disasters such as hurricanes, earthquakes, and severe storms when properly anchored.
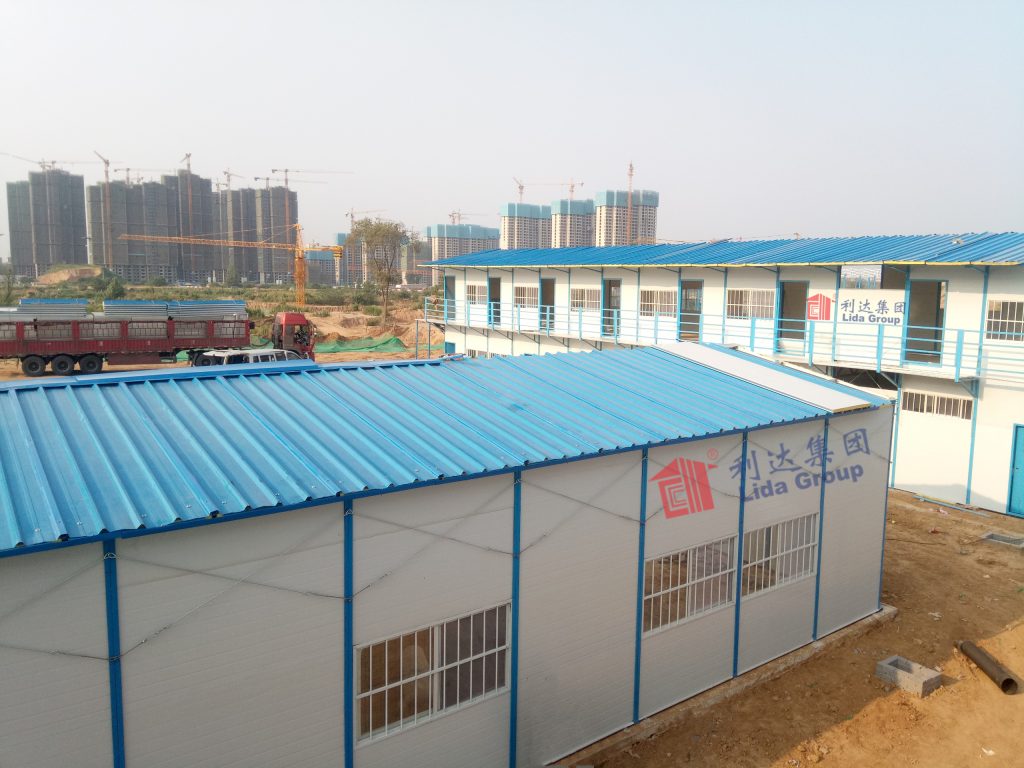
Design Considerations for Prefab Container Homes
Effective planning and design are essential to optimizing restricted container space and ensuring high liveability. Key interior and exterior design considerations include:
Floor Plans
Thoughtful floor plan layouts that fully utilize vertical space with mezzanines or double-height living areas help maximize usable floor area within the constrained container footprint. Open concept designs promote airflow.
Window Placement
Strategic window positioning is critical for natural light, cross-ventilation and taking advantage of outdoor views. Operable windows expand livable space by integrating indoors with nature.
Insulation & Weatherproofing
Thermally broken insulated sandwich panels on the roof, walls and foundation are imperative to creating an energy-efficient, comfortable interior environment year-round in any climate.
Egress & Code Compliance
Required egress windows and doors must be properly integrated for fire safety code compliance in the structural design. Staircases, if needed, require specialized detailing.
Infrastructure Integration
Thoughtful planning is required to conceal and route plumbing, electrical, HVAC and communications infrastructure throughout the prefabricated assembly process.
Aesthetic Treatments
Creative exterior cosmetic treatments like varied siding materials, terraces, landscaping and architectural features help container homes blend with natural contexts and neighbor properties.
Storage Integration
Built-in shelving, concealed storage areas and multifunctional furnishings optimize storage within tight living quarters, particularly in smaller 1-container units.
Lighting Design
Strategic interior and exterior lighting design creates ambiance, extends usable hours by supplying task and accent lighting where natural light is limited.
Landscaping & Site Integration
Thoughtful landscaping and site treatments promote harmony between container homes and their surroundings. Considerations include fencing, walkways and outdoor living spaces.
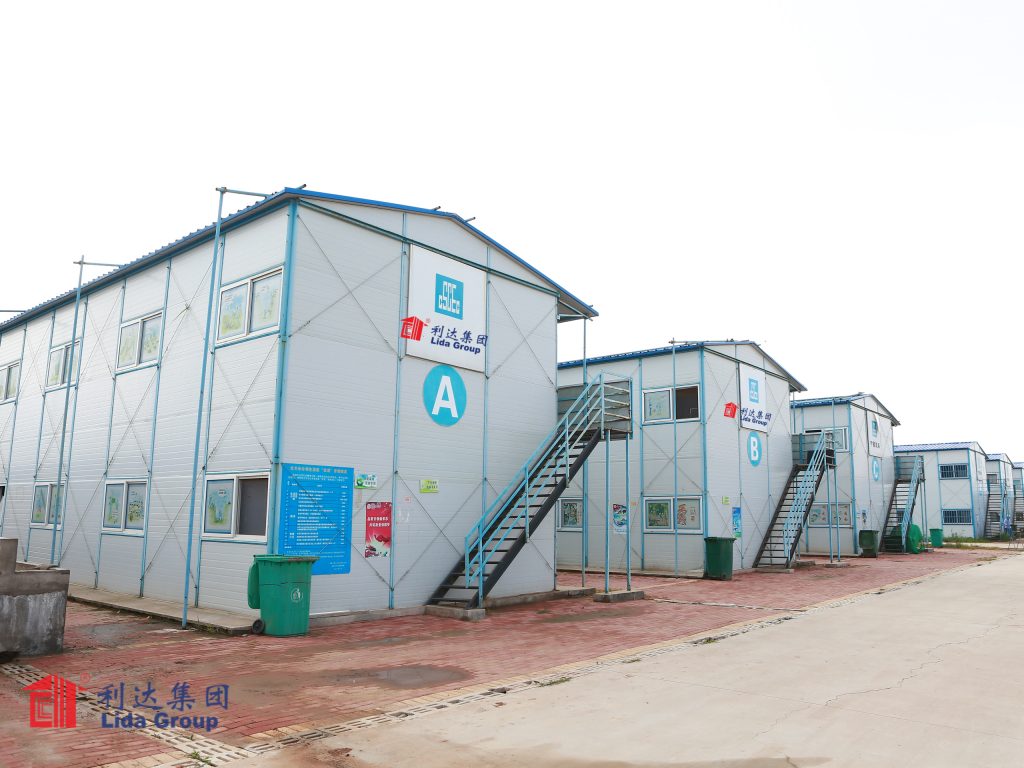
Container Home Interior Modern Decor Styles
With thoughtful design and finishes, prefab container home interiors can showcase a variety of modern lifestyle aesthetics matching owners’ personal tastes:
Scandinavian Minimalism
Clean lines, light neutral palettes and refined natural materials reflect Scandinavian simplicity. Features include blonde wood, sparing furnishings and discrete tech integration throughout open living zones.
Industrial Chic
Exposed metal, concrete and ductwork nod to the industrial origins of containers converted into welcoming living-working hybrids. Pops of vibrant colors offset raw materials.
Tropical Oasis
An escape to serenity through lush greenery, rattan textures and blue ocean hues even in small urban containers. Balconies extend the aesthetic outdoors.
Mid-Century Modern
Sleek geometric forms and vibrant pops of color inspired by the jet-set era. Wall-mounted furnishings and built-ins optimize function in compact spaces.
Coastal Cottage
Nautical elements like bleached woods, driftwood accents and blue-green palettes transport to the seaside. Porches embrace indoor-outdoor living.
Zen Retreat
Pared-back neutral palettes bathed in natural light provide a minimalist respite. Open floor plans prioritize tranquility, with touches of warm woods.
Urban Loft
Repurposed steel textures, exposed brick and concrete mixing with vibrant colors. Accent furniture creates defined zones in open floorplans.
From humble shipping containers transformed into modern oases, prefab steel structure container homes offer a sustainable, affordable and customizable housing alternative when thoughtfully designed and decorated. Their modular assembly promotes fast, economical construction while leveraging durable materials. With imaginative planning, container homes adapt to a diversity of climates, contexts and personal styles.
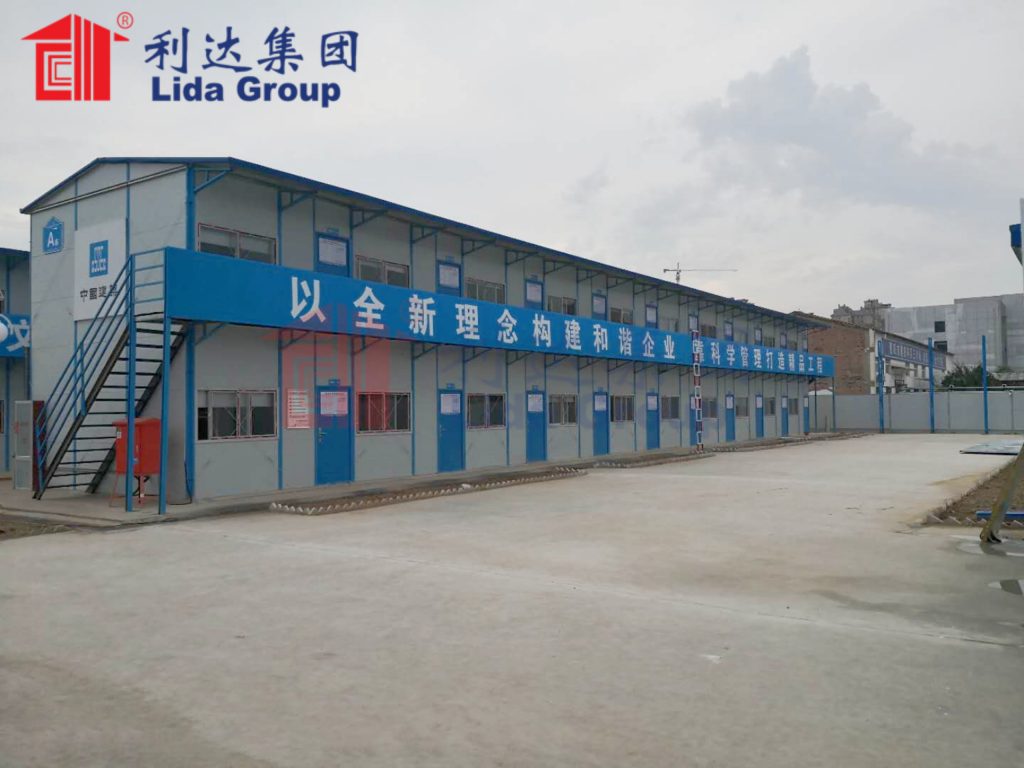
Conclusion
In conclusion, prefab steel structure container homes represent an innovative approach to prefabricated housing utilizing recycled material in a sustainable and affordable manner. By leveraging standardized steel shipping containers as the primary structural element, container homes can be quickly assembled in a factory setting and delivered as finished turn-key living spaces.
Their modular construction method offers significant time and cost savings compared to traditional on-site homebuilding. Additionally, container homes promote sustainability through the reuse of durable materials that might otherwise be discarded. With careful considerations around insulation, fenestrations, infrastructure routing and code compliance integrated into the prefabrication process, container interiors can be optimized for comfort, functionality and liveability.
Through imaginative floor planning and both interior and exterior aesthetic treatments, prefab container homes adapt to a diversity of climates, contexts and personal design styles. Minimal Scandinavian, industrial loft, coastal cottage and other modern interior decor looks may be achieved to suit owners’ tastes. With portable yet durable properties, prefab container homes present a space-efficient prefabricated housing concept leveraging recycled materials for rapidly delivered shelter. When thoughtfully planned and customized, container living alternatives provide welcoming modern living environments.

Related news
-
Discount Prefabricated Prefab Light Industry Commercial Metal Steel Structure Frame Container Hotel Apartment Workshop Construction Building
2024-09-05 14:34:49
-
High Rise Commercial Wholesale Modern Prefabricated Light Heavy Structural Steel Structure Frame Building Storage Engineering Workshop
2024-09-05 11:58:25
-
Quality Cheap Prefabricated Steel Structure Light Warehouse Building Pre-Engineered Industrial Construction
2024-09-05 14:10:38
contact us
- Tel: +86-532-88966982
- Whatsapp: +86-13793209022
- E-mail: sales@lidajituan.com


