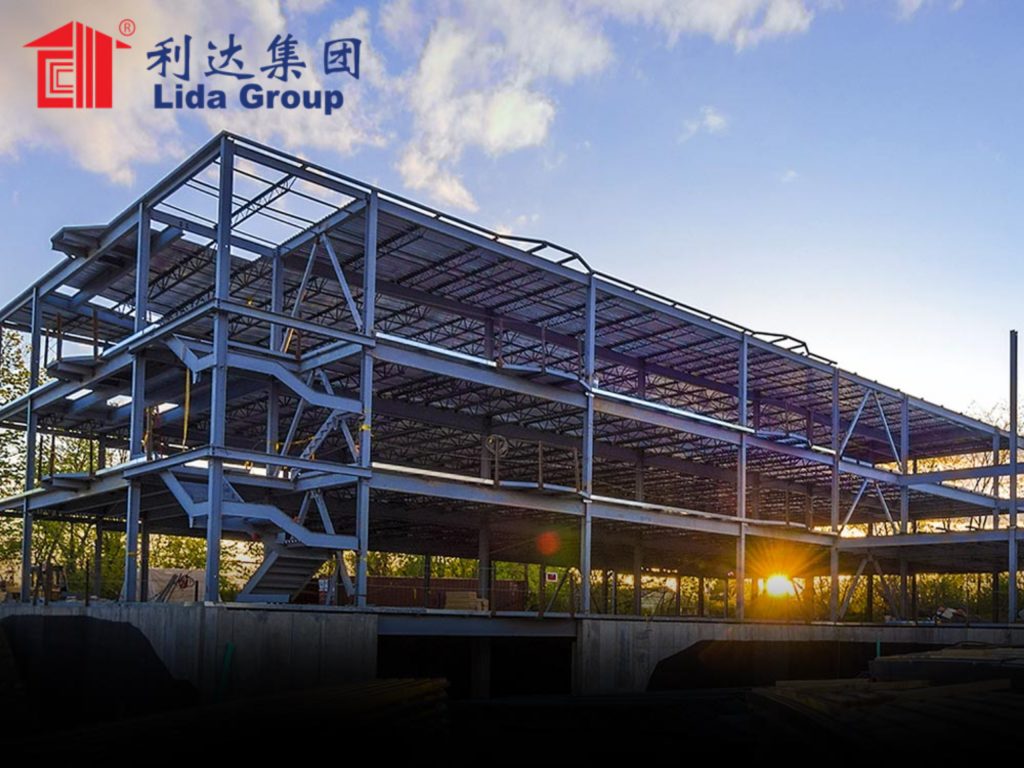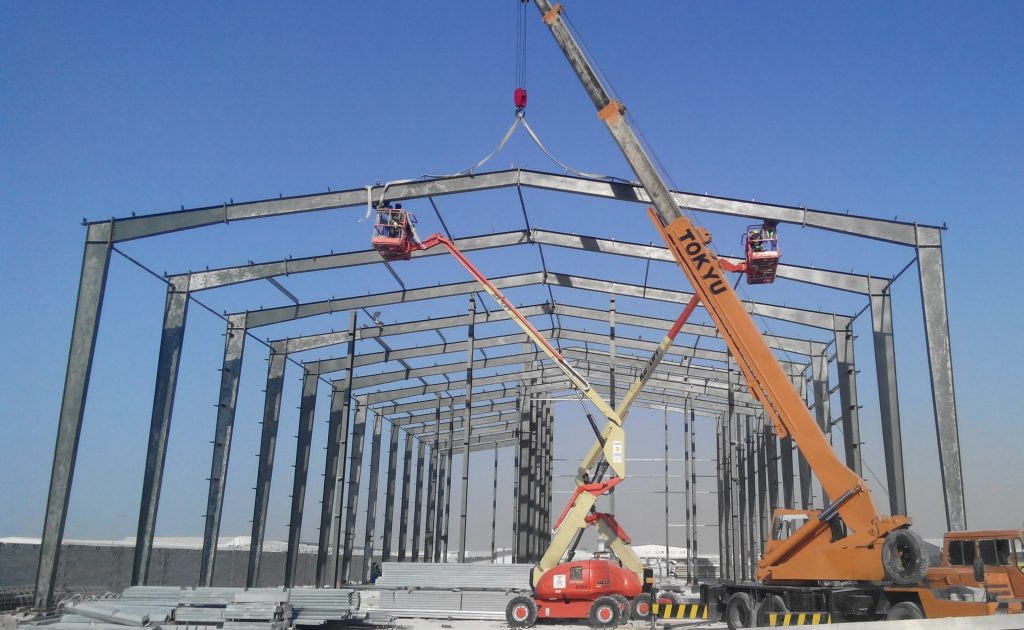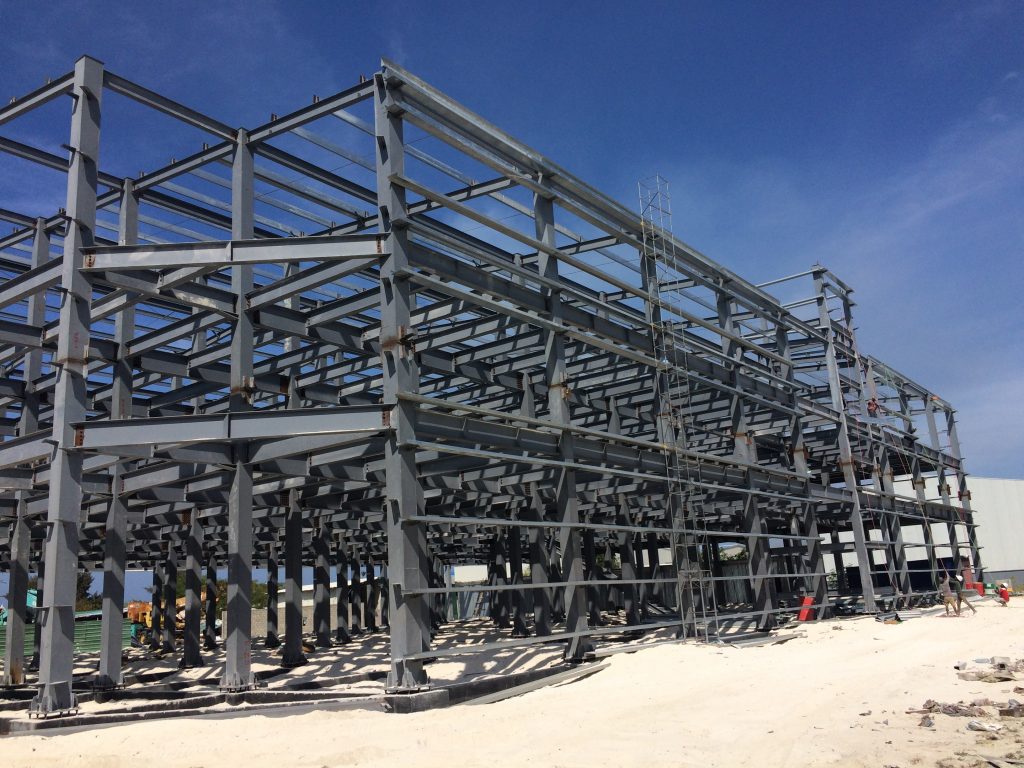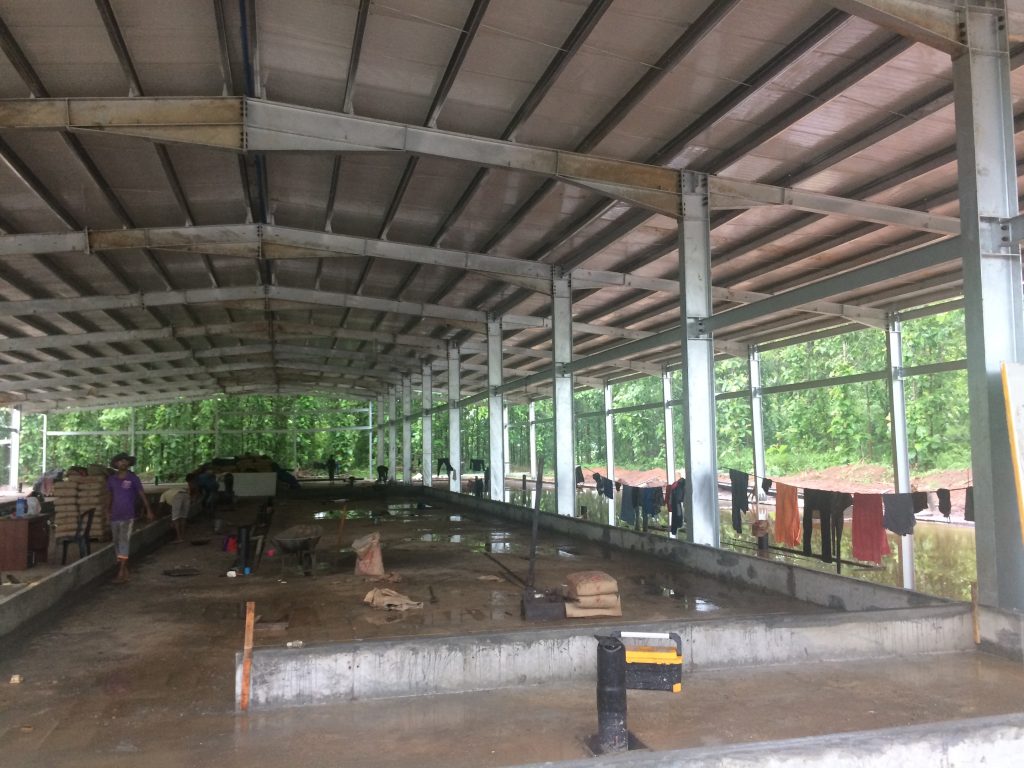Introduction
As economies worldwide pursue industrialization at an accelerated pace, there is immense demand for rapidly deployable yet customized manufacturing and warehousing facilities. Conventional construction often restricts free architectural expression and cannot keep up with shortening timelines demanded by businesses driving economic growth.
To address these challenges, customized prefabricated structural steel solutions integrated with free form metal envelopes have emerged as competitive options. When combined with computational design technologies, this approach offers unprecedented flexibility to actualize diverse visions within practical schedules and budgets.
This article examines key attributes of this innovative modular construction system enabling customized industrial facilities. Design workflow, automated off-site prefabrication advantages and assembly merits supporting free form designs are explored supported by a case study project exemplifying benefits.

Design Methodology
Sophisticated Building Information Modelling (BIM) facilitates free form optimization integrating architectural expression and structural performance:
– Massing Modelling: Free form envelopes are conceived factoring spatial usages.
– Structural Analysis: Load transfer paths validate primary framing concepts for smooth curved profiles.
– Detailing: Connectivity of unique profiles is resolved through custom joints, ties.
– Coordination: Services, acoustics, fire strategies are seamlessly resolved digitally.
Standardization of repeated components aids prefabrication while customized layouts answer bespoke user needs. Field validations prove buildability before pre-production.
Prefabrication Workflows
Computer numerical control (CNC) machines expedite precision off-site production:
– Templates: 3D models generate templates driving batch production.
– Profile Cutting: Waterjets, lasers cut curved sheet metals, plates to patterns.
– Punching: Holes are punched in conjunction with cut profiles.
– Assembly: Jigs help fabricate free curved wall, roof cassettes and structural frames.
– Welding: Robots perform accurate welding for joints validated through testing.
Unique item identifications facilitate logistics and installation on site. Consistency and quality assurance exceed field construction uncertainties.

Implementation
Efficient on-site workflows utilize:
– Enclosure Installation: Prefabricated free form wall, roof panels envelop the structure.
– Foundation: Strip footings are cast to receive structural components.
– Erection: Cassette modules are craned and bolted/welded forming the free form building.
– Internal Framing: Modular floor decks, stairs enable flexible internal layouts.
– Services: Plumbing, electrical runs are synergistically coordinated.
Temporary works facilitate swift module uplifting, connection and handing over customized projects on fast-track schedules.
Structural Performance
Key attributes of prefabricated structural steel construction include:
– Durability: Electroplated and painted finishes resist corrosion for 100+ years.
– Structural rationality: Designs uphold load paths transfer concentrated loads economically.
– Constructability: Digital pre-coordination assures seamless on-site assembly.
– Functionality: Customized forms unlock spatial optimization free of limitations.
– Whole-life costs: Minimal upkeep realizes substantial lifetime savings versus alternatives.

Case Study: Free form office building
A customized project exemplifies the technique’s prowess enabling visions:
Project: Ordos New Area Headquarters Complex, Inner Mongolia, China
Architect: MAD Architects
Structural Engineer: Thornton Tomasetti
Developer: Kohn Pedersen Fox
Features included an expressive free curved steel structure enveloped by prefabricated metal panels integrating architecture and structure innovatively. Computational modelling facilitated production and assembly of unique profiles on an aggressive schedule through industrialized processes. Today, the development is a showcase of how advanced prefabrication unlocked new frontiers for customized building designs sustainably.

Conclusion
In conclusion, customized prefabricated steel structural systems combined with free form metal envelopes present a highly competitive solution globally for developing specialized yet visually appealing industrial facilities. Supported by integrated digital workflows, this progressive methodology delivers unprecedented design freedoms within practical timelines and optimized costs. Advancements will further reinforce the technique’s distinct advantages over conventional constraints and maximize value delivery across diversifying use cases.

Related news
-
Light Weight Steel Structure Building Durable Designed Manufactured Industrial Zone Park Plant Workshop Factory
2024-09-04 11:16:31
-
Prefabricated Steel Structure Framework Warehouse Buildings for Steel Profiles Construction with Bolted Joints
2024-09-04 11:47:47
-
China Prefabricated Construction Steel Frame Shed Metal Structure Building for Sale
2024-09-04 10:15:16
contact us
- Tel: +86-532-88966982
- Whatsapp: +86-13793209022
- E-mail: sales@lidajituan.com


