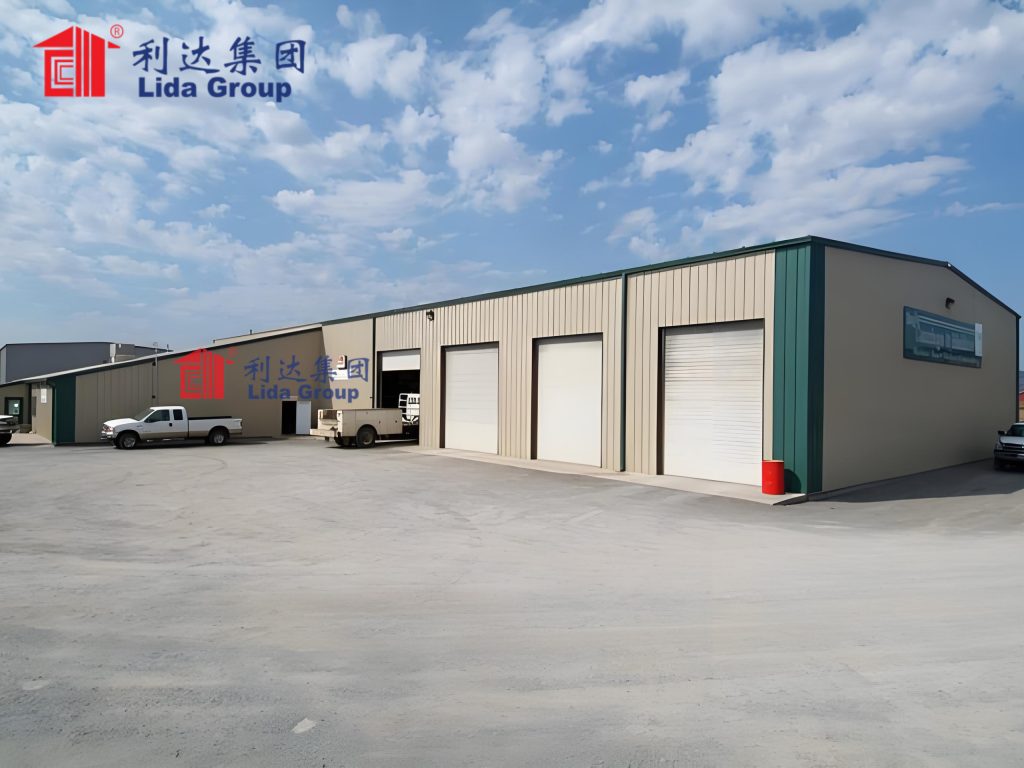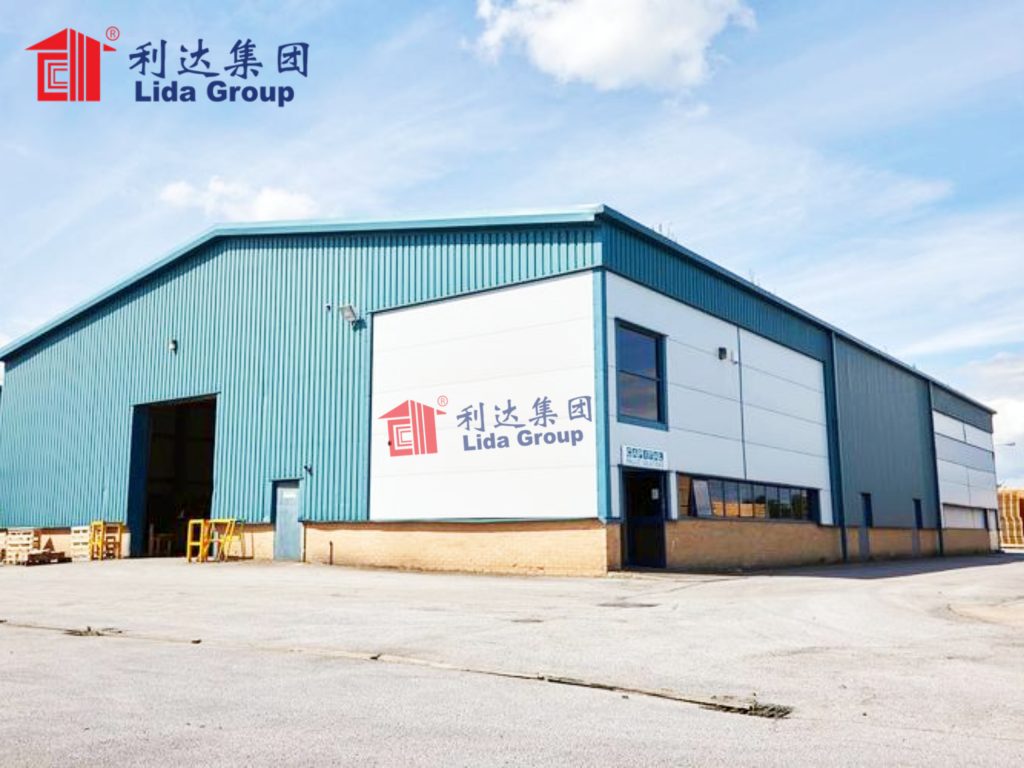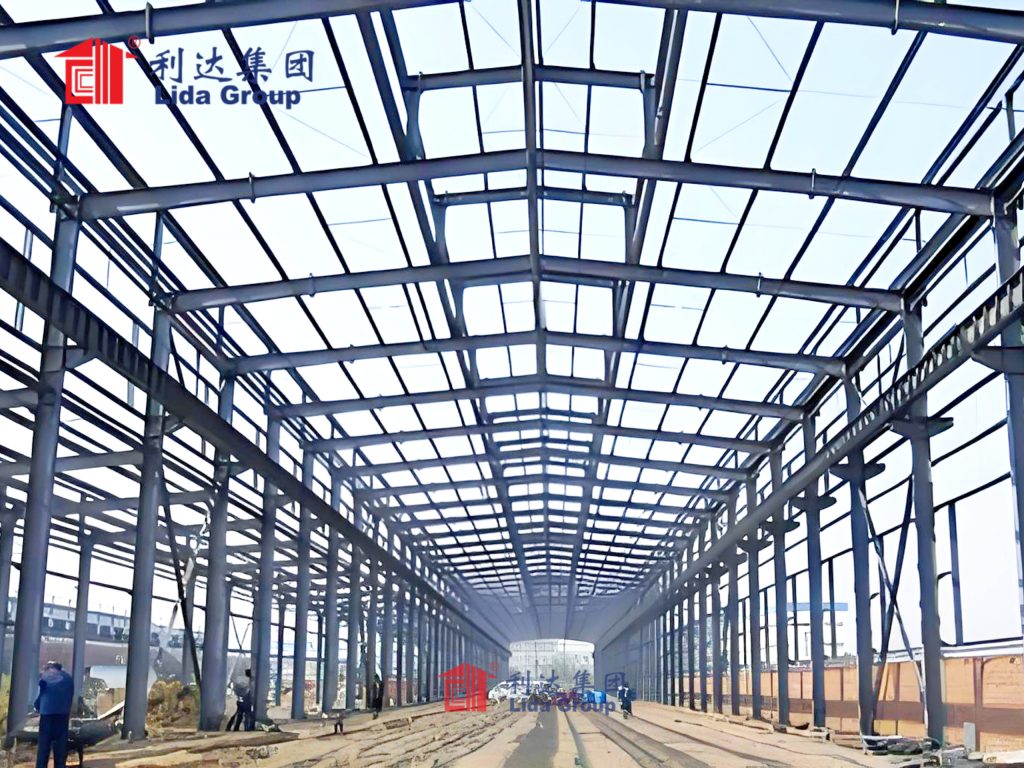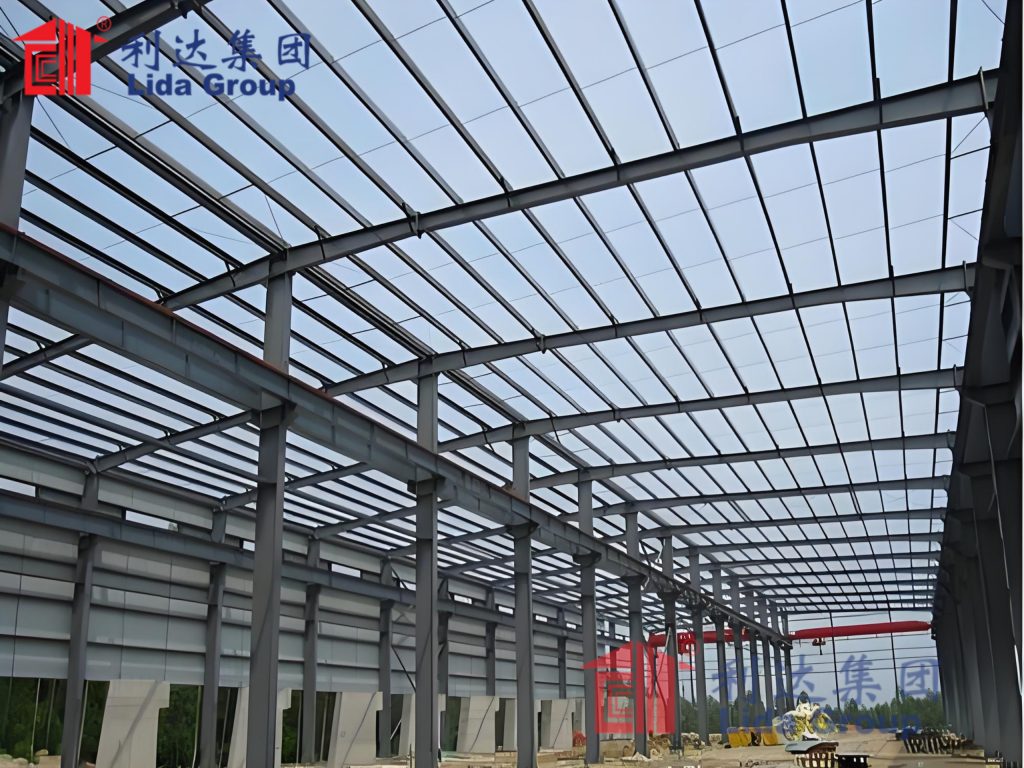Introduction
Modern distribution and logistics businesses demand versatile, spacious and rapidly deployable warehouse facilities to efficiently store and channel inventory. Conventional masonry and concrete construction approaches face limitations in quickly delivering such facilities within tight deadlines and budgets. Additionally, durability, adaptability and minimal maintenance requirements are crucial factors for warehouses that operate continuously. To overcome these challenges, prefabricated steel structures with bolted connections have emerged as a preferable solution adopted globally.
This article aims to provide a comprehensive overview of prefabricated steel structure design, manufacturing, assembly and performance merits for developing warehouse buildings. A case study of a prefabricated profile warehouse project exemplifying productivity benefits will also be discussed. Key design aspects enabling bolted joint erection is examined in depth.

Structural Design
Careful structural design employing 3D modeling and analysis optimizes member sizing and performance. Hot rolled sections serve as columns to 50m spans, rafters and purlins, designed using bolt-hole sizes. Primary and secondary framing configurations withstand variable static and wind/snow loads as confirmed through testing.
Concrete encased base columns offer flexibility. Gusset plates transfer loads through bolted connections standardizing assembly. Clear internal spans between 35-50m utilize well-established structural steel design principles. Secondary elements like canopy beams, bracings provide stability and weather protection.
Modular bays and repetitive designs facilitate fabrication, offering variations while keeping structural logic consistent. Foundations rely on reinforced concrete footings or piles. Fire protection and cathodic protection ensure durability.
Prefabrication
Advanced manufacturing streamlines modular building construction using techniques as:
– Cutting: CNC lasers/plasma machines cut sections with precision holes.
– Drilling: Drilling machines create bolt-holes in columns, girders for connections.
– Assembly: Positional jigs help fixture and weld together structural frames off-site.
– Inspection: NDT techniques check quality of welds pre- and post- applications of coatings.
– Module Handling: Modules are sequentially labeled, safely transported for sequencing.
Controlled fabrication produces consistent, durable and quality assured components installed repetitively on-site. Over 80% construction is completed in factories reducing wastage.

Erection Methodology
A well-planned erection methodology leverages the modular concept optimally:
– Groundwork: Foundations and encased base plates are installed.
– Frames: Columns are craned and bolted to foundations with gussets.
– Walls: Prefabricated wall panels ease external cladding installation.
– Roofing: Purlins and rafter frames are lifted, bolted interconnect modularly.
– Infill: Structural openings are in-filled with roller shutters, glazing.
– Services: Utility runs, lighting, sprinklers are installed to complete projects.
Bolted field connections ensure alignment and load transfer across interfaces. Modules require only positioning, bolting advantages.
Structural Performance
Key merits of prefabricated structural steel construction include:
– Durability: Hot-dip galvanizing can withstand corrosion for 100+ years design life.
– Strength: High strength steel is 3x stronger than conventional reinforced concrete.
– Less Self Weight: Steel imposes lighter dead and live loads on foundations.
– Fast Erection: Modules are assembled repetitively enabling swift construction.
– Quality: Rigorous quality processes in factory setting ensure dimensional consistency.
– Adaptability: Steel structures facilitate future extension, modification or repurposing.
– Sustainability: Prefabrication optimizes materials and cuts waste generation on sites.

Case Study – Steel profile warehouse
A 45,000 sqm footprint warehouse in Wuhan exemplifies the technique’s advantages:
Developer: Swire Properties China
Structural System: Prefabricated hot rolled sections, cladding/infill panels
Construction Period: 2018-2019 (9 months)
Striking features included modular bays erected using simple cranes and bolting by a small crew. Light gauge Infill delivered weatherproof enclosures. Foundations took longest on-site.
Developer estimated 20% savings in project duration and costs over traditional concrete alternatives. Structural upkeep needs are minimal.Rental yields have been steady validating benefits for tenants too through optimized construction productivity.

Conclusion
In conclusion, prefabricated steel structures employing bolted field connections provide a competitive solution globally for developing sustainable, functional and swiftly deployable warehousing facilities. Standardized designs optimized for off-site pre-assembly coupled with simplified on-site erection accelerate construction drastically. When combined with inherent merits of adaptability, durability and optimized material usage, this system is highly advantageous for logistics real estate sector over short and long terms. Advancements will further cement its prominence.

Related news
-
Industrial Prefab Steel Structure Apartment High Strength Building
2024-09-04 09:52:33
-
Conference sessions profile Lida Group's partnerships enabling local production of portable prefab shelters assembled efficiently from refurbished cargo modules.
2024-09-03 15:17:36
-
Officials praise Lida Group's portable container prefab system as practical temporary housing alternative providing rapidly installed shelter near remote work camps.
2024-09-03 11:57:52
contact us
- Tel: +86-532-88966982
- Whatsapp: +86-13793209022
- E-mail: sales@lidajituan.com


