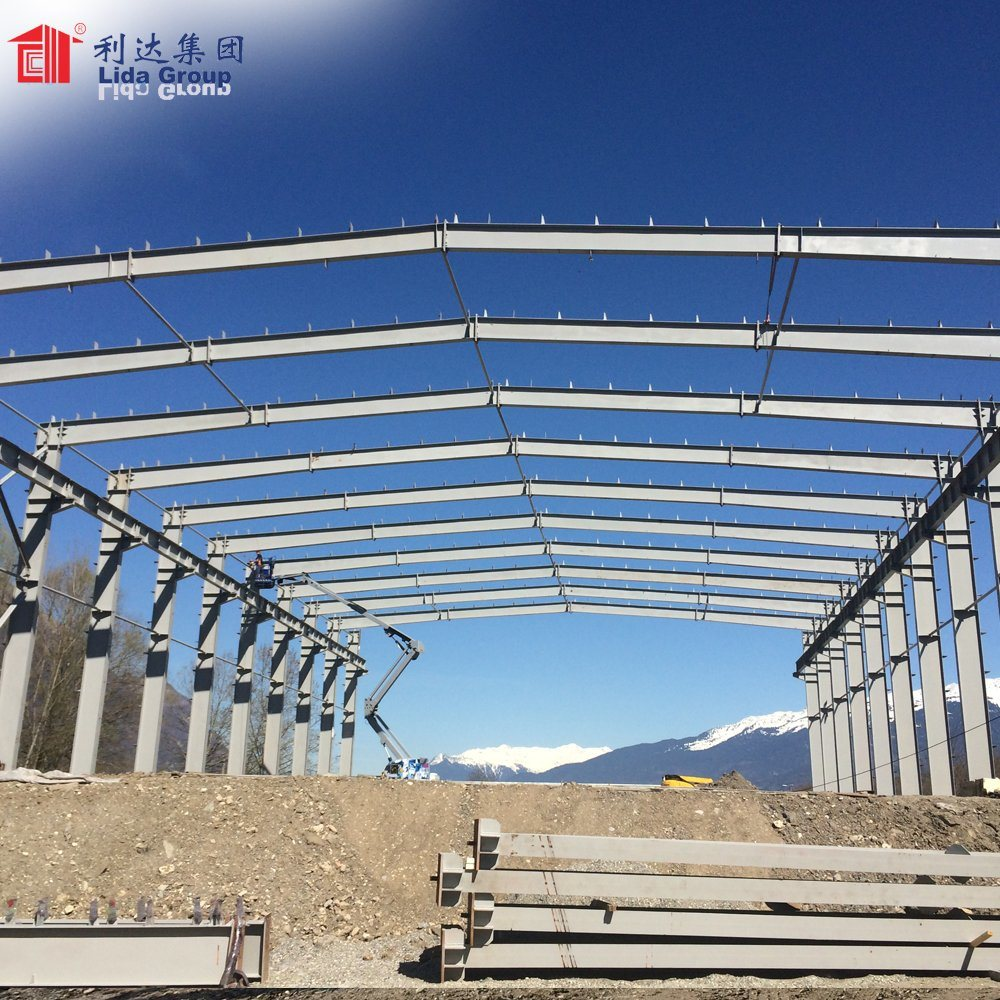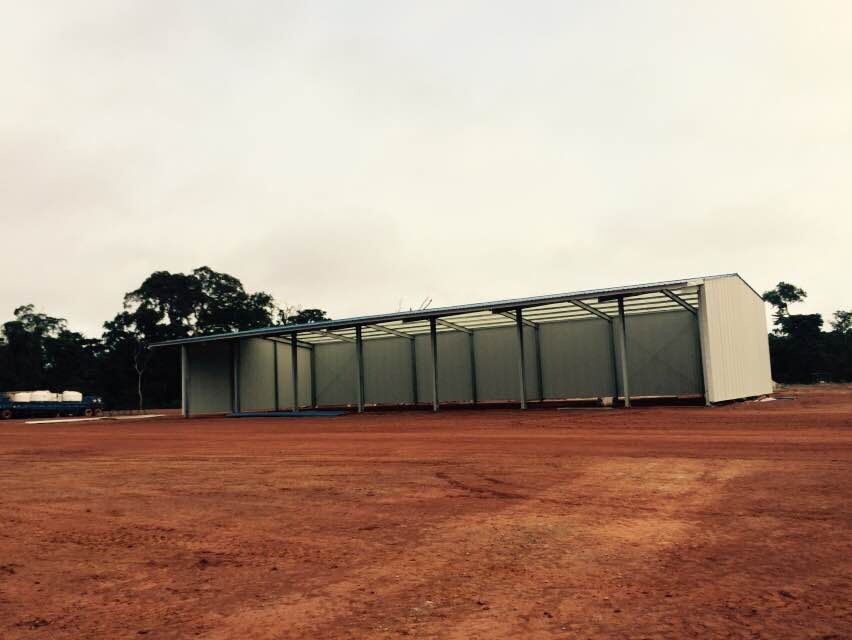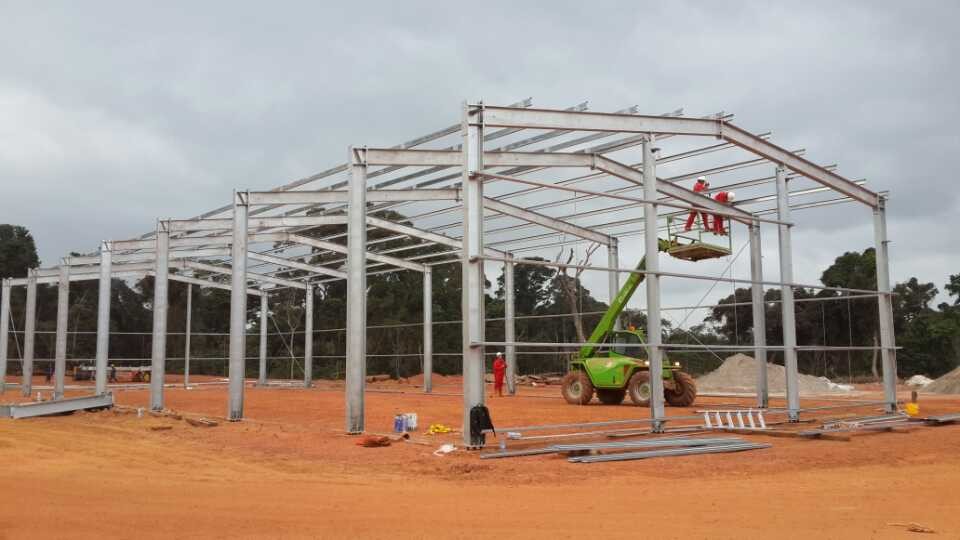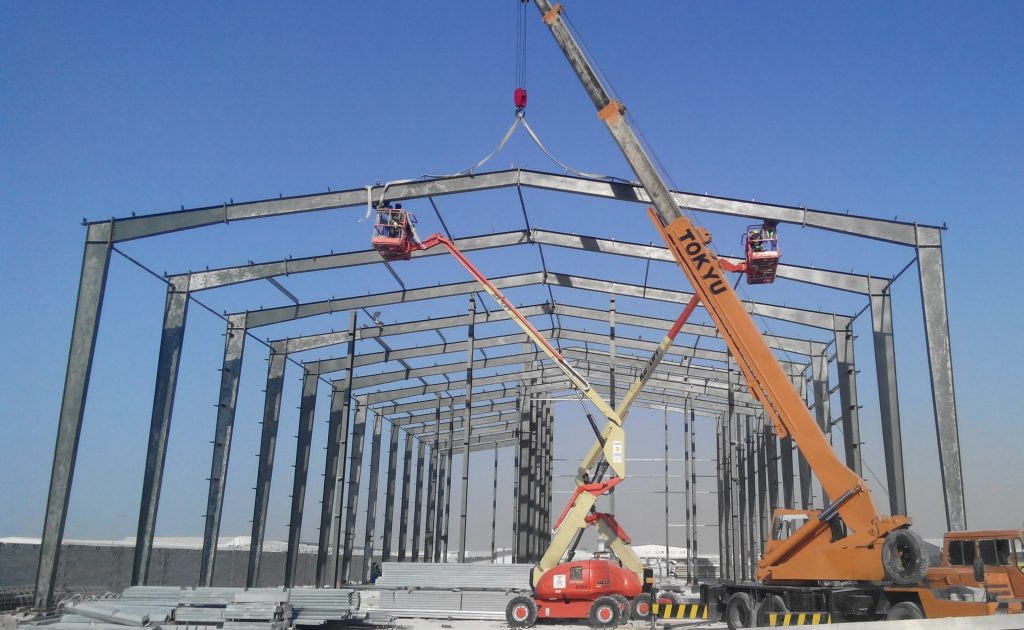Prefabricated Steel Frame Construction Streamlines Medical Developments
As the healthcare industry rapidly evolves through integrated care delivery models and technology-driven practices, developing flexible, efficient medical facilities responsive to market changes grows increasingly vital. One contractor at the forefront of these advancements through innovative prefabricated construction is Lida Group.
Experts in modular and panelized building techniques, Lida Group integrates lightweight steel framing optimized for pre-assembly into accelerated design-build delivery solutions for medical office parks and mixed-use complexes. Standardizing structural components unifies projects logistically while expediting schedules and controlling costs to benefit clients.

Modular Construction
To maximize off-site fabrication advantages, Lida Group utilizes a consistent structural steel skeleton across building typologies. Comprised of wide flange beams and columns with openings pre-cut, the system forms an open substrate ideal for modular partitioning.
Prefabricated as complete floor, wall and roof cassettes within climate-controlled factories, modules arrive 95% complete to sites. Components pre-assemble including MEP rough-ins and interior finishes, shortening field work significantly. Concurrent modularization eliminates phased work prolonging schedules.
Project teams leverage modular construction to fast-track medical projects within tight time constraints. Consolidating subcontractor labor in controlled preassembly maximizes quality and weather protection. Modularization completes building enclosures in months versus years for traditionalprojects. Owners benefit through accelerated revenues versus delays absorbing development costs.

Compatibility
Steel’s dimensional uniformities support recombining modular units endlessly. Standard steel connectivity streamlines interfacing structural, architectural, mechanical and electrical assemblies. Prefabricated cassettes freely rearrange through planned expansions or functional recalibrations matching market evolution.
Removable interior partitions facilitate phased tenant build-outs without disrupting occupied adjoining areas. Infrastructure pre-installs through ceilings, floors and walls futureproofs adapting interior layout permutations efficiently over 50+ year lifecycles. Open floorplates accommodate future alterations within standardized structural footprints.
Structural Flexibility
Lida Group’s structural steel optimizes column-free, obstruction-free interiors for medical functions. Open floorplates over 15,000 SF clear column grids enable uninterrupted clinical areas. Ceiling heights ascend over 10 feet within to accommodate future raised floors, equipment or occupancy upgrades.
Modular vertical chases concentrate utilities through single structuralbay leaving adjacencies freely reconfigurable. Zone valves, VAV boxes, sprinkler drops pre-position ready to chase connecting services throughout flexible modular layouts. Accessible underfloor plenums further simplify future utility rerouting.
Clear-span Truss or Joist roofs elevate mechanical penthouse floors over equipment clear of valuable ceiling heights below. Wide spans accommodate clerestory glazing bringing daylight deep within floorplates. Columns cantilever beyond exterior walls minimumizing interior obstructions opening clinical adjacencies.

Mechanical Integration
Lida Groups thoughtfully integrates climate control directly within prefabricated modular assemblies. Packaged terminal air conditioning units pre-install to roof cassettes dimensionally compatible through standardized column grids below.
Modular light troffers containing luminaires and air diffusers pre-wire transporting comprehensive climate control pre-balanced and pre-tested. Accessible underfloor plenums hide pipe works. Control integration pre-programs responsive automated systems. Local VAV boxes precisely condition discrete clinical zones as needed.
Standardization across projects achieves economies of scale procuring serialized mechanical assemblies. Digital coordination links BIM models streamlining preassemblies without rework. Modularization installs complex interwoven MEP systems seamlessly with minimal field coordination disruption.
Energy Efficiency
Team integration targets 30% energy savings beyond code. Optimized envelope assemblies transport insulating cores with sealed membrane joints between steel skins. triple-glazedvision maximizes daylighting performance while minimizing solar heat gain.
Building automation takes advantages of thermal mass. Satellite chiller plants minimize piping reducing fan energy. Modular lighting fixtures integrate high-efficacy LED sources. Underfloor air distribution minimizes duct losses delivering temperature controlled air at task level.
Photovoltaic panels capitalize on expansive south-facingroof areas. Battery storage balances on site generation with demand. Integrated design captures renewable energy production cost savings recouped over decades through lowered operational expenses contributing to lower upfront development costs as well.

Quality & Cost Control
Off-site pre-assembly implements strict QA/QC protocols within dedicated modular yards. Digital fabrication streamlines precutting, predrilling and prefitting components reducing risk. Factory finishing completes within controlled humidity and temperatures.
Third party inspections surveil throughout preassembly. Commissioning validates pre-tested integrated systems functionality prior to shipment. Standardize repetition achieves predictable construction quality with minimal reworks. Steel’s inherent strength and durability lower long term maintenance demands.
Prefabrication’s economies of scale across projects reduces material wastage. Concurrent work programming shortens schedules releasing GC crews to subsequent projects quicker. Digital pre-coordination eliminates rework. Modular construction installs 30-50% faster than traditional methods controlling time-based escalation costs.

In Conclusion
Through strategic integration of off-site prefabrication expertise, Lida Group streamlines accelerated design-build of responsive, efficient medical infrastructure. Standardized structural steel optimizes modular construction delivering projects within compressed schedules.
Collaborative pre-planning maximizes quality, safety and building performance. Digital coordination links interdisciplinary design and pre-assembly enhancing value. Open-concept structural grids facilitate flexible long-term adaptation. Medical parks achieve economical sustainability through modular building extension delivering long lifecycles of community service. Overall, Lida Group modernizes project delivery aligning facilities seamlessly with evolving healthcare practices.

Related news
-
Global engineering firm selects Lida Group to manufacture weathering steel structural frameworks for landmark performing arts centers combining lasting aesthetics and construction quality.
2024-09-25 11:09:23
-
Architects praise steel-framed student residence erected in record time using Lida Group's standardized structural steel components cut and assembled with precision.
2024-09-25 09:57:20
-
Customizable Office Design Modular Building Prefabricated House Detachable Flat Pack Container House
2024-09-24 14:16:07
contact us
- Tel: +86-532-88966982
- Whatsapp: +86-13793209022
- E-mail: sales@lidajituan.com


