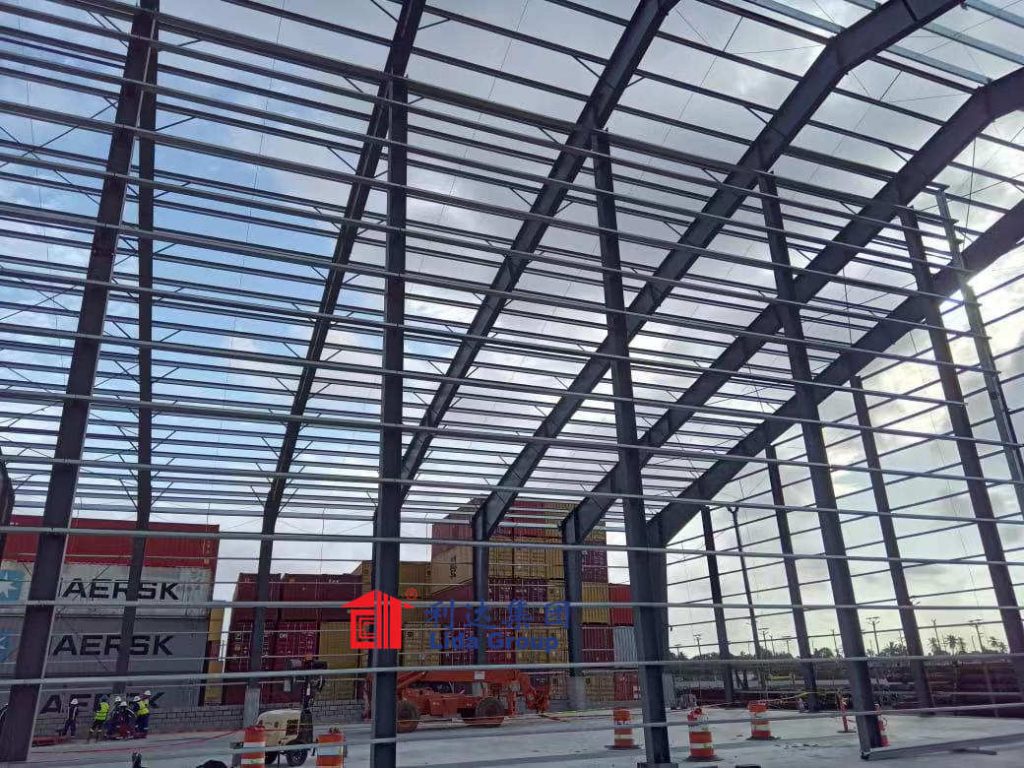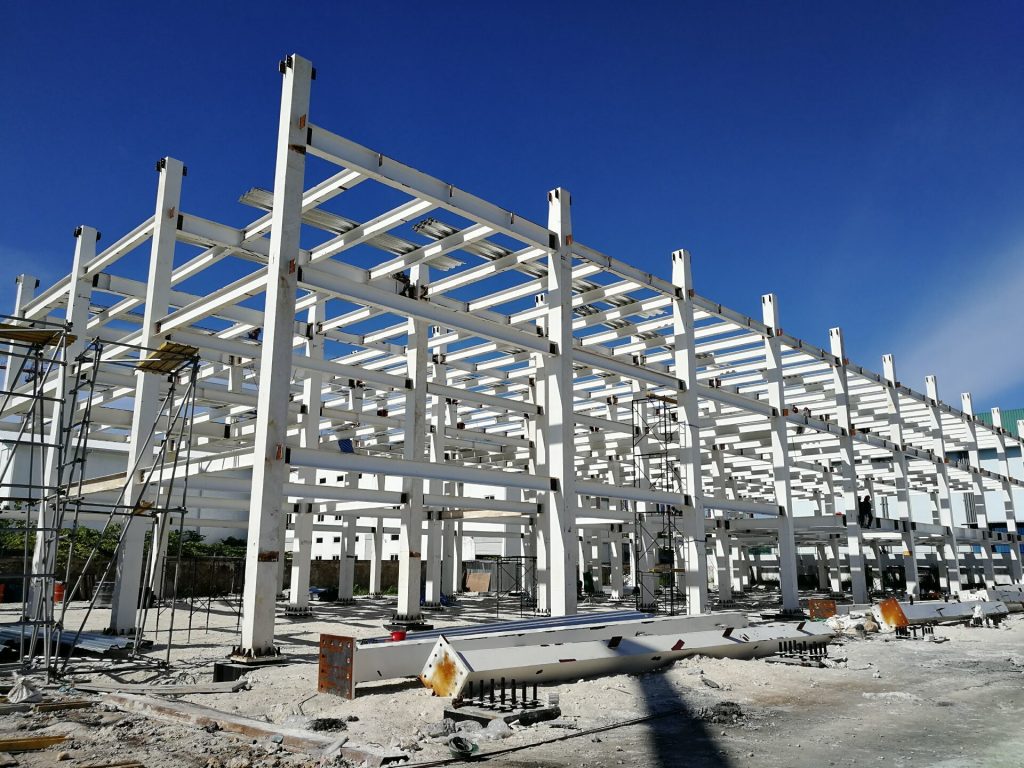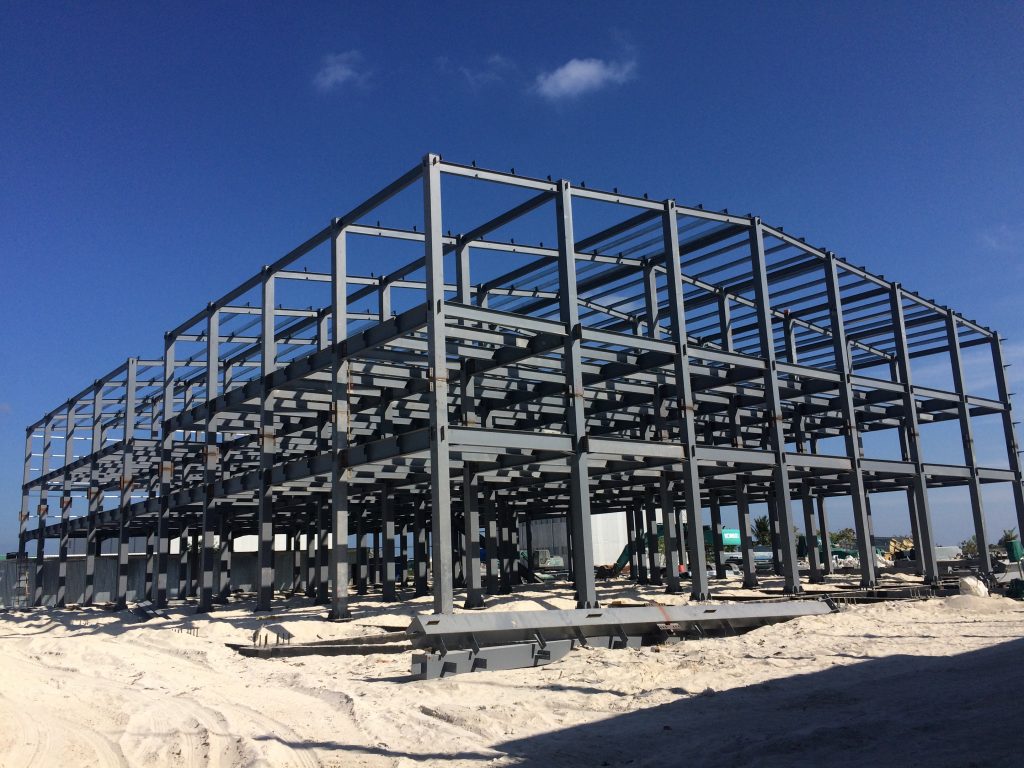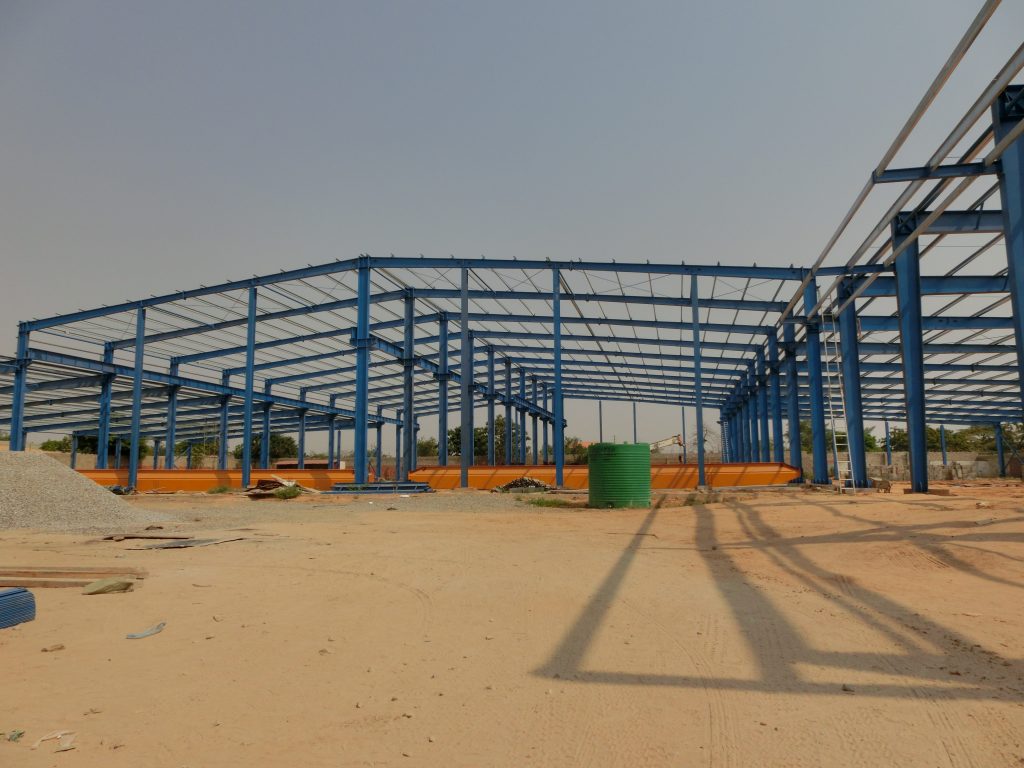Introduction
As the global manufacturing sector intensifies competition through lowering costs and accelerating output, there is growing demand for affordable yet robust industrial buildings. Conventional construction often fails to deliver quality infrastructure within tight budgets and timeframes compelled by commercial realities.
To address these critical needs, pre-engineered modular steel structures have emerged as a preferable solution internationally. When coupled with prefabrication, this approach streamlines construction delivering durable, functional facilities at optimized whole-life costs.
This article aims to provide insights into design, manufacturing and assembly aspects enabling quality yet affordable pre-engineered light steel warehouse structures. A case study exemplifying cost-efficiency gains through this innovative technique will also be discussed.

Design Principles
Specifying high strength steel sections optimized for fabrication keeps structural costs low. Standardised hot rolled sections serve as columns, rafters and bracings for functional spans up to 30m.
Floor decks consist narrow ribbed metal sheets supporting imposed loads economically. Prefabricated wall and roof panel systems form durable, easily erected envelopes balancing weather resistance and aesthetics cost-effectively.
Foundations rely on narrow reinforced concrete strip footings. Standard modular units arranged repetitively facilitate flexible, adaptable layouts catering to unique land parcels. Fireproofing and corrosion protection assure durable, compliant structures.

Prefabrication Advantages
Computer numerically controlled (CNC) machinery streamlines off-site pre-assembly:
– Cutting: Plasma or laser machines profile sections precisely from optimized lengths.
– Punching: CNC turret punches efficiently create connectors in floor and wall cassettes.
– Forming: Roll formers shape decking and siding profiles into strong, yet light sections.
– Assembly: Modular framing bays and enclosure panels are fabricated using jigs.
Standardised components are delivered just-in-time for swift on-site construction, maximising productivity while minimising wastes and costs.
Implementation
Rapid assembly occurs through:
– Foundations: Narrow concrete footings provide a stable base at contained costs.
– Ground Level: Columns connect floor cassettes to initiate primary frames.
– Erection: Wall and roof panel installations are completed by small crews.
– Lifting: Cranes facilitate swift, sequential lifting of preassembled modules.
With minimal on-site activities required, projects realise schedule goals through reduced schedule risks and disruptions versus traditional builds.

Cost Effectiveness
Key drivers of affordability achieved by the technique include:
– Design Standardization: Repetitive components optimized for prefabrication lower costs.
– Factory Automation: Streamlined manufacturing raises productivity and quality.
– Minimal Onsite Work: Prefabricated sub-assemblies cut activity durations.
– Lean Construction: Digital workflows eliminate wasteful steps and rework.
Case study – 25,000 sqft pre-engineered warehouse
A project in Nanjing, China exemplifies the technique’s value proposition:
– Developer: Sinotrans
– Contractor: CSCEC
– Structure: Steel portal frames, metal cladding
– Timeline: 2020 – 4 months (60% faster than alternatives)
Strict deadlines were met for the urgent facility due to 70% off-site execution. Overall capital costs were 20% below budget through design standardisation and prefabrication. Quality matched targets as validated by testing consultants. Today, the warehouse improves regional inventory management services at optimised affordability.

Conclusion
In summary, prefabricated pre-engineered light steel structures deliver a competitive solution globally for quality, speedy development of affordable industrial facilities. Standardised modular designs optimized for off-site execution coupled with lean construction principles maximise economic outcomes across project parameters. This progressive approach will continue gaining broader precedence to support worldwide manufacturing competitiveness sustainably over the long-term.

Related news
-
Prefabricated Steel Structure Framework Warehouse Buildings for Steel Profiles Construction with Bolted Joints
2024-09-04 11:47:47
-
High Rise Commercial Wholesale Modern Prefabricated Light Heavy Structural Steel Structure Frame Building Storage Engineering Workshop
2024-09-05 11:58:25
-
Industrial Prefab Steel Structure Apartment High Strength Building
2024-09-04 09:52:33
contact us
- Tel: +86-532-88966982
- Whatsapp: +86-13793209022
- E-mail: sales@lidajituan.com


