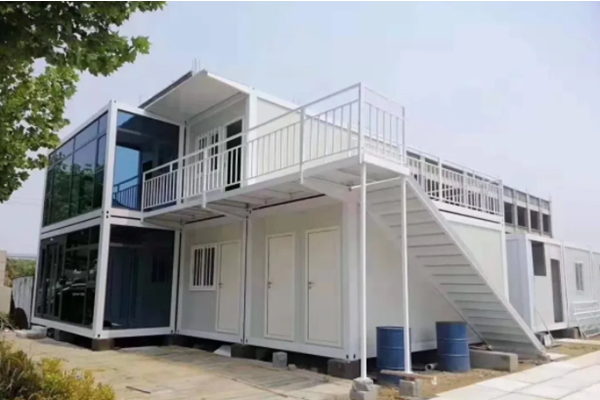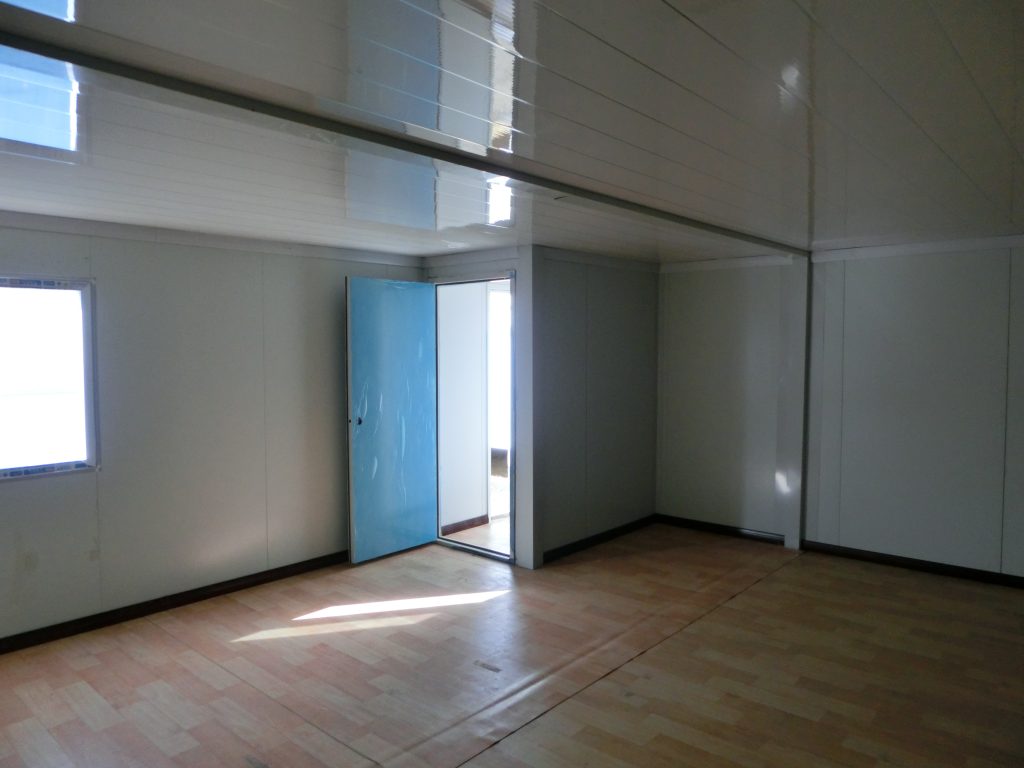Building a house from shipping containers is becoming an increasingly attractive option for those seeking an affordable, sustainable and easy-to-construct living space. Container homes, or containerhouses as they are sometimes called, offer an alternative to standard construction methods with several key benefits:
Easy Installation – Since shipping containers are prefabricated steel boxes designed for stacking and transport, they can be quickly and easily placed on a prepared foundation. Contractors simply need to connect containers end-to-end and then install interiors. This makes for a much faster construction time compared to traditional methods.
Low Cost – The cost of building a container home is typically much lower than a wooden or masonry house. This is due to the containers themselves being a relatively inexpensive material, and the reduction in labor and materials compared to standard building practices.

Sustainable – Shipping containers are durable steel boxes designed to be reused many times over. Using them as building blocks means exploiting their longevity while giving them a new purpose, reflecting sustainable building principles.
Versatile Design – Container houses can be customized in a variety of ways to suit different needs and styles. Contractors can connect multiple containers vertically or horizontally to create larger spaces. Containers can also be retrofitted with features like additional doors, windows, siding and roofing to make functional and attractive living spaces.
Some common modifications made when turning containers into homes include the following:
Adding insulation – The steel walls of containers need to be insulated on the interior to increase energy efficiency and provide temperature control. Various types of insulation can be installed between stud walls.
Improving lighting – Larger windows, skylights and doors are added to bring in natural light and improve livability. Strategic window placement can take advantage of views.
Finishing interiors – Interior walls are covered with drywall, wood panels or other materials for a smooth and finished look. Plumbing, electrical wiring and flooring are also installed.
Adding systems – Water, sewer and electrical hookups are connected. An HVAC system and air conditioning may be installed depending on climate needs.

With the right design, modifications and contracting support, container homes can provide all the necessities for comfortable living. Though smaller in size, carefully planned containerhouses utilize space efficiently and creatively. Features like built-in storage, multifunctional furniture, and high ceilings help prevent the feeling of confinement often associated with tiny houses.
For those seeking an affordable and sustainable place to call home, a containerhouse constructed for permanence can offer functionality, energy efficiency, stylish design possibilities and low maintenance – all enabled by their easy install nature. As more people discover the benefits of container living, this construction method is poised to reshape what is possible when building a home.

Related news
-
Prefabricated Prefab Modular Light Industry Commercial Container Office Hotel Workshop Construction Building
2023-06-21 17:21:15
-
Prefabricated Prefab Modular Commercial Container Hotel Apartment Frame Construction Building
2023-06-21 17:38:43
-
Mobile Flat Pack Fold Prefabricated Building Modular Office Container Prefab House Prefabricated Building
2023-06-21 17:47:19
contact us
- Tel: +86-532-88966982
- Whatsapp: +86-13793209022
- E-mail: sales@lidajituan.com


