Zaha Hadid was one of the most acclaimed architects of her generation. Known for her daring designs that pushed structural and spatial boundaries, Hadid left an indelible mark on buildings and urban landscapes around the world before her untimely passing in 2016. While most associate her name with large-scale projects like the Guangzhou Opera House in China or the London Olympic Aquatic Centre, her innovative ideas could be found across multiple scales.
In 2021, Lida Group, a Shandong-based manufacturer of modular buildings, contracted Zaha Hadid’s firm to design a concept for a high-end mobile structure that could be rapidly deployed in remote areas to serve as temporary design studios, product showrooms, or exhibition spaces. The resulting design, simply code named “Project M,” demonstrated Hadid’s formidable ability to conceive ambitious yet practical architectural solutions within tight parameters.
Project M called for a self-contained, fully-functional 110-square-meter building transported on a compact chassis that could be placed virtually anywhere with minimal site preparation. Hadid’s design eschewed conventional foundations in favor of an innovative prefabricated sandwich panel structure balanced on a minimalistic yet durable metal frame. The panels’ composite composition and triangulated assemblies negated the need for structural foundations, enabling Project M to settle freely on any reasonably level surface.
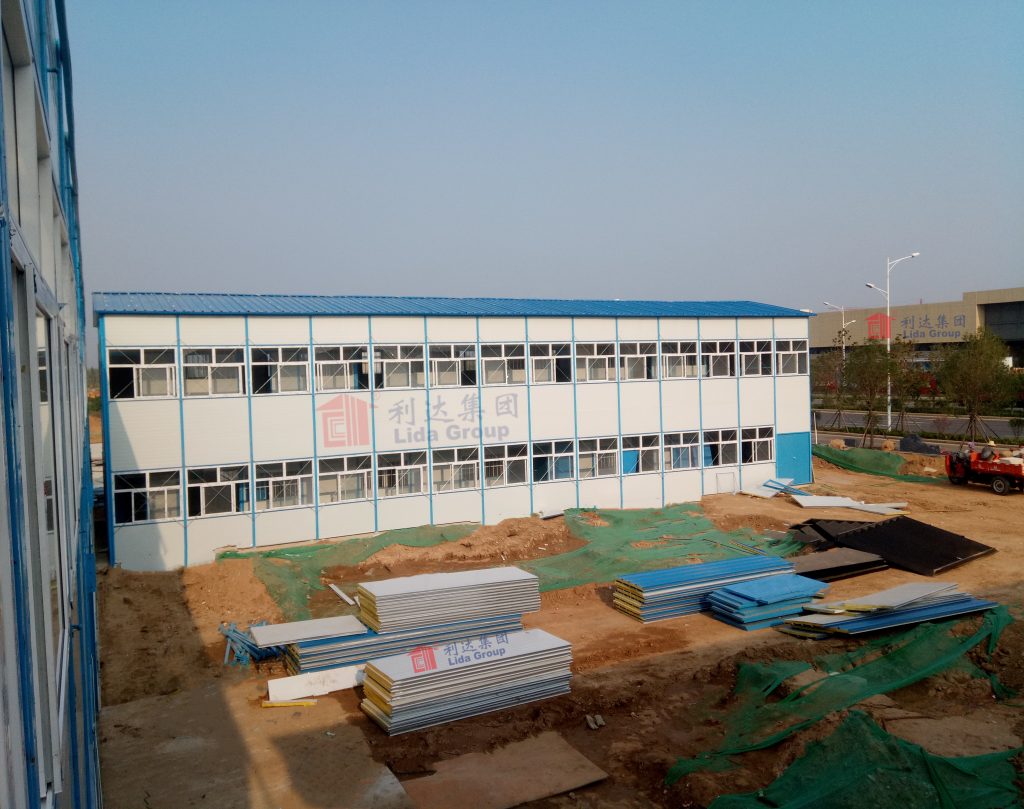
Taking visual and functional cues from yurts, tents, and other transportable shelters, Project M’s skin is composed of seamlessly integrated triangular sandwich panels insulated with a high-performance core. The equilateral triangles are arranged in an interlocking hexagonal grid that provides structural stability through a geometric tension field akin to a suspended mesh or spider’s web. Like chain mail, no individual panel bears significant load, distributing forces across the entire surface.
Prefabricated off-site and flat-packed for efficient shipping and assembly, each triangular panel features contemporary composite faces integrating thermal and acoustic insulation between them. Skilled workers assemble the interlocking panels with aerospace-grade adhesive bonding for weatherproof durability. No visible fasteners mar the clean, tectonic appearance of the triangular skin. Integrated within top and bottom panel edges are channels that receive internal utility and structure connections.
Suspended within the insulated panel mesh is a second ‘floating’ skin comprised of floor-to-ceiling glazed panels around Project M’s perimeter. This glass curtain provides unobstructed panoramic views while bathing the interior in natural light. The gap between inner and outer skins houses integrated HVAC, electrical, and plumbing systems, accessibly via hatches in panels nearest connection points.
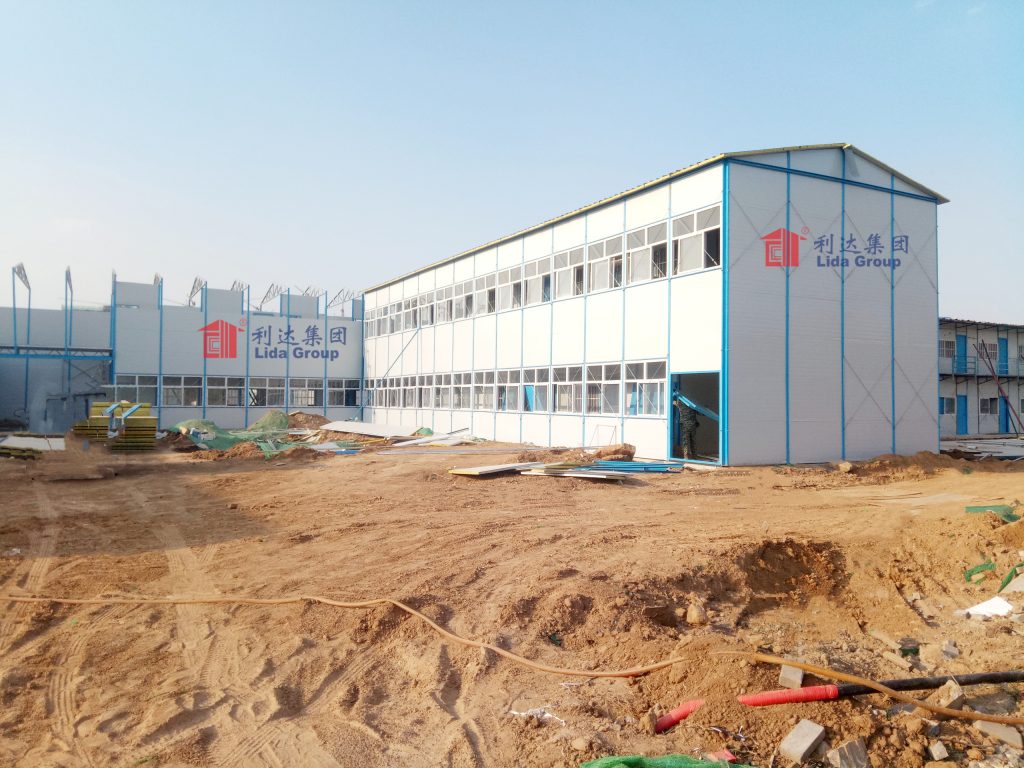
Anchoring and suspending the entire structure 20-centimeters above grade is a minimal tubular metal chassis with integrated jacks at each triangular node to facilitate leveling on uneven terrain. Composed of aerospace-grade aluminum alloy, the rigidity of the triangular truss maintains panel geometry under all anticipated loads from transportation, assembly, and occupancy. Ground contact is reduced to discrete points, minimizing disturbance to the landscape.
Upon arrival at the deployment site, the modular panels and chassis arrive flat-packed in stackable shipping containers. After initial site preparation and stabilization, an experienced crew assembles the interlocking panels with minimal heavy equipment. Suspended within the developing structural mesh, integrated mechanical and electrical connections are made sequentially. Finally, the site is graded and leveled beneath as jacks precisely elevate each triangular node for an evenly suspended structure. The process from unboxing to fully functional building takes approximately one week, a fraction of the time required for conventional on-site construction.
Within the insulated and luminously transparent triangular volume, Hadid conceived an open-plan workspace maximizing flexibility. The entirety of the floor is left open save a raised podium housing facilities and a hidden utility access corridor. Cantilevering partitions of back lit frosted acrylic divide zones when needed but retract fully flush to the perimeter when not. Furnishings on casters facilitate ad-hoc reconfiguration for a variety of uses from product design to photography to post-production.
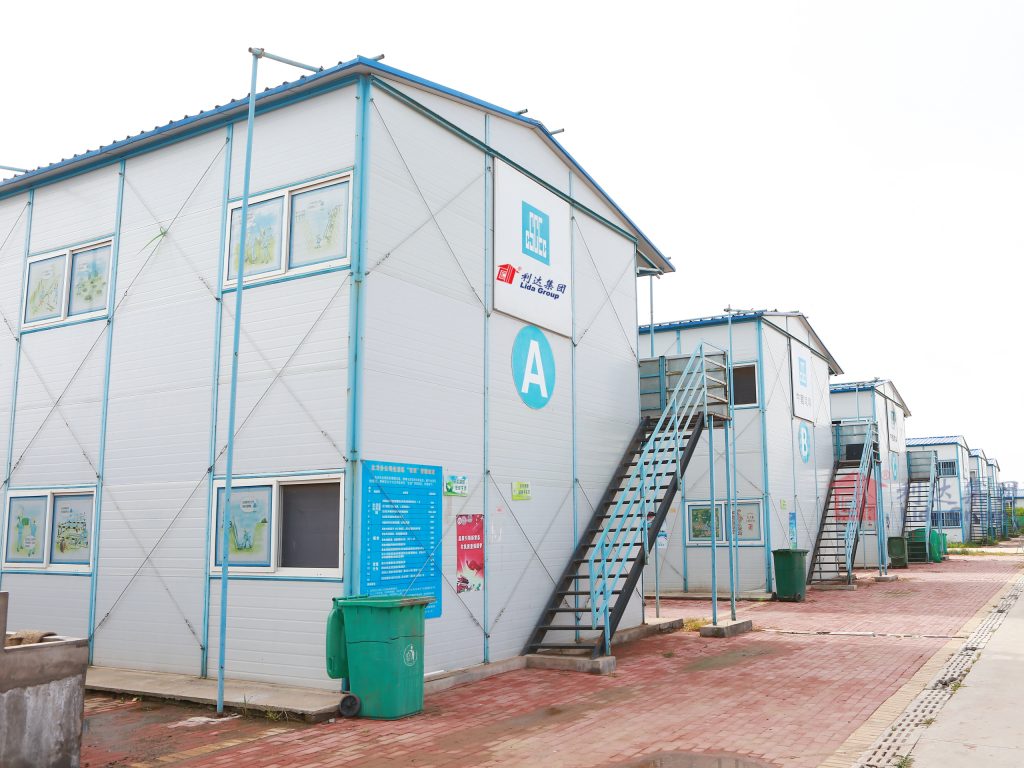
A centralized podium houses a fully fitted-out kitchenette and powder room. All fixtures are compact modular units plumbed and wired neatly behind an operable wall panel. The kitchen hosts a small refrigerator, sink, and induction cook top while the bathroom contains a wash let toilet and sink within the limited footprint. To maximize usable floor area, utilities are intelligently integrated rather than taking up dedicated zones.
Across the upper perimeter of Project M’s triangular volumes, a continuous ribbon of motorized frosted acrylic sun shades provides adjustable solar control and glare protection from the curtain wall. Operable from within, these light-modulating shades optimize natural illumination and thermal performance as conditions change. Back lighting creates an ethereal glow within when engaged after dusk.
At the podium level, recessed lighting troughs house dimmable LED tape lighting supplied by integrated solar panels on the roof. The photon-sensing system adjusts output based on available daylight to minimize energy usage. Additionally, occupancy sensors control lighting and mechanical systems based on presence to further reduce loads.
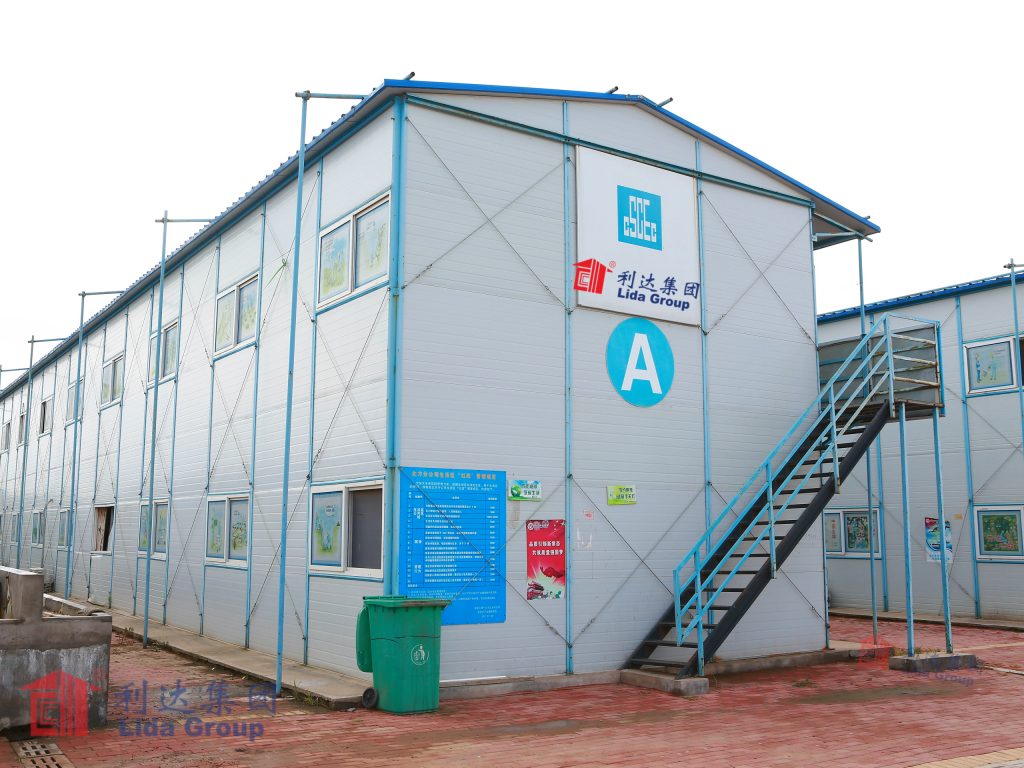
The roof shifts between solid and lattice configurations. Hinged panels normally closed provide a coherent planar surface directing rainwater into perimeter gutters. Internally, the plenum houses an attic-like volume for additional ductwork and future photovoltaic upgrades. When solar gain is needed, individual panels swing open to a latticed disposition maximizing sun exposure to the interior below. This adaptive camouflage roof maximizes daylight harvesting opportunities.
To facilitate transportation, assembly, and maneuverability, Project M is optimized for modularity. No section exceeds legal roadway widths for shipping in a breakdown configuration. Foundationless and self-stabilizing, deployment requires minimal equipment beyond a crew and basic tools. Electrical and plumbing hookups from the existing utility rooms in various shipping container sizes ease transport logistics.
Once on site, a team spaces templates to receive the triangular panels. Pneumatic jacking legs precisely level the metal frame as panels interlock into their nodes. Over a week, utilities integrate and the interior spaces take shape. Finally, furniture and accessories populate the fully functioning building ready for occupation. Project M explores pushing the boundaries of what architecture can achieve through forward-thinking material assemblies and modular, flexible planning.
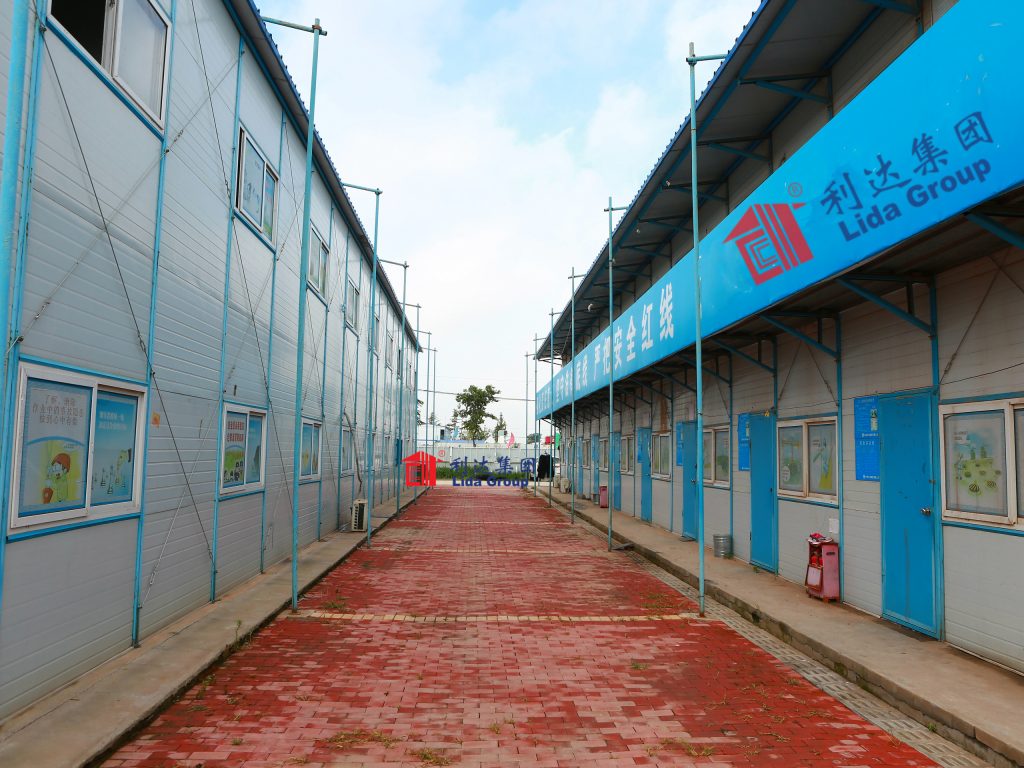
With Project M, Zaha Hadid again demonstrated her unparalleled ability to conceptualize innovative structural visions across scales large and small through detailed material resolutions and system optimizations. What could have been a purely theoretical experiment became a demonstrable proof of concept thanks to her expertise in translating abstract forms into buildable realities.
While passing too soon to see physical construction, Hadid’s design established the foundation for Lida Group to further develop and bring to market. Expanding on the principle of the foundationless suspended-skin volume, subsequent iterations optimize materials, standardize connection details, streamline assembly sequences, and enhance sustainable performance targets. Each evolution pushes boundaries to realize Hadid’s vision of rapidly deploying fully functional spaces without limitations of site or schedule.
Project M points to a future where architecture’s possibilities are not defined by constraints of place but liberated by thoughtful modular material assemblies. Where buildings meet needs on their own terms rather than conforming to norms. Hadid’s concept establishes a prototype for what mobile, demountable structures can achieve through inventive formal resolutions and pre-industrialized componentization. Temporary doesn’t have to mean makeshift – it can aspire to the same innovative heights as permanent construction through novel technical approaches.
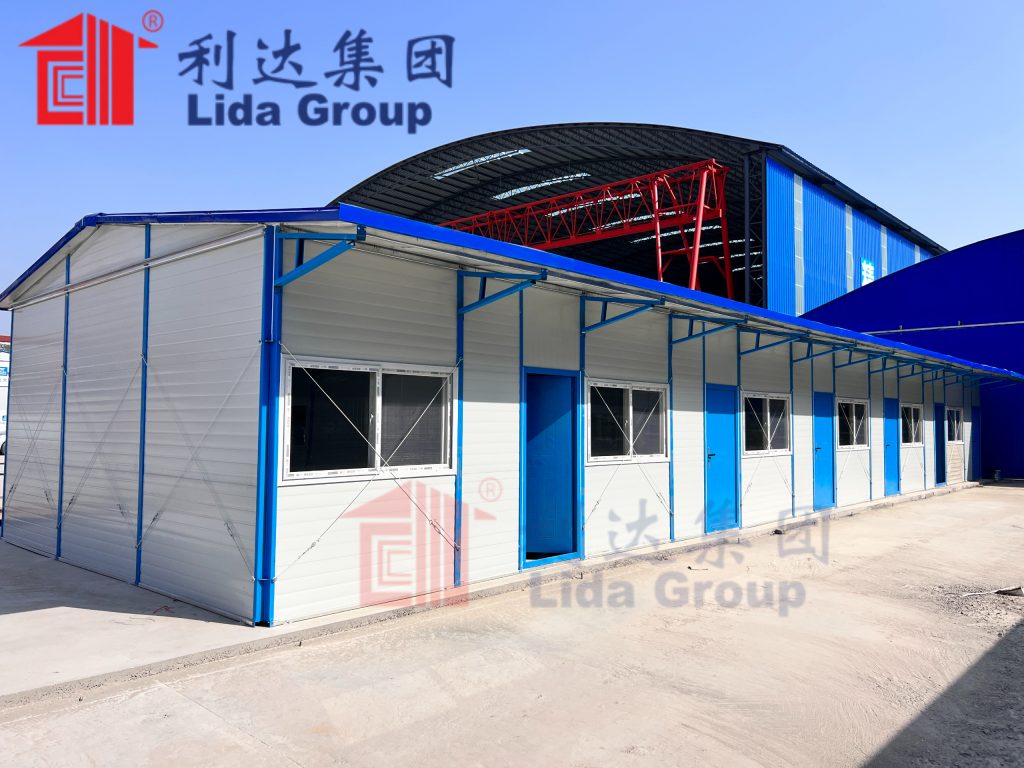
With foundations now laid, Lida Group carries Project M from theory to reality, enabling realization of Hadid’s concept at full scale. Dozens of units serve varied programs from industrial fabrication labs to medical field deployments to pop-up retail. Leveraging mass customization, each adapts the core triangular sandwich panel assembly to varied dimensional, utility, and connectivity needs. Standard foundationless chassis, triangular panel fabrics, and interlocking connections increase scale as demand grows.
Project M demonstrates that through ingenuity, constraints can spark new ways of thinking unfettered by convention. What began as a hypothetical exercise became a blueprint shifting perceptions of what’s possible. Hadid’s mobile studio concept shows architecture at its most liberating—unshackled from notions of permanence yet no less ambitious, serving communities wherever opportunity arises through prefabricated assemblies optimized for quick and flexible installation. Most of all, it embodies her continual pursuit to give physical form to the seemingly impossible through thoughtful synthesis of material and structure. Future iterations will surely further realize her pioneering vision of mobile, adaptable built spaces unfettered by limitations of site or means.

Related news
-
Factory Detachable Luxury Modular Home Prefabricated Home Prefab House Container House Prefabricated-Building
2024-10-10 17:51:39
-
Lida Group supplies waterproofed structural steel framed big-box facilities clad in proprietary fire-rated sandwich panels satisfying commercial real estate investment trusts' risk management directives.
2024-09-29 17:55:35
-
Remote work camp selects Lida Group to supply prefabricated steel framed living modules constructed in factory using durable composite wall panels.
2024-09-26 15:11:12
contact us
- Tel: +86-532-88966982
- Whatsapp: +86-13793209022
- E-mail: sales@lidajituan.com


