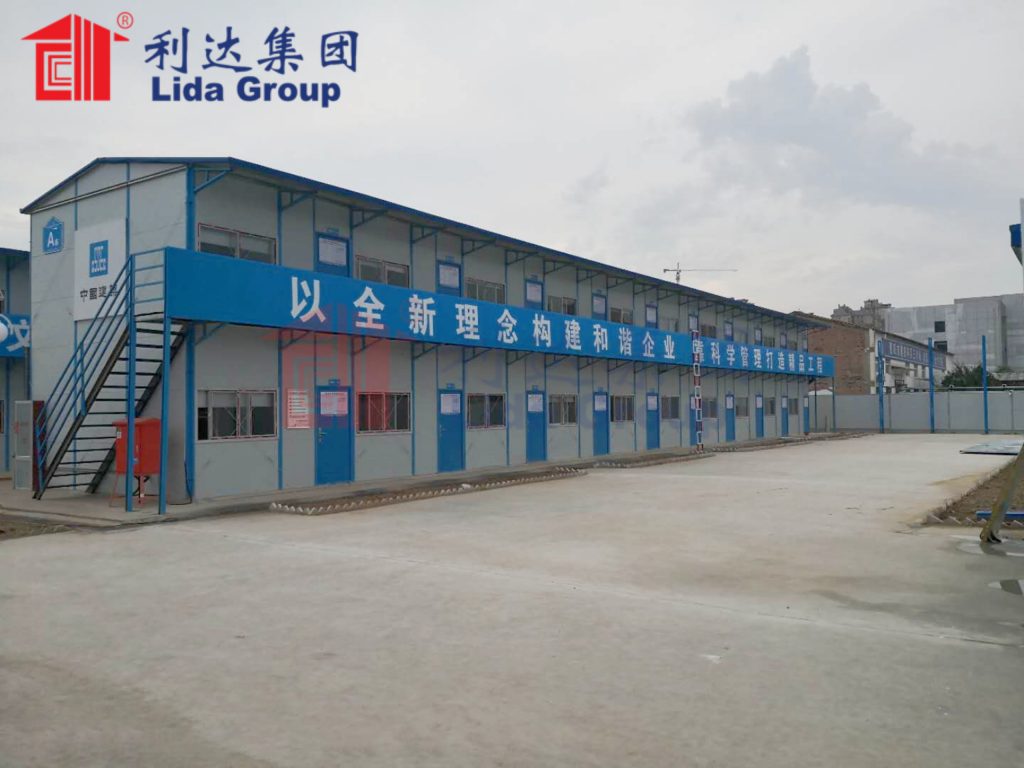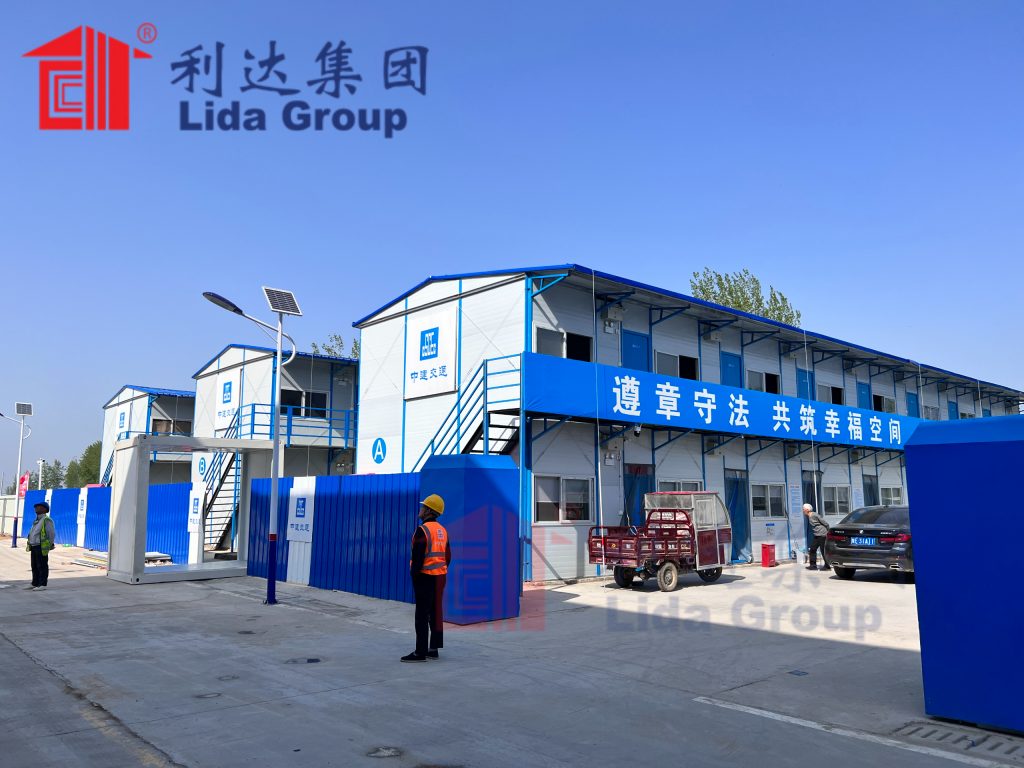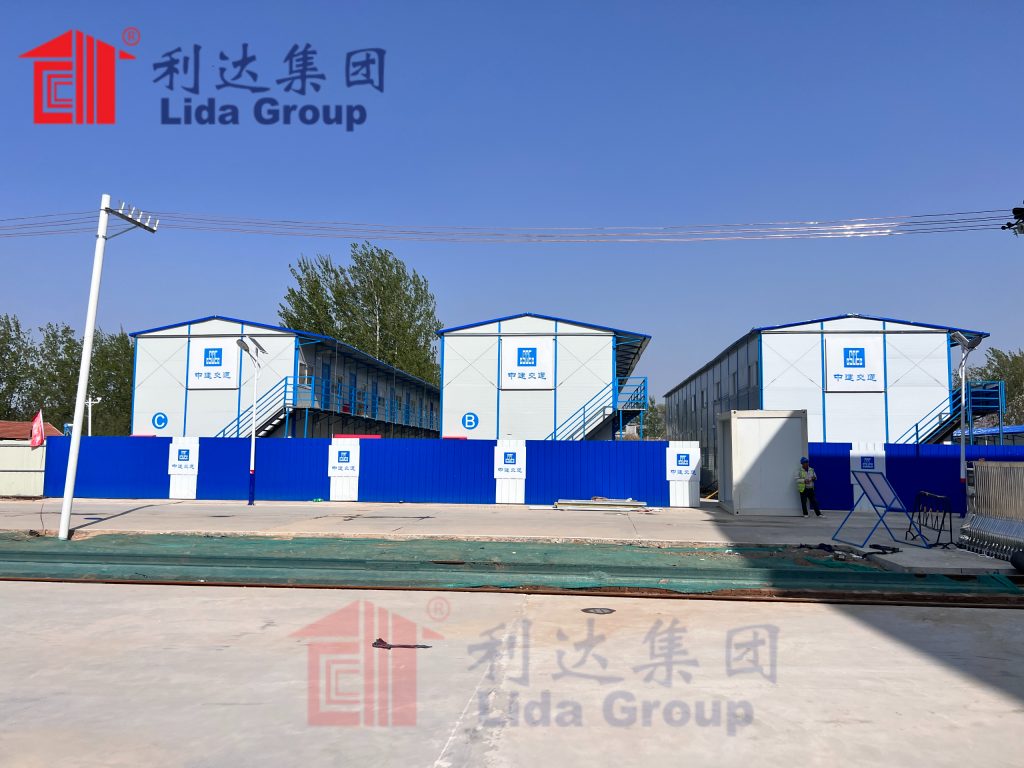Evaluating Multifaceted Temporary Facility Solutions
As communities increasingly embrace sustainable adaptable spaces, new attention is directed towards prefabricated modular building systems offering optimized performance, flexibility and affordability. A recent research report analyzed the technical merits and wider applications of Lida Group’s pre-engineered temporary structures assembled from interlocking composite wall and roof cassettes. Engineers conducted detailed assessments of several prototype demonstration facilities to understand structural resilience capacities as well as potential for repurposing designs to diverse programmatic needs over extended lifespans. Findings provide valuable insights advancing multifunctional, cost-effective temporary built environment solutions.
Comprising the research prototypes were two standardized 300m2 buildings fit for assembly in under one week’s time by a crew of six persons with basic construction training. Floor plans incorporated simple geometry partitioned into multiple rooms and circulation zones to permit versatile repurposing scenarios. Foundations employed screw-jack adjustable pier systems enabling future relocation. Rather than on-site cement work, Lida’s wall and roof cassettes arrived prefabricated off-site with built-in joining features requiring only hand tools for swift assembly – a significant time and labor savings measure.

Non-destructive material testing deconstructed the composite formulation of these snap-together envelope components. Analysis revealed an eco-friendly composition of local waste-based cellular insulating foam cores sandwiched between factory-applied cement rainscreen layers fortified with polymer fibers for enhanced strength and durability metrics much surpassing standard concrete yet drastically reduced material footprint. Detailed inspections and core samples removed for laboratory examination validated structural soundness of incorporated engineered fittings enabling simple alignment, lifting and interlocking of components into rigid envelopes.
Initial assessments evaluated the prototype structures under static loading conditions simulating expected live and dead loads from common program uses such as offices, classrooms, shelters or workshops. Strain gauges monitored flexural stresses dispersed through wall and roof connections as increasing uniform loads were methodically applied. No cracks, deformations or failures occurred even at triple anticipated design capacities, underscoring the structural resilience afforded by cellular insulated composites permitting slim yet rigid cassettes.

Climatic testing further exposed prototype buildings to exaggerated weather extremes beyond probable harsh conditions facing most temporary deployments globally. Samples subjected to cyclical thermal shock, moisture intrusion simulations, and accelerated UV ageing showed no degradation to date. Impervious membranes and sealed insulated cores maintained consistent indoor relative humidity and temperatures under prolonged exterior heat, cold, rain and humidity fluctuations. Findings confirmed a multi-season lifespan ahead of industry norms for comparable temporary buildings.
Research then analyzed the versatility and affordability merits when repurposing the structures for diverse program uses common to temporary built environments. Scenarios modelled included field clinics, classroom pods, disaster shelters, self-contained offices and portable workshops. Standard floor plans easily subdivided into multiple rooms separated by temporary partition walls. Fittings permitted configurable layouts readily reorganized between uses. Utilities pre-planned into end wall service cores supported washrooms, power/data as needs evolved over time on projects. Whole-life cost projections factored projected rotations between typical program uses, estimating per unit costs on par or better than site-built equivalents yet with far superior transportability, rapid installation and reuse potential extending functional lifespan upwards of 15 years before recycling.

Resilience testing culminated by subjecting one prototype to simulated extreme wind loads replicating hurricane-force storms. Teams reinforced the cassette building through additional anchoring and bracing, then steadily increased radial fan velocities around the structure until catastrophic failure occurred. Impressive turbine speeds upwards of 225km/h were achieved without structural compromise, far surpassing any building codes for even tornado alley regions. Post-test inspections found only minor wrinkling to outer cement rainscreen layers while the foam insulated core and structural connections remained fully intact. The result reinforced the robust performance potential of Lida’s lightweight yet rigid composite building system platform.
To summarize, this comprehensive research report provided valuable validation of Lida Group’s prefabricated modular building system approach for multifunctional temporary built environments demanding affordability, resilience and reusable versatility. Detailed material and structural evaluations confirmed optimization exceeding typical site-built quality yet minimizing environmental footprint through sustainably sourced composite formulation. Prototypes withstood rigorous climate and hazard testing simulating decades of use worldwide. Versatile configurable layouts facilitated cost-effective repurposing between common temporary program applications. Affordability analyses demonstrated attractive whole-of-life savings from rapid reusable construction, transportability and extended 15+ year functional lifespan. Lessons learned advance understanding of optimized modular building solutions balancing performance, economics and multifunctional adaptability crucial to evolving temporary facility needs globally.

Related news
-
Case study assesses a pilot project combining Lida Group's pre-engineered steel frame construction methods to provide a farmhouse, storage warehouse and seasonal worker accommodation integrated with a small-scale rural hotel on agricultural land.
2024-08-06 17:49:54
-
Feature profiles growing partnerships enabling local manufacturers to supply prefabricated steel frame modules, fittings and materials for Lida Group's scalable standardized designs suited to varied rural building needs.
2024-08-02 16:06:00
-
Technical paper examines the cost-effectiveness, versatility and climate-resilient features achieved through deployments of Lida Group's proprietary hot-dip galvanized steel connections for hybrid-use farm building prototypes.
2024-08-05 16:01:47
contact us
- Tel: +86-532-88966982
- Whatsapp: +86-13793209022
- E-mail: sales@lidajituan.com


