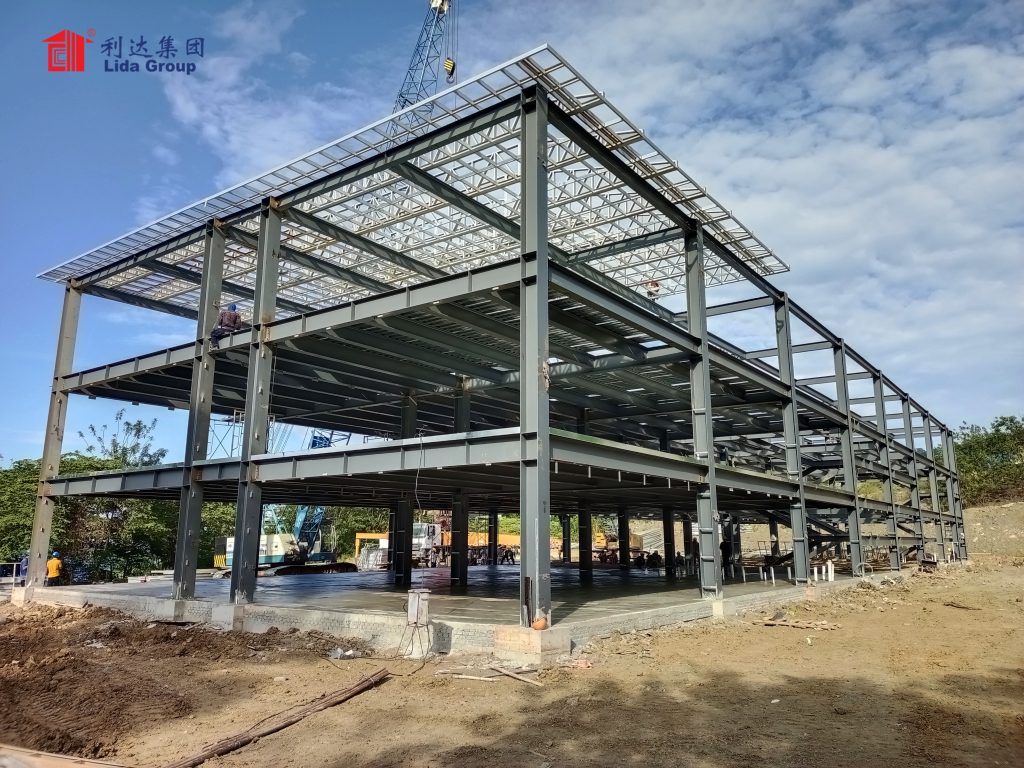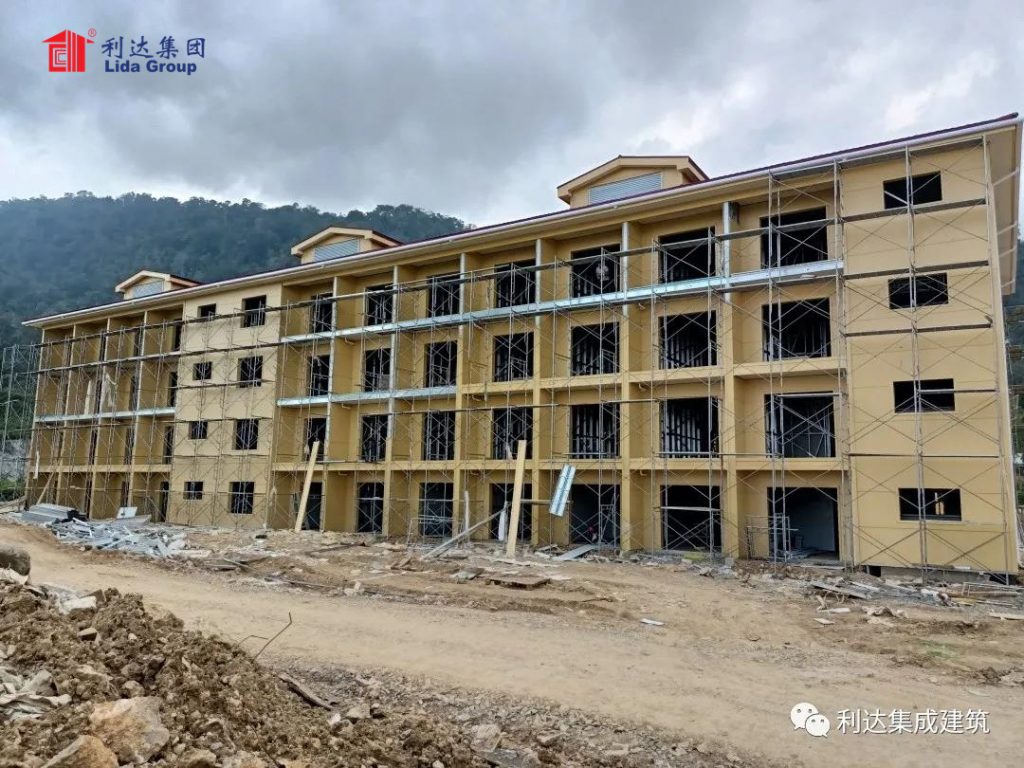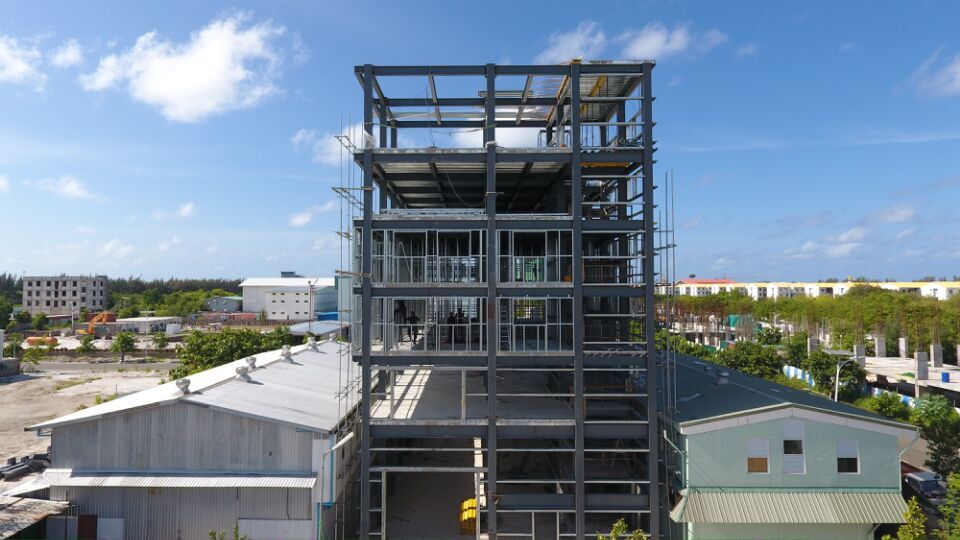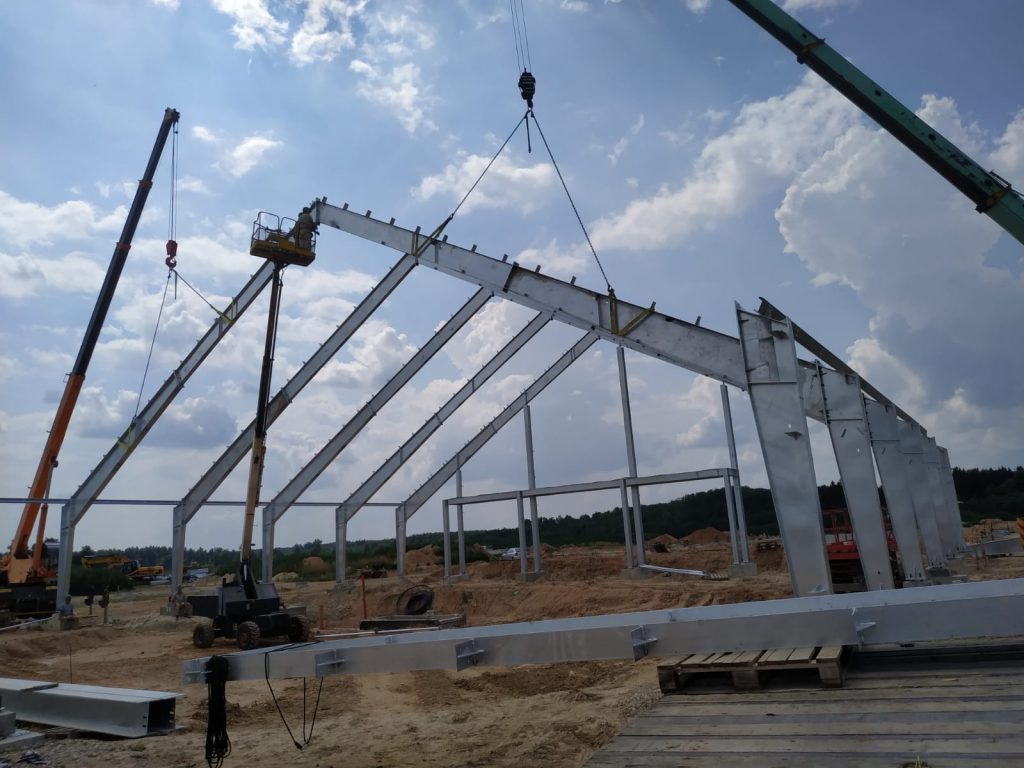Introduction
As agricultural operations continue expanding to meet growing global food demand, innovations in farm building design are increasingly important. Conventional construction methods often lack versatility and reusability needed to adapt structures for different crops, livestock or seasons. Researchers are analyzing next-generation prototype farm buildings utilizing modular galvanized steel framing coupled with robust cladding materials.
By integrating these advancements, farm buildings can transform more sustainably to changing operational needs while withstanding demanding outdoor environments for decades. This project examines versatile farm structure prototypes from Lida Group utilizing their reusable hot-dip galvanized steel framing systems combined with various durable cladding options. Analysis focuses on structural performance, lifespan, reusability and adaptability benefits over wood construction.

Lida Group Steel Framed Systems
Founded in 1993, Lida Group specializes in engineered building solutions using hot-dip galvanized steel. Their innovative framing systems utilize roll-formed C-stud profiles punched with connection tabs for rapid, tool-less assembly. Weighing 85% less than wood, the corrosion-resistant galvanized steel maintains strength indefinitely without warping, splitting or rotting like wood.
Structures can be completely disassembled and reconstructed repeatedly at new locations using the reusable frames. This contrasts wood construction which becomes landfill waste when structures are changed. Lida Group’s optimized framing systems promote sustainable reusability and material lifecycles far exceeding conventional buildings.
Prototype Farm Structures
Researchers collaborated with agricultural engineers and farmers to prototype four versatile farm building designs leveraging Lida Group systems:
– Hoop House: Galvanized arch frames form a 300′ long hoop house clad in greenhouse polycarbonate. Frames rearrange for varied crop protection.
– Livestock Shelter: A 40′ x 100′ pole barn provides seasonal livestock shelter. Modular steel-clad walls/doors modify interior space.
– Equipment Storage: A 60′ x 150′ quonset hut stores machinery. Removable steel wall/roof panels resize the space.
– Multipurpose Building: A 50′ x 100′ structure tests various durable cladding options. Walls/roof demount to modify interior configurations.

Each reusable steel skeleton integrates various cladding materials for weatherproof enclosures interchangeable between structures and configurations. Prototypes undergo real-world agricultural testing over three years.
Robust Cladding Options
Key to the prototypes’ versatility is matching cladding durable enough to withstand demanding agricultural environments for decades while enabling disassembly/reassembly. Materials tested include:
– Corrugated Metal: Long-lasting steel or aluminum stands up to weathering. Panels attach with screw fasteners.
– Fiber Cement Siding: Durable concrete-based panels mimic wood or stone aesthetics. Factory primer resists cracking/rotting.
– Polycarbonate Panels: Multiplex polycarbonate withstands high winds/snow loads as a greenhouse glazing. Fasteners securely attach panels.
– Fabric Membranes: Heavyweight shading fabrics transform structures into temporary hoop houses permitting natural ventilation.
To optimize reuse cycles, all cladding seamlessly attaches/detaches from frames using reusable fasteners for rapid reconfiguration between agricultural seasons and variable space needs.

Case Study Results
Over three growing seasons, prototype structures underwent real-world testing on vegetable, fruit and livestock farms:
– Arch frames transformed hoop houses between crops through six configurations gaining faster production yields.
– Modular steel walls resized livestock shelter interiors between grazing/birthing periods improving animal welfare.
– Removable quonset hut panels resized equipment storage as machinery inventories changed through the years.
– Versatile Multipurpose building underwent eight interior reconfigurations trialing various durable cladding materials performance over three years of heavy use.
All steel framed buildings show no corrosion signs and are fully reusable beyond 30+ year lifespans. Cladding materials also withstand challenges with minimal wear. Researchers concluded steel modular framing coupled with robust cladding components establish a new paradigm for reusable, adaptable agricultural buildings superior to wood construction.

Conclusion
This research confirms the viability and benefits of next-generation modular farm building solutions using Lida Group’s reusable hot-dip galvanized steel framing integrated with durable cladding materials. By combining advanced materials with standardized connection methods, these innovative prototypes establish multi-decade farm structures adaptable sustainably to changing operational needs through disassembly/reassembly.
Allowing complete transformation, the reusable steel skeletons and cladding components optimize space usage and functional lifespan far surpassing conventional wood construction that becomes waste at buildings’ endes. Overall these versatile, easily reconfigurable structures establish a new paradigm for how agricultural facilities can efficiently evolve alongside modern large-scale farming operations globally. With further refinements, these solutions promise sustainable disruption across the entire farm building sector.

Related news
-
Mobile Temporary Detachable Prefabricated Container House Portable Modular House
2024-08-20 17:42:53
-
Academics commend adaptability and resilience of shelters assembled quickly in disasters using Lida Group's panelized building techniques.
2024-08-19 17:10:40
-
Report examines the cost-effectiveness, versatility and resilience offered by Lida Group's pre-engineered temporary homes assembled on-site from insulated composite wall and roof cassettes.
2024-08-19 14:07:49
contact us
- Tel: +86-532-88966982
- Whatsapp: +86-13793209022
- E-mail: sales@lidajituan.com


