A team of architectural and engineering researchers has published a new study examining the structural integrity and performance of using refurbished shipping containers as primary load-bearing components in prefabricated building construction. The analysis focuses specifically on designs proposed by Chinese construction company Lida Group for portable modular homes targeting affordable housing needs in rural and agricultural regions.
With growing populations and urbanization placing increased development pressure on arable farmland worldwide, alternative housing models are needed to support rural economies without consuming valuable agricultural areas. At the same time, many rural regions lack sufficient housing stock and face affordability challenges. Lida Group’s proposed design approach aims to provide stable yet relocatable structures using standard shipping containers as a core building material.
In recent years, shipping containers have gained popularity for innovative construction applications as their steel structures are durable, weatherproof, and readily available at low cost compared to traditional building materials. However, questions remain around their long-term structural performance when repurposed for residential building construction needing to meet code requirements. Through testing and modeling, the research team sought to evaluate both the technical feasibility and code compliance of Lida Group’s container home designs.
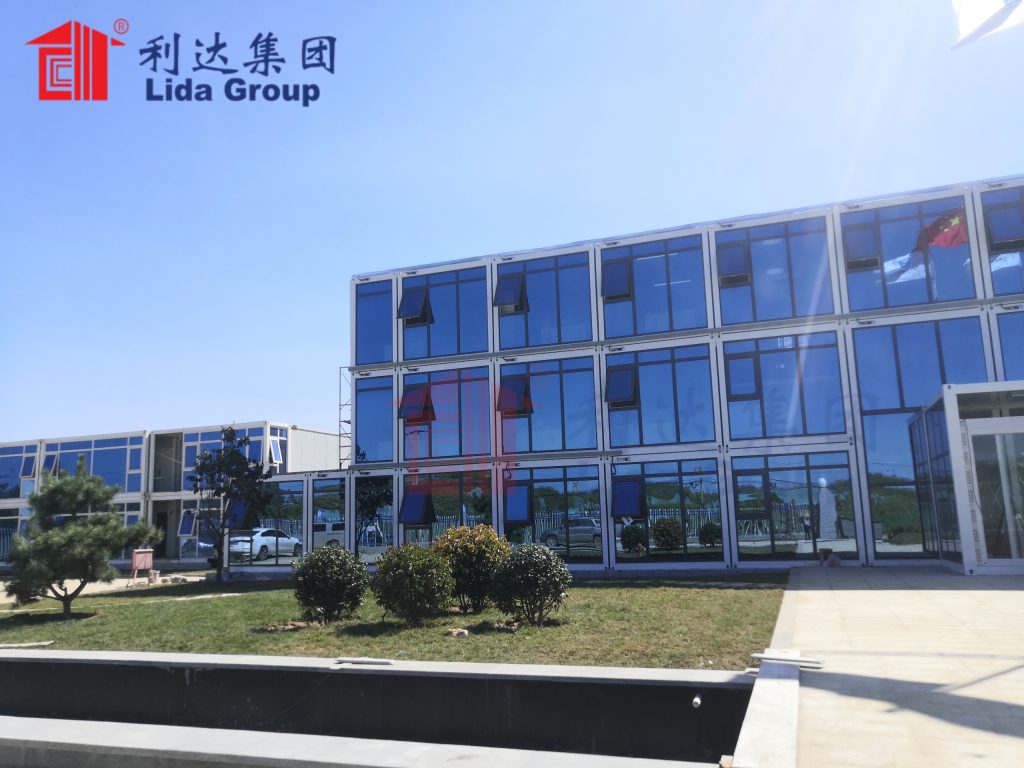
According to the study published in the journal Resources, Conservation and Recycling, Lida Group’s proposed single-family homes would be constructed using a core framework of two repurposed shipping containers placed end-to-end. The containers would be reinforced internally and outfitted with floors, wall panels, insulation, and windows to form the primary living space enclosure. Additional container units could then be attached at either end or stacked above to expand the unit as needed.
Exterior finishes like siding or brick veneer would be applied, and roofs constructed using standard building methods. Foundation systems suitable for the varying soil conditions common to agricultural areas would complete the structures. All building systems and components would be prefabricated off-site for rapid modular assembly. The container-based core would serve as the primary structural substrate supporting all building loads like walls, floors, and roofing.
To evaluate the structural integrity of using old shipping containers in this manner, researchers tested material samples from actual containers no longer suitable for cargo transport but available at low cost. Non-destructive methods and material analysis identified areas of corrosion or damage that could impact long-term structural performance. Finite element modeling was then used to simulate various code-defined loading scenarios on prototypical container home designs.
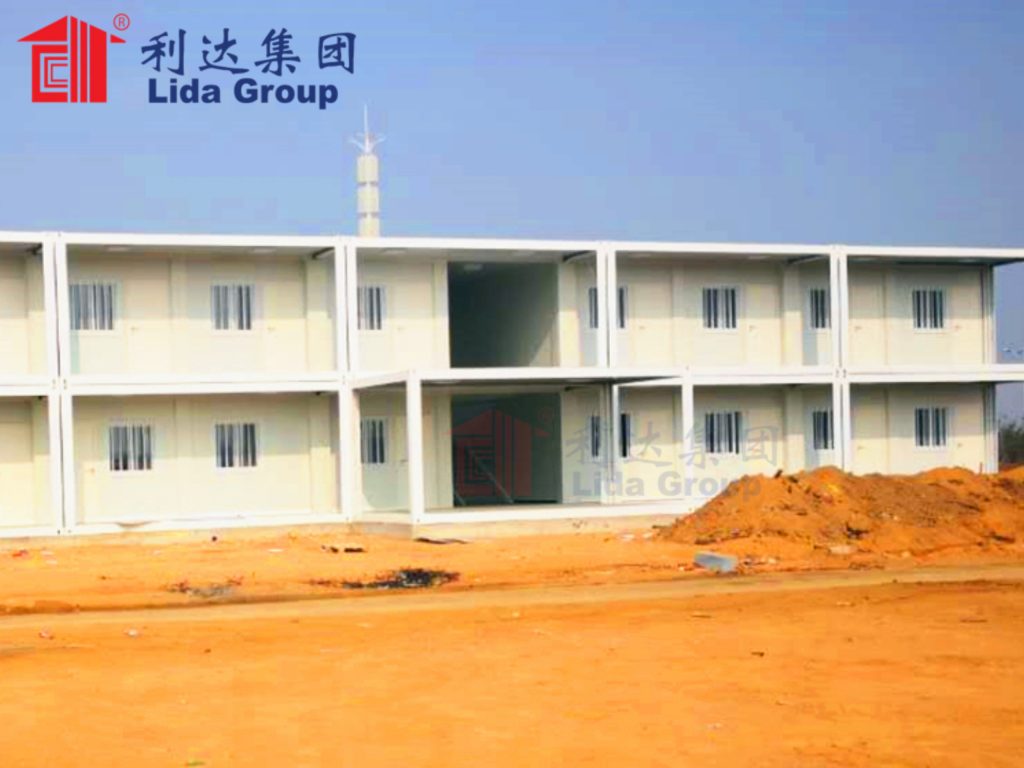
Results showed that with targeted strengthening and proper detailing, reused shipping containers could meet prescriptive code requirements for structural strength as wall or frame elements in low-rise residential construction. Key considerations included reinforcing known weak points like container corners and opening locations through techniques like gusset plates or localized thicker steel sections. Proper drainage also needed integration to prevent corrosion issues over the home’s design lifespan.
Integrating floor joists or raised heel truss framing directly into containers helped distribute loads across their structure rather than relying on container ends alone. Where additional structural support was needed, techniques like embedding wide flange steel beams internally were found to boost capacity effectively. By complementing the steel shipping containers with conventional light wood framing, floors, and roofs, code-compliant building designs could be achieved according to the study.
Prefabricated wall and roof panels would integrate insulation and exterior finish materials, helping manage air and vapor flow to further protect container structures against moisture damage over time. Foundation systems evaluating included pier pad footings for easy relocation, reinforced concrete slabs for permanent placement, or compacted crushed stone foundations typical of rural areas. Each provided suitable structural support according to modeling scenarios.
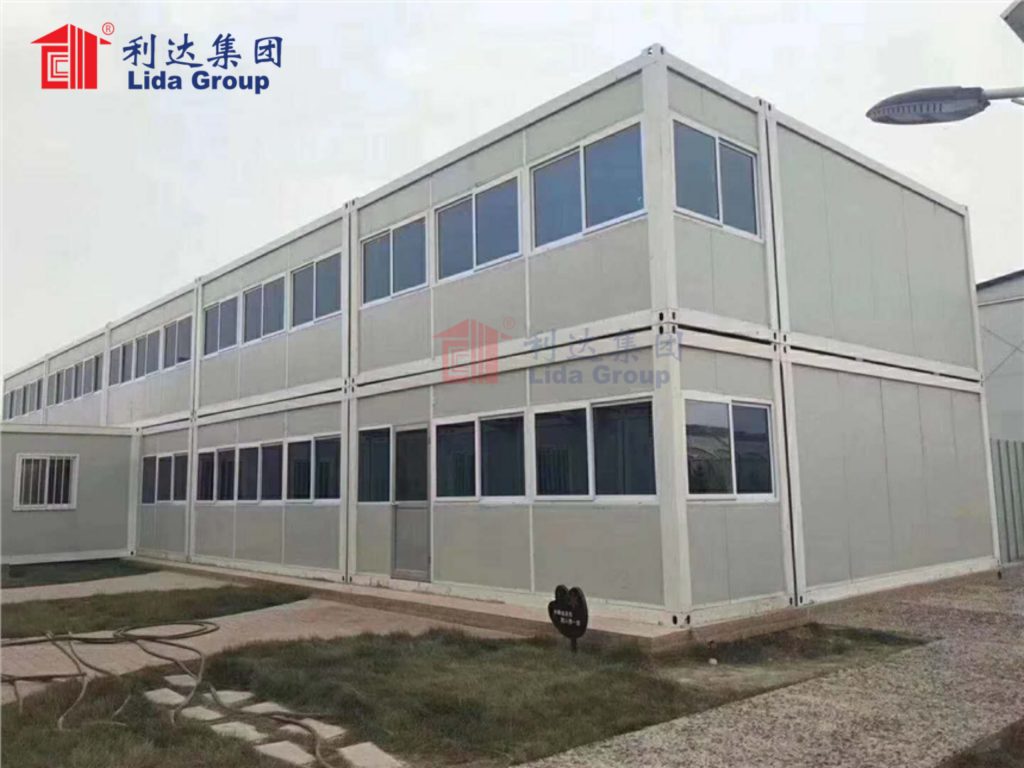
Following code requirements and standard construction practices for integration and load transfer between materials was also found essential. Accounting for inherent corrosion vulnerabilities in the steel shipping containers with protective paint, sealants or galvanization helped maximize their structural performance long-term as well.
With the technical analysis demonstrating code-compliance potential, researchers concluded that reuse of shipping containers addressed challenges around affordability, sustainability through materials reuse, and unique transportation needs for portable housing well. Constructing lightweight modular homes that were easily assembled, relocated or expanded on land would help rural housing needs without consuming farmland long-term. However, the designs would require further in-field testing for full validation.
Lida Group was enthusiastic about the research study’s positive conclusions and planned additional work to refine container home designs based on insights. Field prototypes are in development to gather long-term performance monitoring data under real-world housing conditions. According to Wang, Lida Group’s head of research and development, “This study helps confirm our technical approach is feasible and allows the precision needed to finalize engineering details. We hope to construct initial test homes later this year at our rural development site.”
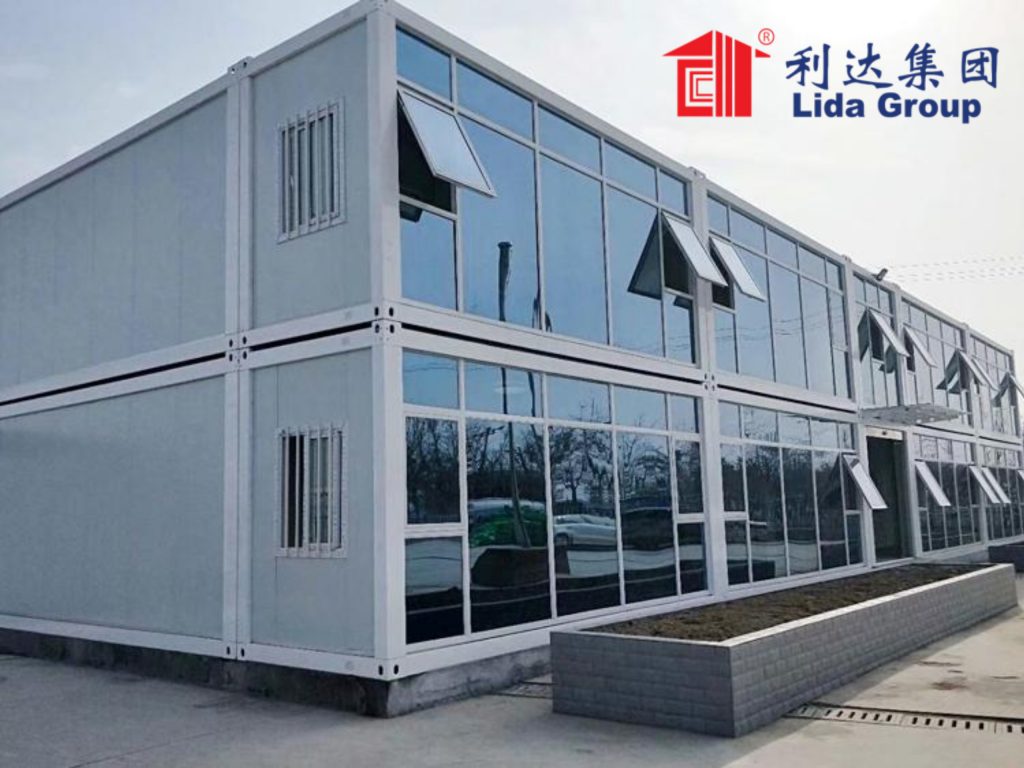
Wang noted prototypes would explore options for integrating renewable energy generation systems like solar panels for off-grid applications common to some agricultural regions as well. Solar setups could help maintain functionality when homes are relocated periodically as needed by farm owners. A priority design goal would be ensuring transportability remained simple for average rural residents without specialized equipment.
Testing would also evaluate container home durability through varying climate exposures common across China’s geographically diverse countryside. Moisture resistance, thermal performance, structural response to high winds or ground settling, and other factors were identified to monitor long-term. Additional studies were also being considered exploring agricultural uses like storage sheds, silos or farm infrastructure adaptable to the modular container techniques.
If further testing validates long-term performance, Lida Group aims to commercialize the rural housing solution internationally. Target markets include developing regions worldwide where large rural populations lack adequate, affordable shelter. Partnerships are being explored with organizations assisting improving living standards in impoverished agricultural communities. Standardized container module sizes would enable scalable production and transport logistics worldwide.
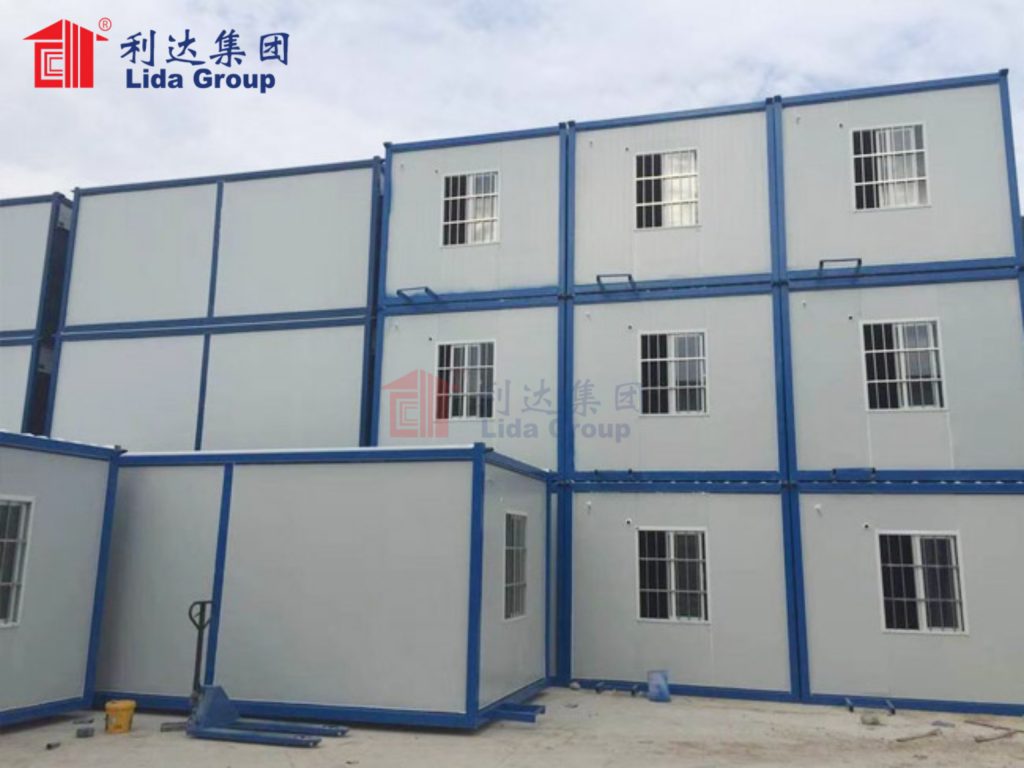
Lida Group believes the design concept could also help meet housing needs for seasonal or migrant farm workers in some Western countries if regulations allow for portable, temporary dwellings. Overall the potential is seen as significant given global shortfalls in rural housing inventory. With refining under way based on research cooperation, Lida Group’s shipping container homes aim to deliver durable yet affordable structures that support agricultural communities for years to come.

Related news
-
Lida Group pilot tests prototype vertical livestock steel structural building system integrating rooftop apiaries to broaden commercial opportunities for independent multi-generational cattle and sheep operations.
2024-05-20 17:08:40
-
NGO pilots Lida Group's demountable prefab dormitory units featuring integrated sandwich panelized walls, floors and ceilings to improve living standards at seasonal laborer camps in rural regions.
2024-05-16 10:58:10
-
Non-profit partners with Lida Group to deploy its portable modular prefab buildings made from structural insulated sandwich panels to establish transitional housing for displaced industrial workers.
2024-05-15 11:54:21
contact us
- Tel: +86-532-88966982
- Whatsapp: +86-13793209022
- E-mail: sales@lidajituan.com


