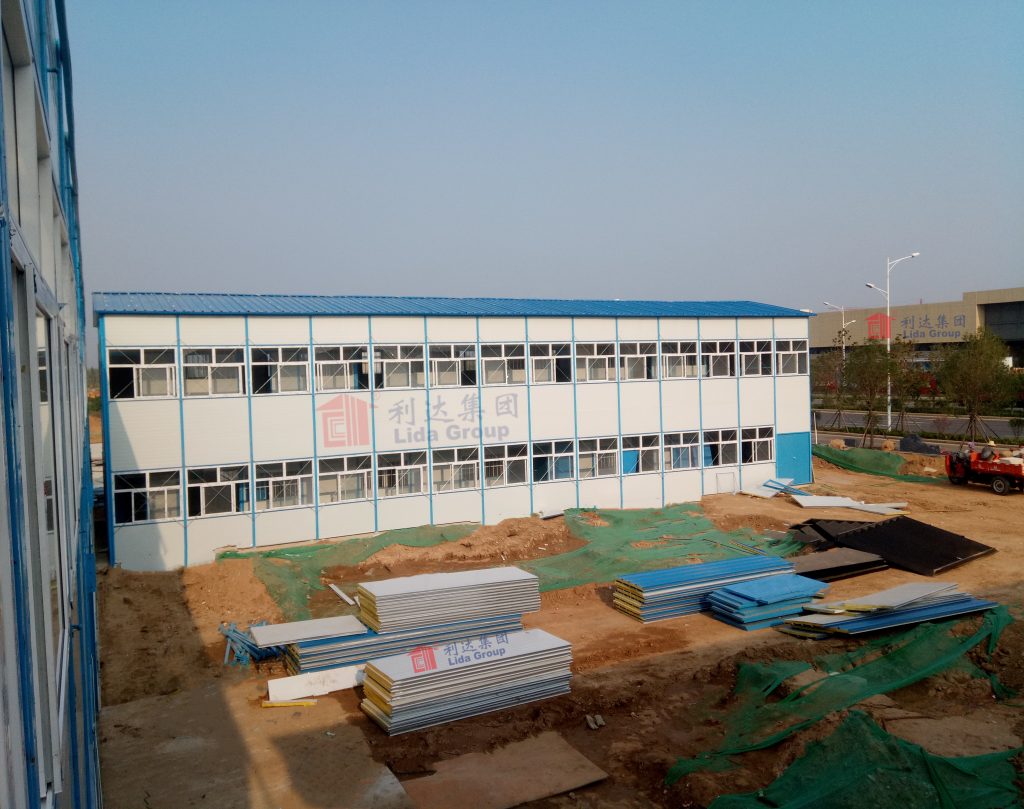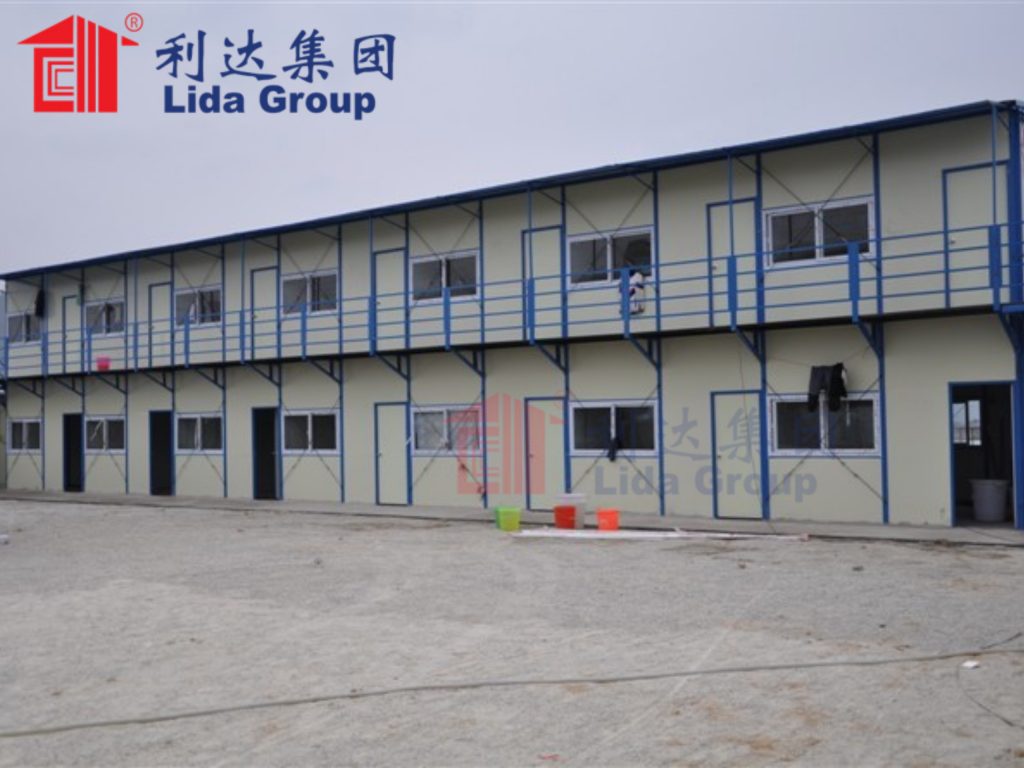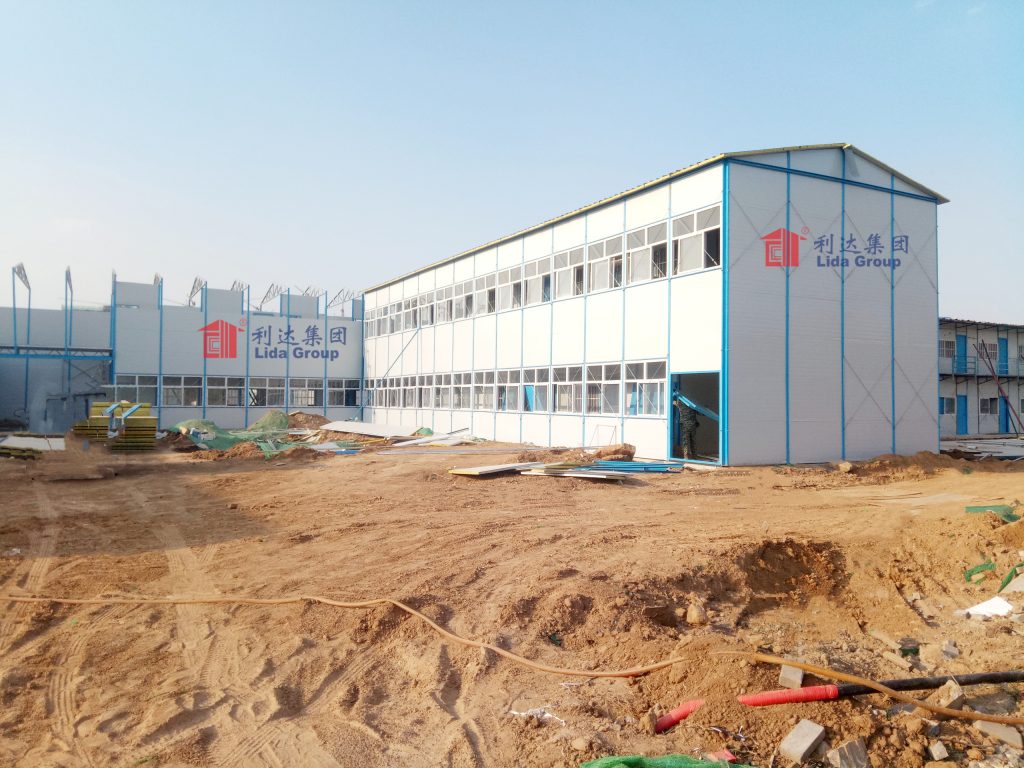Introduction
The construction industry is undergoing a paradigm shift, driven by a confluence of factors including increasing demand for speed, efficiency, and sustainability. Prefabricated building systems are emerging as a compelling solution, particularly for large-scale projects with tight deadlines and geographically dispersed locations. This research paper delves into a comprehensive assessment of a prototype temporary labor camp constructed by Lida Group, examining the integration of prefabricated steel structures, insulated sandwich wall panels, and customized modular housing units.
The Need for Innovative Temporary Housing Solutions
Temporary labor camps are essential for accommodating workers on large-scale construction projects, mining operations, and other industrial sites. Traditional construction methods for temporary housing often result in lengthy construction times, high costs, and environmental impacts. The demand for innovative, sustainable, and rapidly deployable temporary housing solutions is growing, leading to increased interest in prefabricated building systems.

Lida Group’s Prototype Temporary Labor Camp
Lida Group, a leading provider of pre-engineered building solutions, has developed a prototype temporary labor camp designed to address the challenges of traditional construction methods. The camp utilizes a combination of prefabricated steel structures, insulated sandwich wall panels, and customized modular housing units, creating a robust, efficient, and adaptable living environment for workers.
Prefabricated Steel Structures: The Foundation of Resilience
The foundation of the prototype camp is a series of prefabricated steel structures, engineered for strength, durability, and rapid assembly. These structures serve as the framework for the camp’s various components, including housing units, mess halls, workshops, and recreational areas. The steel frames are designed to withstand harsh weather conditions, seismic activity, and other environmental challenges, ensuring the camp’s structural integrity and long-term resilience.
Insulated Sandwich Wall Panels: Enhancing Comfort and Sustainability
The exterior walls of the camp’s housing units and other buildings are constructed using insulated sandwich wall panels. These panels consist of a core of high-performance insulation sandwiched between two layers of durable, weather-resistant cladding. The insulation core provides excellent thermal performance, minimizing heat loss in cold climates and reducing energy consumption for heating and cooling. The cladding materials are chosen for their resistance to moisture, corrosion, and impact damage, ensuring long-term durability and low maintenance requirements.

Customized Modular Housing Units: Tailored to Worker Needs
The prototype camp features a range of customized modular housing units, designed to accommodate the specific needs of the workforce. These units are pre-fabricated off-site and delivered to the camp ready for assembly. They offer a variety of configurations, including single-occupancy rooms, shared dormitories, and family units, providing comfortable and private living spaces for workers. The modular design allows for easy expansion or reconfiguration of the camp to meet changing workforce requirements.
Assessment of the Prototype Camp
A comprehensive assessment of the prototype camp was conducted to evaluate its performance in terms of:
Construction Speed and Efficiency: The prefabricated components and standardized assembly process significantly reduced construction time compared to traditional methods. The camp was assembled within weeks, allowing for rapid deployment and minimizing disruption to project timelines.
Cost-Effectiveness: The use of prefabricated components, efficient assembly techniques, and reduced labor requirements resulted in significant cost savings compared to traditional construction. The camp’s long-term durability and low maintenance requirements further contribute to its cost-effectiveness.
Durability and Resilience: The steel structures and insulated sandwich wall panels provided a robust and durable framework, capable of withstanding harsh weather conditions and other environmental challenges. The camp’s resilience ensures long-term functionality and safety for workers.
Comfort and Livability: The insulated sandwich wall panels provided excellent thermal performance, creating comfortable living environments for workers. The customized modular housing units offered a variety of configurations, allowing for personalized living spaces.
Sustainability: The use of prefabricated components minimized waste and energy consumption during construction. The insulated sandwich wall panels reduced energy demands for heating and cooling, promoting energy efficiency and sustainability.

Replication Potential and Future Applications
The successful implementation of the prototype temporary labor camp demonstrates the significant potential for replicating Lida Group’s prefabricated building systems for a wide range of applications, including:
Construction Camps: Providing temporary housing and workspaces for construction crews working on large infrastructure projects.
Mining Operations:Accommodating workers at remote mining sites, ensuring comfortable and safe living conditions.
Disaster Relief Shelters: Deploying temporary shelters for displaced populations in the aftermath of natural disasters.
Refugee Camps: Creating temporary housing for refugees and displaced persons, providing a safe and dignified living environment.
Challenges and Considerations
While Lida Group’s prefabricated building systems offer compelling advantages, there are some challenges and considerations for successful replication:
Site Accessibility: Remote locations may present logistical challenges for transportation and delivery of pre-fabricated components. Careful planning and coordination with logistics providers are essential.
Local Building Codes: Compliance with local building codes and regulations must be ensured, potentially requiring modifications to the standardized designs.
Skilled Labor: A skilled workforce is required for efficient assembly of the pre-engineered components. Training programs and partnerships with local vocational schools can address this need.

Conclusion
Lida Group’s prototype temporary labor camp, integrating prefabricated steel structures, insulated sandwich wall panels, and customized modular housing units, represents a significant advancement in temporary housing solutions. The camp’s rapid construction, cost-effectiveness, durability, comfort, and sustainability make it an ideal choice for a wide range of applications. By addressing the challenges and considerations outlined in this research paper, the replication of Lida Group’s system can contribute to improved efficiency, sustainability, and worker well-being in various sectors. As the construction industry continues to evolve, prefabricated building systems are poised to play an increasingly important role in meeting the growing demands for speed, flexibility, and resilience.

Related news
-
Technical paper analyzes the suitability of relocatable non-residential buildings constructed by Lida Group using galvanized steel skeletons and proprietary composite panel connections for crisis and post-disaster temporary infrastructure.
2024-07-12 11:14:38
-
Technical review evaluates the energy efficiency and cost-effectiveness of shelters constructed for livestock, equipment or storage using Lida Group's galvanized metal panels attached to prefabricated steel frames.
2024-07-10 11:13:20
-
Innovation news covers a technology transfer enabling in-country preassembly of structural insulated wall panel cassettes, roof trusses and connector details for quick on-site assembly of Lida Group prefab buildings.
2024-07-11 14:49:35
contact us
- Tel: +86-532-88966982
- Whatsapp: +86-13793209022
- E-mail: sales@lidajituan.com


