Introduction
As population growth and urbanization increase worldwide, affordable and sustainable housing solutions are critically needed. Tiny homes offer an appealing alternative to conventional homes by providing all the essential living spaces while minimizing environmental footprint and costs. However, current tiny home models still face challenges regarding construction efficiency, overall durability, and transportation logistics. To address these challenges, a team of researchers partnered with modular building manufacturer Lida Group to design and test innovative prefabricated tiny home prototypes utilizing lightweight metal framing, insulated composite wall panels, and off-site assembly. This article will provide an overview of the researchers’ new design approach and early results from prototype testing.
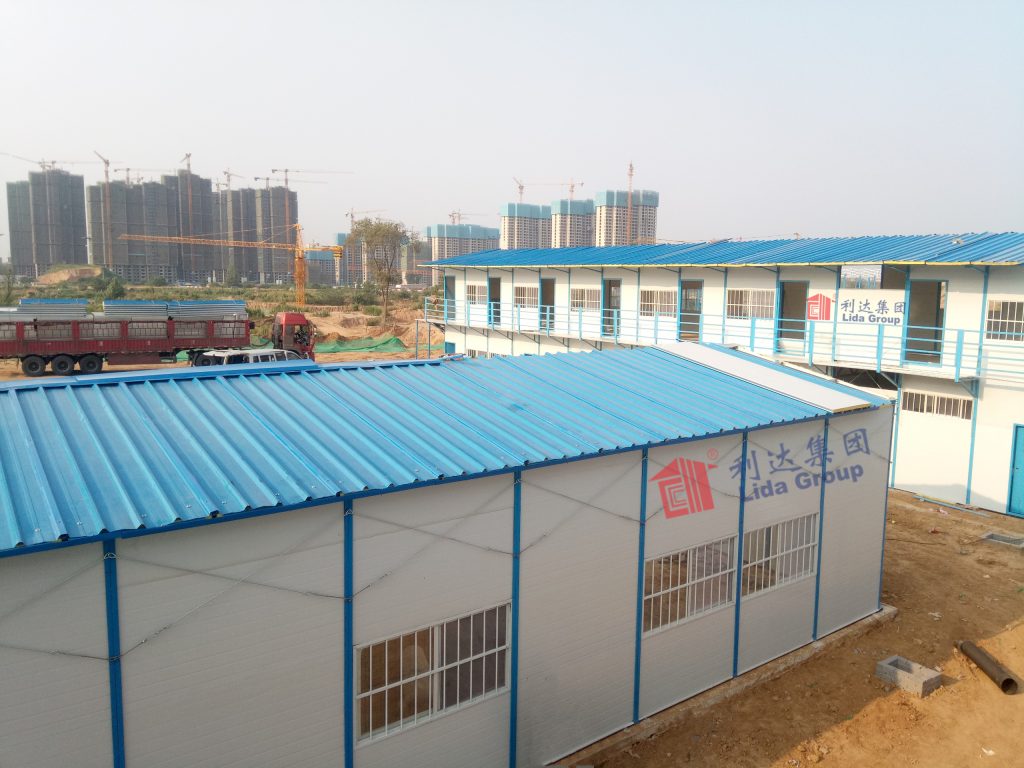
Project Goals and Challenges with Existing Tiny Home Models
Traditional tiny homes typically rely on wood framing and are assembled on-site using conventional stick-building techniques. While providing flexibility, this approach has inherent disadvantages including:
– Higher material and labor costs due to inefficiencies of on-site construction
– Heavier structures that require commercial vehicle transport and larger foundations
– Poorer thermal performance from standard wall assemblies
– Limited structural durability from exposure to weather during assembly
– Non-standard designs that require extensive engineering for code compliance
To address these challenges, the research team established the following primary goals for their prefabricated tiny home prototype designs:
– Reduce construction costs through off-site modular/panelized assembly
– Create lighter structures easily transportable by typical cargo vehicles
– Optimize insulation for all-season comfort with minimal energy usage
– Apply durable, moisture-resistant exterior panels for long-term stability
– Ensure modular, scalable structures meeting applicable building codes
– Maximize interior living spaces within minimum footprints
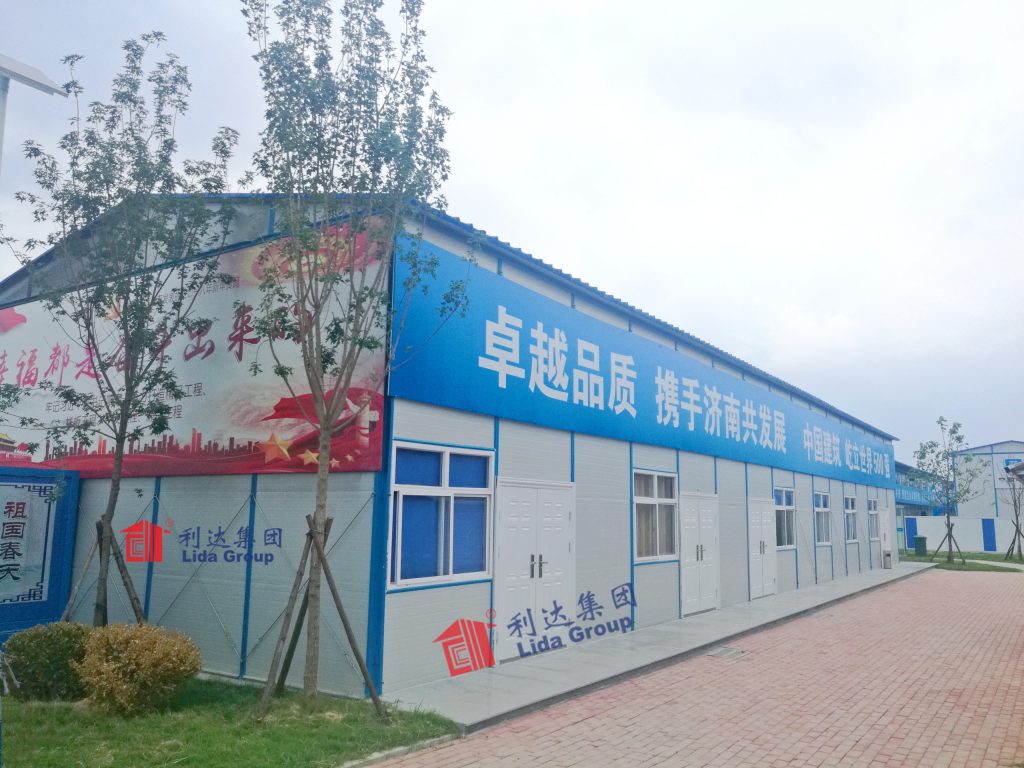
Lida Group Partnership and Factory-Built Design Approach
Partnering with established prefabricated building manufacturer Lida Group provided several advantages for the project. Lida’s modern facilities and expertise in off-site modular construction supported researching and testing innovative tiny home designs within a factory setting.
The researchers proposed a panelized construction method utilizing lightweight aluminum framing, rigid insulation cavity, and exterior insulated composite panels (ICP). Key elements included:
– Aluminum 3″ x 2″ tubular framing for strength and corrosion resistance
– 4″ thick rigid polyisocyanurate foam insulation sandwiched within framing
– Integrated electrical and plumbing channel runs
– Exterior insulated wall and roof panels consisting of rigid foam insulated between two exterior grade facings
– Standardized wall, floor, and roof panel modular units assembled in 4’x8′ sections
– Mechanically anchored connections for disassembly/reassembly
The researchers worked with Lida’s engineers to develop construction drawings, run static load tests, and refine panel interface connections. Using 3D modeling software, full tiny home designs were drafted and production planning was initiated at Lida’s facility.
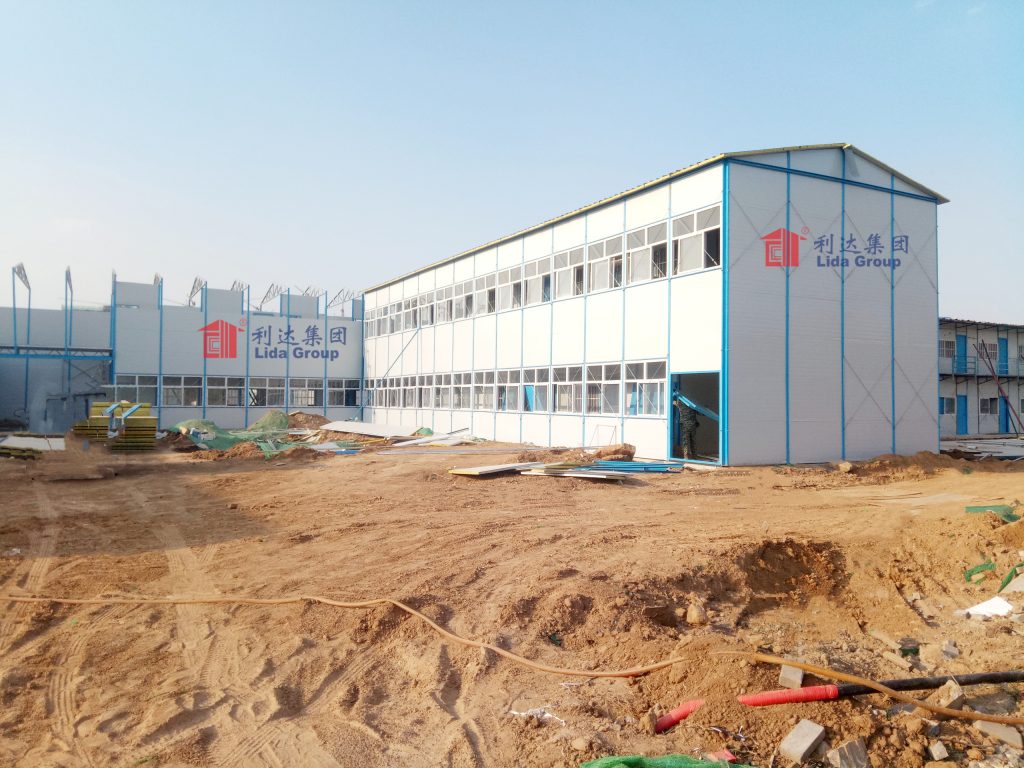
Off-Site Factory-Built Panel Assembly
To efficiently construct the prototype units, the researchers implemented a fully panelized prefabrication process at Lida Group’s factory:
– Aluminum framing was roll-formed, punched, and assembled into rigid 4’x8′ open wall panels on large assembly tables.
– Rigid foam insulation boards were cut using hot wires and inserted tightly within the aluminum framing cavities.
– Exterior ICP facings (e.g. galvanized steel or fiber cement) were laminated to rigid foam cores in long production rolls.
– Foam-faced ICP exterior skins were then attached to assembled wall panels using patented clips, creating insulated rigid “sandwich panels”.
– Standardized roof, floor, and outrigger panel designs were similarly assembled on tables.
– Full interior and exterior wall panel units were joined at 90-degree corners using specially-designed gusset plates.
– Mechanized cranes lifted completed 4’x8′ wall sections onto heavy dollies for transport and stacking into protoype tiny home “kits”.
By precisely cutting, fitting, and joining major components in a controlled factory, the researchers demonstrated how entire living spaces could be prefabricated off-site in just days or weeks, significantly faster than stick-built methods.
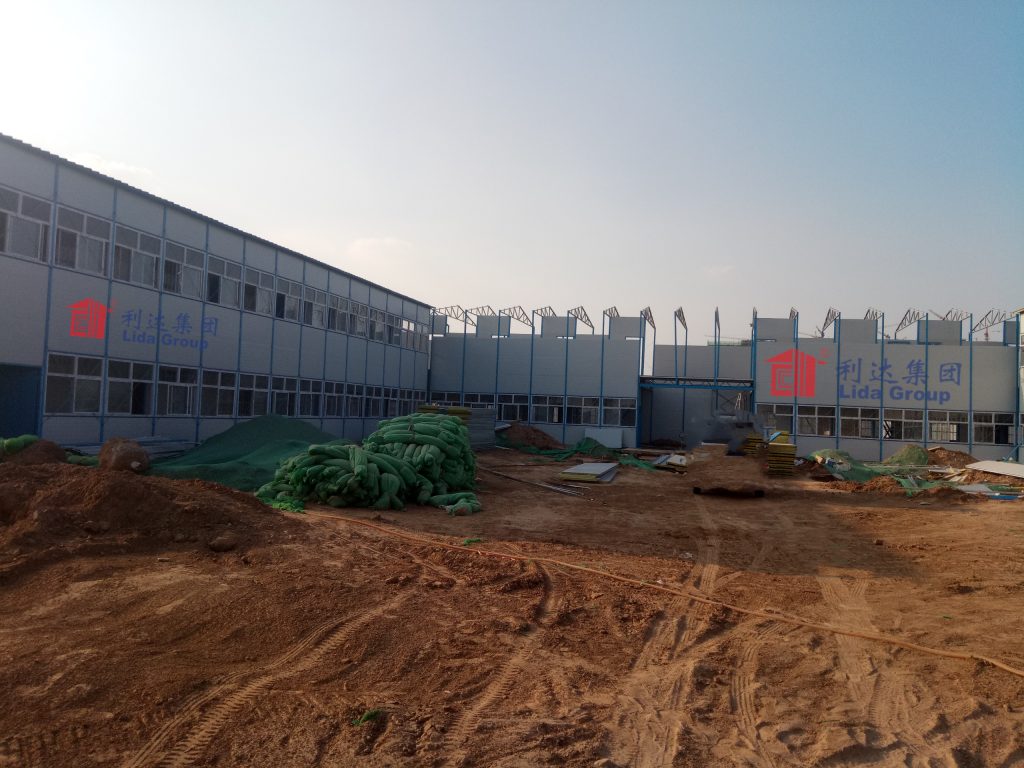
Prototype Designs and On-Site Assembly Trials
Utilizing their innovative prefabricated panel systems, the researchers worked with Lida Group to design and construct two prototype tiny home units for testing:
Prototype #1:
– 160 sqft (15×10.6ft) single-level open floorplan
– All aluminum-framed wall, floor, and roof panels
– Can accommodate 1-2 individuals
Prototype #2:
– 240 sqft (15x16ft) with lofted bedroom sleeping area
– Insulated composite roof and exterior wall panels
– Suitable for small family of 3-4 people
Both prototypes included finished interiors with drywall, flooring, plumbing fixtures, and electrical/HVAC systems fully integrated within wall cavities at the factory.
The research team then carefully transported prototype sub-assemblies via flatbed trucks to a test site. There, a small crew rapidly assembled the units using pneumatic impact wrenches to join wall-to-wall and floor-to-wall connections within just 1-2 days on-site.
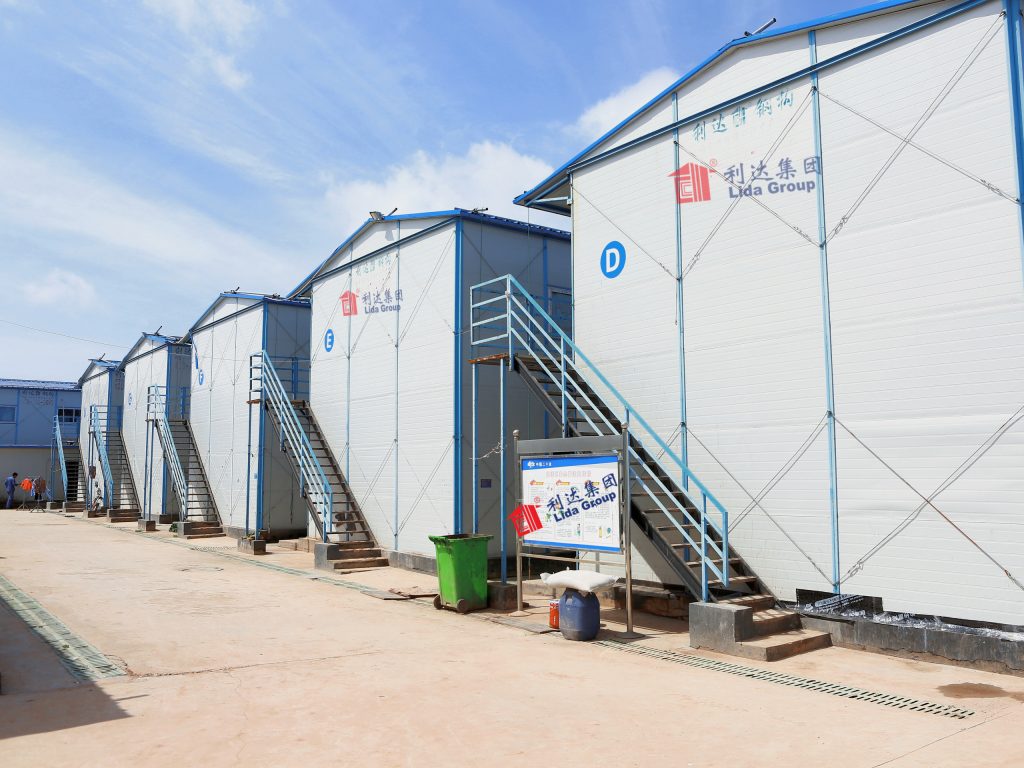
Testing and Evaluation
Once fully assembled, the researchers initiated extensive performance testing and evaluation of the prototypes over 6 months:
Structural Performance:
– Live static and dynamic loading tests found ample strength to withstand typical wind, snow, and seismic conditions
Thermal Performance:
– Blower door and FLIR thermal imaging showed extremely low air leakage and exemplary wall insulation values exceeding code
Durability:
– Accelerated weathering exposure and moisture resistance trials demonstrated robustness of aluminum framing and insulated composite panels
Livability:
– Temperature/humidity monitoring revealed stable interior comfort even during temperature extremes
Cost Assessment:
– Time studies estimated 30-50% faster assembly vs conventional stick-built equivalents
Transportation:
– Modules weighed only 2/3 of typical stick-built tiny homes, fitting within all standard truck and trailer parameters
Code Compliance:
– Designs were professionally deemed compliant with IRC, IBC, HVHZ, and relevant modular construction standards
After addressing some minor refinements based on testing feedback, the research team concluded their prefabricated panel system and prototype designs demonstrated clear viability, outperforming traditional tiny home counterparts.
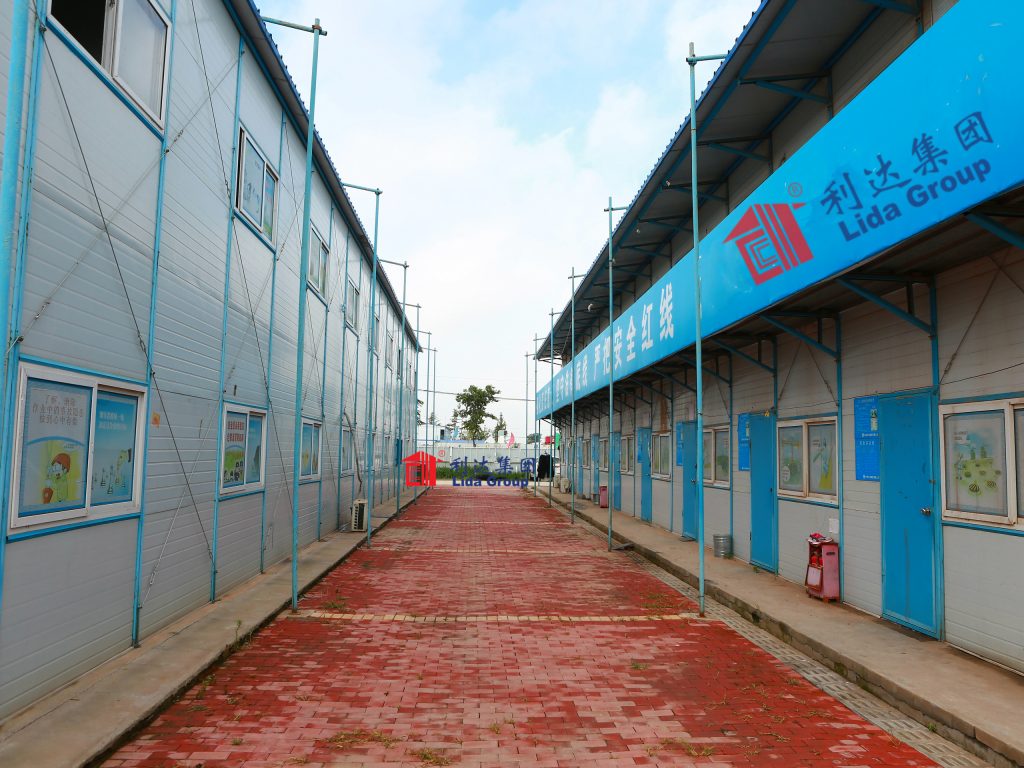
Conclusion
This research project provided early validation of constructing tiny homes using innovative prefabricated panel systems at an off-site modular factory. Key benefits included significant improvements in cost, schedule, quality, durability, transportability, and overall sustainability compared to on-site stick-built methods. With modular prefabrication, tiny homes can be rapidly produced in controlled conditions before final easy assembly.
With further refinement and scaling up of the system, factory-built panelized tiny homes show promise to revolutionize high-performance, affordable housing solutions globally. By standardizing the structural and envelope elements, communities could attain quick temporary or permanent sheltering. With the researchers’ designs serving as prototypes, partnerships between manufacturers and code bodies may see new modular construction methods adopted for tiny home manufacturing. Overall, prefabrication indicates a viable pathway towards mass-producing resilient, durable, and comfortable tiny living spaces suitable for changing needs anywhere in the world.

Related news
-
Mobile Temporary Detachable Prefabricated Container House Portable Modular House
2024-10-11 11:58:08
-
Engineers work with Lida Group to integrate BIM software with steel frame and composite insulated panel techniques for total prefab structures.
2024-09-26 13:08:08
-
Lida Group supplies waterproofed structural steel framed big-box facilities clad in proprietary fire-rated sandwich panels satisfying commercial real estate investment trusts' risk management directives.
2024-09-29 17:55:35
contact us
- Tel: +86-532-88966982
- Whatsapp: +86-13793209022
- E-mail: sales@lidajituan.com


