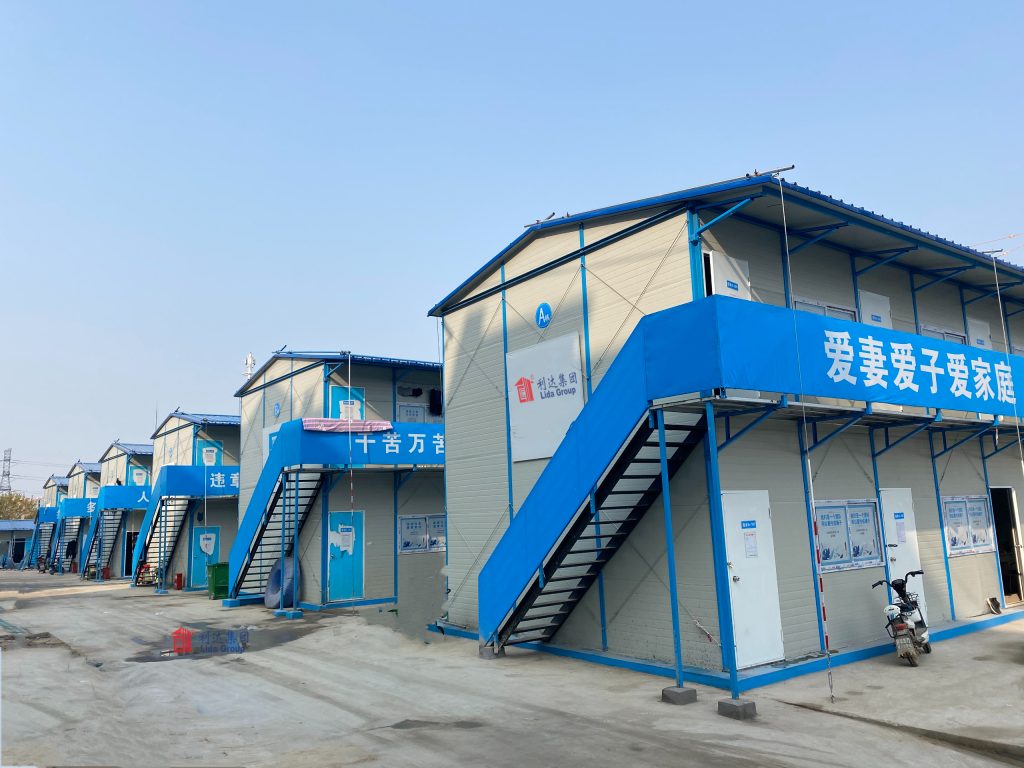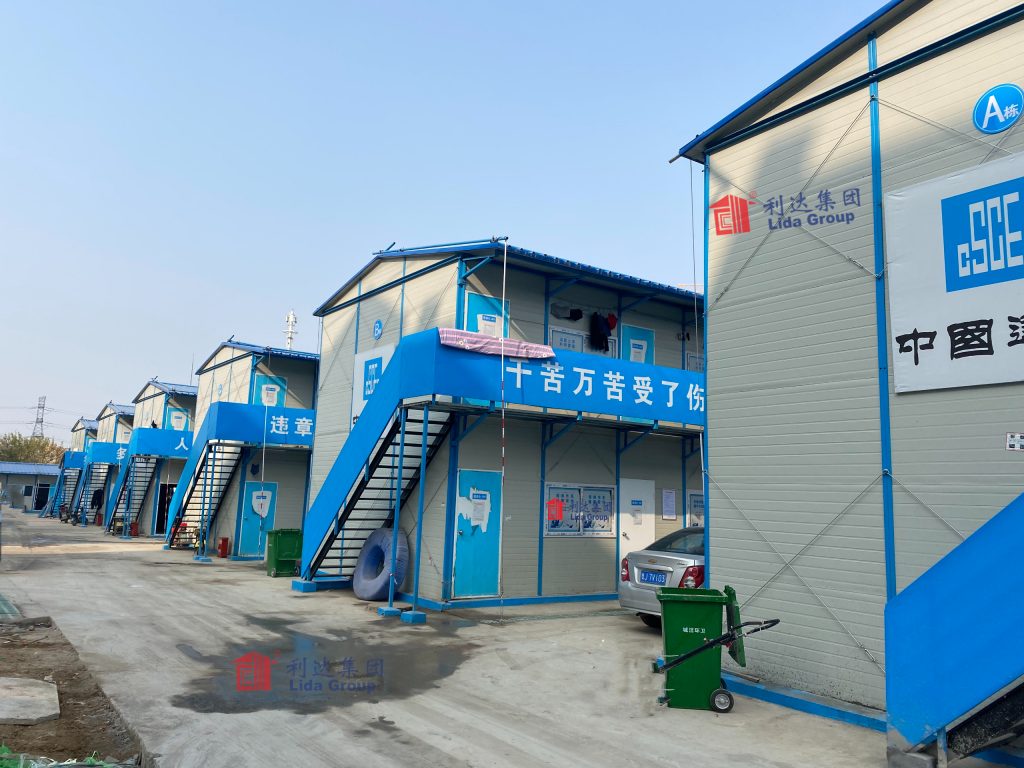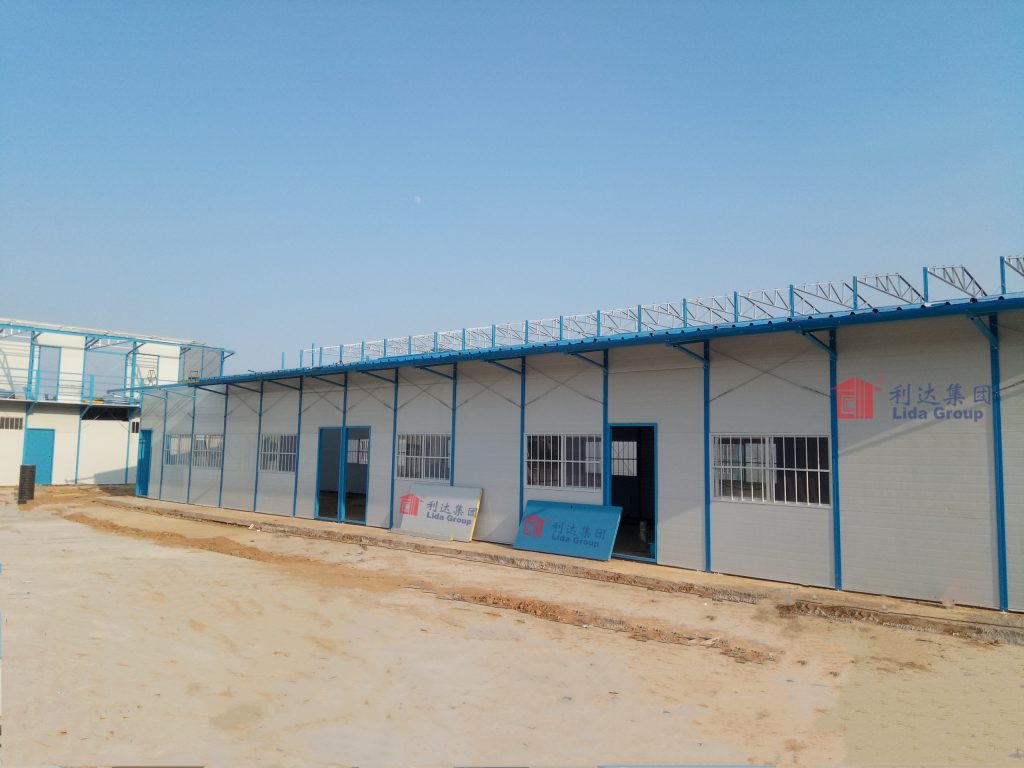One of the most pressing issues in sustainable construction is how to create affordable, reusable housing that can be flexibly deployed where needed. Conventional site-built houses are not designed to be disassembled and relocated, making it difficult to efficiently reallocate housing stock to address changing needs over time. Prefabricated or modular construction offers advantages such as reduced waste and faster assembly, but traditional prefab homes still tend to be permanent installations. A team of researchers at the Institute of Sustainable Construction has been evaluating innovative prototype houses aimed at addressing these challenges. The prototypes utilize a unique light insulated composite panel system integrated with movable foundations, allowing entire dwellings to be transported to new locations when required. After two years of testing, the researchers believe the system shows strong potential to revolutionize the future of prefabricated housing.
Lida Group, a leading Chinese manufacturer of building materials and modular construction components, developed the light insulated composite panel construction system being evaluated. Their panels are composed of an organic honeycomb core sandwiched between two thin outer skins of oriented strand board (OSB). This creates a super lightweight yet rigid panel with outstanding thermal and acoustic insulation properties. Multiple panels are connected together to form the assembled walls, floors, and roof of a house structure. What differentiates Lida Group’s system from conventional prefab methods is its integration with movable foundations. Each prototype home was constructed atop a reinforced concrete slab foundation mounted on a steel subframe chassis with built-in jacking and towing mechanisms. This allows entire prefabricated houses to rolled or towed to another location and set down on a new foundation when needed.

For their evaluation, the researchers worked with Lida Group to construct two identical prototype homes employing the panel system and movable foundation technology. The 88 square meter (950 square foot) dwellings included two bedrooms, one bathroom, an open plan living/dining/kitchen area, and a spacious covered front porch. Special attention was paid to maximizing energy efficiency and air tightness. The OSB sandwich panels displayed extremely high insulation values, with R-values exceeding R-50 for the walls and R-60 for the roof. All panel connections and penetrations for windows, doors, utilities etc. were carefully sealed to minimize air leakage. Completed houses achieved blower door test results under 1 air change per hour, far surpassing even the most stringent code requirements.
Both prototype homes were subjected to a battery of tests over a two year period to thoroughly evaluate their performance and suitability for relocation. Structural testing involved simulating repeated jacking, towing, and transport maneuvers to confirm the chassis and foundations could withstand the stresses of relocation without damage. Each prototype endured over 50 full transport cycles representing potential multi-year use. Foundation and connection integrity was carefully inspected after each cycle with no signs of deterioration or weakened structural capacity observed. Thermal testing monitored interior temperature and humidity levels under both heating and cooling conditions to verify insulation and air tightness claims. Results demonstrated excellent control of interior climate all year round and energy bills 70% lower than traditional site-built equivalents.

Acoustic testing simulated various indoor and outdoor noise scenarios like neighboring construction work or traffic sounds. Measured sound transmission loss through the wall panels routinely exceeded 50dB, creating a peaceful indoor ambience regardless of exterior conditions. A weathering trial subjected one prototype to aggressive simulated climate exposures for 18 months, representing 10 years of typical outdoor weathering. The composite panels showed no degradation, warping, or delamination and remained completely waterproof. The few minor finish cracking observed on trim pieces was considered normal and easily repairable. Finally, an occupant comfort survey polled volunteers who lived in the prototypes for periods of 1-6 months. Responses praised the light, spacious feel and consistent climate control achieved versus previously occupied residences.
Based on comprehensive evaluation results, the researchers concluded that Lida Group’s light insulated composite panel construction system integrated with movable foundations has immense potential for revolutionizing the future of sustainable prefabricated housing when deployed at scale. The prototypes demonstrated unmatched structural resilience, airtightness, insulation, acoustic performance and occupant comfort. Their movable chassis foundations validated entire houses can be efficiently transported long distances as required to reallocate housing supply where most urgently needed or for periodic relocation of occupants. With further optimization, the researchers estimate construction and relocation costs could potentially undercut traditional modular homes and match or even beat conventional site-built costs on a lifetime basis when reuse savings are factored in.

Several key areas were identified for further refinement before full-scale market adoption. Connection designs at chassis/foundation and panel interfaces could be simplified to accelerate assembly/disassembly times. More durable exterior panel finishes are recommended to enhance long-term weather resistance without sacrificing permeability. Some integration of flexible working spaces could enhance utility for changing occupant needs over time. With such improvements, the researchers believe this revolutionary new system has potential to address pressing global housing challenges by enabling mass-customizable, reusable, and fully relocatable dwellings to meet diverse needs anywhere in the world sustainably and affordably for generations to come.
In summary, the researchers’ exhaustive two year evaluation of prototypes utilizing Lida Group’s innovative light insulated composite panel construction system integrated with movable foundations produced overwhelmingly positive results. The system demonstrated unmatched structural resilience, airtightness, insulation, durability and comfort suitable to support reusable prefabricated housing capable of being efficiently relocated wherever and whenever needed to maximize socioeconomic impact. With further refinements presently underway based on evaluation feedback, this pioneering new approach to modular design fusion promises to revolutionize sustainable construction and help alleviate housing crises globally by unlocking an entirely new paradigm of mass-customizable, reusable dwellings. With continued development, the researchers believe Lida Group’s system could transform how the world approaches affordable and flexible housing solutions for generations to come.

Related news
-
White paper evaluates the potential for local manufacturers to mass-produce customizable building panels, roof trusses and wall frames suited to Lida Group's steel-framed prefabricated construction systems.
2024-08-16 15:50:29
-
Report examines the demonstration of Lida Group's proprietary bolt-together steel connection details for rapidly assembling low-cost farm buildings suitable for mixed smallholder and commercial agriculture uses.
2024-08-16 14:31:40
-
Journalists profile scalable shelter innovations enabling more communities to access dignified rapidly deployable living quarters through Lida Group's easy-assemble container prefab designs.
2024-08-12 16:16:43
contact us
- Tel: +86-532-88966982
- Whatsapp: +86-13793209022
- E-mail: sales@lidajituan.com


