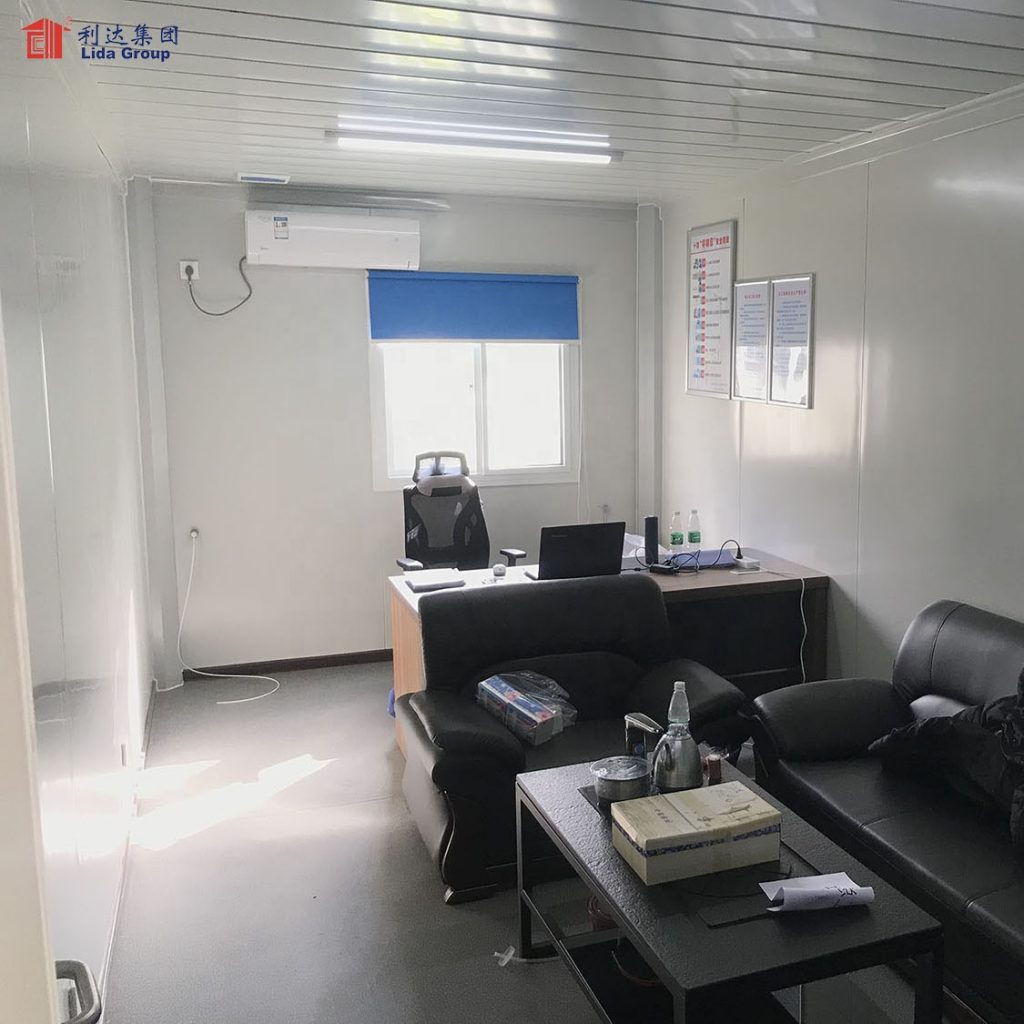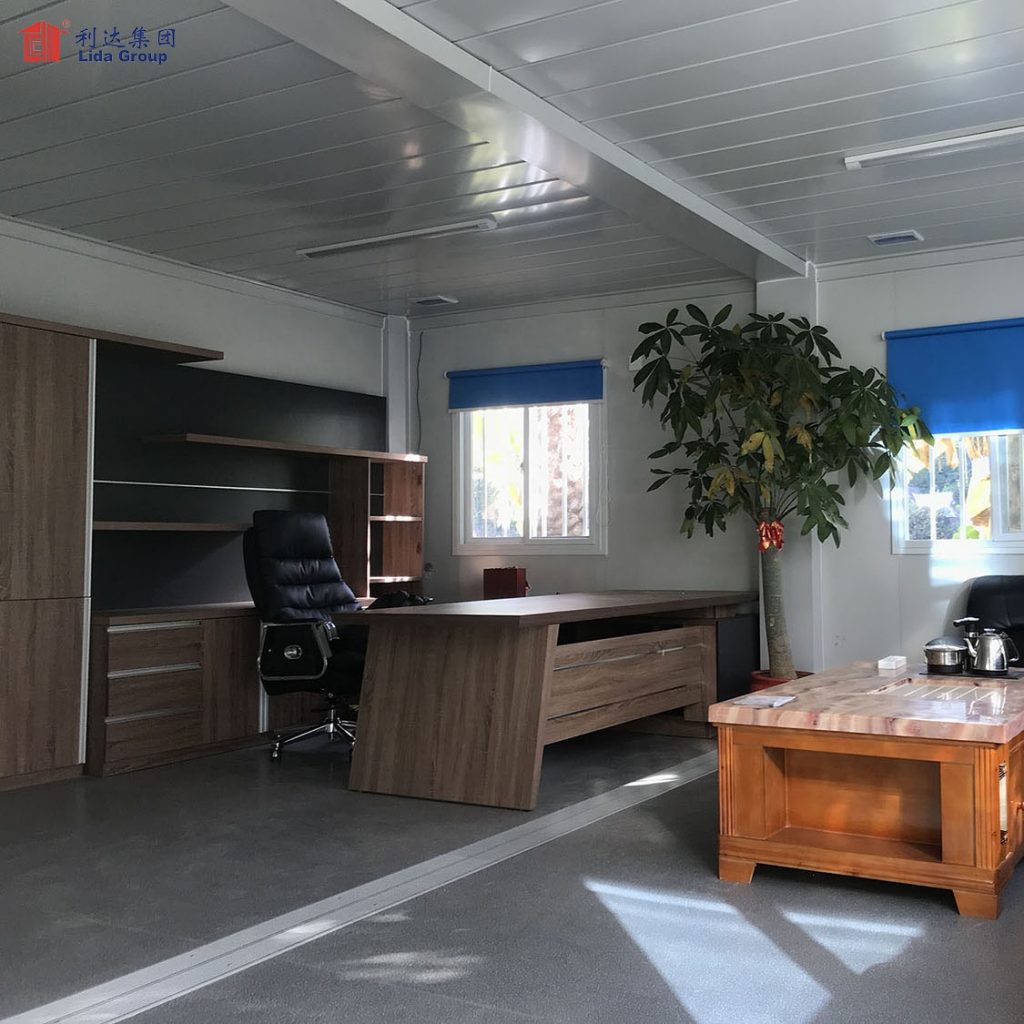Modular construction is redefining what is possible through prefabricated living spaces. Lida Group transports audiences inside inspiring interior designs achieving lavish aesthetics within standardized forms.
A sculptural floating staircase maximizes an loft apartment’s double-height ceiling. Custom steel risers appear weightless illuminated elegantly. Below, an open living/dining concept flows into a landscaped terrace dissolving barriers. Radiant heated floors warm Birch planking throughout.
For a young artist collective, raw galvanized metal planes clad an industrial warehouse punctuated with skylights. Division is minimized amid demountable screens allocating live/work zones. Oversized sliding doors retract activating an inner courtyard lively with communal activities.

Young families find sanctuaries within terraced timber towns morphing outdoor spaces inward seamlessly. Rooftop playgrounds and garden terraces nurture generations naturally lit via triangular dormers. Stacked containers capitalize vertical vistas spectacularly with planters cascading four stories.
A beachside bolthole optimizes 180-degree panoramas starring crashing surf through floor-to-ceiling glass walls. Precast concrete counters and tile mosaics anchored within the footprint endure salt-spray handsomely. Folding elements retract open living entirely to nature.

These aspirational spaces redefine modular potential pushing standardized forms toward fine living through thoughtful materiality and spatial flows integrated seamlessly by skilled designers. Lida Group raises the bar continually for dignified prefabricated living artfully manifested.

Related news
-
Energizing communities through manufactured conservation developments: Sustainable modular neighborhood master plans delivered by Lida Group
2023-09-06 16:56:32
-
Turning shipping containers into smart living spaces: Technologies powering integrated ‘container homes’ by Lida Group for the future
2023-09-01 15:50:17
-
Growing market share through distinctive prefabricated product ranges: Strategies behind Lida Group's expansion into diverse global modular building segments
2023-09-01 14:50:41
contact us
- Tel: +86-532-88966982
- Whatsapp: +86-13793209022
- E-mail: sales@lidajituan.com


