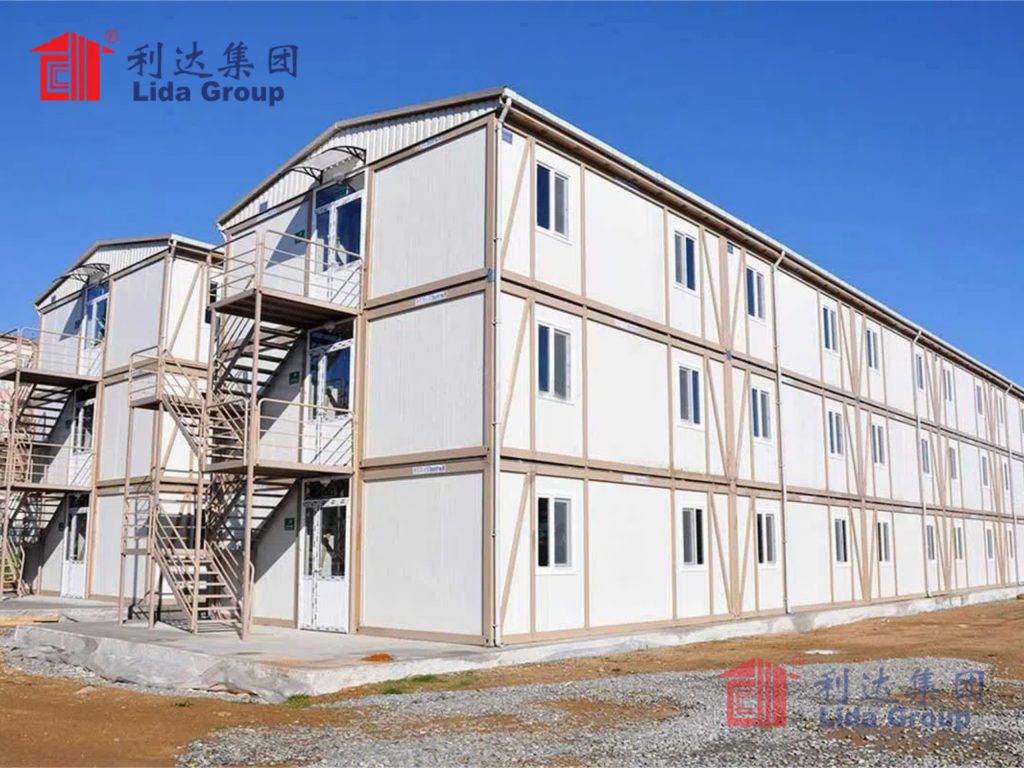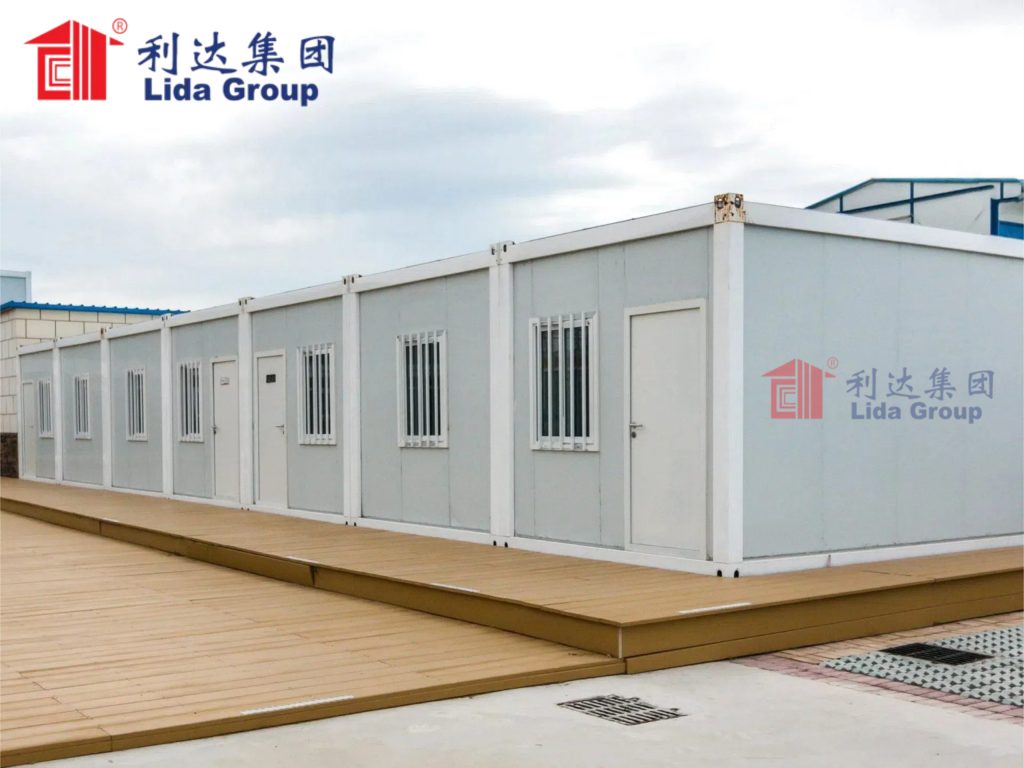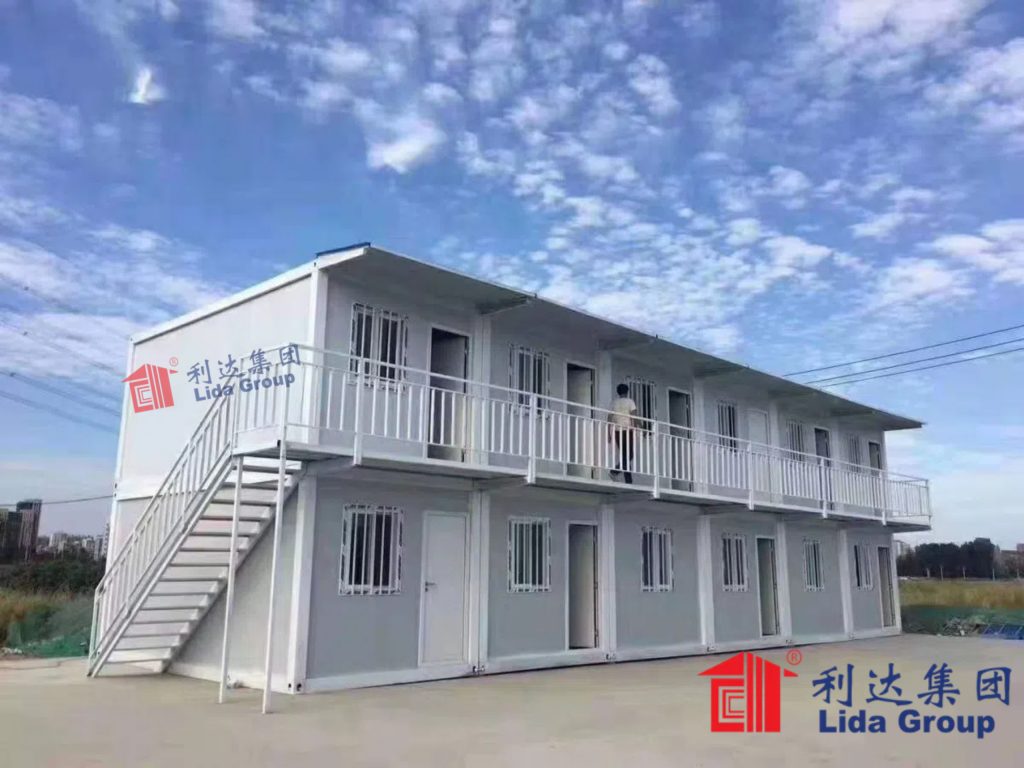Introduction
Rising popularity sees many seeking alternative housing tailored for camping, tiny living or temporary job sites. A new frontier answering this call arrives via flat pack prefabricated steel container homes. This emerging concept streamlines the benefits of modular and container construction into portable easily assembled dwellings.
Let’s analyze how shipping container foundations paired with sectional steel frameworks redefine our perception of shelter. Key attributes around transportability, customization and sustainability create opportunities for homeowners, commercial clients or simply outdoor enthusiasts seeking clever camp accommodations.
Design and Materials
At the core, a steel flat pack home utilizes stacked intermodal freight containers as a base structural system. These sturdy steel box units form the durable floor, walls and roof deck for each room or section. Additional steel framing, paneling and trims complete modular components.
Prefabricated sections lay out rooms precise to scale for a puzzle-like assembly. This begins with a level platform, then multiple standardized modular shells interconnect. Standard corrugated or smooth panels simply bolt together at flanges with no complex joining.
Panels utilize lightweight yet massively strong military grade high tensile steel alloy. At only 0.8mm thick, panels remain incredibly rigid with flexibility to conform around curves. They resist all weather, impacts, corrosion and require no maintenance for centuries of use.
Factory assembly wraps panels around simple interior steel framing. This leaves a fully enclosed shell to transport empty for on-site fit out. Integrated features like doors, windows and air vents complete the weatherproof exterior. Electrical wiring and plumbing routes pre-install concealed.

Transportability and Assembly
The steel flat pack nature is truly its defining strength. Modular sections nest compactly within themselves for transport in standard shipping containers taking up minimal freight space. Complete homes consolidate to a single unit ready to truck virtually anywhere.
Arriving on site, assembly begins by unfolding panels at their integrated connection points. These require no tools, fasteners or adhesives – simply clipping or bolting together. Within hours a single person constructs panels into complete standalone buildings.
Foundations prepare simple, using compact stacks of the freight containers themselves. Panels lift and connect directly atop these permanent reinforced platforms. Additional decks, porches or floors follow the same method quickly forming an entire structures.
Minimal crane or machinery needs grants accessibility even to remote wilderness areas impossible for traditional builds. Self-assembly grants independence to campers on trails or off grid properties. Overall a revolutionary process streamlines deployment.

Sustainability
By utilizing incredibly durable corrosion proof steel throughout, structures achieve unmatched sustainability. Long 150+ year lifecycles attainable require no maintenance, repair or replace of materials prone to degrading.
Modular construction centralizes waste reducing industry impact. Prefabricated panels ship with precision minimizing trim waste. Simple assembly demands few additional components. Panels even disassemble cleanly at end of life for near 100% recycling back into new products.
Composite insulated wall and roof panels provide excellent thermal retention. Winter heat loss and summer gains remain minimized without electricity usage. Naturally daylit, ventilated interiors optimize health and wellness with minimal energy costs.
Compact stacking realizes small permanent footprints ensuring environmental compatibility even in sensitive regions. These factors give steel flat pack dwellings leading edge sustainability as shelter investments.

Customization
While offering core shelter functions out of the box, extensive scope remains for personalization. Multiple cladding choices from mixed metals and textures transform aesthetics. Custom logos could brand commercial units.
Window, door and roof vent selections suit all climates and viewsheds. Interior layouts divide without limits as frameworks consist solely of panels. Bespoke features like patios, decks and landscaping further personalize outdoor spaces.
Furnishings, electronic and off-grid power infrastructure complete interiors to taste. Storage build outs utilize simple add on containers. Future proof capacity allows expanding units by attaching additional 10-15ft sections. Unlimited creativity crafts unique spaces.
Applications
Aside from micro-housing and glamping cabin applications, steel flat pack modulars cater broad use cases. Wilderness ranger stations, yurts and park shelters withstand all weather. Temporary job site accommodations transport worldwide.
Event planners stage fleets of rental cabins for festivals and fairs. Commercial operators centralize portable classrooms, clinics or pop up retail. Shipping container converted into studios give artists mobility. Even disaster relief teams gain turnkey facilities.
The off-grid durable nature also suits many developing regions where traditional construction proves slow, expensive or unreliable. Permanent or rotating set ups spread tailored to each scenario – ultimately redrawing boundaries of shelter potential globally.

Affordability
Acquiring a foundation steel container base establishes upfront investment comparable to a quality pop up camper or travel trailer. However expansive custom living potential grows infinitely by attaching additional panels at very low incremental expense.
Minimal use of expensive finishing materials and pre-installation of all mechanical systems renders build expenses quite low. Simple assembly, foundations and lack of large machinery drives down installation costs majorly from traditional construction averages.
Lifetime operational savings through lack of repairs, no maintenance fees and highly efficient construction equalize acquisition costs in just 5-7 years when considering 150 year lifespan. Commercial applications gain long term rental yield from relocatable units.
Overall lower bar for entry welcomed more demographics to fulfilling off-grid, recreational or development living situations that traditional site builds prove cost prohibitive. Affordability impacts go far beyond economical shelter.

Conclusion
In closing, flat pack prefabricated steel container architecture provides an ingenious contemporary twist on the established sustainability and flexibility of modular homes. Rapid deployment and full customization potential achieves a perfect balance; streamlining complexity while maximizing creative liberty.
Endless applications and cost efficiency bring remotely powered shelter solutions to developers, businesses and outdoor adventurists worldwide previously unable to consider such accommodations. Pushing lifespan, mobility and environmental consciousness to new frontiers – concepts like these could inspire innovative shelter philosophies for generations to come. With sustainable scalability and widespread attraction, steel flat pack construction has potential to become omnipresent well into our future.

Related news
-
Data center developers select structurally isolated fireproof structural steel frame buildings from Lida Group for high-density server infrastructure requiring 99.999% uptime reliability.
2024-09-30 10:17:03
-
Prefab experts at Lida Group debut new structural insulated sandwich panel technology for panelized construction of steel framed commercial and emergency accommodation.
2024-09-26 13:53:41
-
Lida Group steel framed big-box retail and industrial developments lauded for flexibility to modify interior layouts without disruption to hasten tenant move-ins.
2024-09-25 14:25:02
contact us
- Tel: +86-532-88966982
- Whatsapp: +86-13793209022
- E-mail: sales@lidajituan.com


