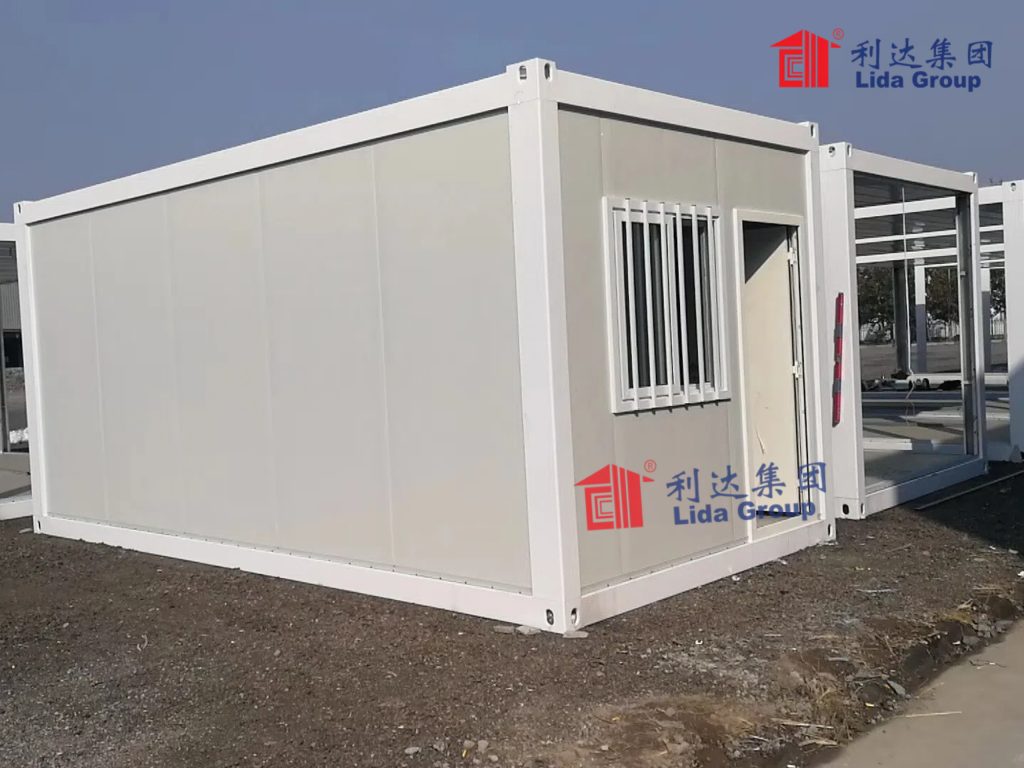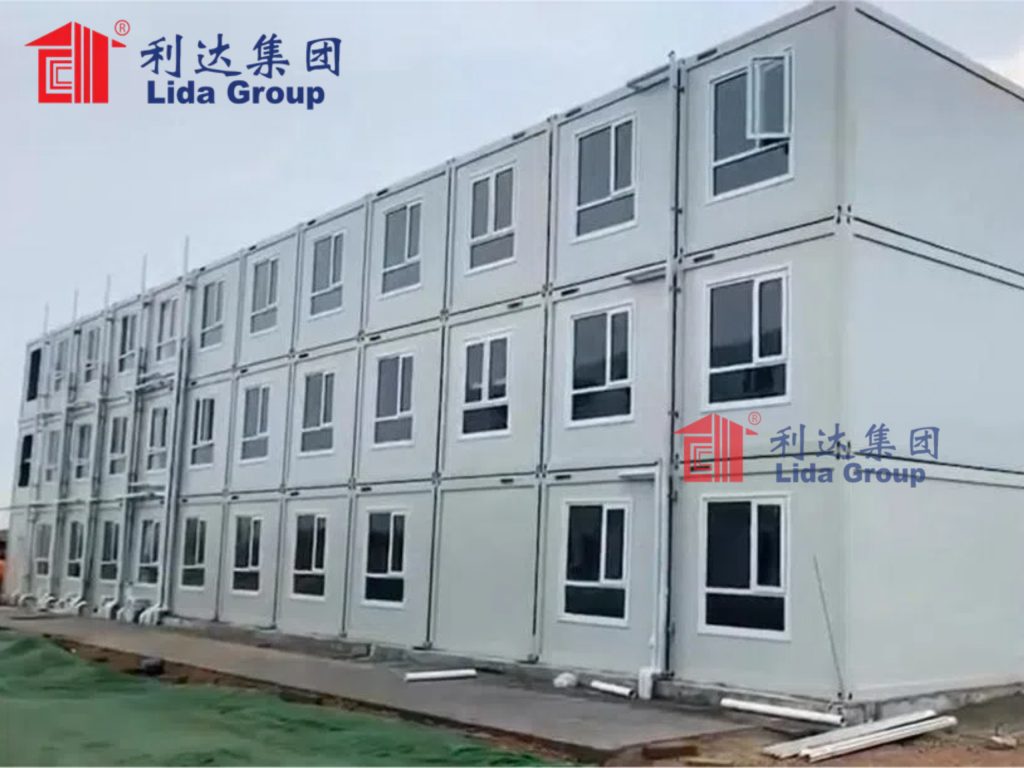Introduction
Shipping container architecture has gained attention in recent years for its sustainable reuse of industrial materials and modular construction advantages. Housing developers and homeowners now explore steel-frame container homes as unique, customizable and efficiently produced living spaces. Whether standalone cabins or community developments, modern container home designs optimize containers’ durability through precision-engineered connections, high-performance envelopes and integrated living systems. This piece examines the collaborative design-build process driving steel container homes’ emergence as innovative residence typologies.
Concept Planning & Virtual Design
Most projects originate from conversations between future residents and design-build teams troubleshooting container conversion challenges. Preliminary layouts consider open floor plans maximizing sea-views alongside durable protection from harsh elements. Utilizing Building Information Modeling (BIM), designers visualize container arrangements optimizing footprints adaptability to varied sites and scales through modulated additions ensuring accessible universal design compliance. Engineered structural attachments receive loading analyses informing material selection while sustainability consultants audit passively optimized enclosure assemblies.

Prefabricated Systems Coordination
Moving into schematic engineering, designs undergo technical evaluations refining MEP coordination diagrams within container shell orientations. Construction documents now guiding optimized prefabrication leverage modular techniques permanently situating containers through concrete grade beams constructed below Frost lines. Foundations integrate conduit chases delivering comprehensive communications backbones to every container power/data interfaces arranged accessibly throughout. Partnerships with prefabricaters ensue standardized shop drawings streamlining cross-laminated timber, siding and roofing fabrication.
Modular Component Manufacturing
Selected prefabricators’ controlled factory environments precision-cut wall panels, trusses and building systems per construction documents technical specifications. Wall framing now adopts durable corrosion-resistant galvanized steel C-channel grids sized compatibly inserted through containers’ standard openings. Roof and floor decking integrate rigid insulation achieving stringent code mandated thermal envelopes. Quality assurance inspectors ensure components structurally graded and air barriers intact throughout component assemblies transported efficiently on-site.

Onsite Module Placement & Integration
Expert lift crews mobilize modules effectively onto concrete foundations bolting steel frames squarely to pads circumventing jobsite erection complexities as MEP subcontractors professionally installing pre-routed conduit chases, ductwork, piping and wiring harness trays interconnecting containers planned elevations flawlessly. Exterior finishes, doors and windows encapsulate conditioned living shells rapidly winterized before interior tradespersons meticulously installing drywall, flooring, fixtures and appliances tailored through client involvement delivering turnkey living spaces.
Landscape Architecture & Infrastructure
With systems commissioned, landscape designers fulfill outdoor room programs incorporating furnished container courtyards, raised vegetable gardens, permeable pathways intuitively flowing between structures. Hardscaping patterns thoughtfully screen auxiliary buildings discreetly housing heat pumps, battery backups and solar arrays powering net-positive container villages sustainably off-grid. Collaborative processes harness modular construction’s versatility providing remote living through energy-efficient prefabricated container architecture.

Project Commissioning & Turnover
Comprehensive building performance testing validates container home designs meeting stringent energy codes prior final inspections clearance. During client walkthroughs, general contractors orient future residents demonstrating systems functionality and maintenance requirements. With landscaping establishing sense-of-place, homeowners receive keys to bespoke steel container residences poised efficiently adapting contemporary lifestyles within extraordinary settings through sustainable redevelopment of formerly idle industrial materials.
Conclusion
Steel frame prefabricated container architecture serves as testament to construction’s potential beneficially reusing discarded commodities meeting evolving housing demands. Collaborative design-build processes cultivate modular living environments thoughtfully optimized for resident well-being through passive design acumen, prefabricated coordination and client self-determination enabling customized universal design. Looking ahead, building integrated PV and battery backup innovations promise further bolstering off-grid container communities’ energy independence through scaled prefabrication addressing rural development priorities equitably and sustainably.

Related news
-
Lida Group designs modular steel framed units for fast track construction of prefab student housing using structural insulated composite sandwich wall panels.
2024-09-26 16:24:50
-
Industrial parks commission Lida Group to design standardized structural steel framing for long-span manufacturer spaces requiring clear columns and HVAC integration.
2024-09-25 14:48:19
-
Prefab experts at Lida Group debut new structural insulated sandwich panel technology for panelized construction of steel framed commercial and emergency accommodation.
2024-09-26 13:53:41
contact us
- Tel: +86-532-88966982
- Whatsapp: +86-13793209022
- E-mail: sales@lidajituan.com


