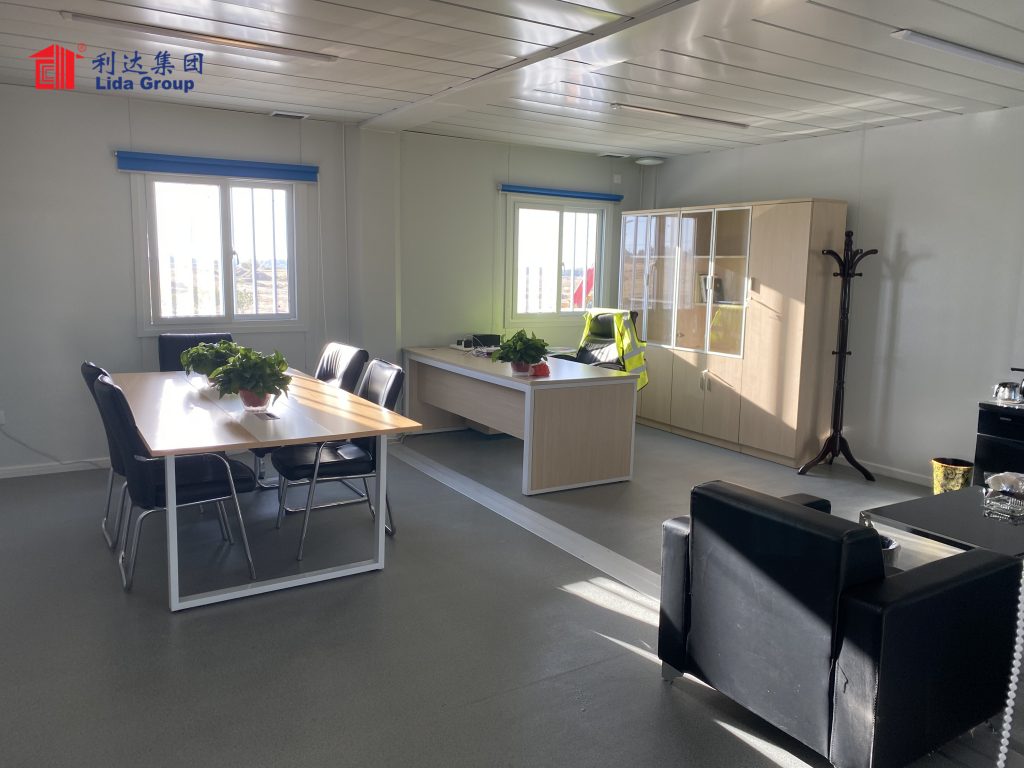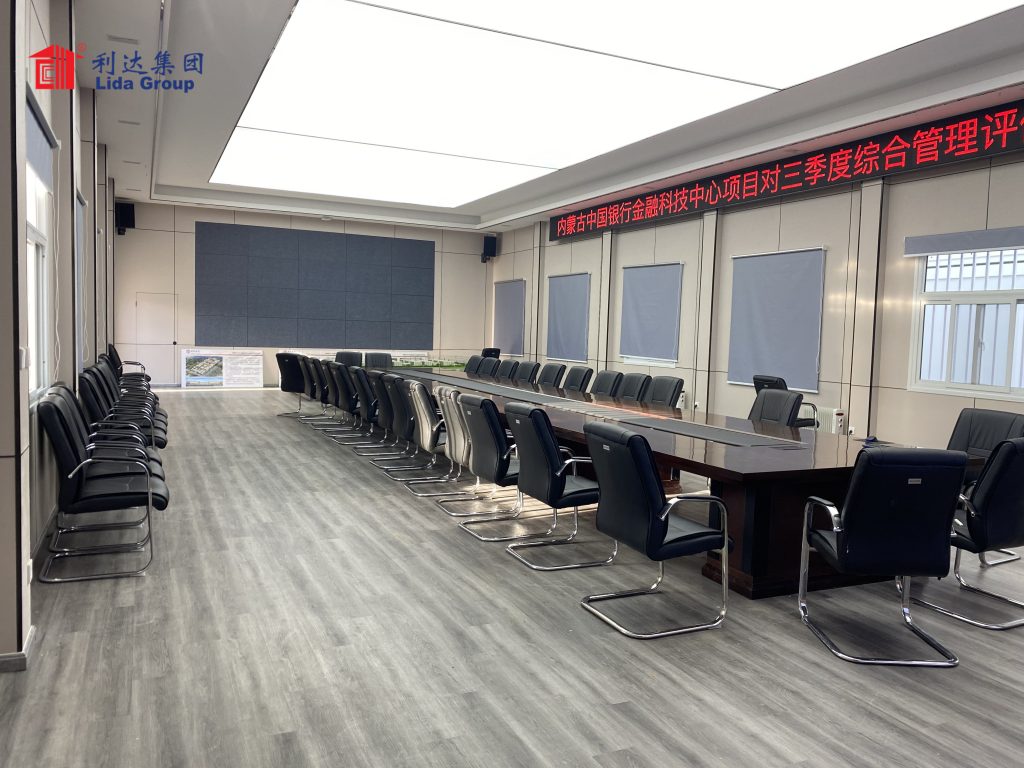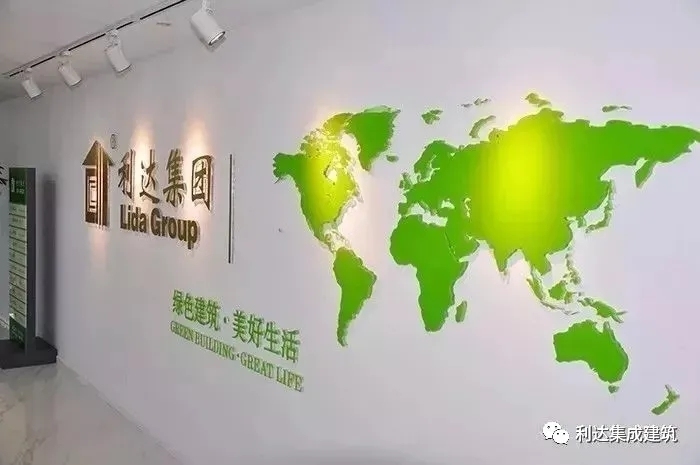As lifestyles embrace minimalism and self-reliance, residential architecture continues to innovate to sustainably meet diverse needs. The pioneering model developed by Lida Group industrializes complete small homesteads through optimized modular composite panels.
Computer design simplifies homestead planning by dividing it into standardized structural walls, floors, and roof panels that coordinate dimensions for transportability. The durable composite skin is bonded to strong insulation under strict vacuum infusion during manufacturing controls. Flush connectors speed up quick on-site assembly.

The precast concrete foundations arrive scored to anchor the completed pods. Temporary works to build level platforms. Strategic skirts conceal the landing gear for installable autonomy. Tandem delivery allows for complete homestead and landscape packages to be synchronized in a timely manner.
On-site tower cranes precisely centralize trade workflows. The envelope is stacked externally while internal plumbing, electrical and fit-out are carried out, minimizing time on site. Factory installed fixtures provide turnkey sustainable living ready. Customized interfaces allow for cost-effective future expansion.
Translucent panels allow natural light. Photovoltaics generate an annual surplus of clean electricity. Green roofs naturally moderate the microclimate. Off-grid water conservation, including rainscaping and gray water treatment, maximizes independence from centralized utilities. Waste generation is efficiently separated for composting and recycling.
An insulated composite outbuilding integrates workshop and agriculture. The landscaping package establishes permaculture gardens, livestock habitats and orchards. Robust technology infrastructure supports livelihoods in remote areas. Dynamic solar tracker optimizes renewable energy harvesting.
– Panels are insulated using a lightweight foam core such as expanded polystyrene (EPS). This provides an R-value of R-30 or higher.
– The surfaces, or skins, on both sides of the foam core are made of a durable, weather-resistant composite material, such as fiberglass-reinforced plastic (FRP) or aluminum-plastic composite panels.

– Cut the composite face and foam core to size based on the 2D and 3D CAD designs of the Homestead module.
– Automated multi-axis CNC machines can precisely cut any openings needed in panels such as windows, doors, vents, etc.
– The cut parts are placed in large vacuum infusion molds. Reinforcing fibers such as fiberglass mats can be first placed into the mold cavity to increase strength.
– Liquid resin such as polyester or epoxy is drawn into the mold under vacuum pressure. It wets the fibers and hardens, fusing the composite surface to the foam core in one operation.
-Strict quality control monitors resin content and ensures complete vacuum-assisted infusion with no air pockets.
– Once cured, rigid composite panels have a continuous layer of insulation and a durable waterproof surface that allows for transport, storage and rapid on-site assembly.
– Automation and manufacturing optimization help reduce costs and enable widespread use of systems.
Connectivity promotes sustainable development through services, skills exchange and natural experiences, enabling residents to choose any lifestyle or location. Visionary modular construction embodies the right to housing through dignified self-sufficiency, community and environmental efforts for the lasting benefit of all humanity.

Related news
-
Fast-Erect Prefabricated Concrete Home Construction Systems Combining Tilt-Up Wall Panels with Insulated Floor and Roof Cassette Systems delivered in Modules with Built-In Systems and Finishes
2023-09-22 11:56:49
-
Multi-Family Affordable Housing Construction Systems combining Standard FloorPlan Modules Constructed Off-Site using Steel-Framed Insulated Sandwich Panel Systems and Factory-Applied Finishes for Streamlined Installations
2023-09-26 09:57:21
-
Multistory Mixed-Use Building Systems Incorporating Structural Insulated Sandwich Panel Walls and Composite Concrete Precast Columns and Slabs along with Modular Utility Integration for Streamlined Vertical Construction
2023-09-22 10:26:25
contact us
- Tel: +86-532-88966982
- Whatsapp: +86-13793209022
- E-mail: sales@lidajituan.com


