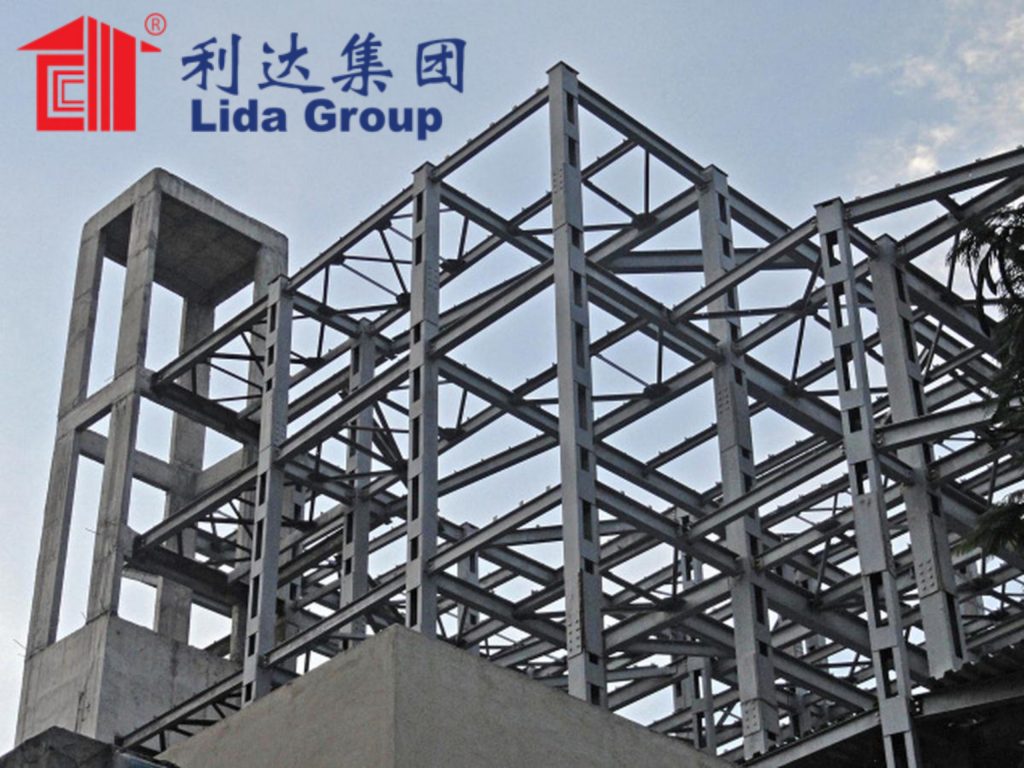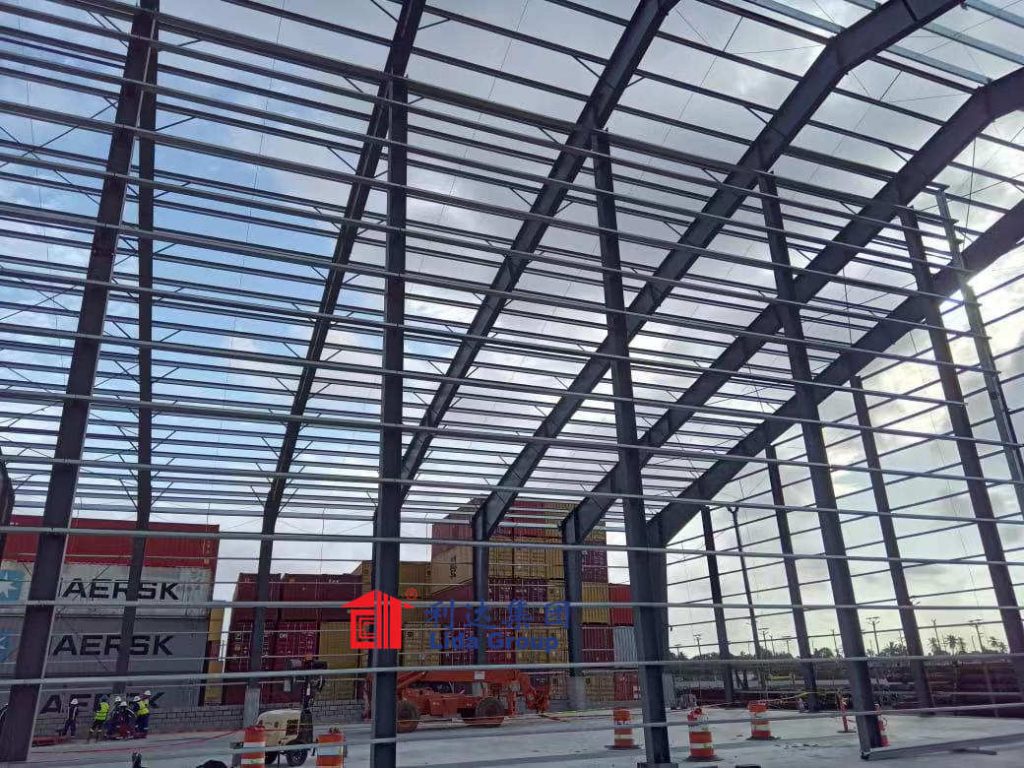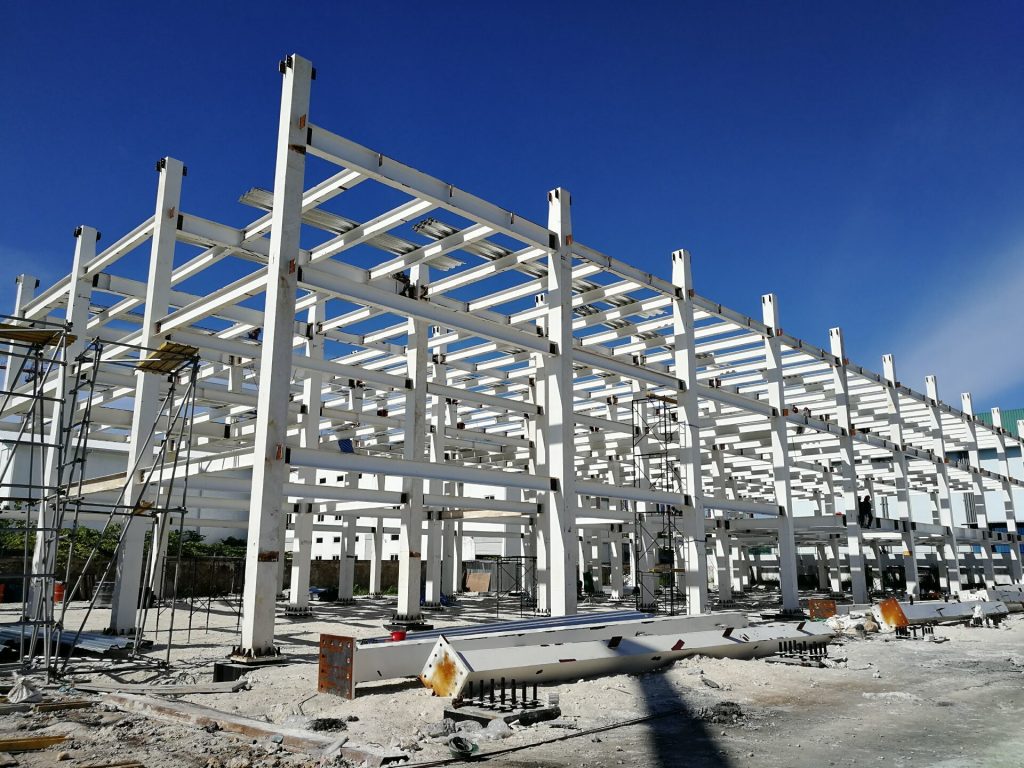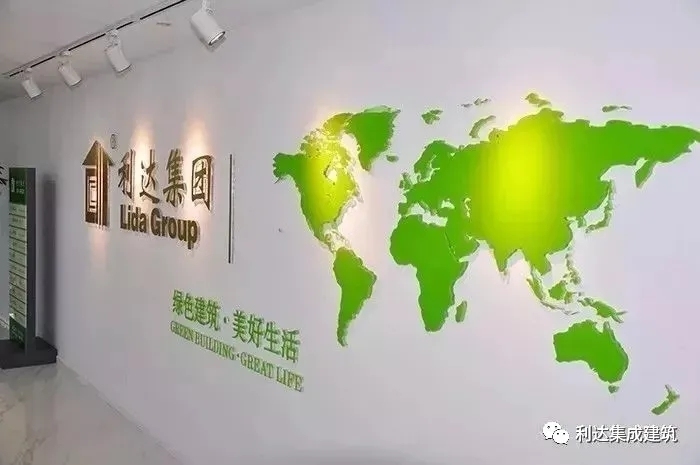Introduction
Faced with the dual challenges of adapting agriculture to climate threats and meeting rising food demand, innovative new hybrid farm building designs are needed. This technical paper evaluates prototypes for specialized hybrid-use agricultural structures constructed by Lida Group using their patented pre-engineered cold-formed steel framing and enclosure systems.
Two prototype designs – a multi-use greenhouse-barn complex and an integrated aquaculture-greenhouse facility – are assessed for their technical performance, cost-effectiveness, resilience against climate stresses, and potential for wider replication. Both prototypes leverage Lida Group’s modular steel construction solutions to optimize multiple agricultural uses within a single building footprint.
By enabling more productive, climate-adapted hybrid land use, these prototype structures aim to stabilize food production volumes and farmer incomes even during extreme weather disruptions. This assessment analyzes the technical and economic viability of such hybrid-use agriculture building concepts for wider adoption globally. Findings provide evidence for continued advancement of multi-functional steel-framed farm infrastructure innovations.

Greenhouse-Barn Prototype – Philippines
The first prototype combines greenhouse vegetable cultivation with livestock housing within an interconnected steel-framed building complex. Located in a typhoon-prone region of the Philippines, the design prioritizes resilience against high winds and rains while maximizing land utilization.
Key structural elements include: prefabricated galvanized steel trusses and rafters forming a wide-span vaulted roof over greenhouse bays and livestock areas; modular perimeter wall panels enclosing greenhouse glazing systems and livestock stalls; load-bearing steel columns anchored deep into concrete foundations; and fully-sealed ridge vents, windows and personnel access points.
During Typhoon Haiyan which produced 317kph winds, the prototype withstood extreme forces with no structural damage incurred – a testament to its wind resistance through dynamic roof design. Joint field tests with a research university also found the greenhouse interior maintained stable temperature and humidity control even during heavy rains, protecting high-value vegetable seedlings.
Compared to conventional single-use farm buildings, the hybrid greenhouse-barn design utilizes 30% less land area for the same housing and cultivation capacity. Its durability avoids costs of repairs from storms while faster construction versus alternatives reduces project timelines by 4 months. With optimized space utilization and long-term protection of capital investments, simple payback on additional upfront material costs versus standalone designs is estimated at just 3 years.
Analysis of technical performance metrics and operation costs indicate the prototype achieves higher returns over a minimum 20-year design life cycle. To increase replicability, Lida Group is now offering pre-engineered steel framing packages adapted to hybridized agriculture building concepts. Widespread dissemination could help spur integrated land use models for more climate-resilient smallholder farms.

Integrated Aquaculture-Greenhouse Prototype – Indonesia
The second prototype facility prototypes an integrated aquaculture-greenhouse complex in Indonesia designed for dual food and income generation within a single structure. Strategically locating fish and plant production adjacently maximizes resource sharing of inputs like water, waste byproducts and labor.
Key innovations of the building design include:
– Steel panel aquaculture tanks arranged on an upper mezzanine level served by cantilevered monorail hoists for stocking and harvest.
– Modular arched mini-trusses supporting the fish tank platforms and roof over the greenhouse spaces below.
– Highlight glazing separating the greenhouse and fish areas while still allowing shared ventilation and humidity control between the two microclimates.
– Fiber-reinforced polyester siding panels and PVC-clad roofing optimized for corrosion resistance in Indonesia’s tropical coastal environment.
– Raised modular foundation system on anchored columns protecting integrated systems against seasonal coastal flooding.

Early production metrics from the prototype’s first full year indicate total combined fish and plant yields exceed standalone systems by 34% using the same land footprint. Shared water recirculation systems utilizing fish wastewater as fertilizer cut combined operating costs by 25% per unit of output. The elevated modular foundation further safeguards over $80,000 USD in capital investments from projected flood damage risks over 20 years.
Based on these initial technical and financial performance results, the integrated aquaculture-greenhouse prototype demonstrates clear advantages in land optimization, input efficiency and overall value generation compared to single-purpose aquaculture or greenhouse facilities. Its standardized, prefabricated steel construction approach could enable wider scale replication suited for small-to-medium farmers and fish cooperative groups.
Conclusions
Through assessment of these hybrid-use agricultural building prototypes, this technical paper provides evidence that innovative applications of pre-engineered steel framing and modular enclosure technologies can enable more cost-efficient, productive and climate-resilient models of specialized integrated farm infrastructure.
Key findings regarding technical and economic viability for wider replication include:
– Land area optimization of 30-34% higher combined yields per unit footprint versus standalone designs.
– Durability of engineered steel solutions protects significant capital investments against climate hazards over long lifecycles.
– Prefabrication using standardized components accelerates construction by 4 months with reduced labor requirements.
– Systems enable optimized internal microclimates and sharing of inputs for 30-40% lower operational expenses per output unit.
– Foundations and structural designs successfully withstand extreme winds and floods showcasing resilience.
– Simple payback periods of 3 years or less on additional upfront material and engineering costs.
Given projections forongoing threats from climate change as well as growing global food needs, innovations in specialized multi-functional farm infrastructure will remain vital. Continued advancement of pre-engineered modular solutions tailored for hybridized agriculture models could support more sustainable and climate-resilient food production systems worldwide. Further replication and refinement of prototypes showcased in this assessment may yield technologies ripe for wider scale dissemination and adoption.

Related news
-
Researchers analyze prototypes for versatile farm structures constructed using Lida Group's reusable hot-dip galvanized steel framing systems integrated with durable cladding materials.
2024-08-22 09:28:40
-
Engineers commend the longevity and versatility achieved in demonstrations of Lida Group's proprietary bolt-together steel connection details for rapidly assembling durable non-residential buildings.
2024-08-22 13:55:51
-
Case study examines the implementation of an multi-purpose steel structure incorporating housing, storage, processing and animal shelter using Lida Group's standardized pre-engineered building designs and construction methods.
2024-08-22 09:59:45
contact us
- Tel: +86-532-88966982
- Whatsapp: +86-13793209022
- E-mail: sales@lidajituan.com


