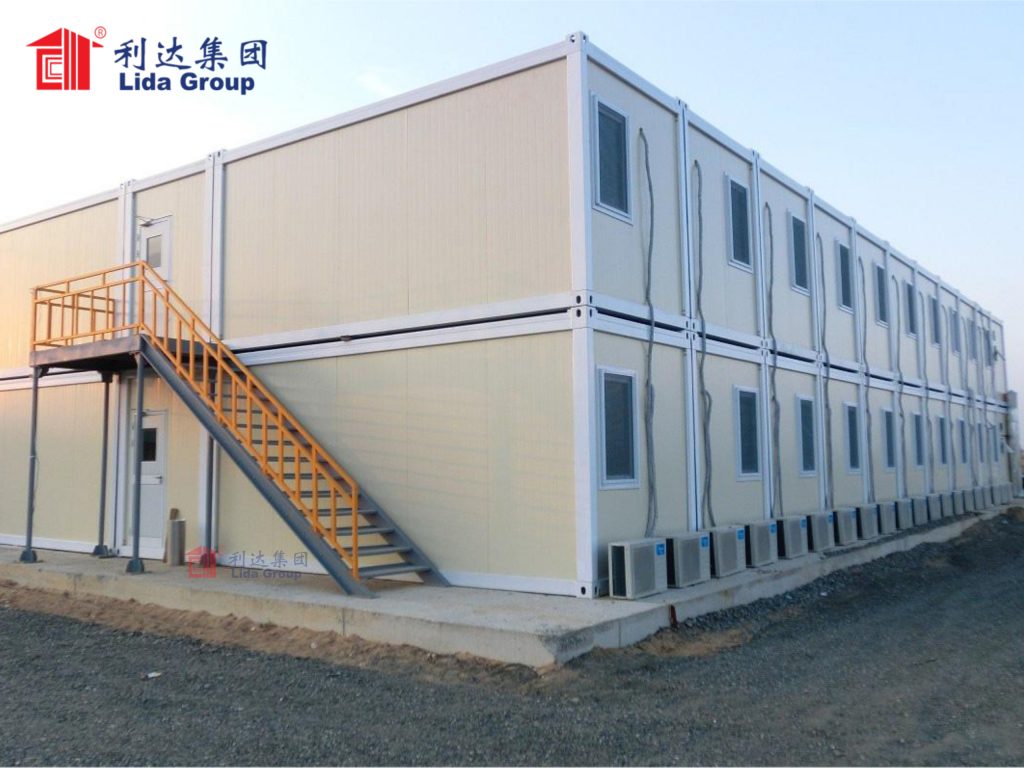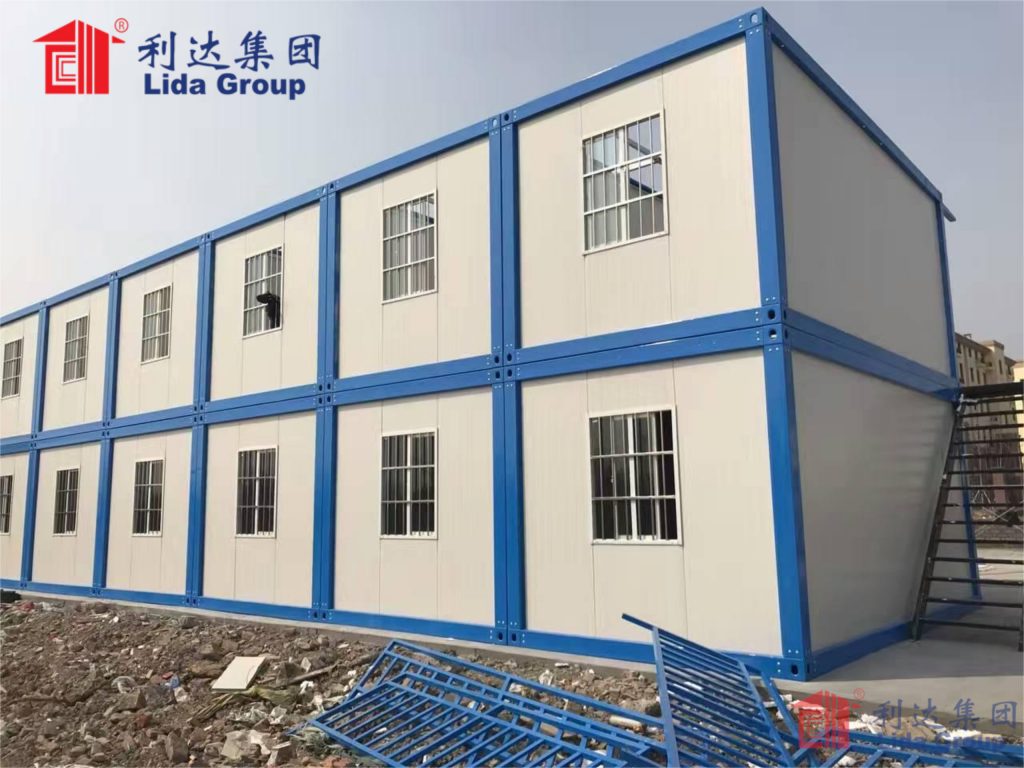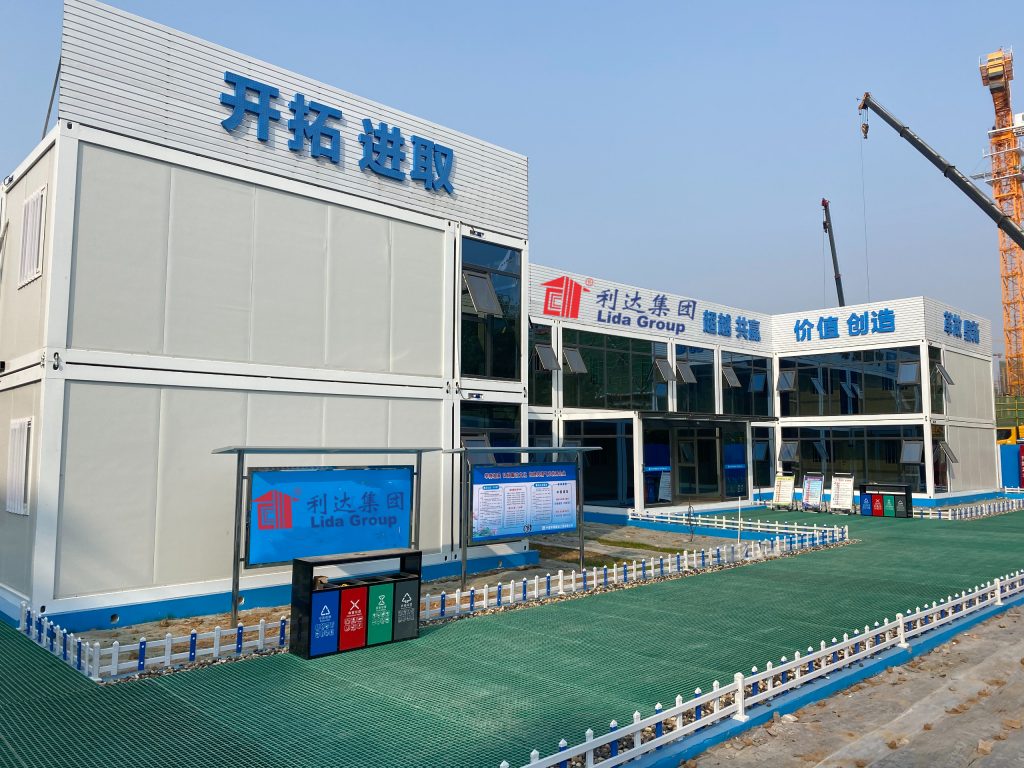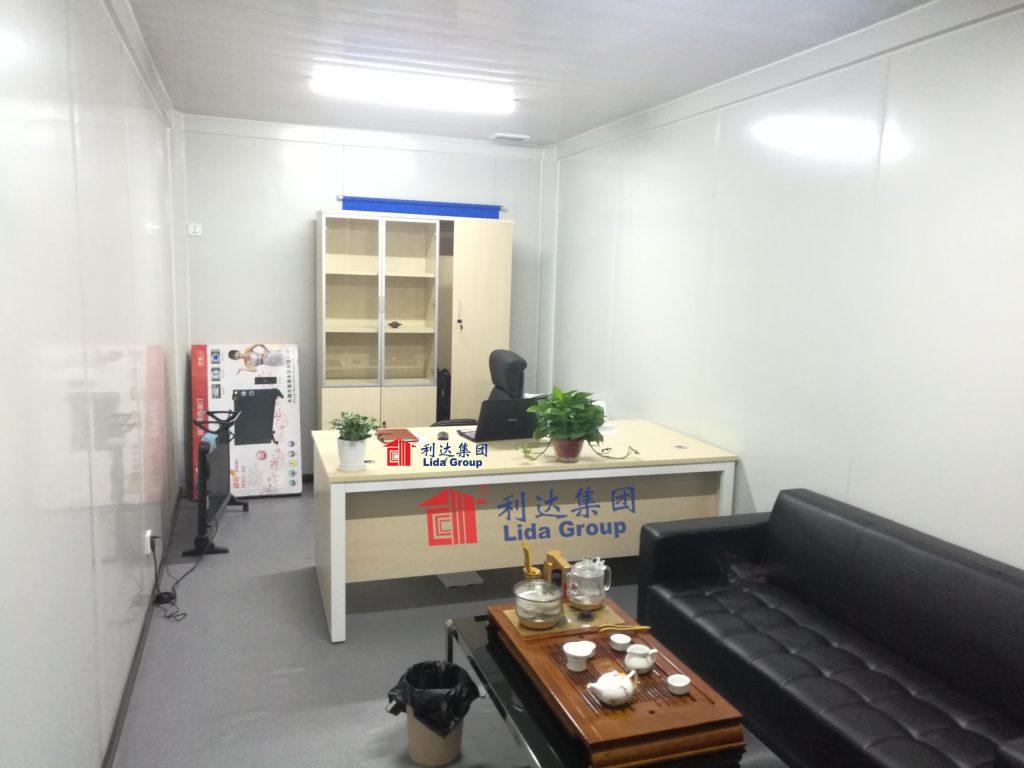Introduction
As urbanization transforms China’s landscape at an unprecedented scale, challenges arise ensuring safe and dignified temporary housing for vast migrant construction work forces. Steel freight container architecture adapted as workforce accommodations presents advantages including cost-effectiveness, transportation modularity enabling deployment near remote job sites, as well as durability against environmental hazards common at development zones. This in-depth article examines collaborative planning processes efficiently designing and deploying customized prefabricated container housing complexes nationwide.
Project Inception and Planning
Project scoping begins through discussions between general contractors, local government planners, and experienced modular builders. Initial meetings outline projected workforce populations, construction durations, as well as available land parcels and utility infrastructure at potential sites. Comprehensive workforce surveys profile demographics to strategize housing typologies, amenities, and communal layouts encouraging wellness. Site analyses through drone photography and on-foot investigations map topographies, existing structures, and environmental conditions informing sensitive design.

Conceptual Site Planning
Building Information Modeling (BIM) allows virtual master planning optimizing modular footprints within securable perimeter fences positioned near active worksites yet removed from industrial vehicle corridors for safety. 2D schematics emerged consider future phases adding housing or facilities as populations fluctuate. Proposed building footprints undergo solar analysis ensuring ample daylighting reaches interiors. Surrounding landscape designs began incorporating sustainable storm water strategies like bioswales.
Modular Systems Coordination
Project engineers skillfully coordinate steel container framing interconnected between modular housing clusters through the BIM model. Finite element analysis validates foundation and structural connection details securely situating container volumes rigidly above grade without deforming under wind and seismic loads. Electrical, plumbing, communications, and security systems layouts emerged optimized for seamless rough-ins at container interfaces.

Modular Component Design
Prefabricators’ engineers draft component shop drawings translating BIM assemblies into production-ready construction documents. Standard 8’x40’ freight containers form basic housing modules arranged into larger complexes. Insulated rigid foam sandwich panels couple corrosion-resistant steel skins optimized through hygrothermal modeling crafting high-R durable envelopes. Interior layouts strategize furnishing efficient live-work-play spaces within tight footprints.
Sustainable Materials Selection
Project specifications prioritize locally-sourced, non-toxic materials minimizing embedded carbon. Photovoltaic-integrated metal roofing harvests renewable power while skylights maximize natural lighting. Fast-growing bamboo decking and fiber-cement siding require less maintenance than wooden alternatives. Factory-applied protective film on fixtures and hardware peels away easily post-installation.

Modular Production and Quality Assurance
Selected factories’ controlled environments precision-cut panels and frames calibrated strictly adhering to engineered drawings. Third-party inspection regimes oversee quality rigorously meeting performance criteria from envelope air-tightness to structural grace tolerances. Solar-powered generator hookups ready containers for remote worksites lacking utilities. Careful logistics deliver right-sized modules efficiently to distributed sites nationwide.
Installation and Commissioning
Mobile cranes efficiently locate modules onto foundations where installation crews expertly connect pre-routed mechanical and electrical rough-ins between cassettes. Exterior sheathing installed establishes weather-tight enclosures. Interiors receive integrated fixtures, appliances and furniture optimized for resident well being. Successfully commissioning housing passes pre-occupancy inspections with training provided orienting management teams.

Landscape Installation and Project Closeout
Hard scapes thoughtfully guiding storm water arranged around inviting green spaces and recreation areas enhancing quality of life. Sustainable designs incorporate rainwater harvesting, photovoltaics net-metering power to nearby worksites. Developers proudly transfer completed housing complexes to client stakeholders delivering shelter enabling China’s growth through equitable modular techniques respecting human dignity.
Conclusion
Prefabricated modular techniques establish standardized yet scalable living solutions respecting migrant populations supporting China’s vast urbanization and industrialization. Continuous innovation promises enhanced quality, connectivity and renewable off-grid capability accommodating future shelter needs sustainably worldwide by adapting underutilized resources efficiently through collaborative design.

Related news
-
Prefab Container Homes Detachable Container House Flat Pack Container House for Sale Prefabricated-Building
2024-09-27 14:37:31
-
Architects specify Lida Group prefabricated steel framed shelters made with bullet-resistant sandwich panels for overseas peacekeeper outposts.
2024-09-26 14:33:16
-
Lida Group steel framed big-box retail and industrial developments lauded for flexibility to modify interior layouts without disruption to hasten tenant move-ins.
2024-09-25 14:25:02
contact us
- Tel: +86-532-88966982
- Whatsapp: +86-13793209022
- E-mail: sales@lidajituan.com


