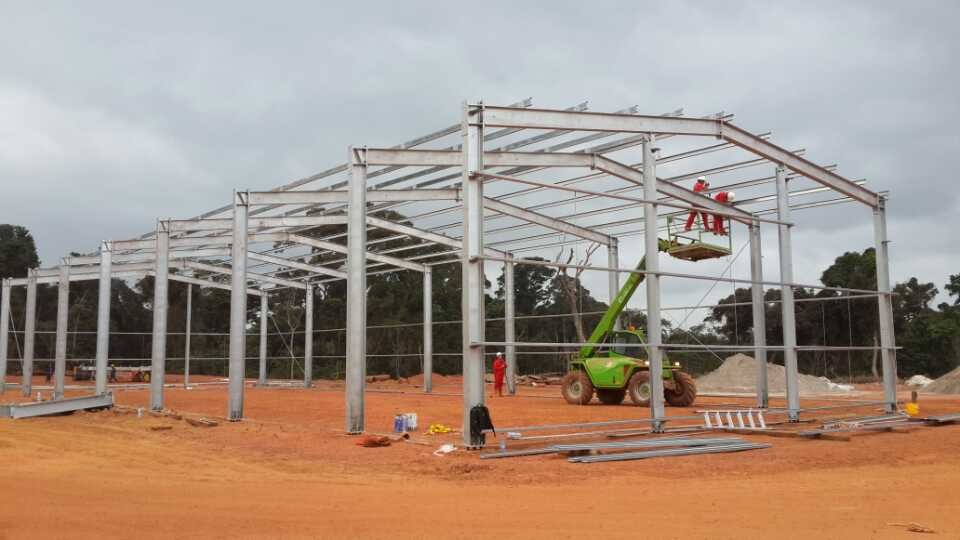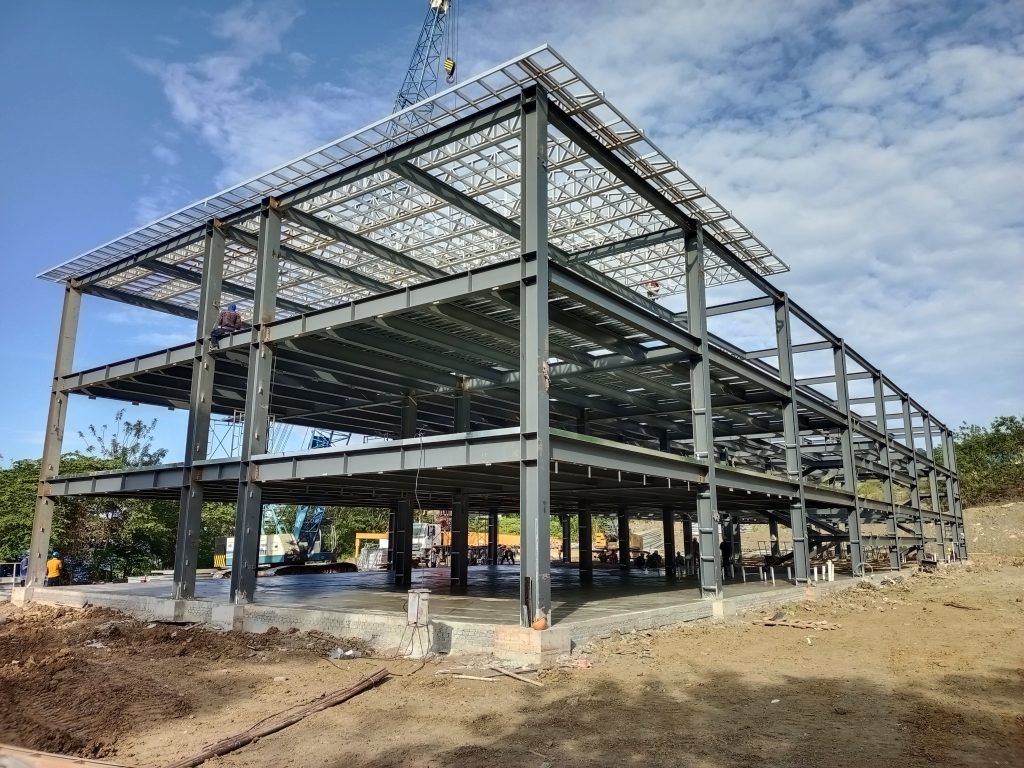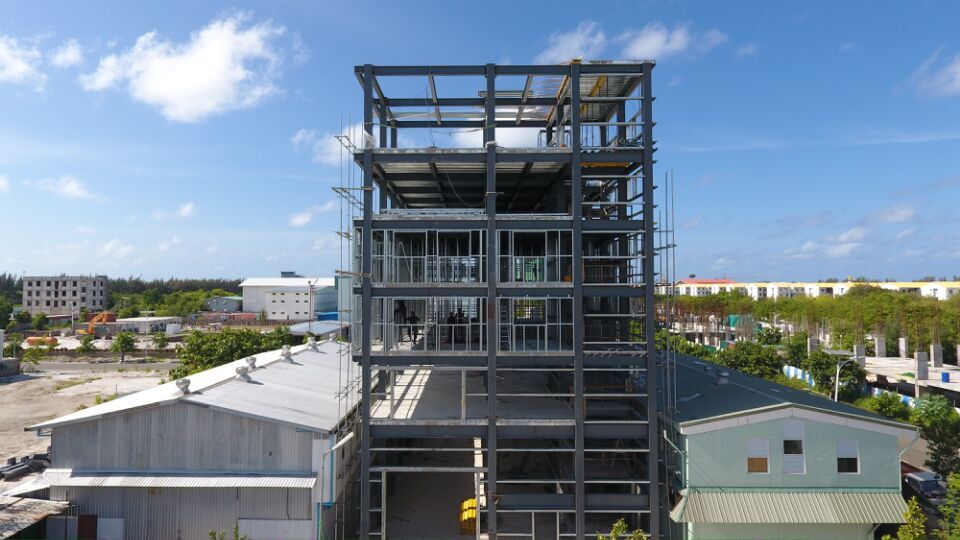In today’s on-demand economy, efficient warehousing supports seamless distribution of goods. Developers thus investigate maximizing usable cubic volumes within safety regulations. One firm partnered with Lida Group applying a compartmentalized structural design exponentially intensifying rentable space through standardized autonomous fire sections. This creative solution illustrates optimizing logistics real estate values by thoughtfully leveraging codes alongside durable construction.
Ever-increasing e-commerce volumes strain existing distribution networks. Legacy facilities seldom optimize cubic efficiencies due to code-mandated safety separations consuming floor area. Yet cramped buildings hinder multimodal operations synergizing within campuses. This developer recognized an opportunity developing density in step with evolving logistics while ensuring user protection. Their latest project targeted a prime in-fill location accommodating regional third-party logistics tenants.
After reviewing land constraints, preliminary designs proposed conventional steel-framed construction separated per code. However, standard fire walls reduced efficiency compared to clients’ requirements. Alternative compartmentalized systems yielded potential recovering lost space. The developer engaged Lida Group’s engineering experts exploring creative occupancy maximization within proven safeguards.

Lida Group customized structural steel framing compartmentalizing each building into self-contained fire sections without compromising vast column-free floorplates. Load-bearing steel members form autonomous pods segregating potential hazards. Strategically located utility penetrations maintainrated separations between enclosed areas. Modular construction standardizes section dimensions optimizing usable areas identically accommodating evolving operations.
Prefabricated components erect rapidly minimizing weather dependence. Robust structural bays support building loads up to gale forces with hurricane straps. Flooring consists of thickened concrete slabs accommodating lifting trucks transferring loads directly without concentrating weights. Raised docks interface logistics flows between isolated sections complying with codes.
Compartmentalized sections maximize vertical storage through taller 27-foot clear heights compared to lower ceilings dividing buildings horizontally. Maximized cubic yards satisfy taller inventory configurations boosting tenable holdings exponentially. Rooftop solar arrays contribute renewable power offsetting utility loads. Modular building information modeling coordinated components accurately maintaining autonomy.

Independent testing validates two-hour fire resistance between protected occupancies without compromising spacious column-free floorplates. Automatic closures isolate any incident enabling continuation across buildings. Backup diesel generators safeguard critical systems through prolonged outages. State-of-the-art fire suppression sprinklers contain rare incidents autonomously.
In addition to physical resilience, Lida Group’s intelligent design champions sustainability. Infill development conserves greenfields pursuing smart growth goals. Standardized sections streamline material usage minimizing waste. Load-bearing structural walls replace less durable barriers consuming more raw materials over lifetimes. Durable steel frames sustain optimized usages far exceeding typical 50-year building lifecycles before retrofitting or replacement.
Maximized cubic yards within each module accommodate evolving logistics flows. Tenants benefit from operational synergies co-locating within walkable multimodal campuses. Compartmentalization enables independent section rentals, purchases, or reconfigurations adapting portions individually to changing supply chains or new partnerships without disrupting active occupancies. Modular building scalability supports phased intensification projected beyond original plans.

This creative structural approach proved transformative for the local economy. Tripled densities accommodated prestigious tenants consolidating regional operations with hundreds of new jobs. Increased capacity supports sophisticated automation increasing regional specialization. Robust construction ensures continuity through natural disasters as climate changes.
In conclusion, this innovative compact art mentalized design illustrates optimizing value from logistics real estate through creatively applying code-supported safety frameworks. By thoughtfully leveraging codes through Lida’s engineering expertise, developable volumes exponentially intensified appealing to third-party logistics clients’ operational efficiencies. Standardized modules simplified phased expansion. Compartmentalization enabled modular scalability and autonomous reconfigurations maintaining continuous operations. Overall durable construction sustains future-proofed densities generating returns for decades exceeding conventional approaches vulnerable to functional obsolescence.

Related news
-
Campground invests in Lida Group's prefabricated container cabins assembled in days to boost seasonal accommodation through lean staffing months.
2024-10-16 15:35:43
-
Mobile home community invests in Lida Group's next-generation foundationless prefabricated metal framed modular homes constructed entirely in plant using structural insulated panels.
2024-10-12 16:56:49
-
Detachable Container Prefab Steel Home Office Prefabricated Dormitory Mobile Container House
2024-10-11 10:16:19
contact us
- Tel: +86-532-88966982
- Whatsapp: +86-13793209022
- E-mail: sales@lidajituan.com


