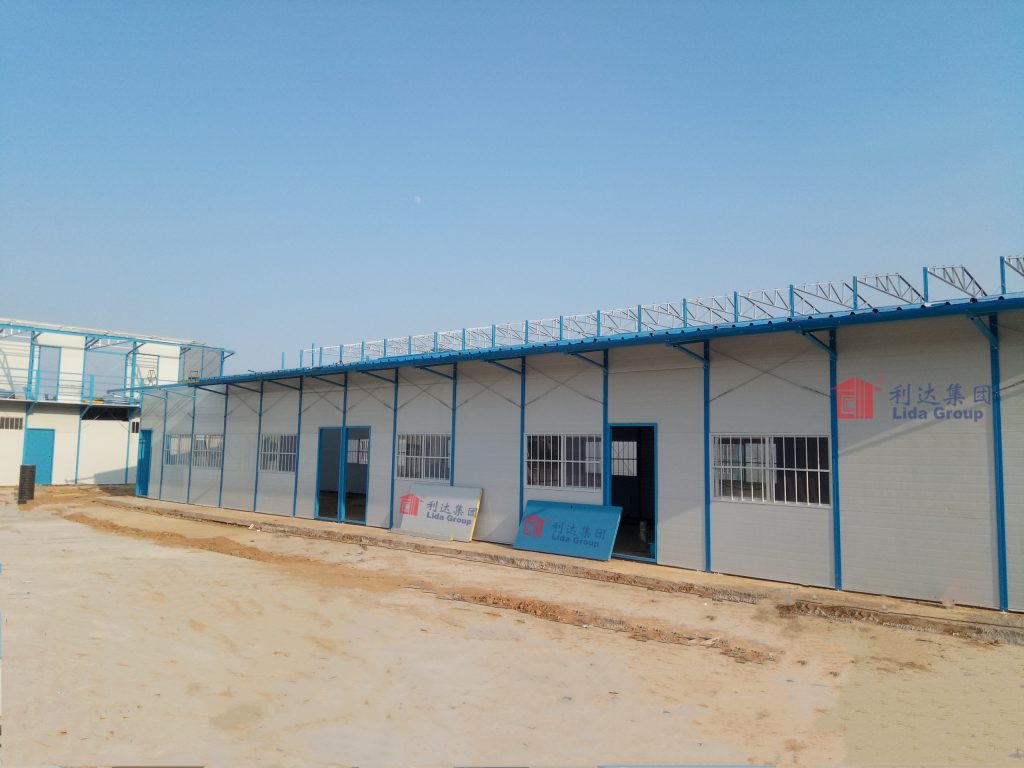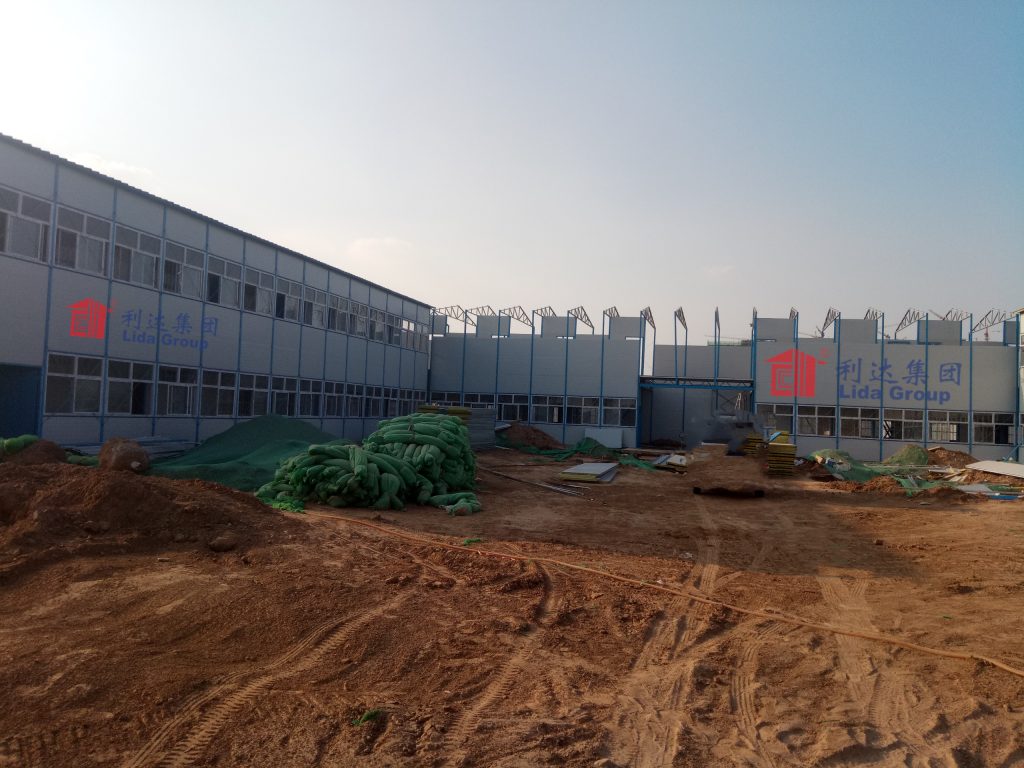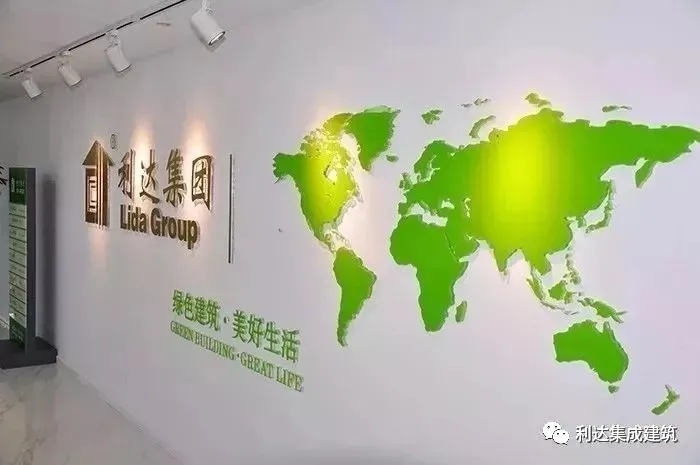Introduction
As climate impacts intensify mass displacement, innovative transitional settlement models supporting communities holistically are needed. This white paper assesses implementations of Lida Group‘s panelized construction deploying prefabricated housing, schools and clinics as integrated transitional settlements in Indonesia and the Philippines.
Case studies evaluate outcomes of standardized yet customizable multi-unit housing installations coupled with dedicated educational/healthcare facilities facilitating self-reliant communal living. Benefits analyzed include dignified consolidated shelter provision, optimized shared services enhancing resilience and continuity of care.
Findings provide evidence such integrated settlement models applied at scale can help vulnerable groups thrive amid rebuilding through empowering interim support adaptable to communities’ progression over multiple years. Widespread progressive implementation warrants advocacy and collaboration.

Transitional Village – Lombok, Indonesia
Following an earthquake, Lida Group customized 25m2 wall panel housing units installed within a secure perimeter integrating classrooms and clinics. Architecturally varied housing adapted through simple configurations accommodating 150 families semi-permanently:
Village design clustered housing near shared facilities while elevated bamboo groves enhanced privacy. Central cooperative kitchens/markets optimized resources. five classrooms and nurses station facilitated education/health needs as rebuilding commenced.
Officials commend integrated design streamlining access critical to stabilization and social cohesion supporting resettlement planning spanning several years.

Transitional Neighborhood – Eastern Samar, Philippines
Following catastrophic typhoons, a neighborhood prototype situated 100 wall panel homes encircling central evacuation shelters doubling as school/clinic complexes. Modular additions scaled housing over 3 years:
Standard shelter center housed learning/health provisionally while partitions scaled to classrooms/wards. Raised foundations safeguarded assets and access up to Cat5 storms’ landfalls as permanent rehousing materialized incrementally.
Officials acknowledge optimized design strengthened recovery and reduced vulnerability over the long-term amid ongoing climate threats through harmonized interim support systems and phased permanent redevelopment.

Conclusions
Evaluating implementations demonstrated panelized construction techniques deploying integrated transitional settlements stabilize vulnerable groups through communities’ protracted resettlement resiliently.
Key benefits included:
– Consolidated yet adaptable shelter provision dignifying circumstances
– Holistic shared services enhancing health/continuity through multiple disasters
– Phased redevelopment optimizing interim and permanent development
– Social cohesion and self-reliance through clustered community-scale designs
Evidence affirms such innovatively engineered solutions merit widespread implementation through collaborative partnerships to strengthen resilience globally amid growing climate challenges.

Related news
-
Official recognizes dignified, semi-permanent shelter options enabled by Lida Group's prefabrication system deploying structures assembled from composite wall panels.
2024-08-26 11:54:29
-
Feature profiles pilots of Lida Group's scalable prefab system providing customized housing, classrooms and clinics rapidly installed near shifting communities.
2024-08-26 15:47:55
-
Academic research introduces new framing and enclosure innovations expanding applications of Lida Group's engineering technologies for durable specialized agriculture buildings.
2024-08-16 16:35:51
contact us
- Tel: +86-532-88966982
- Whatsapp: +86-13793209022
- E-mail: sales@lidajituan.com


