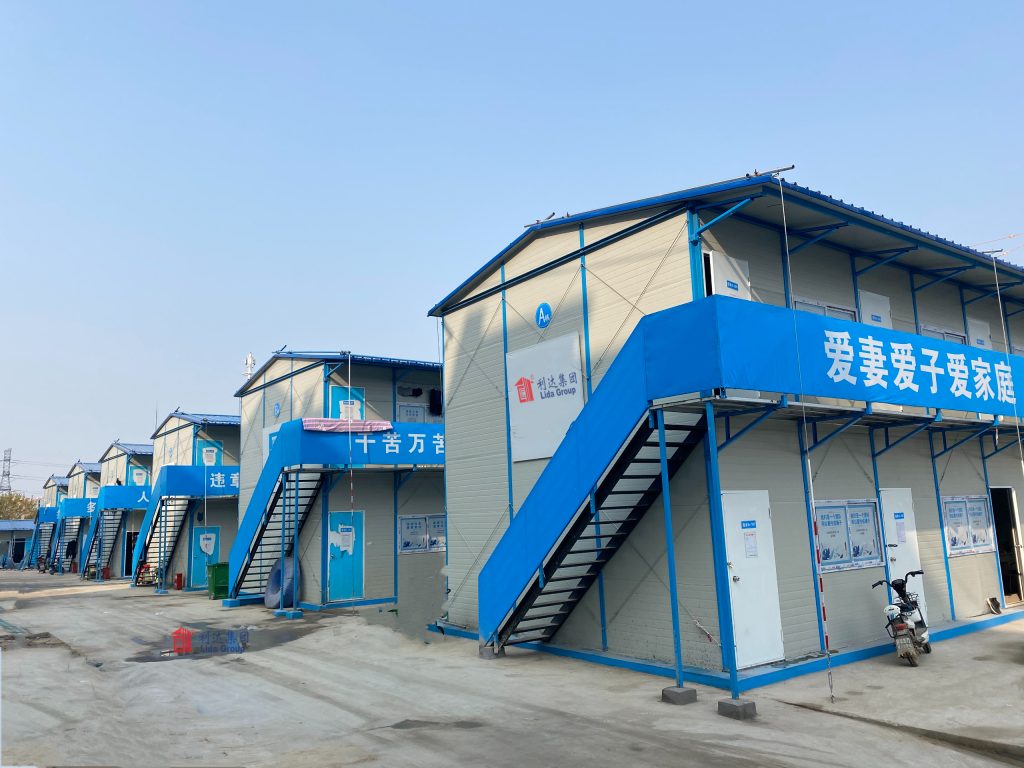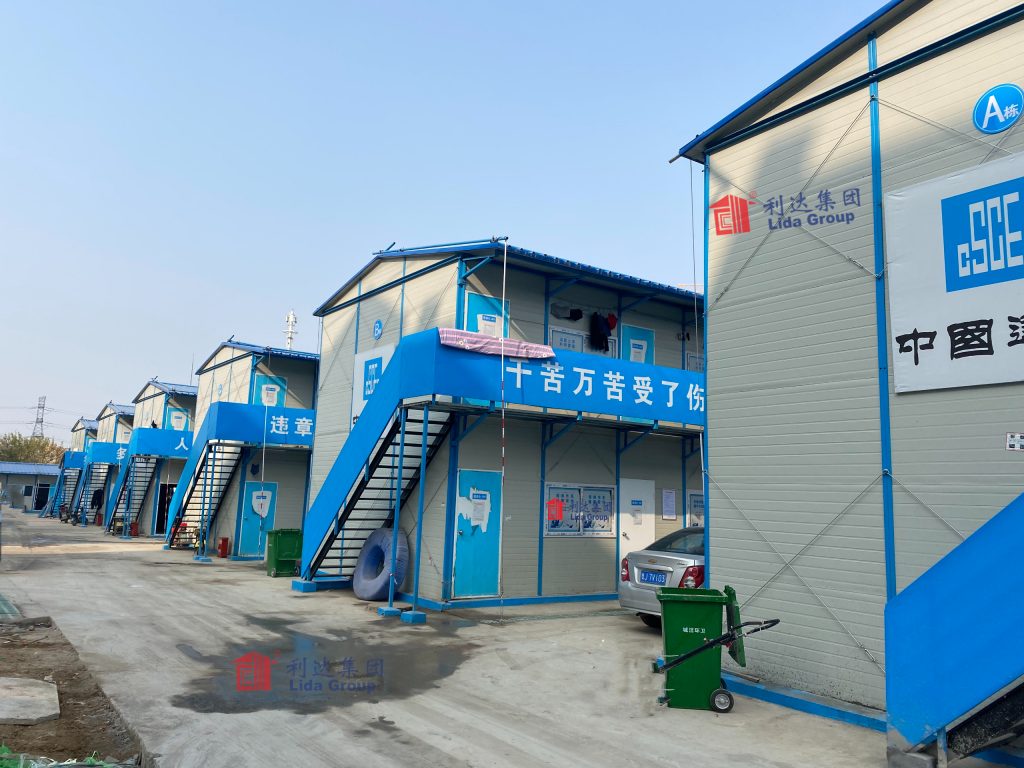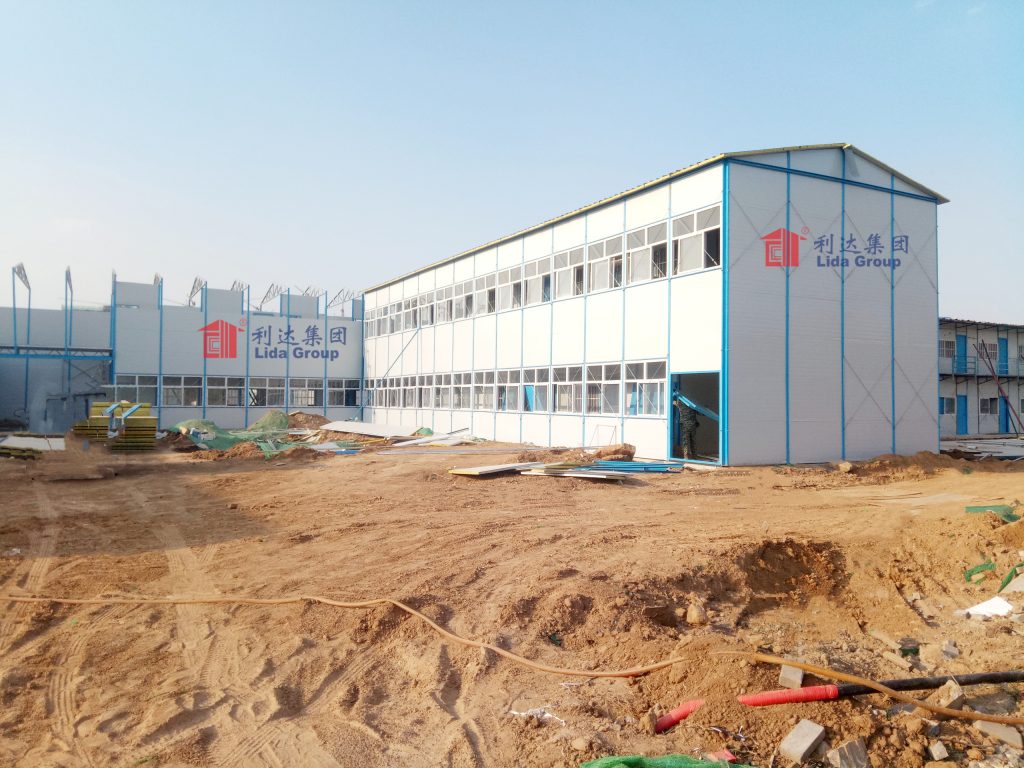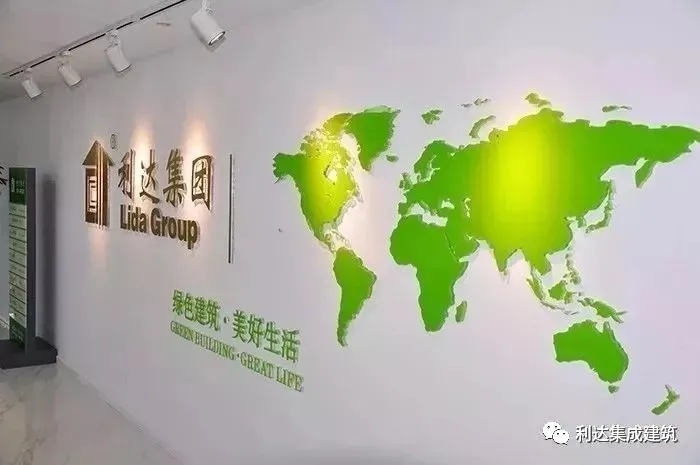Global industries operating in remote locations require sustainable approaches to house transient workforces near long-term jobsites. This white paper assesses applications of Chinese manufacturer Lida Group‘s panelized construction techniques in developing integrated temporary settlements providing affordable, dignified housing plus supporting amenities for employees.
Early trials installed basic dormitory blocks assembled from prefabricated wall and roof panels. Field testing found lightweight structures erected quickly to accommodate short-term needs yet lacked integration. To fulfill broader vision, engineers evaluated settlements as complete communities.
Standardized layouts now organize mixed-use zones within compact footprints. Central courtyards maximize daylight penetration into multi-story residential wings arranged as inward-facing “villages”. Multi-purpose halls contain common kitchens, clinics and recreation. Modular planning streamlines installation sequenced like assembling interlocking blocks.

Prototypes installed at Congo’s Inga Dam project housed 3,500 staff through construction. Rows of apartments assembled in under 4 weeks surrounded central plazas. Prefabricated systems integrate services like telecom lines, solar water heaters and mini-grids. Strategic clustering permits phased scaling to fluctuating enrollments without constructing excess capacity upfront, reducing waste.
A Namibian uranium mine implements the integrated model semi-permanently. Mass-timber structures replace panel walls to withstand desert seasons. Sustainable designs incorporate ventilated facades, rammed earth infill and indigenous vegetated roofs harnessing passive solar principles. Curving forms reference cultural heritage. Amenities include classrooms, workshops and clinics serving local pastoralist communities for education and healthcare access now distant from population centers.
Observing successes, engineers expanded facility types within footprints under 150,000 sqft. Prefabricated cafeterias now contain commercial demonstration kitchens while workshops double as vocational training centers. Childcare pavilions integrate playrooms and early learning classrooms. Integration streamlines transitioning structures repurposing post-occupancy as schools and community centers.

Modular planning permits tailoring layouts regionally. South China settlements organize compact high-rises around podium gardens maximizing density. Indian installations arrange single-level housing courtyards blending vernacular precedents. Australian townships disperse clusters amid landscaped precincts reducing bushfire risks through separation. Standardized templates adapt cross-culturally according to climate, social practices and urban traditions.
Siting strategies consider post-occupancy legacies. Norwegian offshore rig tenant communities coordinate panel assembly then detach modules transporting housing ashore repurposing as assisted senior apartments. Decommissioned mining facilities in Mongolia transform settlement wings into modernized herder’s complexes. Reusable components optimize structures’ lifespan values sustaining local economies.
Integrating feedback expands functionality. Ghanaian cocoa plantation prototypes integrate research greenhouses within podia supplying seeds and expertise supporting smallholder farmers. Malaysian resort townships refine multi-use zones containing business incubation hubs pairing tourism infrastructure’s temporary seasons with entrepreneur training programs.

A Singapore desalination plant settlement integrates production, operations and workforce housing into a 750,000 sqft compact carbon-neutral district. Here, modular layouts string prefabricated process buildings, solar arrays and employee apartments into cohesive industrial park micro-districts replicable as standardized planned community templates.
Assessments validate integrated techniques meeting diverse needs cost-effectively. Standardized planning streamlines settlements 30-50% faster than site-built equivalents. Panelized modular construction reduces materials 30% versus stick-built with over 90% reused or repurposed post-occupancy. Renewable systems lower utilities 30-50%. Feedback shapes emerging best practices optimizing settlement footprints as adaptable yet low-impact integrated solutions worldwide.
This white paper concludes prefabricated panelized construction enables economical integrated temporary settlements providing quality workforce housing plus essential services and future redevelopment potentials. Modular layouts replicate compact, dignified living quarters suited globally with minimized footprints and waste. Strategic integration improves community well-being for employees living remotely with optimized post-use benefits. Ongoing refinement cultivates scalable models addressing accommodation demands sustainably from isolated jobsites to master planned communities.

Related news
-
Report examines pilot installations of Lida Group's pre-engineered temporary dormitories providing affordable, versatile housing for workers using insulated composite panel construction.
2024-08-30 15:34:49
-
Researchers study prototypes for modular prefab employee housing constructed using Lida Group's lightweight composite wall panel system for temporary work sites.
2024-08-30 14:56:00
-
Case studies examine implementations of Lida Group's standardized dormitory designs featuring insulated composite panels to rapidly house seasonal laborers near remote agricultural operations.
2024-08-30 15:01:50
contact us
- Tel: +86-532-88966982
- Whatsapp: +86-13793209022
- E-mail: sales@lidajituan.com


