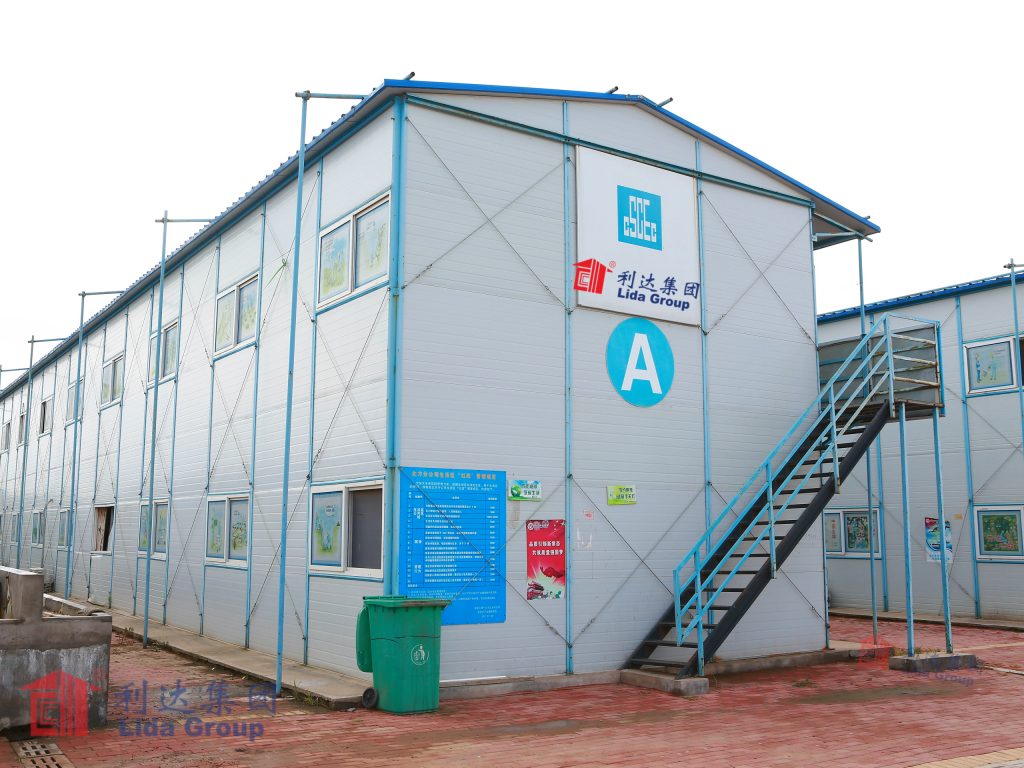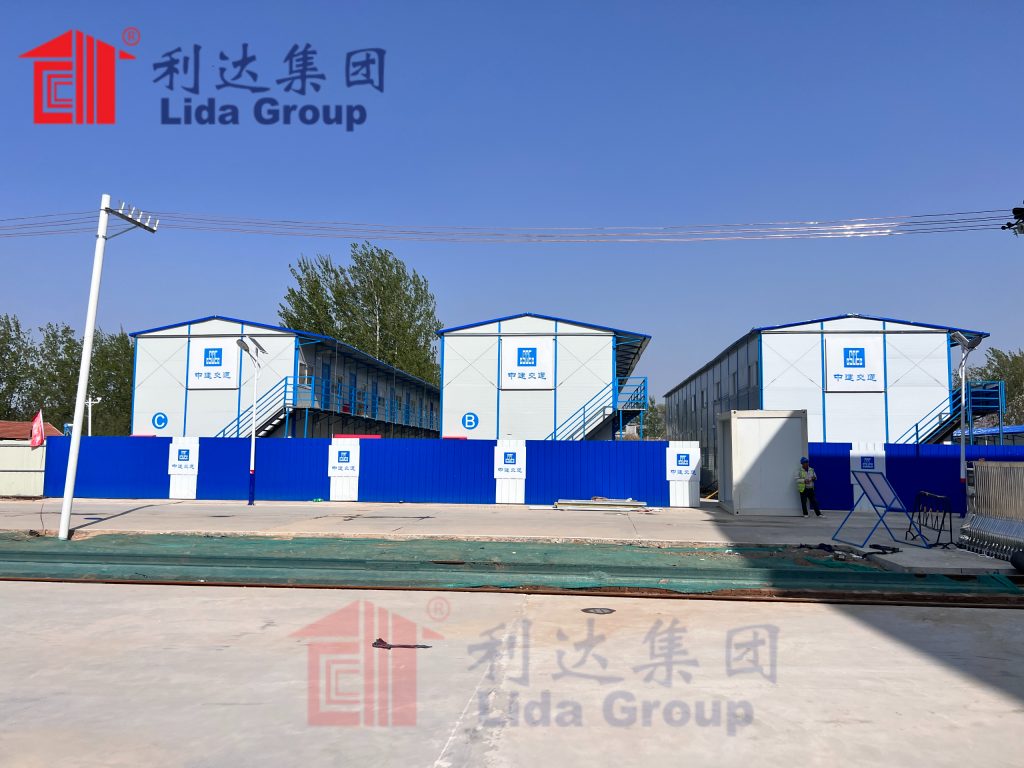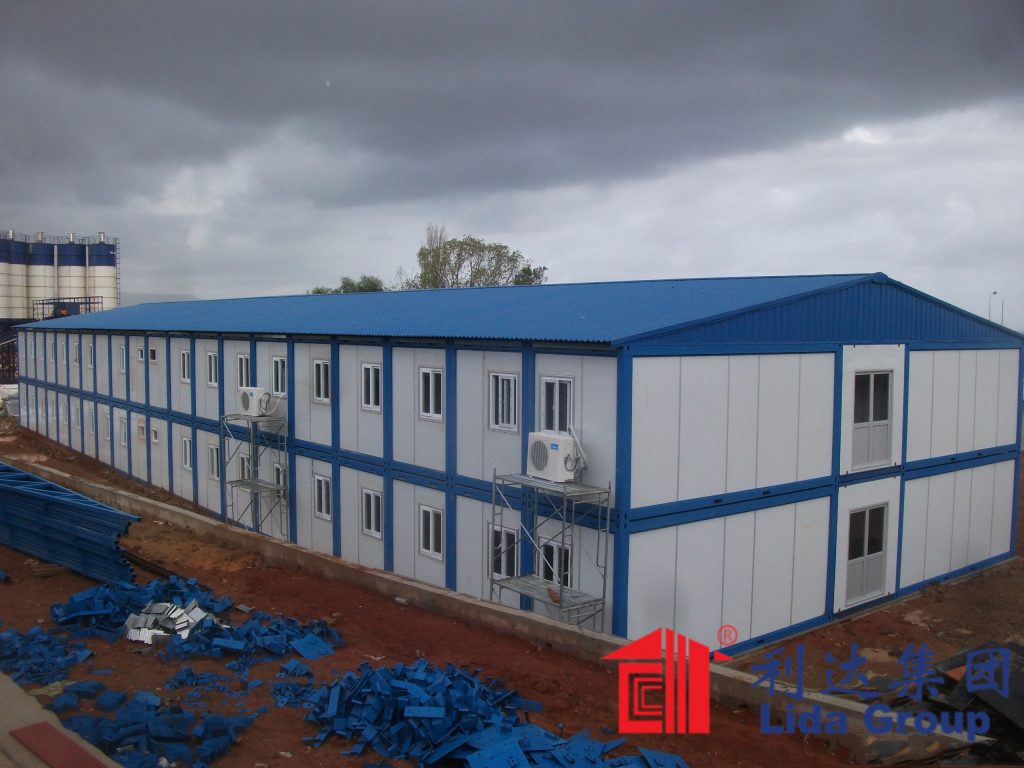Evaluation of Prefabricated Steel Frame Shelter Solutions
As humanitarian crises displace greater numbers worldwide, transitional shelter demands scalable structures balancing rapid deployability with livability, sustainability and cultural appropriateness. A recent white paper analyzed Lida Group‘s prefabricated steel-framed shelters constructed using their proprietary insulated composite wall panels and foundation connections. Researchers conducted extensive assessments of structural resilience, construction efficiencies, environmental impacts and community experiences employing these interim housing prototypes amid disasters and conflicts internationally. Findings provide key insights to optimize evolving temporary shelter standards.
Initially, material composition analysis deconstructed the insulated steel frame and composite panel designs. Researchers found lightweight yet rigid structural members fabricated via new press-braking forming techniques for shipping in compact flat-packs. Factory-connecting wall panels featured reinforced coating layers sandwiching insulating foam cores for enduring strength, insulation and waterproofing exceeding bare metal frames alone. Foundations trialed multi-use screw-jack piers efficiently adjusted via manual winches, providing resilient flooring decoupled from unpredictable subgrades. Overall compositions minimized on-site labor while achieving performance metrics suitable for interim shelter over transient occupancies.

Prototypes assembled represented typical 240ft2 single-room shelters. Within 72 hours of mobilizing prefabricated kits via trucks, untrained crews expertly erected complete structures requiring no heavy machinery – a tremendous installation time savings over wood or concrete approaches. Researchers observed intuitive connection fittings securely joining panels and structural members without special tools or trades. Foundations leveled precisely within minutes, able to reposition entire shelters easily as necessary. Evaluations confirmed rapid installability meeting urgent mass shelter deployment needs unmet by traditional construction alternatives.
Structural testing applied increasing simulated live and dead loads to prototype shelters, carefully monitoring member strains. No failures or plastic deformations occurred even at triple design limits, validating steel frames distributed stresses competently through interconnected panels. Foundations expertly withstood shifting soils without settlement or distortion under loads mimicking severe seismic shaking – crucial capacities for disaster-prone areas reliant on immediate transitional sheltering. Durability assessments exposed shelters to accelerated climatic simulation, similarly observing no degradation to structures or connections.

Community experiences surveyed occupants of deployed prototypes. Near unanimous praise underscored secure privacy welcomed over crowded camps as alternative. Insulated enclosed shelters provided thermal refuge compared to flimsy tents. Foundations stably anchored shelters against high winds or flooding, contrasting prior makeshift tent villages destroyed by storms. Multi-use footings facilitated playgrounds or gardens compared to muddy camps devoid of recreations. Most expressed gratitude that the dignified yet temporary housing equipped communities to begin recovery sooner than previously possible given constraints.
Comprehensive analyses evaluated environmental, economic and social merits compared to site-built and comparable rapid shelter alternatives. Findings reinforced optimized performance across categories through sustainably-engineered prefabricated designs. Researchers concluded scaled production through industrialized fabrication and just-in-time delivery methods could vastly increase mass shelter provision capacities following compound disasters – a transformational improvement urgently demanded worldwide. Overall these uniquely prefabricated steel-framed shelter systems demonstrate unprecedented potential for transitional housing globalization through optimized quality, costs, cultural sensitivity and replicability.

In summary, this comprehensive white paper provided vital assessment of Lida Group’s innovative prefabricated steel-framed shelter designs for mass interim housing needs. Evaluations validated structural resilience, sustainability, installability within 72 hours by untrained teams, and occupants’ experiences praising privacy and stabilization towards recovery. Comprehensive analyses demonstrated environmental, economic and social merits optimized through industrialized production approach meeting unprecedented mass shelter deployment capacity urgently demanded. Findings reinforce scalable solutions balancing rapid deployability with livability, sustainability and cultural appropriateness – crucial factors for revolutionizing global interim housing standards responding to compounding displacement crises with optimized transitional shelter of consistent quality on a scale never seen before. Lessons learned will advance shelter engineering for communities amid future challenges.

Related news
-
Journal highlights growing partnerships enabling localized manufacturing and customization of sandwich panel modules compatible with Lida Group's pre-engineered movable building system designs.
2024-08-08 16:56:34
-
Case study evaluates the adaptation of Lida Group's standardized prefab designs and industrialized construction approach to rapidly deliver semi-permanent panelized accommodation for displaced communities.
2024-08-07 16:01:18
-
Case study assesses a pilot project combining Lida Group's pre-engineered steel frame construction methods to provide a farmhouse, storage warehouse and seasonal worker accommodation integrated with a small-scale rural hotel on agricultural land.
2024-08-06 17:49:54
contact us
- Tel: +86-532-88966982
- Whatsapp: +86-13793209022
- E-mail: sales@lidajituan.com


