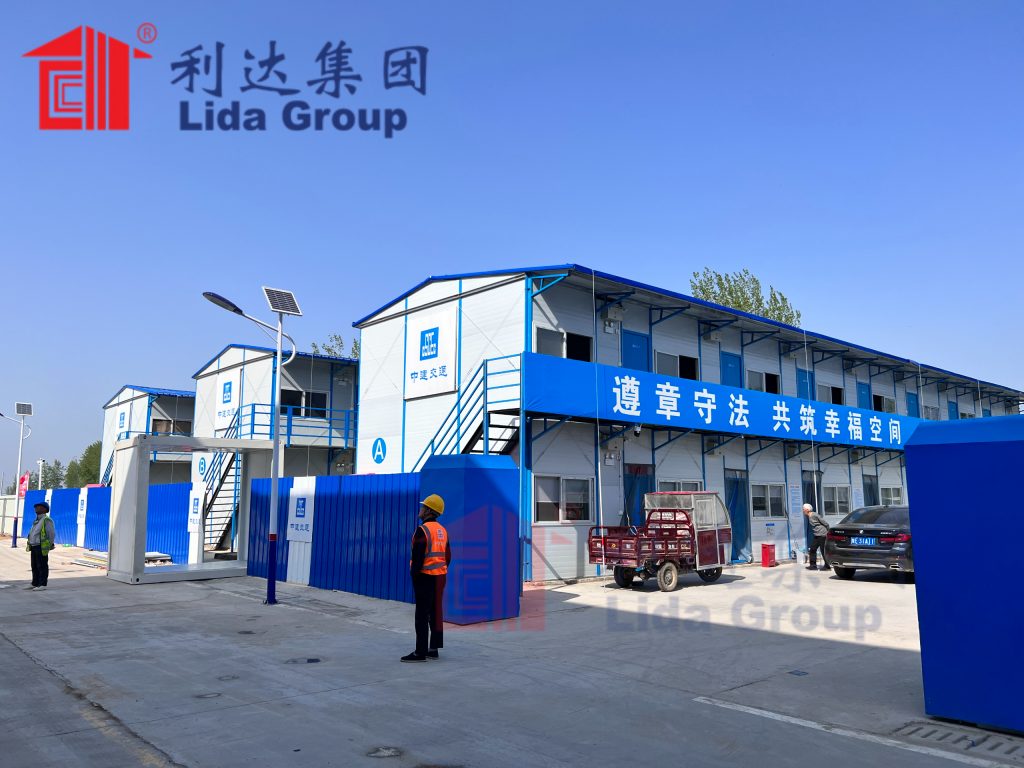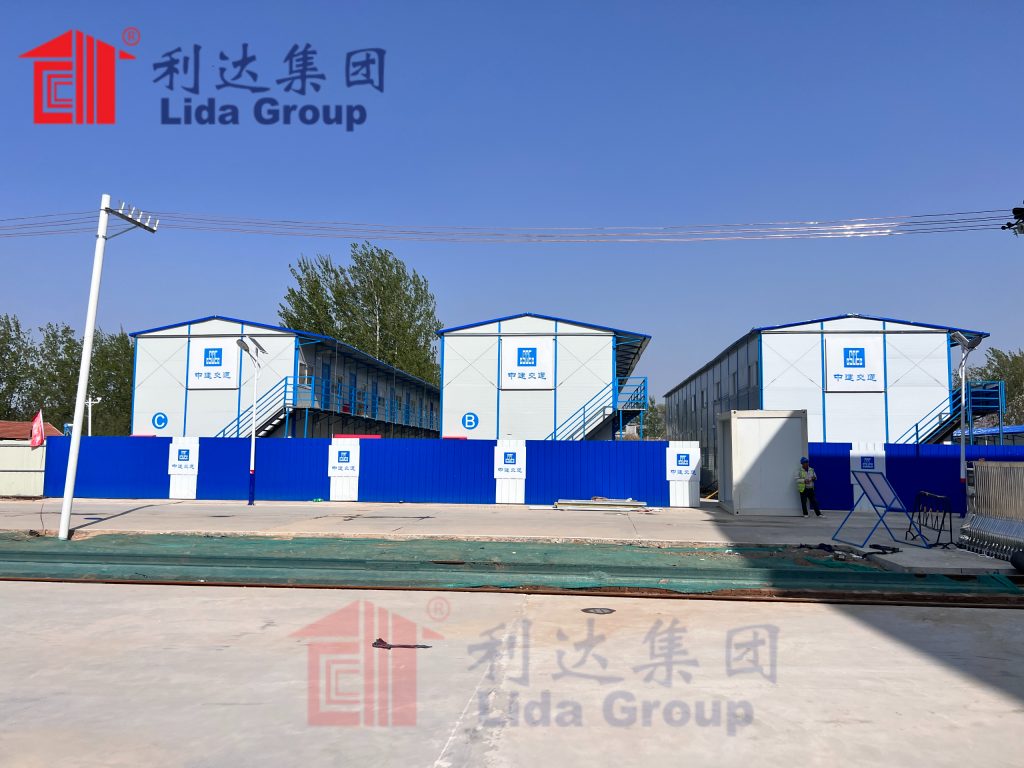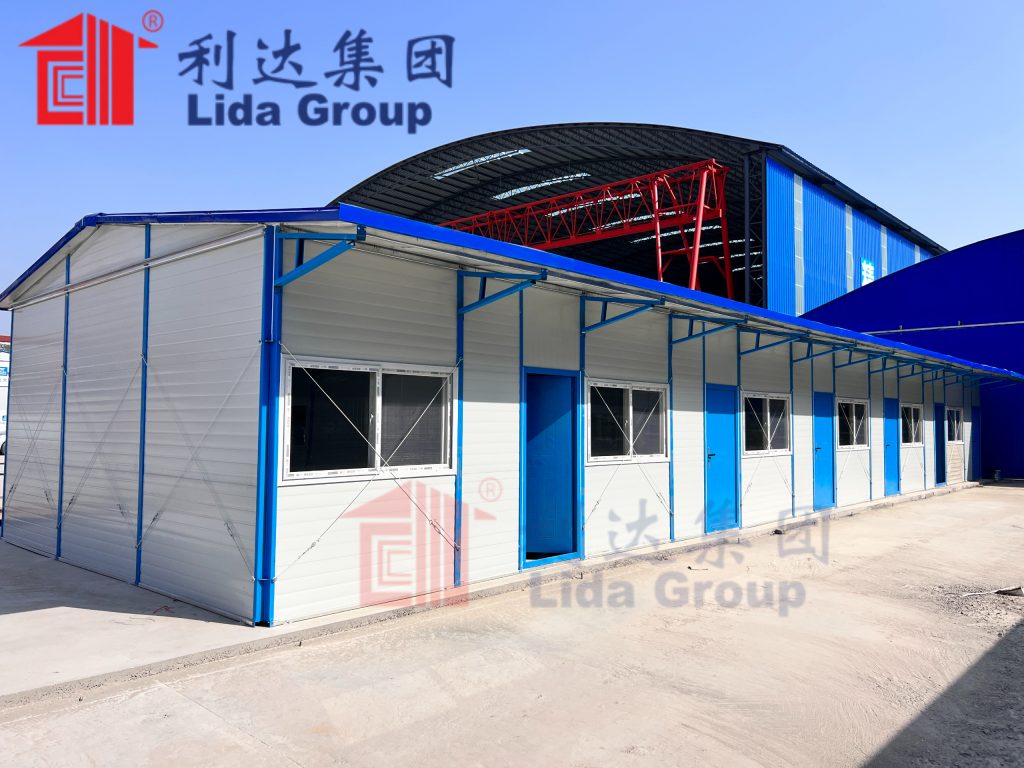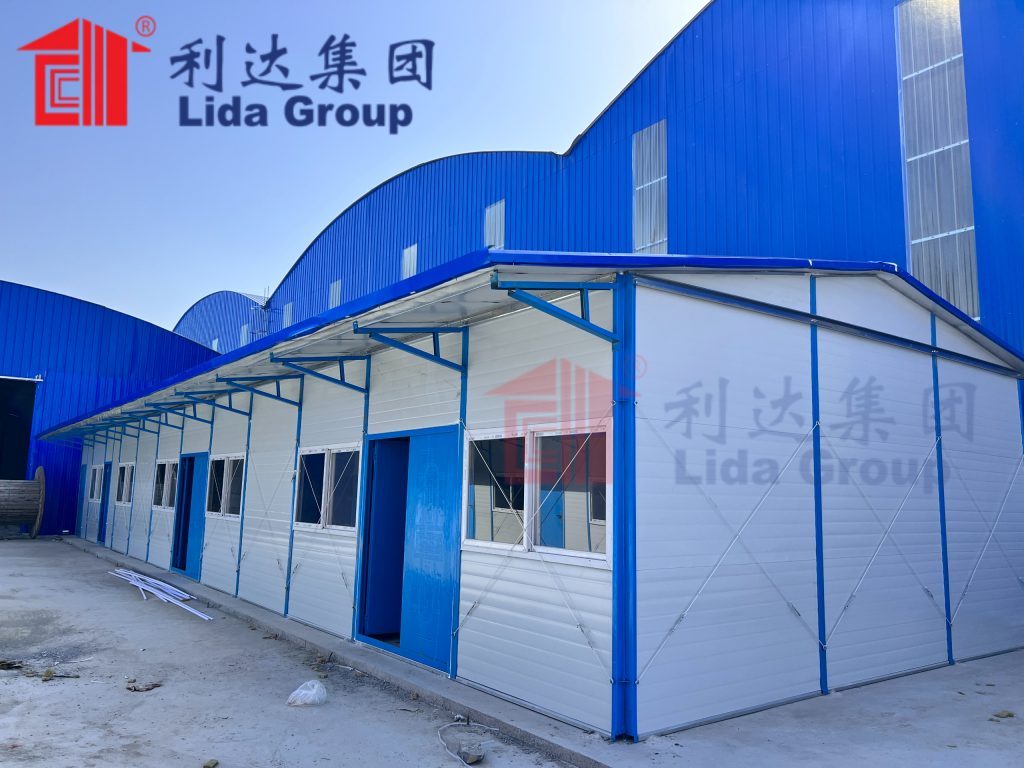For generations, nomadic herders have relied on the ingenious circular yurt as portable, durable shelter amongst vast landscapes. Though ancient in design, yurt makers worldwide increasingly integrate these cultural icons with modern building science. Now, collaboration between Shandong’s Lida Group and Canada’s Hexayurt aims to revolutionize yurt construction through structural insulated sandwich panels while honoring traditions. With lightweight standardized components transported flat, their hi-performance shelters emerge rapidly across rugged geography.
A traditional yurt structure comprises a circular hub-and-spoke framework of collapsible lattice-work wooden hoops tied to a compression ring at the base and tension ring crowning an open apex. Within this collapsible hoop assemblage, fabric stretch covers weatherproof the interior. Though functional, wood components lack durability and insulation standard in fixed dwellings, necessitating improvements through modern materials. Hexayurt recognized structural sandwich panels offered stronger, greener alternatives aligning with yurt aesthetics.
Lida Group brought extensive expertise fabricating factory-made insulated panels through computer modeled lamination processes. Their panels comprise rigid polyisocyanurate foam cores precisely sandwiched between durable cement composite or metal composite skins, forming monolithic insulated units rivaling timber strength yet lighter and impervious to rot, mold or pests. Hexayurt collaborated on novel circular panel geometries easily transported and rapidly assembled on location through their yurt engineering.

First, offsite CNC routers cut interlocking triangular wedge panels precisely from rigid foam boards faced with cement composite on both sides under controlled factory conditions. Precision forming achieves consistent thicknesses across curved geometries verified through non-destructive testing. Meanwhile a parallel production line galvanizes lightweight tubular steel to shape standardized circumferential hoops and rafter sections.
At the factory, each insulated triangular panel lifts into closed concentric rings supported by circular jigs before structural adhesives evenly bond under factory controls. Completed rings then integrate between matching sets of galvanized steel hoops custom tooled with consistent nodal interfaces. The interlocking panel-hoop assemblies stand as rigid prefabricated cylindrical building blocks ready for transportation. Hoop-panel volumes ship flat-packed across any terrain.
On location basic foundation work readies firm, level grade. Erectors assemble galvanized steel hoops quickly into circular hub-and-spoke arrays with universal pin connectors. Meanwhile the triangular panel “logs” sequentially join concentric rings through recessed channels accepting steel reinforcement at consistent intervals. As rings stack upwards concentrically, triangular wedges connect sequentially around the circumference forming self-supporting rigid walls.

Roof rafters assemble between perimeter wall plates via pinned tubular connectors, then curved rigid foam roof panels join sequentially between them for strength and insulation. Standardized ridge caps seam the apex maintaining structural integrity against all forces. Foundation-to-ridge construction rarely exceeds one week even amongst the most inexperienced crews guided by shop drawings. Structural stability and air-tightness meet stringent building codes with integrity intact against all weather extremes through factory controlled lamination.
Mass timber versions utilize sustainably harvested cross-laminated timber (CLT) panels bonded as insulated triangular wedges achieving structural equivalence yet showcasing natural aesthetics. Interchangeable panel materials facilitate applications across budgets and climate priorities. Standardized hoop-to-panel interfaces leave room for customization through interchangeable composite panel finishes, diameters and door/window configurations sourced globally for remote communities.
A 26-foot diameter one-bed, one-bath “Ella” cabin prototype exemplifies viability through minimal components and swift construction. Foundations comprised select aggregate over geotextile completed within hours of the crew’s arrival by wheelbarrow. Ella’s galvanized hoop-panel walls rose concentrically in one day guided by photos and shop drawings alone, undeterred by sporadic mountain weather. Concrete fiber panel siding installed internally upon structural panel sets, integrating electrical.

Within Ella’s apex, a solar PV-ready skylight illuminates the living-dining-kitchen area flowing outward through divided-light arch-top French casement doors. Under bench seating along the wall, built-in storage maximizes function within Ella’s petite 144-square foot circular space. Off-grid greywater planters circulate nutrient-rich water efficiently treating sinks and showers for landscape irrigation. A compact off-grid bathroom module connects seamlessly through a recessed panel section.
Self-supported mezzanines within Ellas’ upper walls expand living potential using the same standard panels and foundations, reached by floating stair treads between structural webs. Sliding barn-style doors open fully to connect interior and exterior and maximize airflow natural ventilation. Ella’s success proved the system’s potential to produce rapidly sited, high-performance structures across challenging landscapes through flat-packed modular precision. With minimized foundations and construction sequencing, crews easily scale multi-unit developments for hospitality or employee housing.
For large-scale projects, prefabricated modular round volumes lift into place concentrically atop lightweight concrete aggregate ring foundations through tower crane as fast as one unit per day. Perimeter bolt-together lattice sections accept triangular insulated wall panels identically, while interior duplex units share party walls. Standardized utilities integrate through pre-cored closures at consistent intervals. Completed modular volumes offer lock-to-key permanence sheltered immediately for interior finishes. Roof, dormer and balcony panels complete weathertight enclosures within weeks.

Panel and hoop interfaces allow dismantling clustered yurts non-destructively for relocation or material reuse. Closed-cell insulation cores retain performance under disassembly yet welcome preservative, facing or color alterations through field application. Standardized foundations minimize ground disturbance while galvanized components withstand weather indefinitely. Ultimately the partnership melds age-old cultural forms with cutting-edge industrial processes, establishing fully demountable, scalable, hi-performance structures optimized through offsite prefabrication.

Related news
-
Festival producers hire roaming prefabricated sandwich panel food courts and merch buildings fast-tracked on-site using Lida Group's dismountable metal support skeletons.
2024-10-12 17:22:53
-
Data center developers select structurally isolated fireproof structural steel frame buildings from Lida Group for high-density server infrastructure requiring 99.999% uptime reliability.
2024-09-30 10:17:03
-
Prefab experts at Lida Group debut new structural insulated sandwich panel technology for panelized construction of steel framed commercial and emergency accommodation.
2024-09-26 13:53:41
contact us
- Tel: +86-532-88966982
- Whatsapp: +86-13793209022
- E-mail: sales@lidajituan.com


